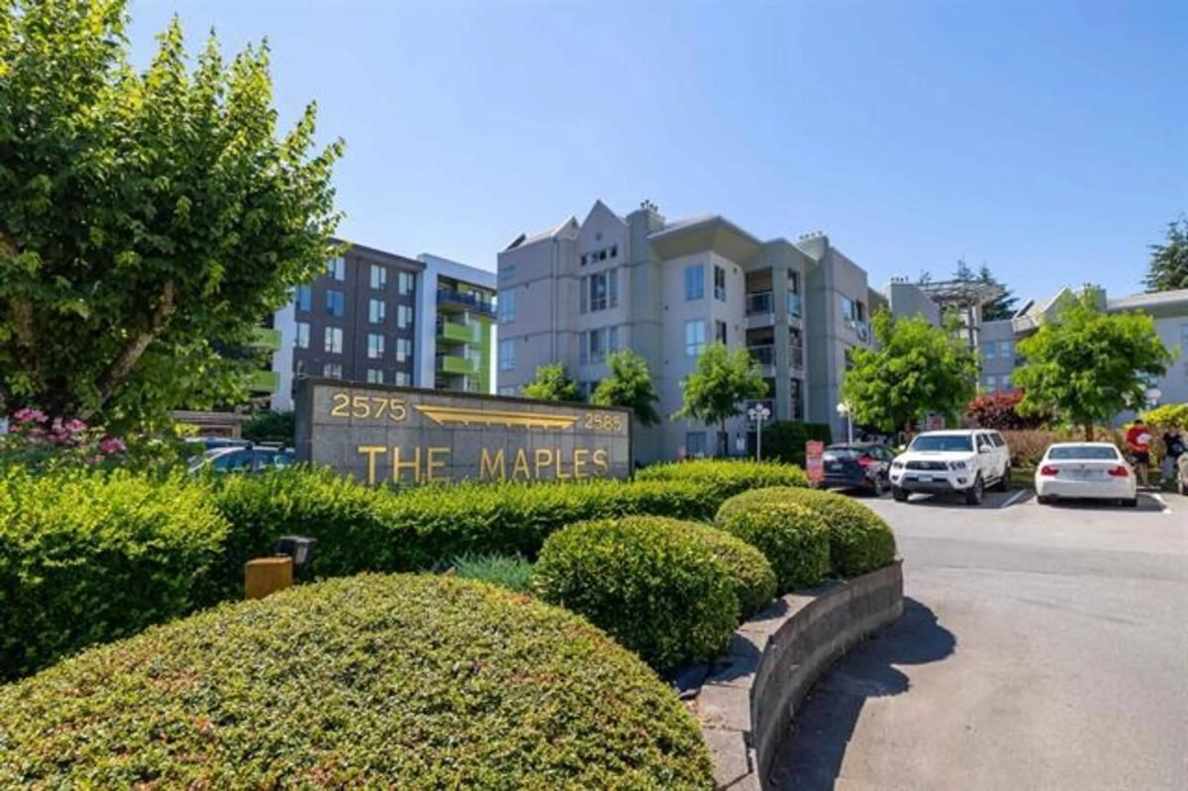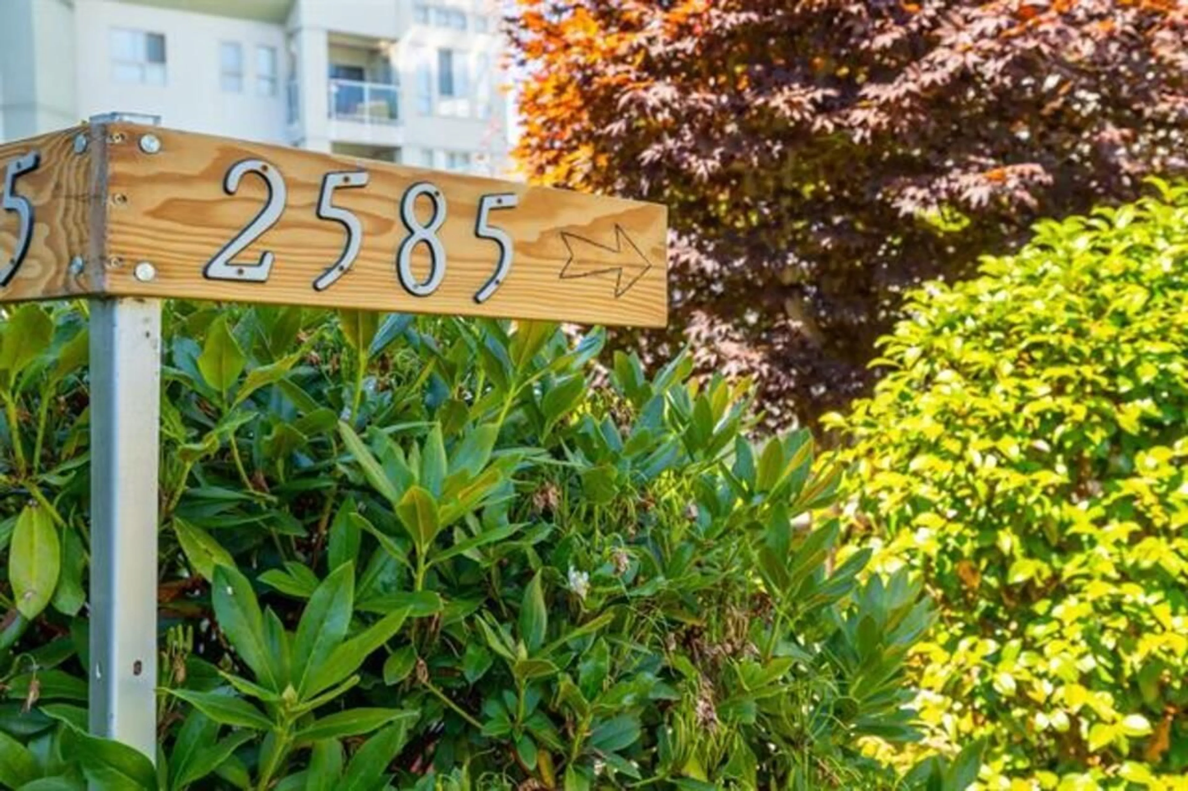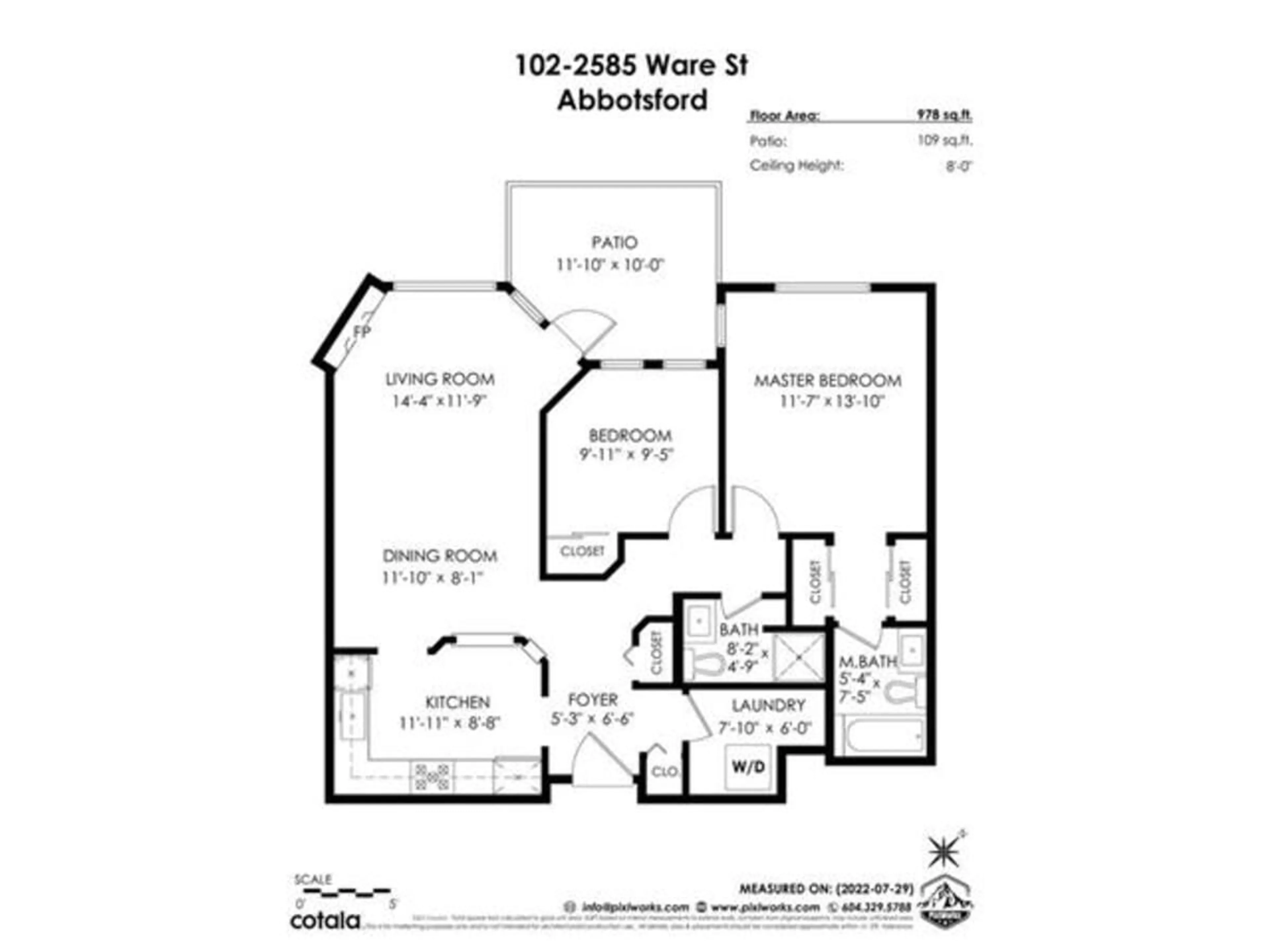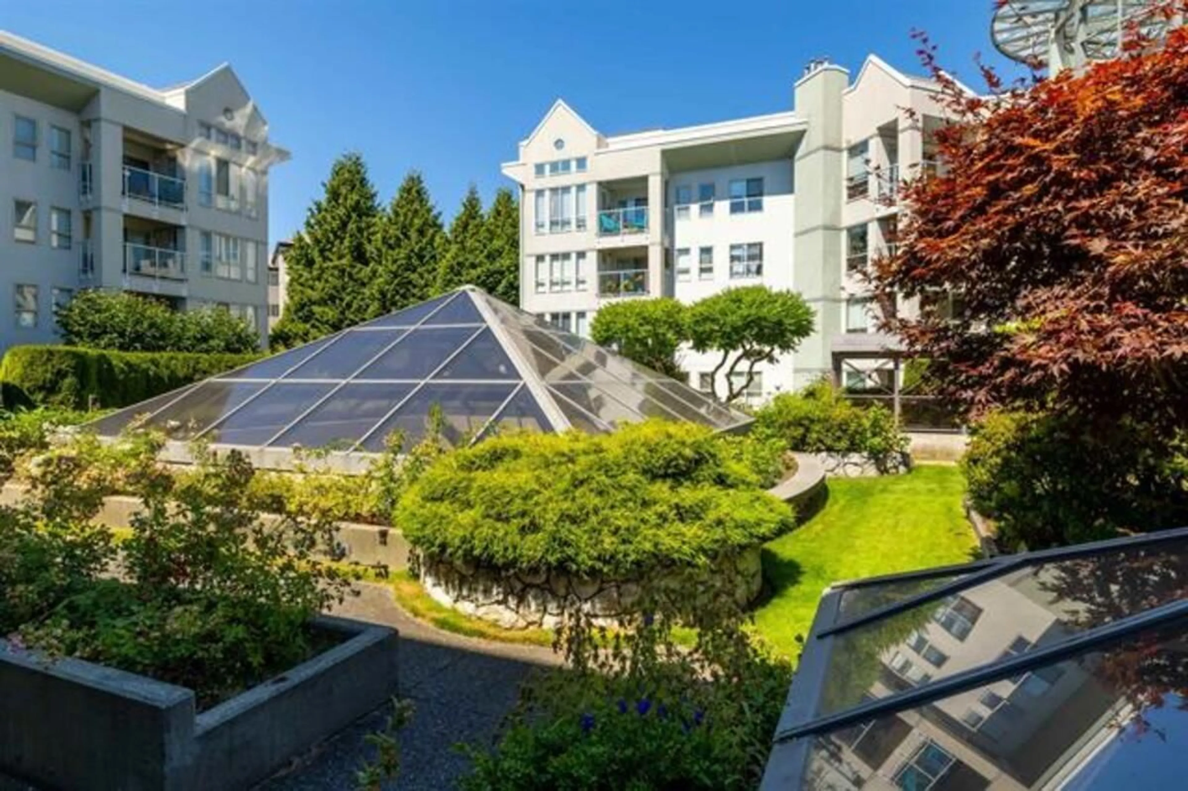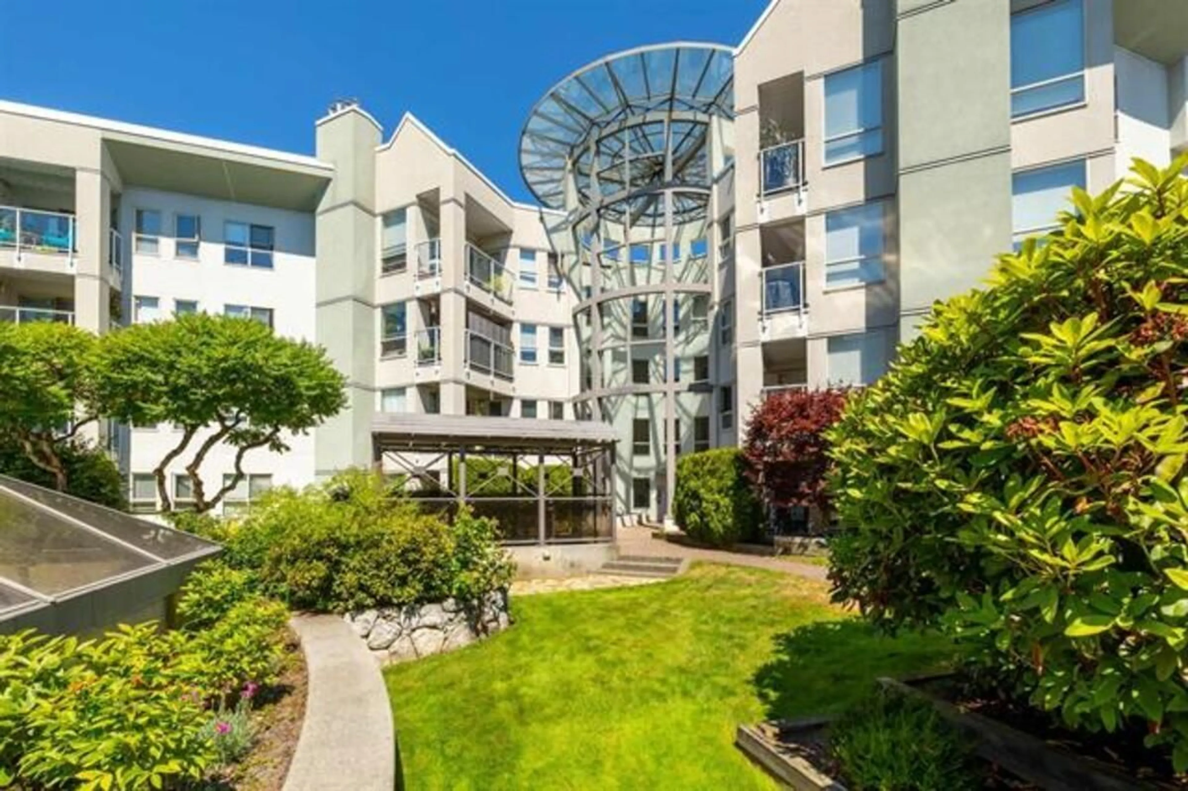102 2585 WARE STREET, Abbotsford, British Columbia V2S3E2
Contact us about this property
Highlights
Estimated ValueThis is the price Wahi expects this property to sell for.
The calculation is powered by our Instant Home Value Estimate, which uses current market and property price trends to estimate your home’s value with a 90% accuracy rate.Not available
Price/Sqft$475/sqft
Est. Mortgage$1,997/mo
Maintenance fees$472/mo
Tax Amount ()-
Days On Market13 days
Description
WELCOME TO THE MAPLES! Come see this beautifully RENOVATED family home with 2 bedrooms and 2 bathrooms. This is a spacious 978 sqft with a walkout patio on the quiet side of the building, with NEW flooring and quartz countertops, UPDATED bathrooms, and so much more! The complex has a private air conditioned games room, gym, and party room for any event you may want to host. The location of this home is central to everything that Abbotsford has to offer. It is also only a short walk to all the schools in the area and right beside beautiful MILL LAKE. Furthermore, this home is close to shopping of all kinds including Seven Oaks Mall, also near public transit and easy highway access and is perfect for a growing family! Don't miss your chance to own this amazing home! Come see it today! (id:39198)
Property Details
Interior
Features
Exterior
Features
Condo Details
Amenities
Exercise Centre, Storage - Locker
Inclusions
Property History
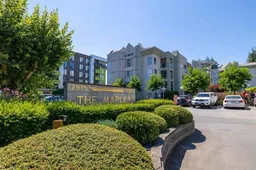 31
31
