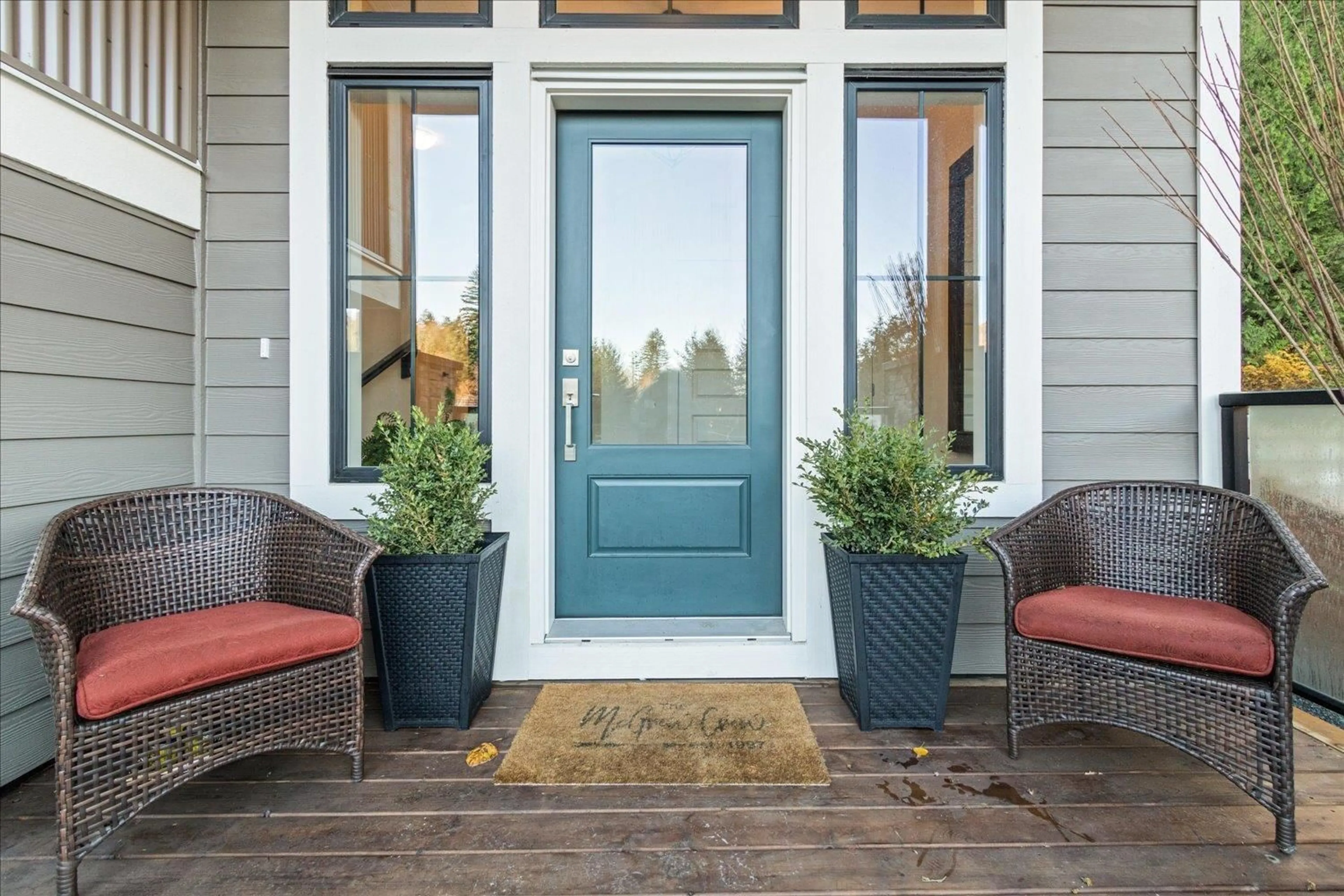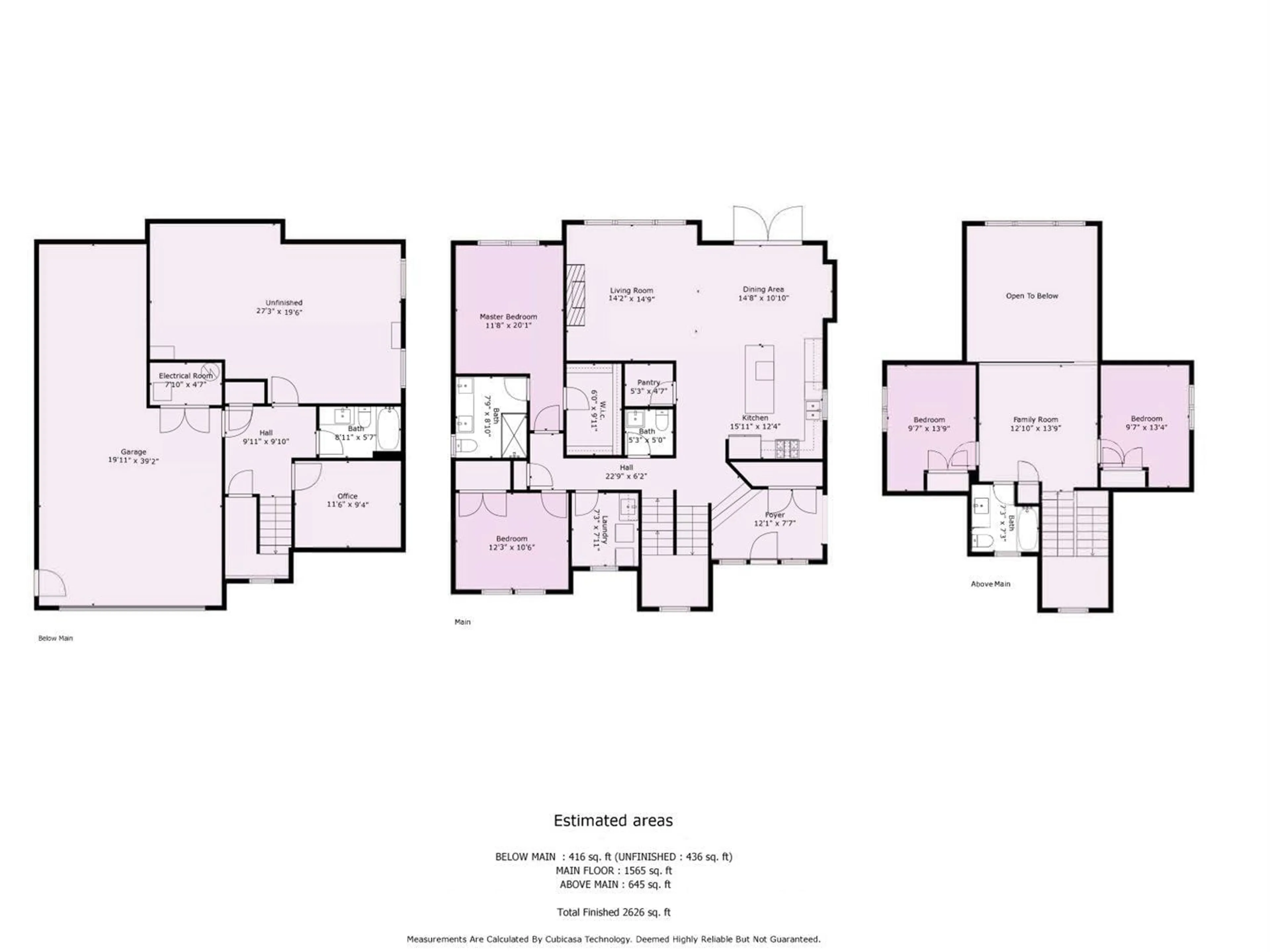85 1880 COLUMBIA VALLEY ROAD, Cultus Lake, British Columbia V2R4W6
Contact us about this property
Highlights
Estimated ValueThis is the price Wahi expects this property to sell for.
The calculation is powered by our Instant Home Value Estimate, which uses current market and property price trends to estimate your home’s value with a 90% accuracy rate.Not available
Price/Sqft$466/sqft
Est. Mortgage$5,364/mo
Tax Amount ()-
Days On Market215 days
Description
NO GST! Welcome to your new home in Phase 3 of Aquadel Crossing, built by Pacific Peak. Perfect location with nobody to your right and MOUNTAIN VIEWS! You'll feel right at home with the incredible open foyer that steps up right into an open concept main area with a stunning FOREST as your view. This home does not disappoint! This stunning property features 4 bedrooms+office & 4 bathrooms as well a partially finished bsmnt space with 595sqft awaiting your ideas! Upgrades include light fixtures, wall paneling in the den and primary bdrm, central A/C, and your very own backyard HOT TUB. The patio space is perfect for entertaining guests and enjoying the outdoors. As a resident of Aquadel, you will have access to community amenities such as a pool, clubhouse and pickleball court. * PREC - Personal Real Estate Corporation (id:39198)
Property Details
Interior
Features
Exterior
Features
Parking
Garage spaces 2
Garage type Garage
Other parking spaces 0
Total parking spaces 2
Condo Details
Inclusions
Property History
 40
40 38
38


