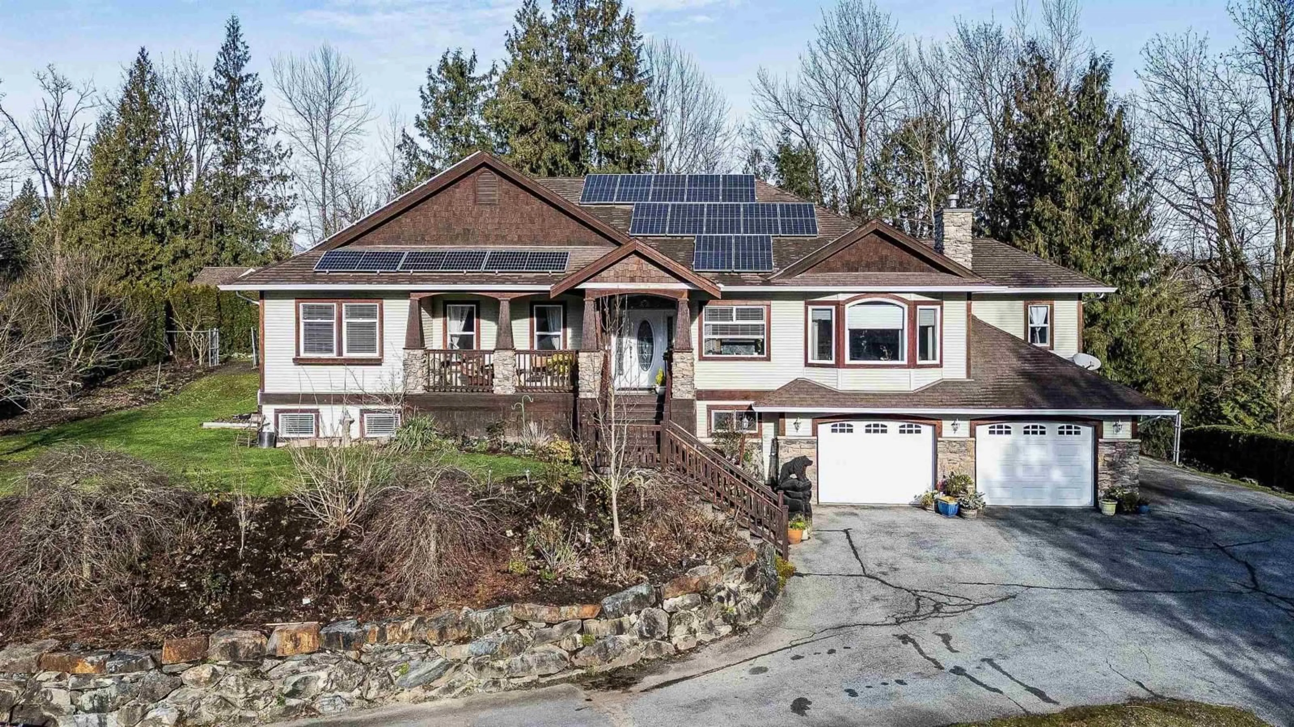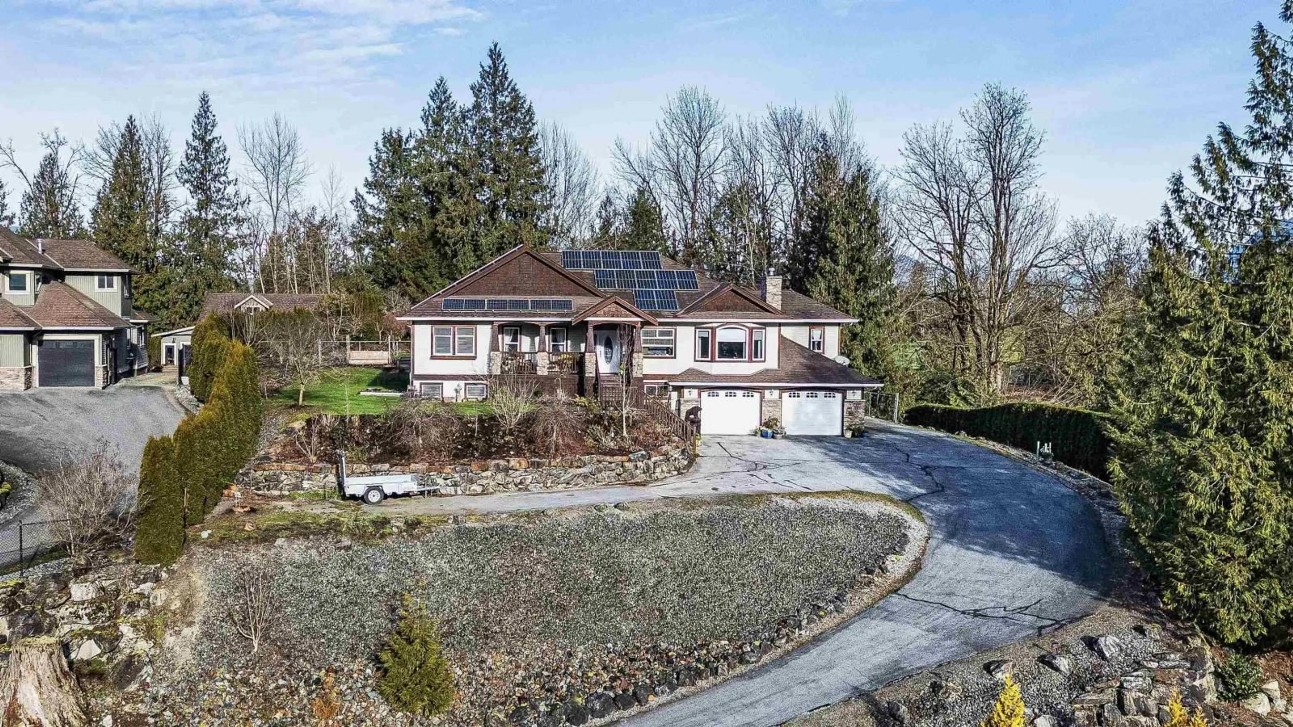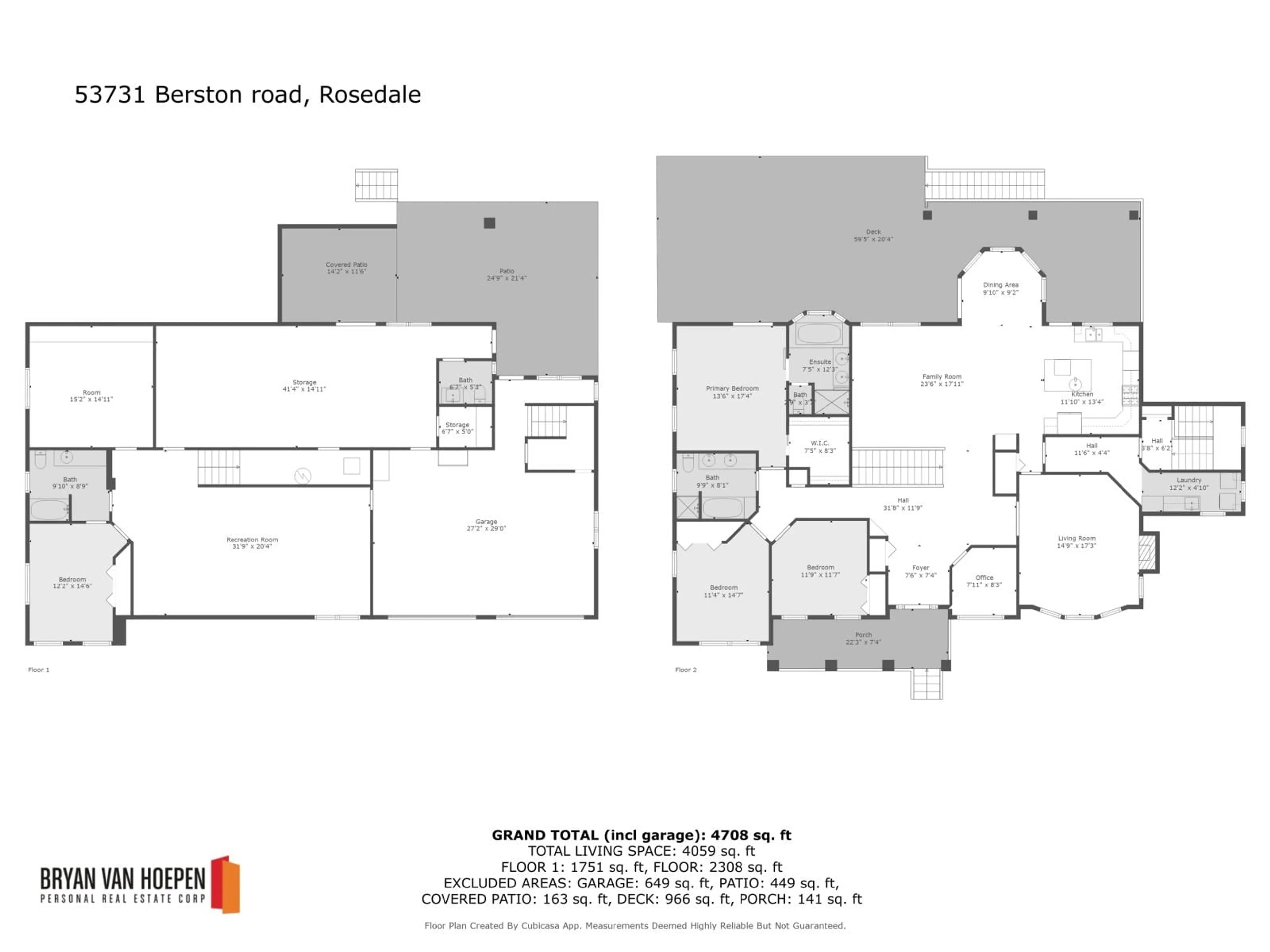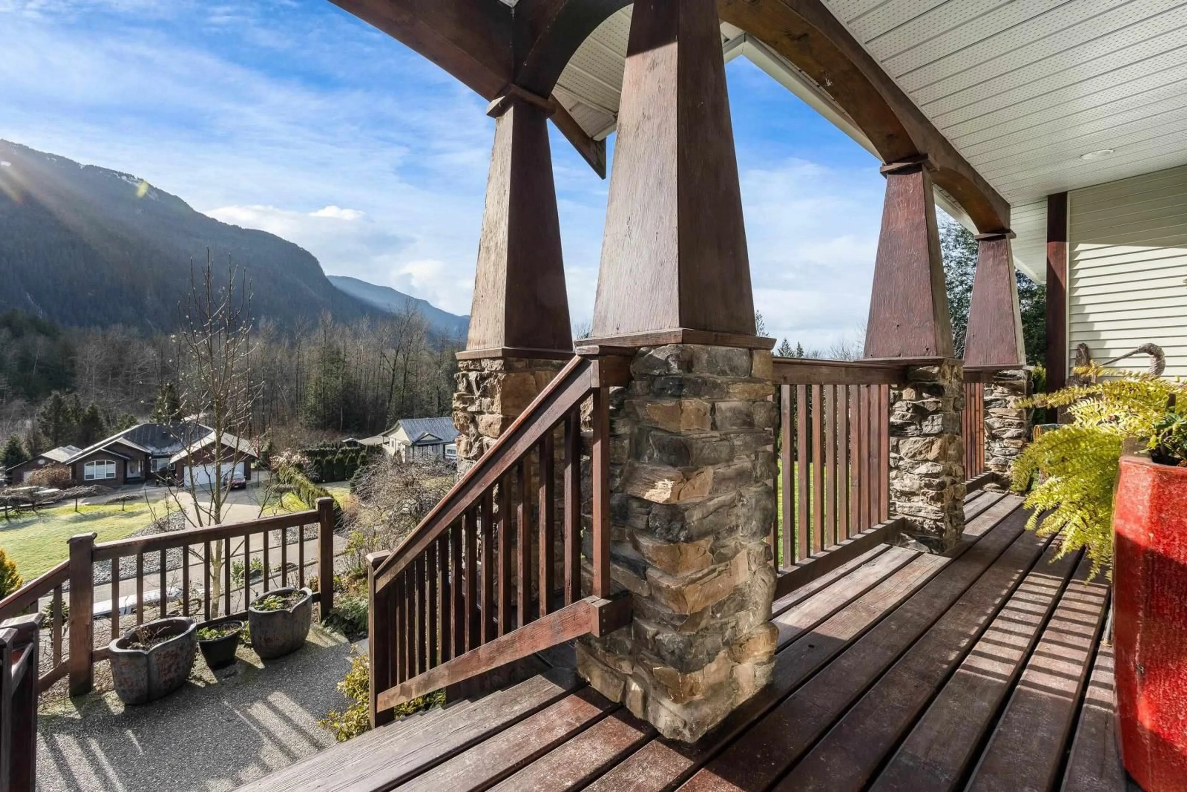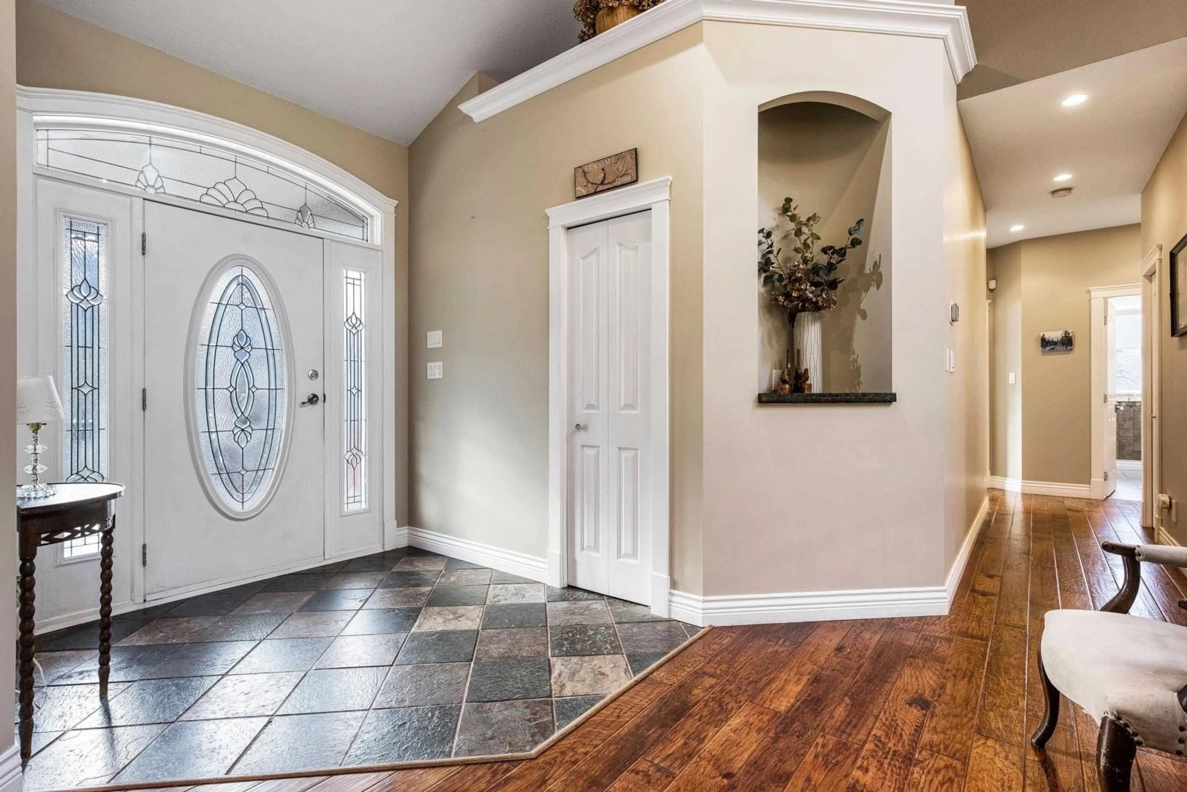53731 BERSTON ROAD|Popkum, Rosedale, British Columbia V0X1X1
Contact us about this property
Highlights
Estimated ValueThis is the price Wahi expects this property to sell for.
The calculation is powered by our Instant Home Value Estimate, which uses current market and property price trends to estimate your home’s value with a 90% accuracy rate.Not available
Price/Sqft$319/sqft
Est. Mortgage$5,561/mo
Tax Amount ()-
Days On Market3 days
Description
Welcome to this exceptional 5 bedroom custom-built home nestled in a serene cul-de-sac on a .69-acre lot. From the moment you step through the grand entrance, you'll be captivated by the great room's vaulted ceilings. The gourmet kitchen features a spacious island, granite countertops, S/S appliances & ample cabinetry. The formal living room offers a cozy gathering spot w/ a stunning gas fireplace. The main-level primary suite offers a walk-in closet & a luxurious 5-piece ensuite w/ a jetted tub & a dual-head separate shower. Downstairs offers a spacious rec room & workshop! Step outside to a private backyard oasis, complete w/ a large patio & breathtaking mountain views. Additional features include the oversized garage, RV parking, solar panels, A/C, EV charger & underground irrigation. * PREC - Personal Real Estate Corporation (id:39198)
Property Details
Interior
Features
Main level Floor
Bedroom 2
11 ft ,4 in x 14 ft ,7 inFamily room
23 ft ,6 in x 17 ft ,1 inKitchen
11 ft ,1 in x 13 ft ,4 inDining room
9 ft ,1 in x 9 ft ,2 inExterior
Features
Property History
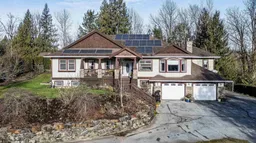 40
40
