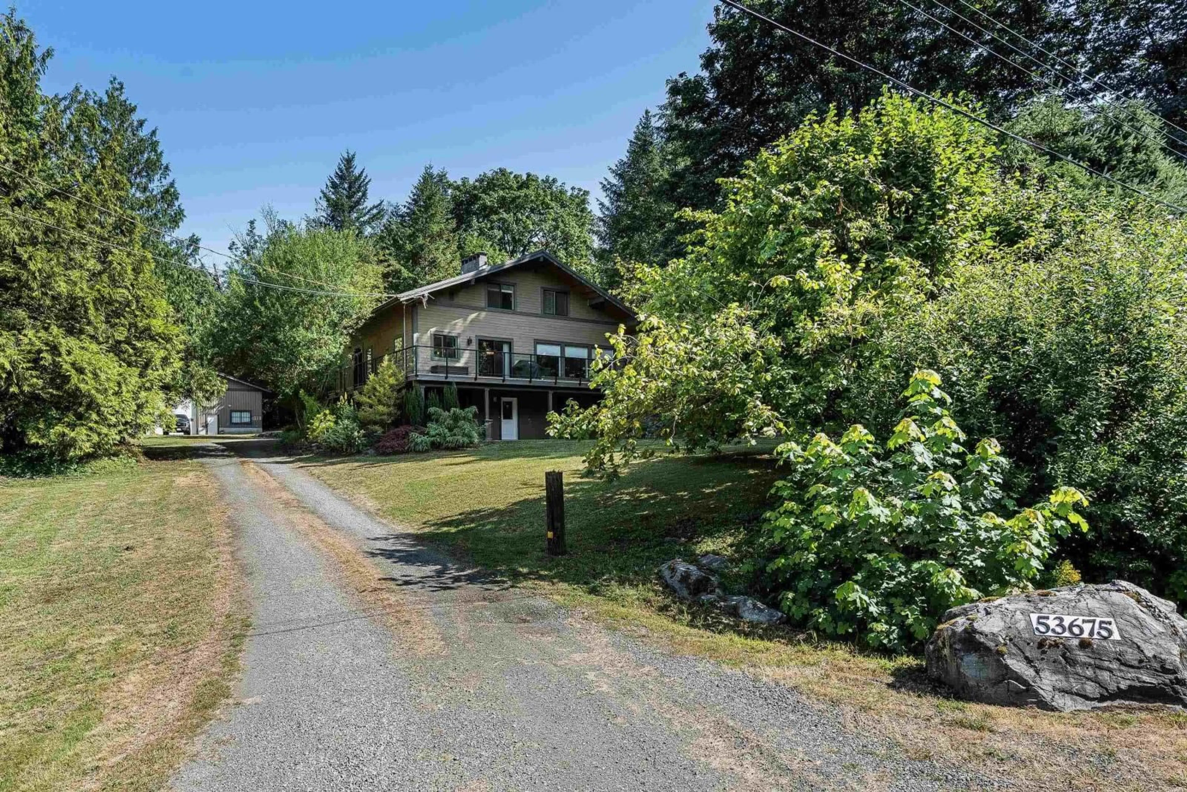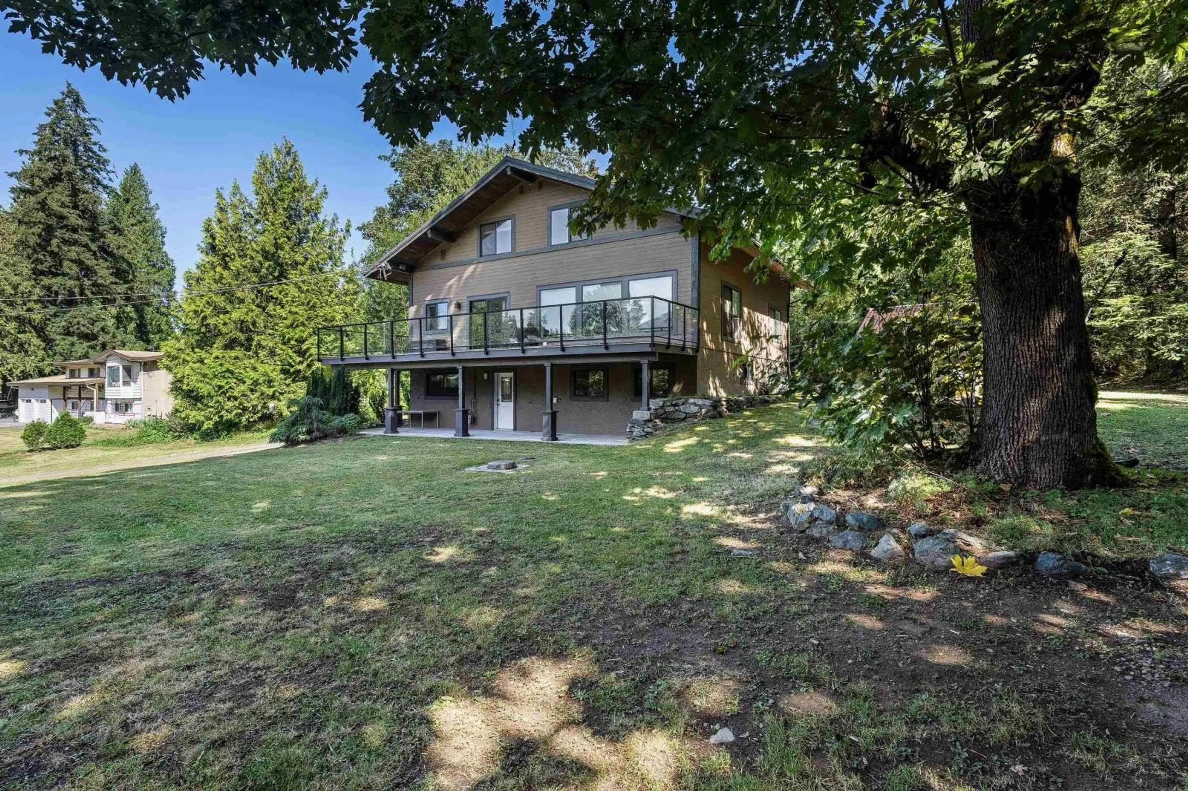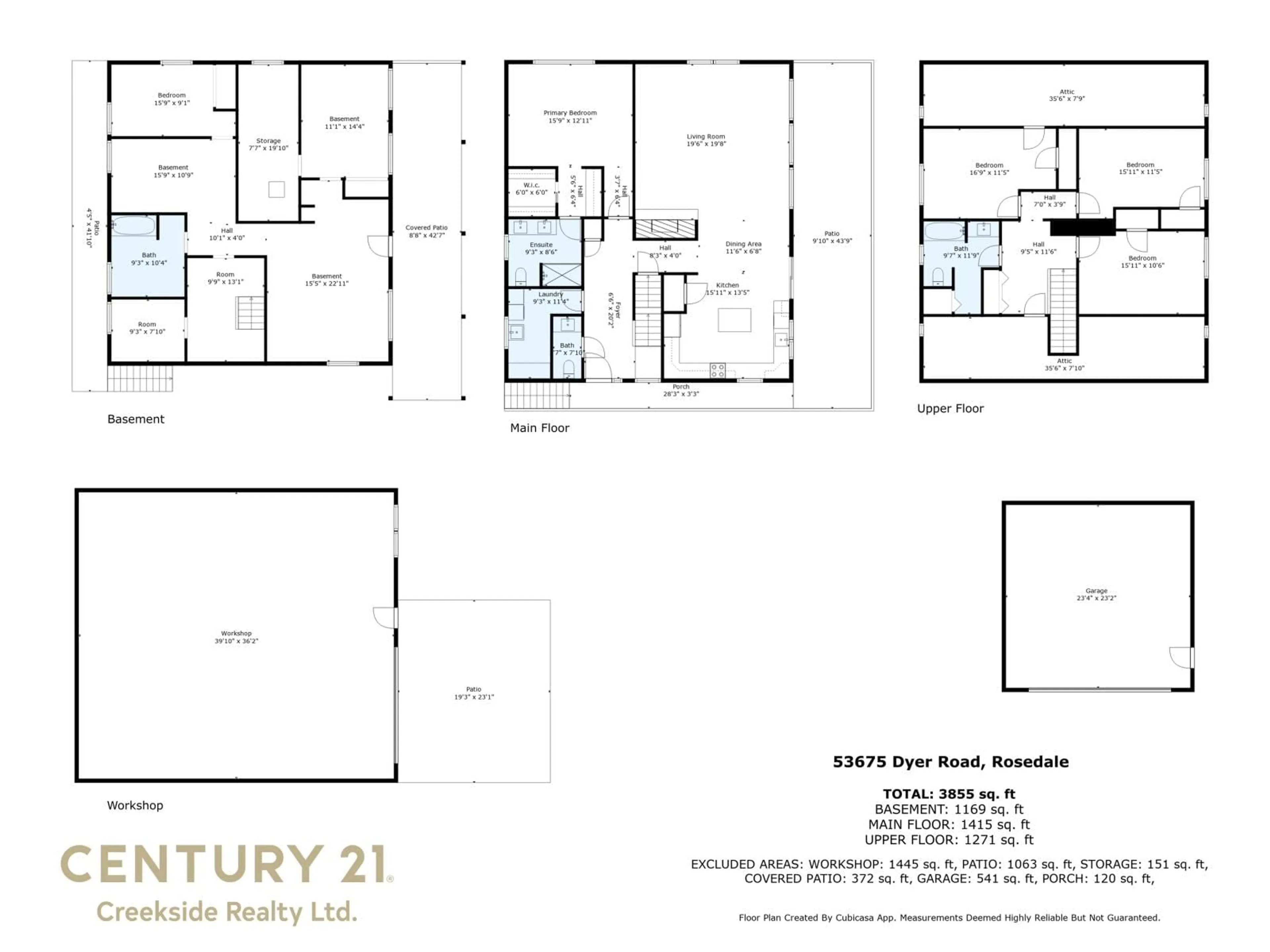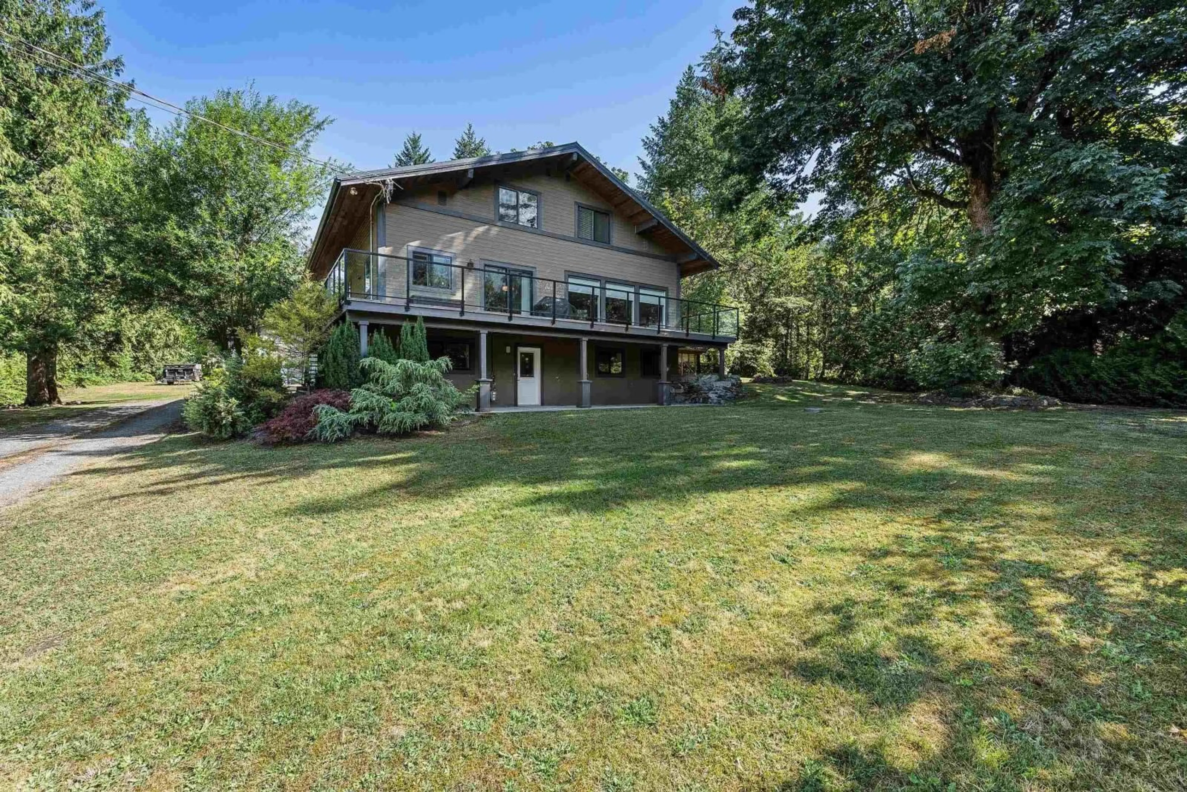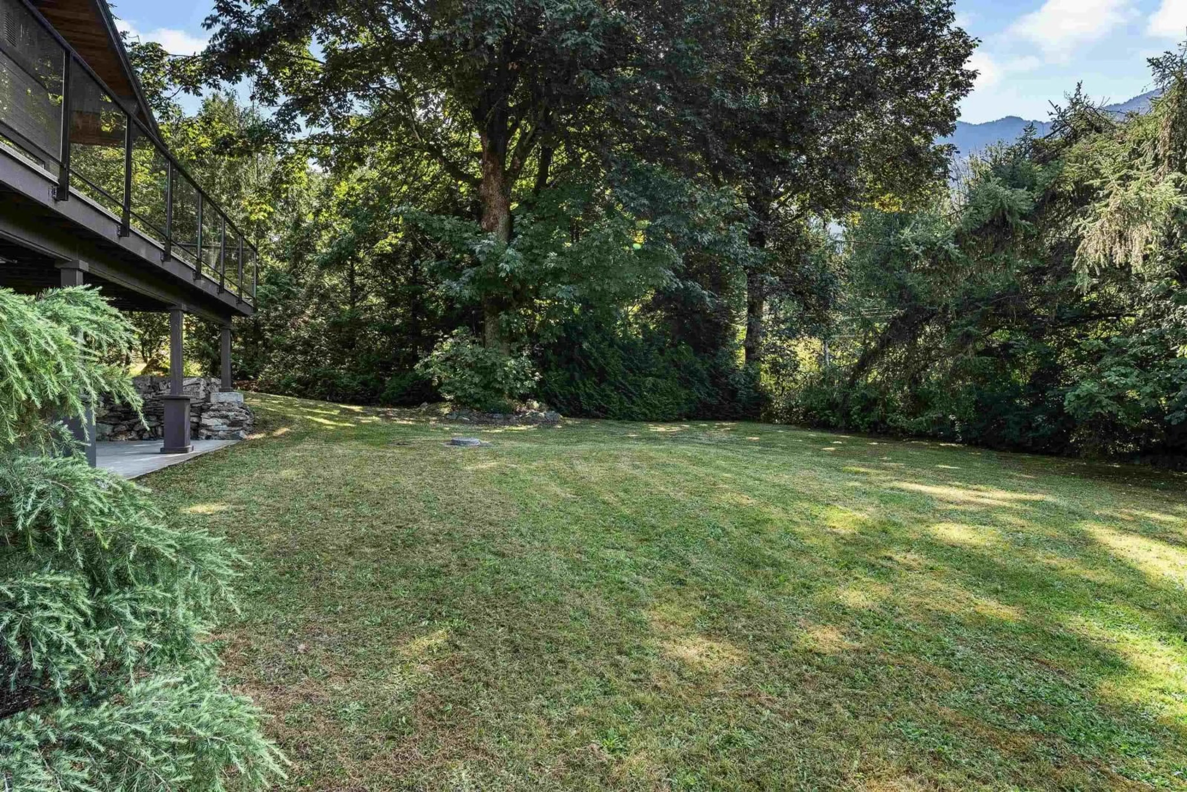53675 DYER ROAD|Rosedale, Rosedale, British Columbia V0X1X1
Contact us about this property
Highlights
Estimated ValueThis is the price Wahi expects this property to sell for.
The calculation is powered by our Instant Home Value Estimate, which uses current market and property price trends to estimate your home’s value with a 90% accuracy rate.Not available
Price/Sqft$440/sqft
Est. Mortgage$7,301/mo
Tax Amount ()-
Days On Market8 days
Description
Beautifully updated 3,600 sq.ft. home on 1.25 acres, featuring 4 bedrooms, 3 bathrooms, a detached garage, and a large 40 x 36 shop with a 14 ft. door and roughed-in 2-bedroom suite. The main floor boasts a master bedroom with a spa-like ensuite and dream closet, while upstairs offers 3 bedrooms, a full bath, and gable storage rooms perfect for kids. The freshly renovated interior includes a stunning kitchen, central air conditioning, plus a roughed-in suite with walls, electrical, and plumbing in place. Outside, enjoy a huge glass-railing deck, new vinyl, and quality metal roofing. The property includes treed greenspace and large, useable grass areas, providing a private setting with great freeway access"”ideal for both business and family life. Truly a rare offering. (id:39198)
Upcoming Open House
Property Details
Interior
Features
Above Floor
Bedroom 2
16 ft ,9 in x 11 ft ,5 inAttic (finished)
35 ft ,6 in x 7 ft ,9 inBedroom 3
15 ft ,1 in x 11 ft ,5 inBedroom 4
15 ft ,1 in x 10 ft ,6 inExterior
Features
Property History
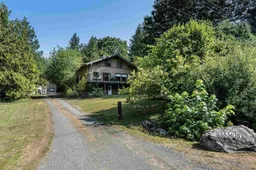 40
40
