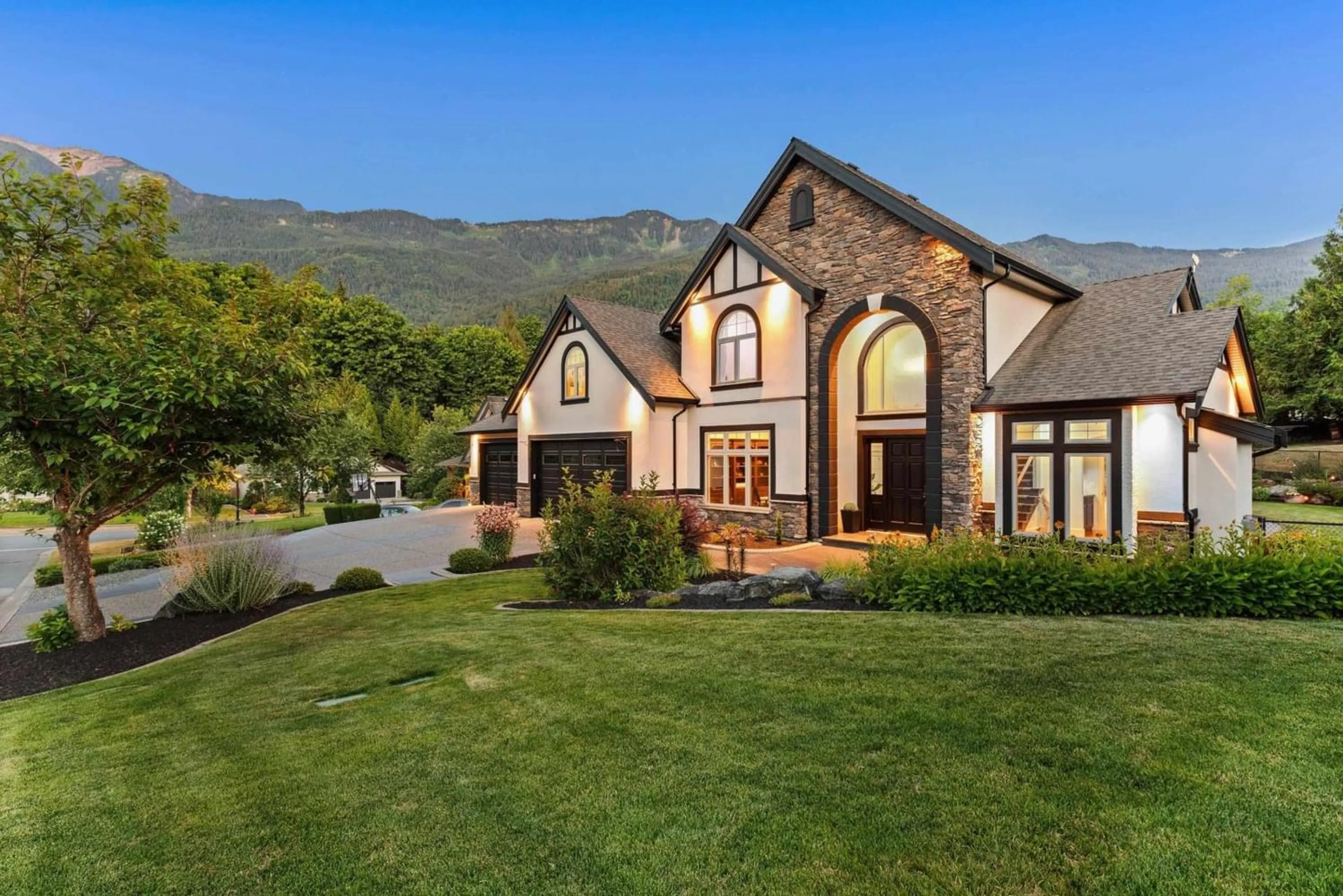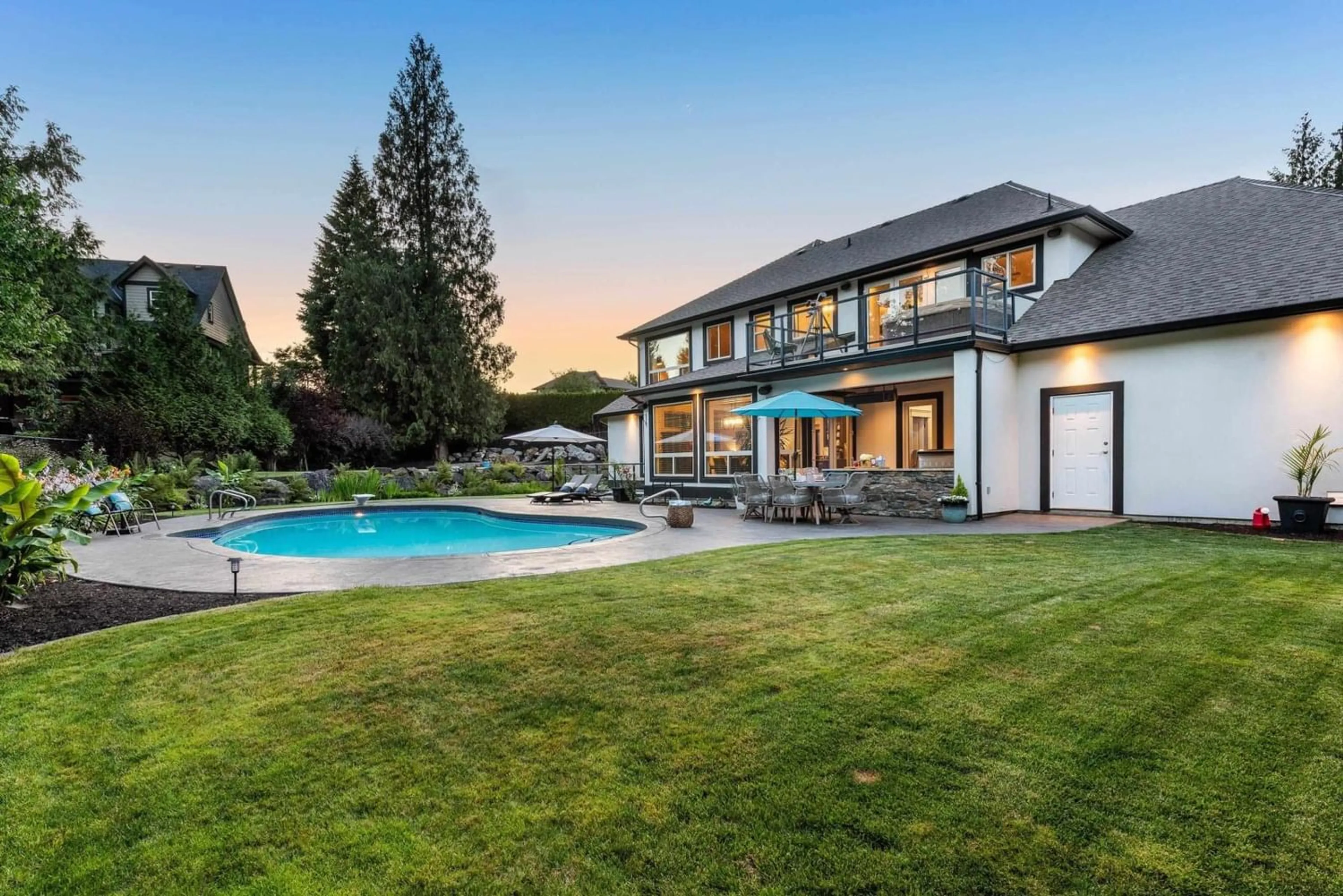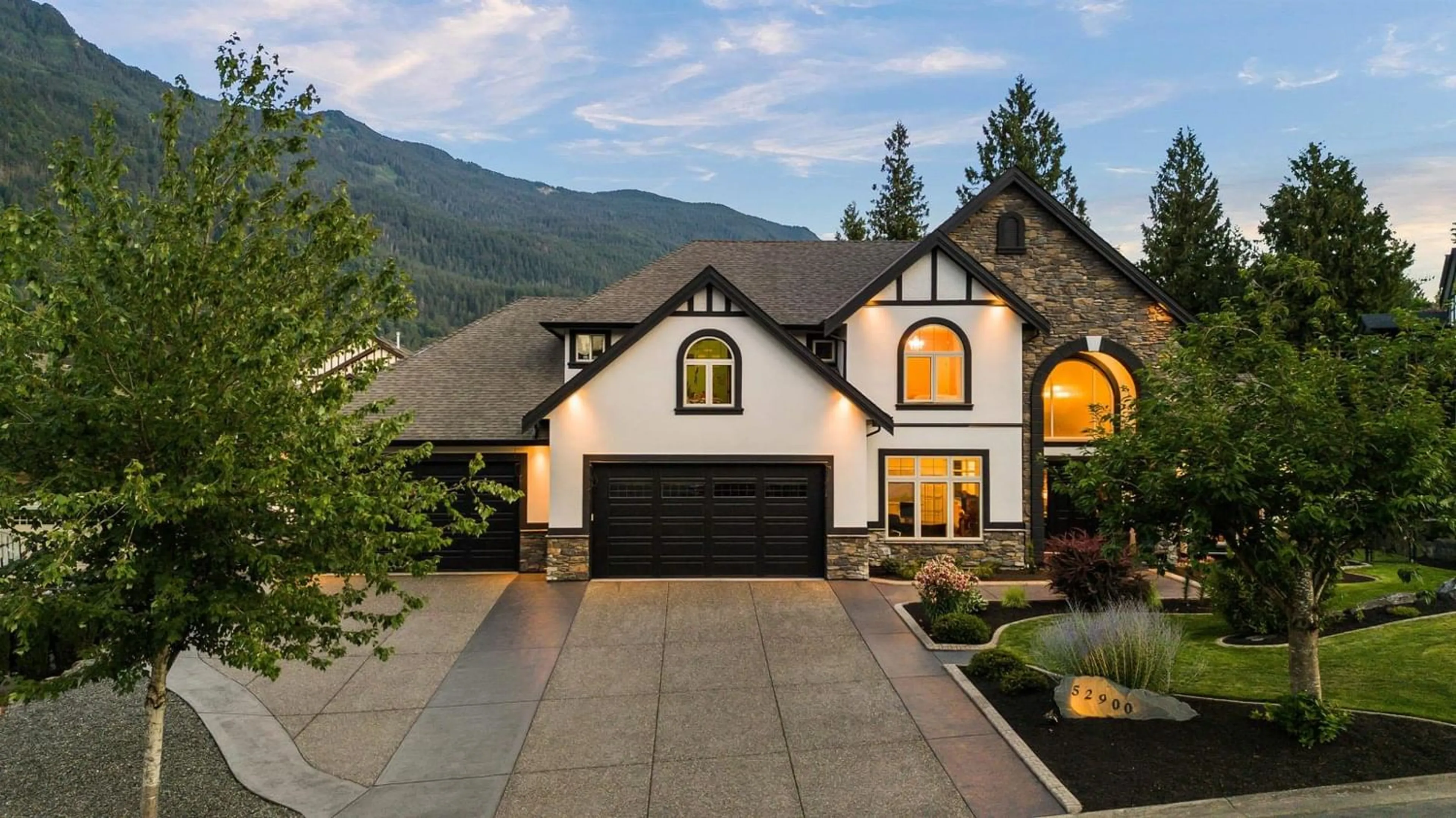52900 PARKROSE WYND, Rosedale, British Columbia V0X1X1
Contact us about this property
Highlights
Estimated ValueThis is the price Wahi expects this property to sell for.
The calculation is powered by our Instant Home Value Estimate, which uses current market and property price trends to estimate your home’s value with a 90% accuracy rate.Not available
Price/Sqft$325/sqft
Est. Mortgage$9,448/mo
Tax Amount ()-
Days On Market232 days
Description
Welcome to 52900 Parkrose Wynd, an exquisite property featuring a resort style salt water in-ground pool. This luxurious home offers spacious living w a gourmet chefs kitchen boasting ELECTROLUX appliances, serene primary bed w spa-like ensuite & private patio w mountain views. Complete w theatre room, gym & synthetic ICE RINK, this has everything for the whole family (can suite). The fully fenced backyard oasis boasts landscaped & irrigated gardens surrounding the heated pool, as well as an entertainer's dream covered patio w NG fireplace & b/in BBQ. Finally, a 3 bay garage w storage & workshop! See extensive updates list. W/ amenities nearby (Starbucks & DQ coming soon) & easy access to HWY 1, this is the epitome of luxury living. Don't miss your chance to own this remarkable property! (id:39198)
Property Details
Interior
Features
Exterior
Features
Property History
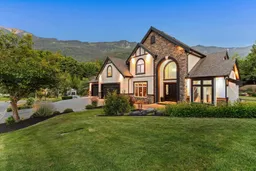 40
40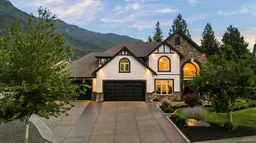 40
40 40
40
