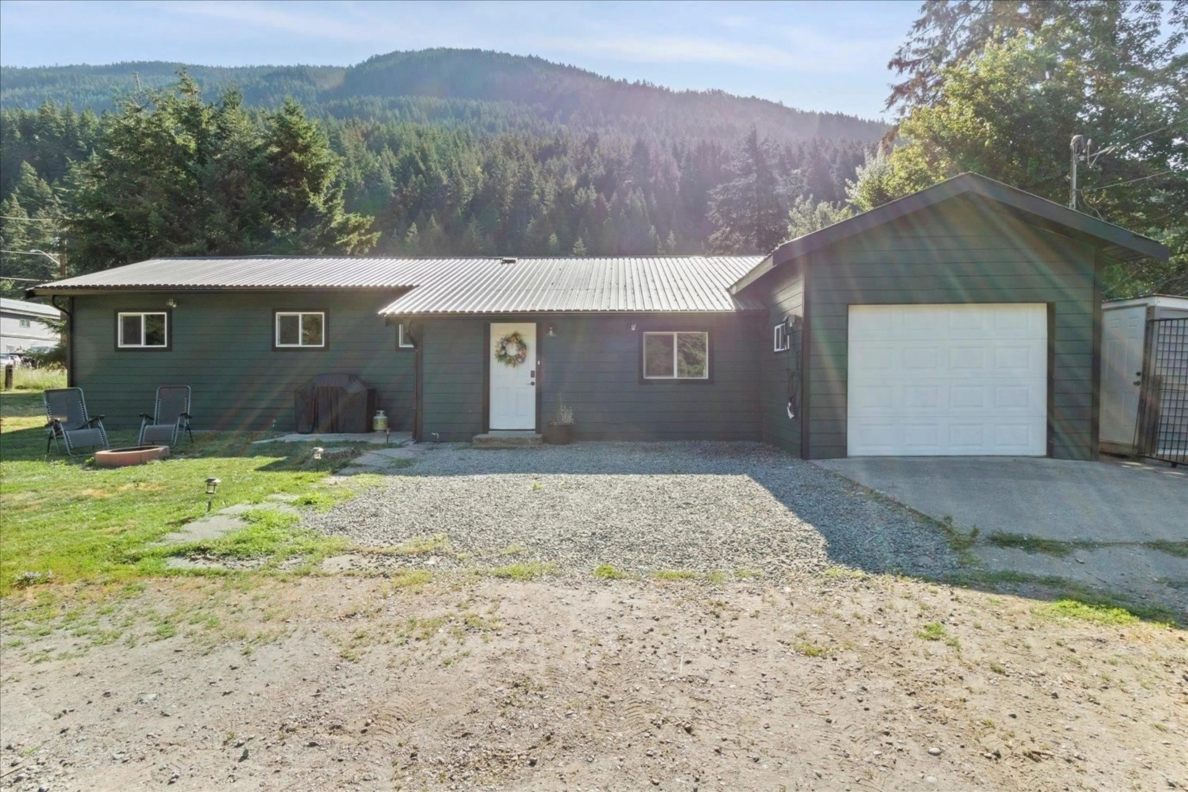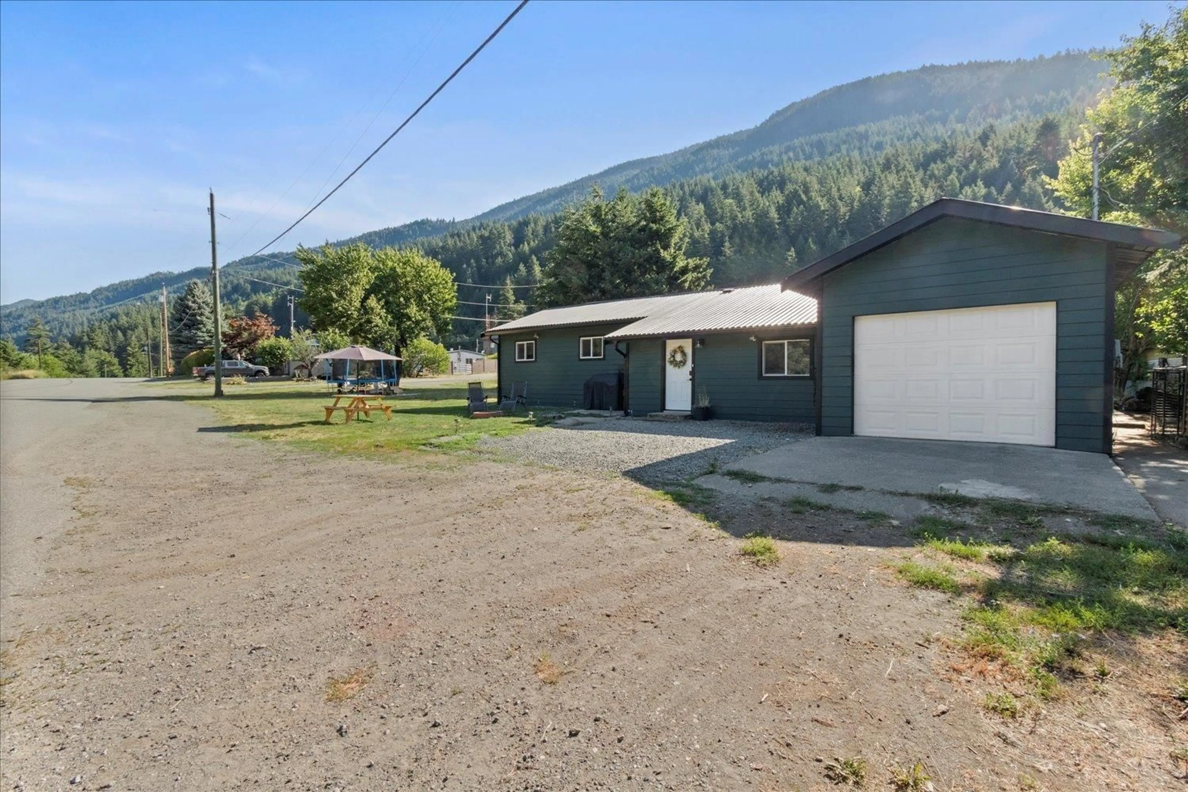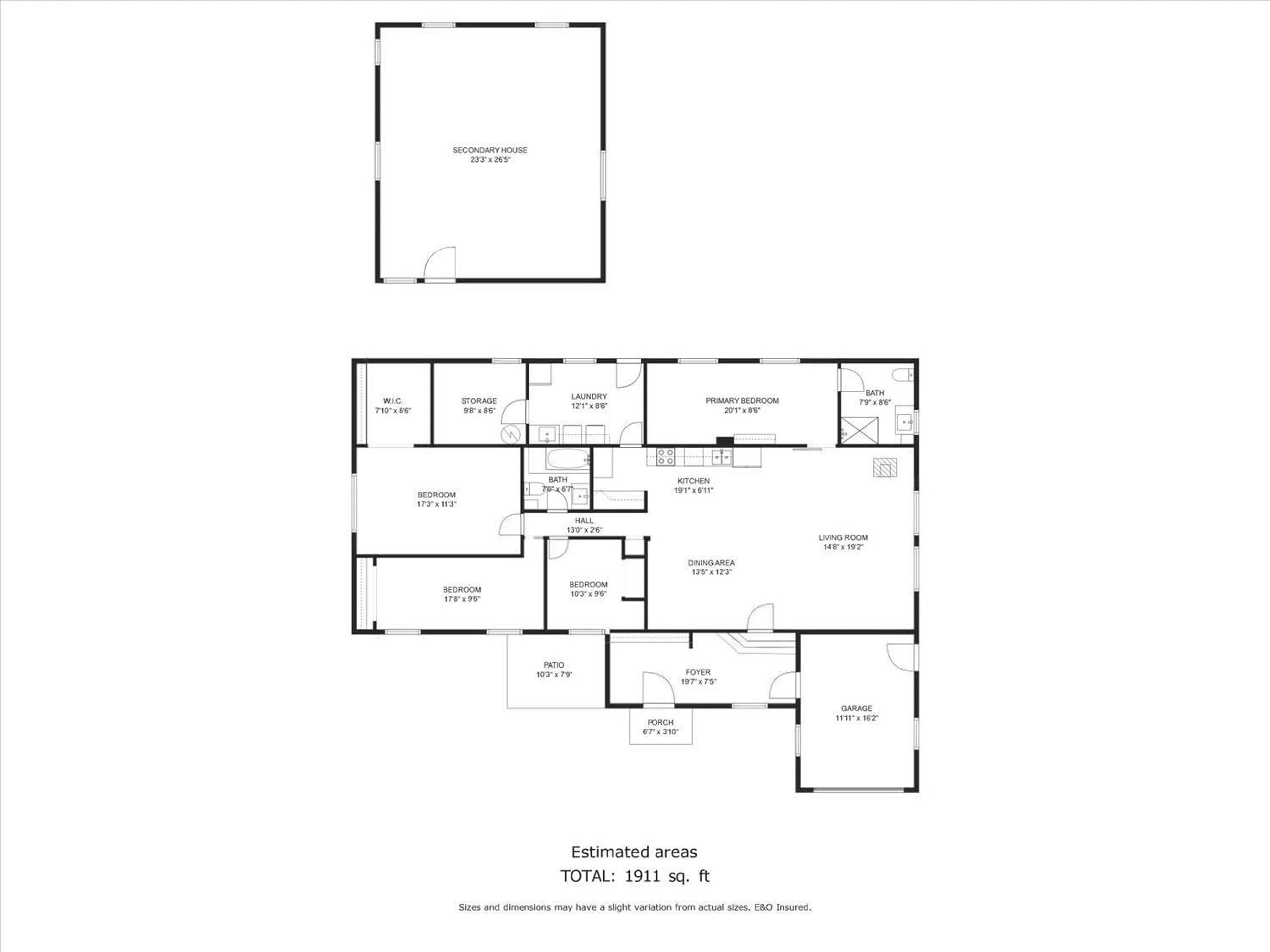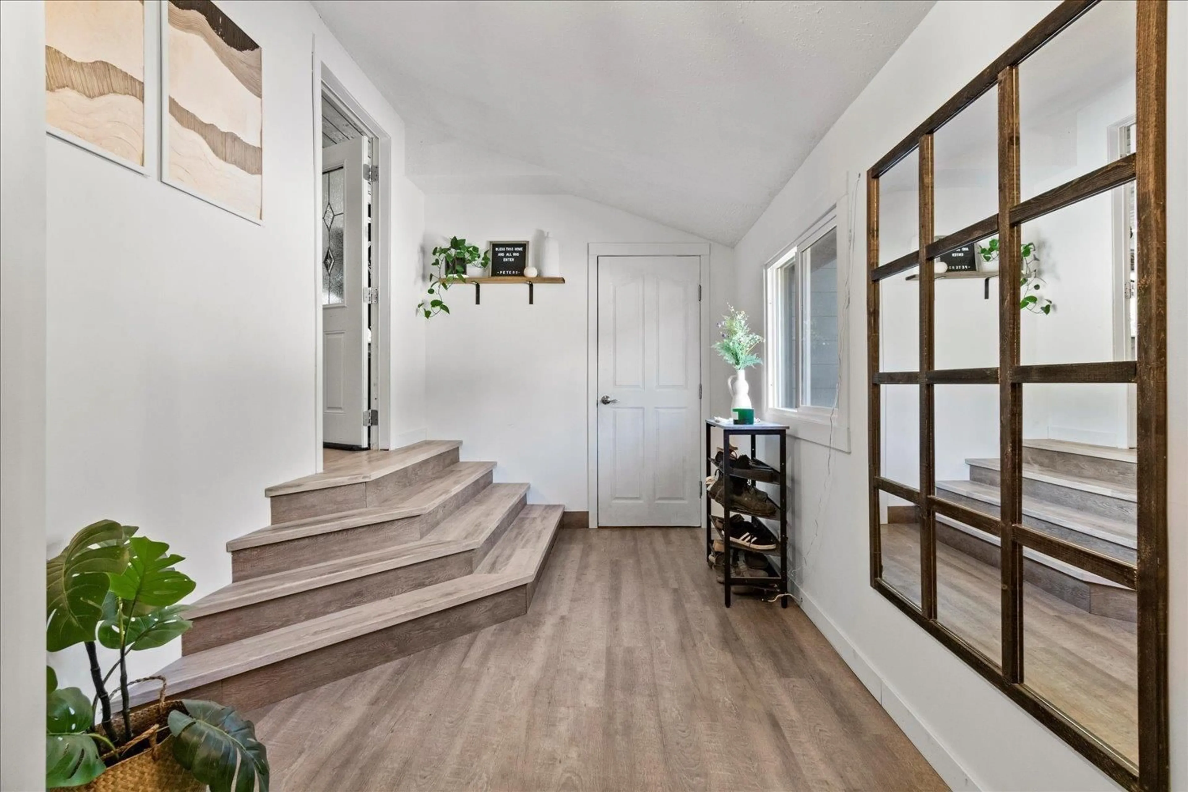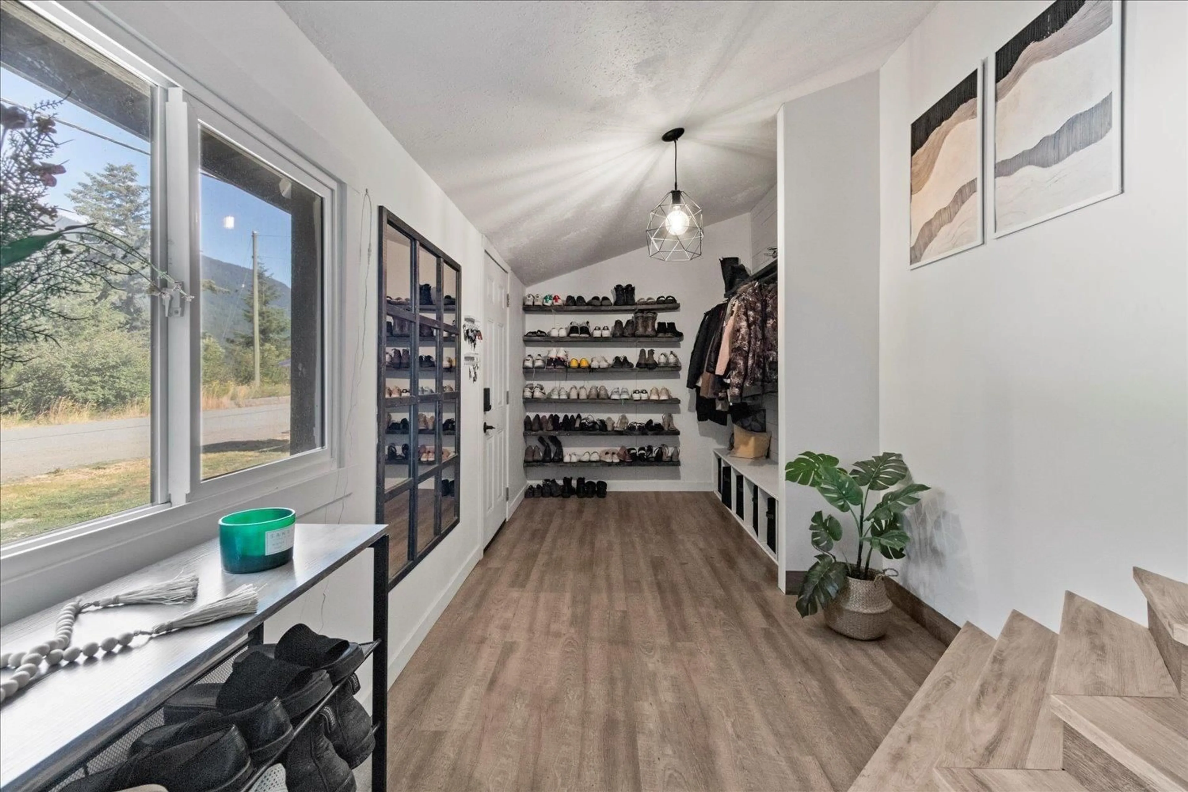47818 OLD BOSTON BAR ROAD|Fraser Canyon, Boston Bar / Lytton, British Columbia V0K1C0
Contact us about this property
Highlights
Estimated ValueThis is the price Wahi expects this property to sell for.
The calculation is powered by our Instant Home Value Estimate, which uses current market and property price trends to estimate your home’s value with a 90% accuracy rate.Not available
Price/Sqft$261/sqft
Est. Mortgage$2,147/mo
Tax Amount ()-
Days On Market195 days
Description
Welcome to your DREAM home! Step inside to discover a haven of modern features with quartz countertops, gleaming engineered hardwood floors exuding quality craftsmanship. This fully renovated house boasts new windows, a cozy fireplace, and a brand-new kitchen equipped with top-of-the-line appliances and a EV charger! Pamper yourself in the two fully renovated bathrooms, each a sanctuary of relaxation and style. this fantastic property also features a second home, offering a great opportunity for rental income (2 Bed, 1 Bath) Outside, the property is adorned with fruit trees, adding a touch of nature's beauty to the landscape. This property offers the perfect blend of convenience and elegance. Just a 2-minute stroll to the school and post office, and a quick 5-minute walk to the dollar store and grocery, this home's location is unbeatable. Don't miss the opportunity to experience the luxury and comfort this renovated home has to offer. (id:39198)
Property Details
Interior
Main level Floor
Foyer
19 ft ,7 in x 7 ft ,5 inBedroom 3
17 ft ,6 in x 9 ft ,6 inLaundry room
12 ft ,1 in x 8 ft ,6 inEnclosed porch
10 ft ,3 in x 7 ft ,9 inProperty History
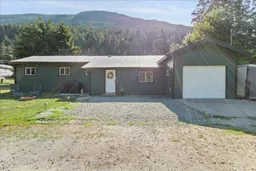 36
36
