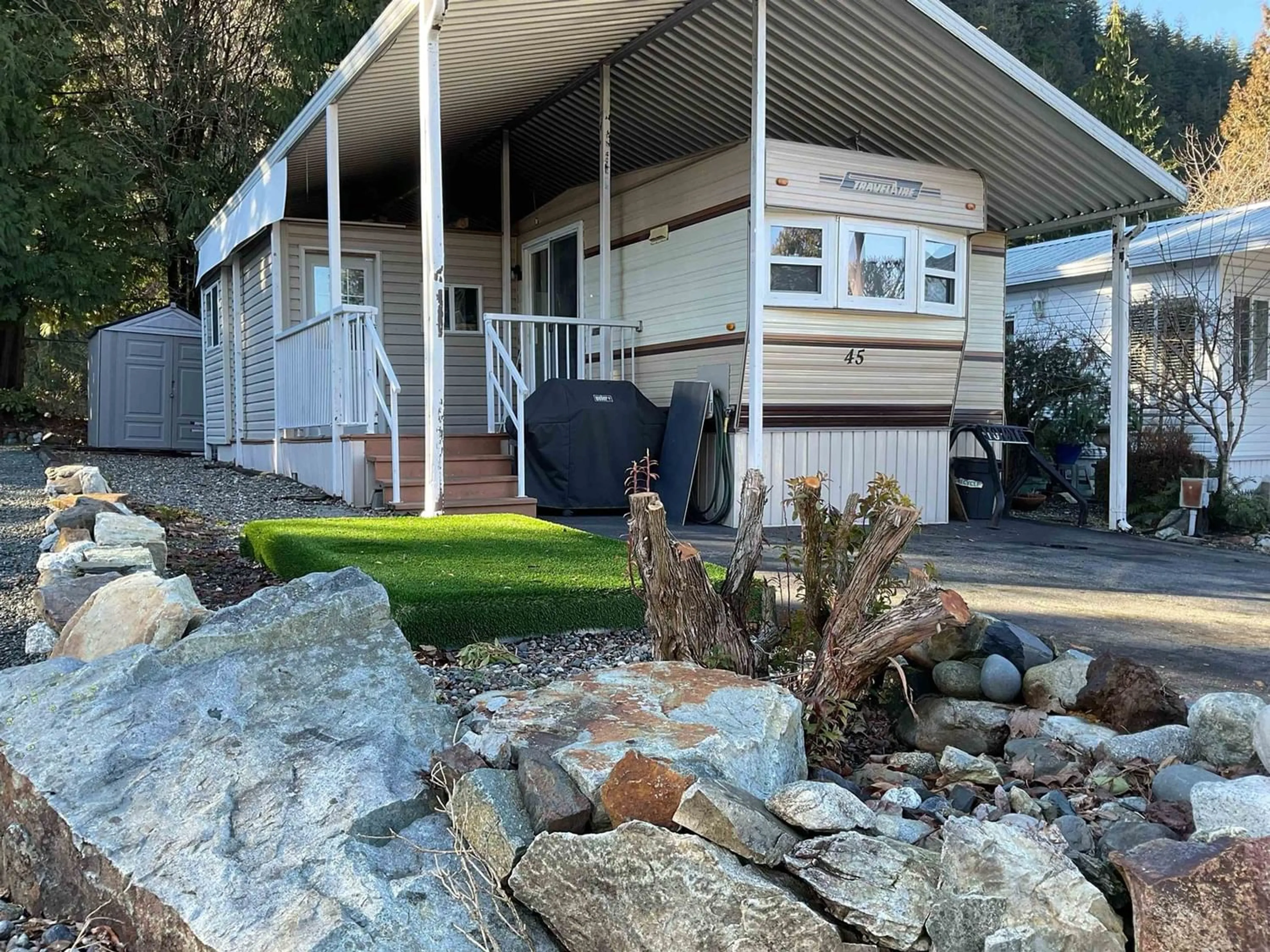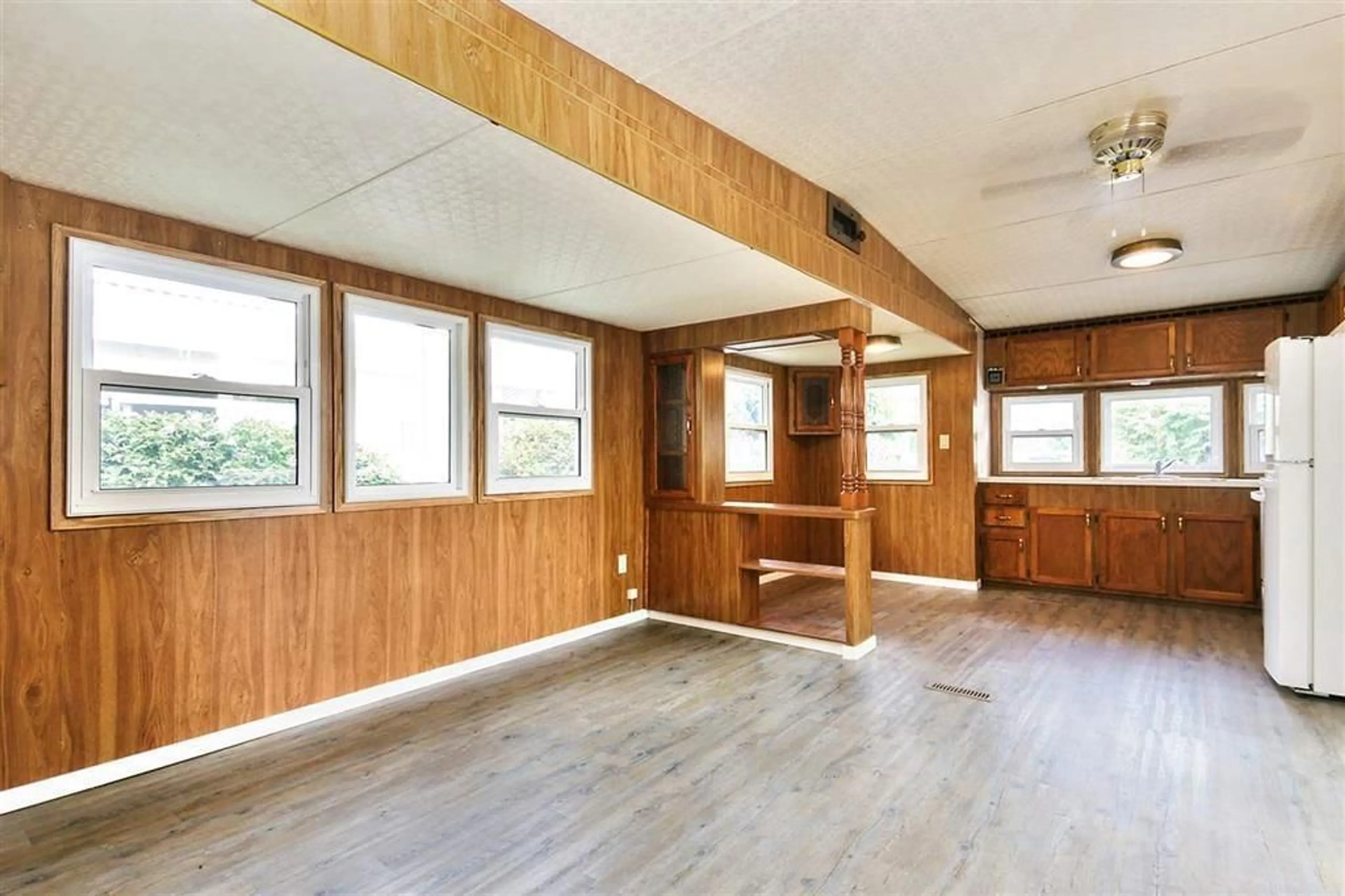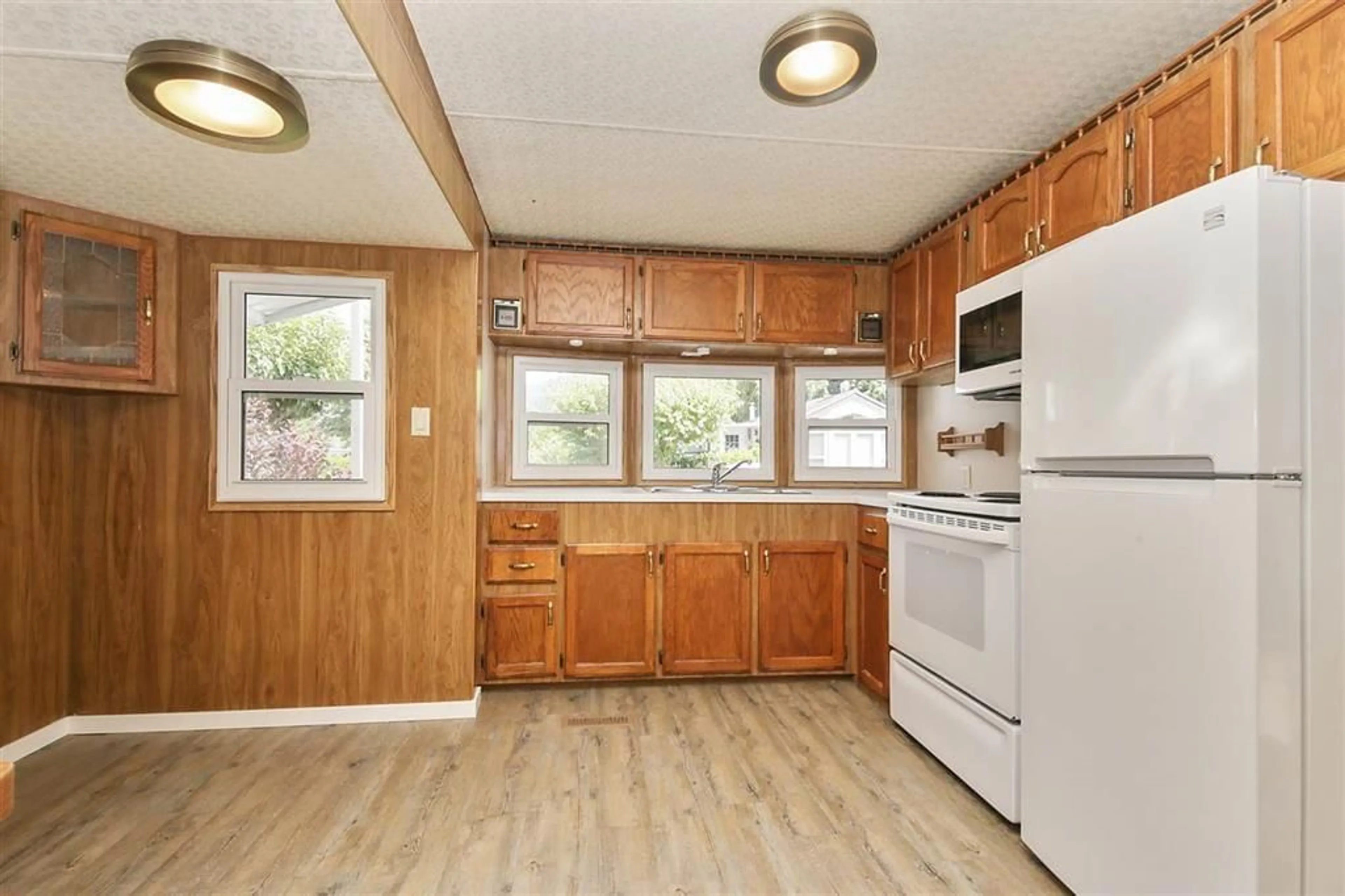45 14600 MORRIS VALLEY ROAD, Mission, British Columbia V0M1A1
Contact us about this property
Highlights
Estimated ValueThis is the price Wahi expects this property to sell for.
The calculation is powered by our Instant Home Value Estimate, which uses current market and property price trends to estimate your home’s value with a 90% accuracy rate.Not available
Price/Sqft$372/sqft
Est. Mortgage$841/mo
Maintenance fees$182/mo
Tax Amount ()-
Days On Market233 days
Description
Come discover Tapadera Estates nestled on the shores of the picturesque Harrison River. This affordable home is great for full-time living or makes the perfect lock up and go vacation getaway, ideal for snowbirds or investment. Offers all the conveniences you need with full sized washer/dryer, updated Hwt, 2014 furnace, flat driveway, easy to maintain yard with shed, additional storage + Ramada Cover. **BONUS** One of the few in development w/50 amp service! Pet friendly, no height restriction and pooch park right across complex. NEW INDOOR POOL + NEW HOT TUB to enjoy under the stars. Great inclusions and amenities for just $182 per month. Located 1/2hr from Chilliwack or Mission. (id:39198)
Property Details
Interior
Features
Exterior
Features
Parking
Garage spaces 2
Garage type Open
Other parking spaces 0
Total parking spaces 2
Condo Details
Amenities
Clubhouse, Exercise Centre, Guest Suite, Sauna, Shared Laundry, Whirlpool
Inclusions
Property History
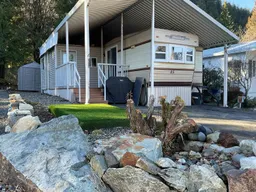 24
24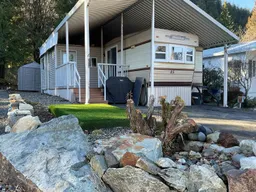 34
34
