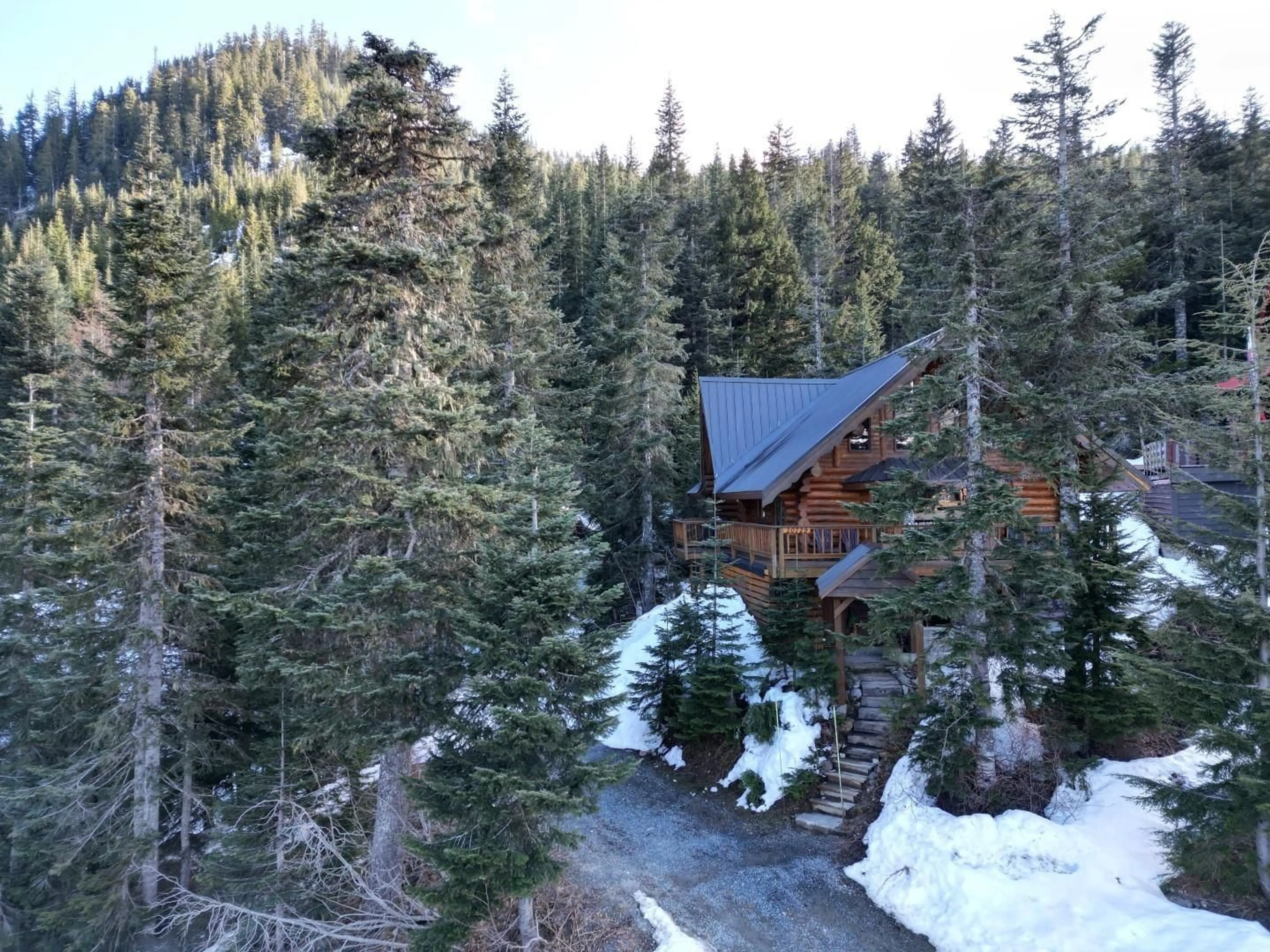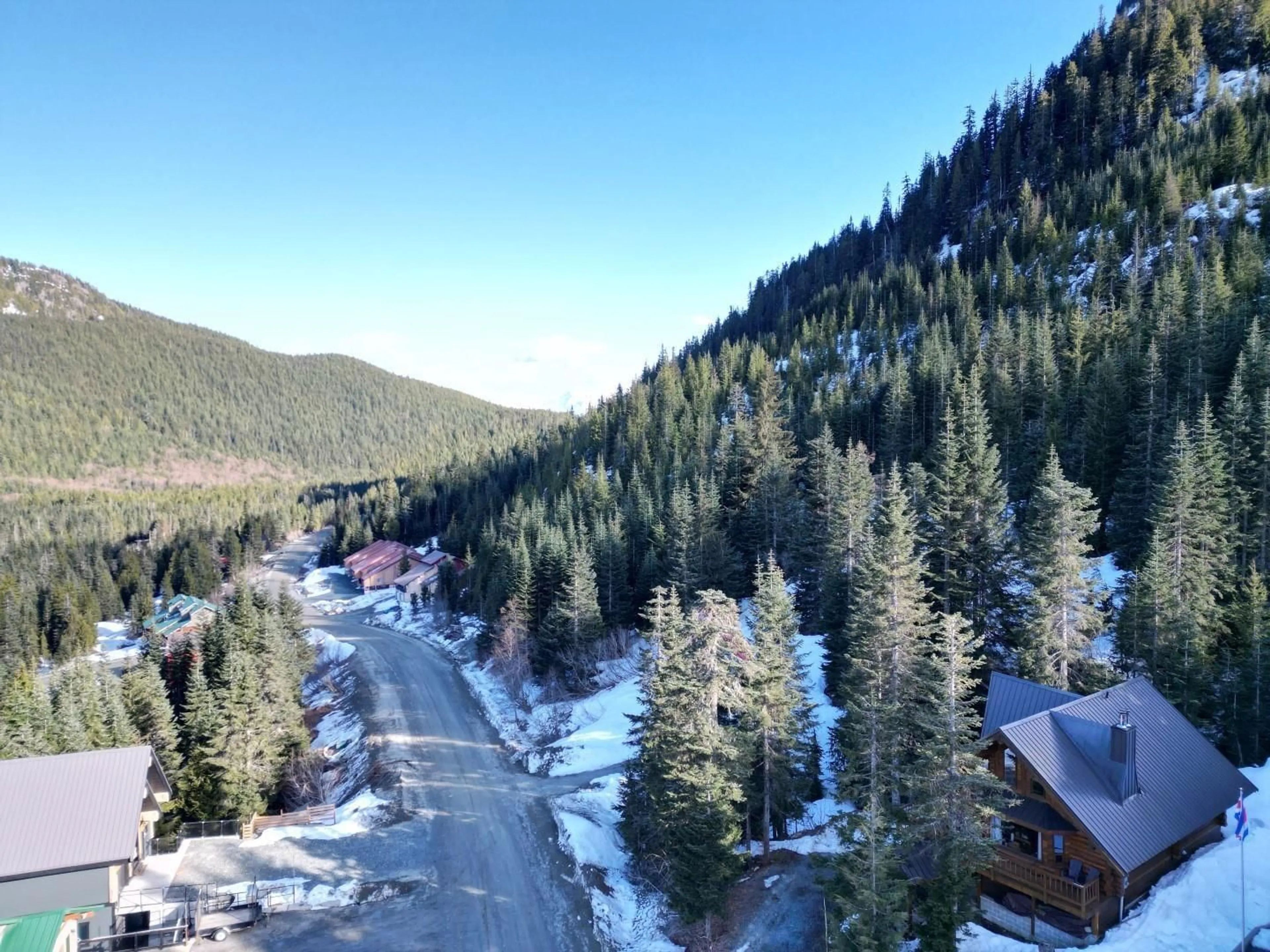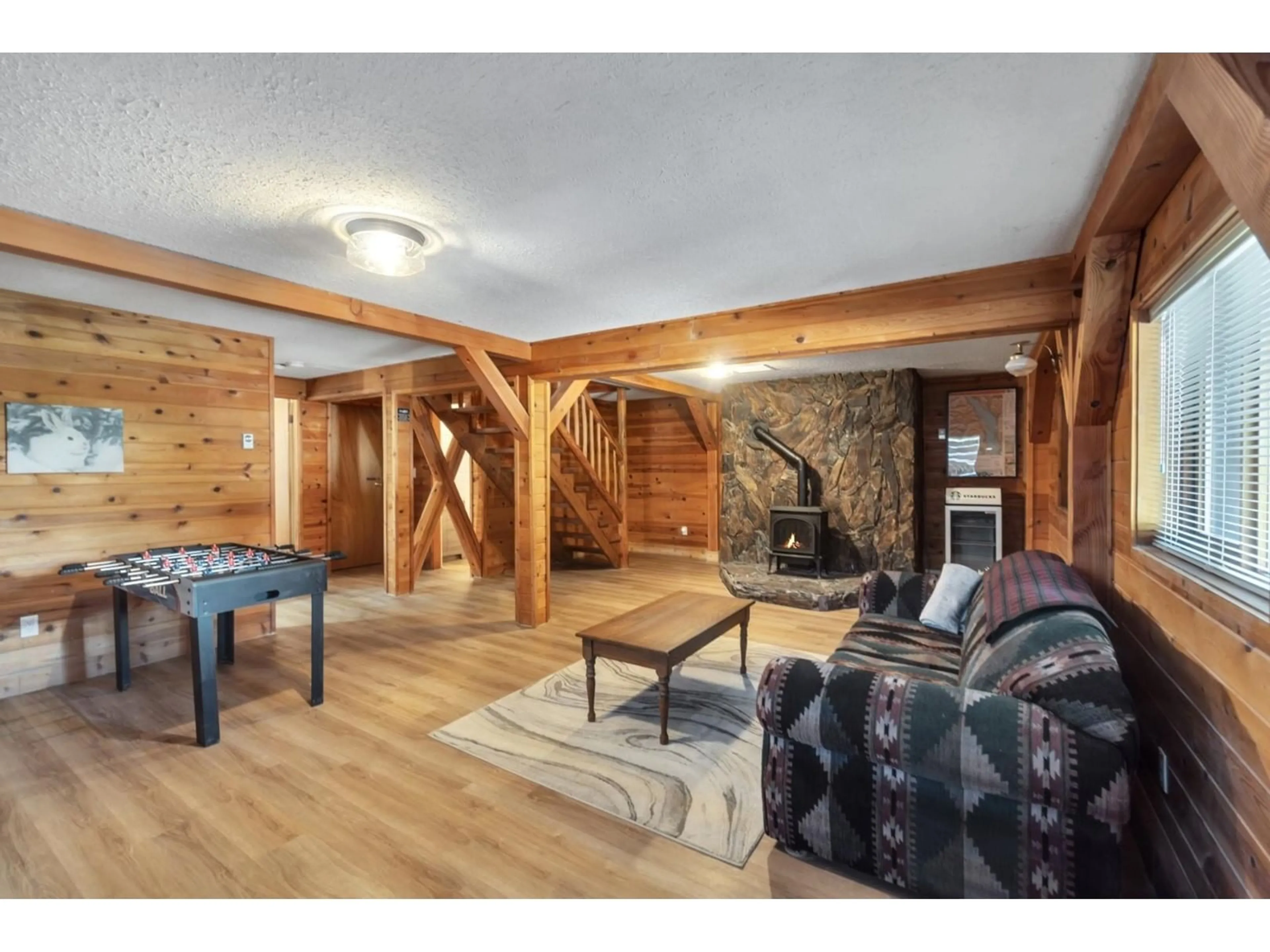20729 EDELWEISS DRIVE, Mission, British Columbia V0M1A1
Contact us about this property
Highlights
Estimated ValueThis is the price Wahi expects this property to sell for.
The calculation is powered by our Instant Home Value Estimate, which uses current market and property price trends to estimate your home’s value with a 90% accuracy rate.Not available
Price/Sqft$389/sqft
Est. Mortgage$4,243/mo
Tax Amount ()-
Days On Market23 days
Description
Beautiful 3 level custom built Log home boasting over 2,500 sqft with unobstructed views of Sasquatch Mountain Ski Hill! 4 bedrooms and 2 separated 16'x12' loft spaces for more sleeping quarters. Open great room concept with large, cozy wood-burning fireplace and oversized windows that have possibly the best view of the Ski hill from any residence. Open kitchen design featuring updated cabinets, gas stove, dishwasher, and plenty of counter space. Items replaced in the last 5 years include new roof, HT Water tank, all flooring/carpeting, retaining wall along driveway and Propane FP. 2 bedrooms on the main floor plus a large bathroom featuring updated tub and double sinks. Bottom floor has 2 bedrooms, large laundry room and a massive 24'4x16'7 games room. Super successful AirBNB for revenue. (id:39198)
Property Details
Interior
Features
Exterior
Features
Parking
Garage spaces 2
Garage type -
Other parking spaces 0
Total parking spaces 2
Property History
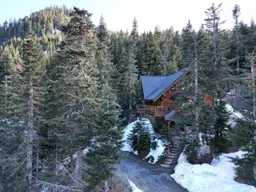 40
40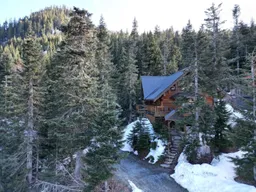 40
40
