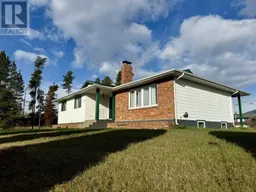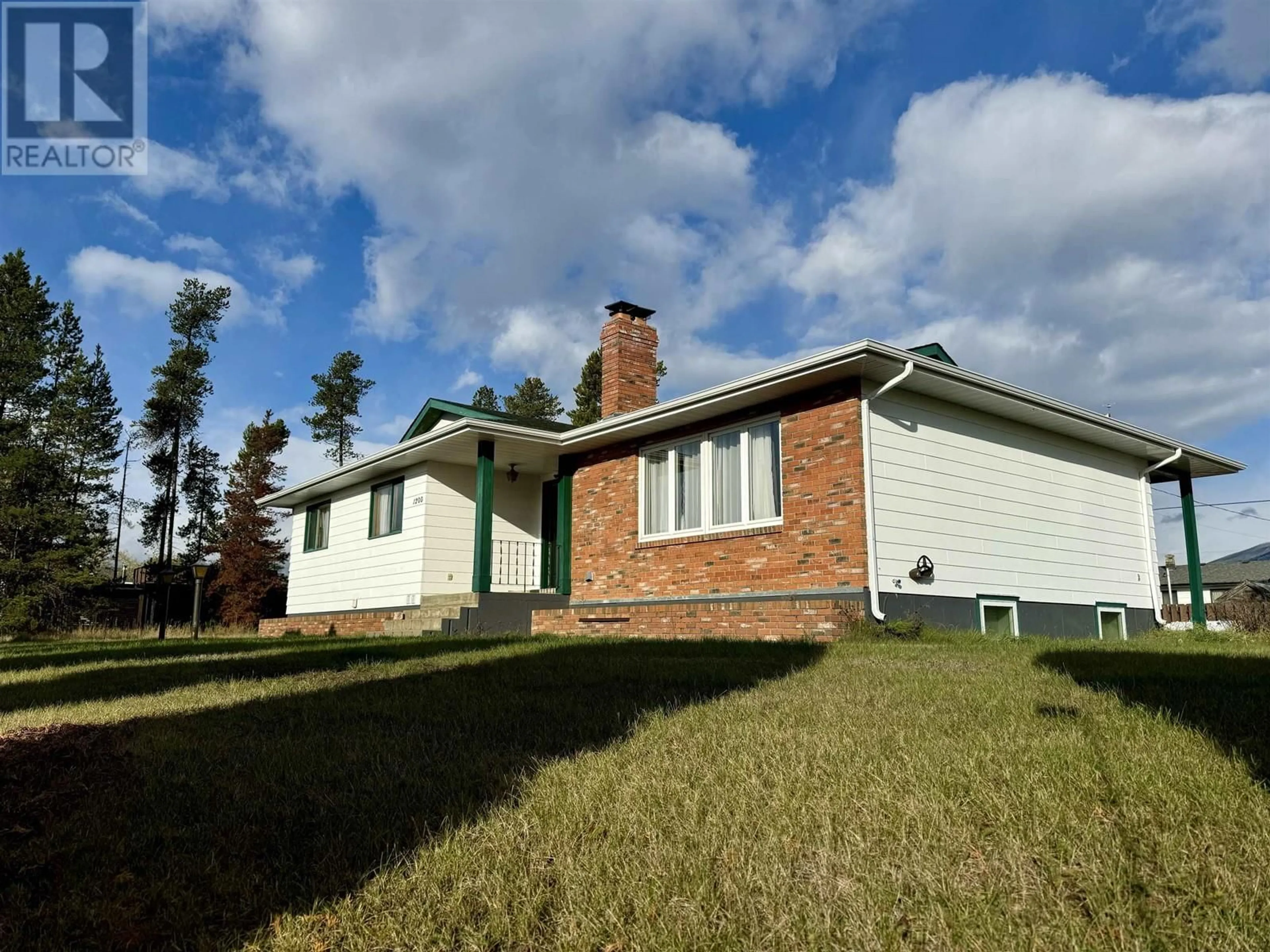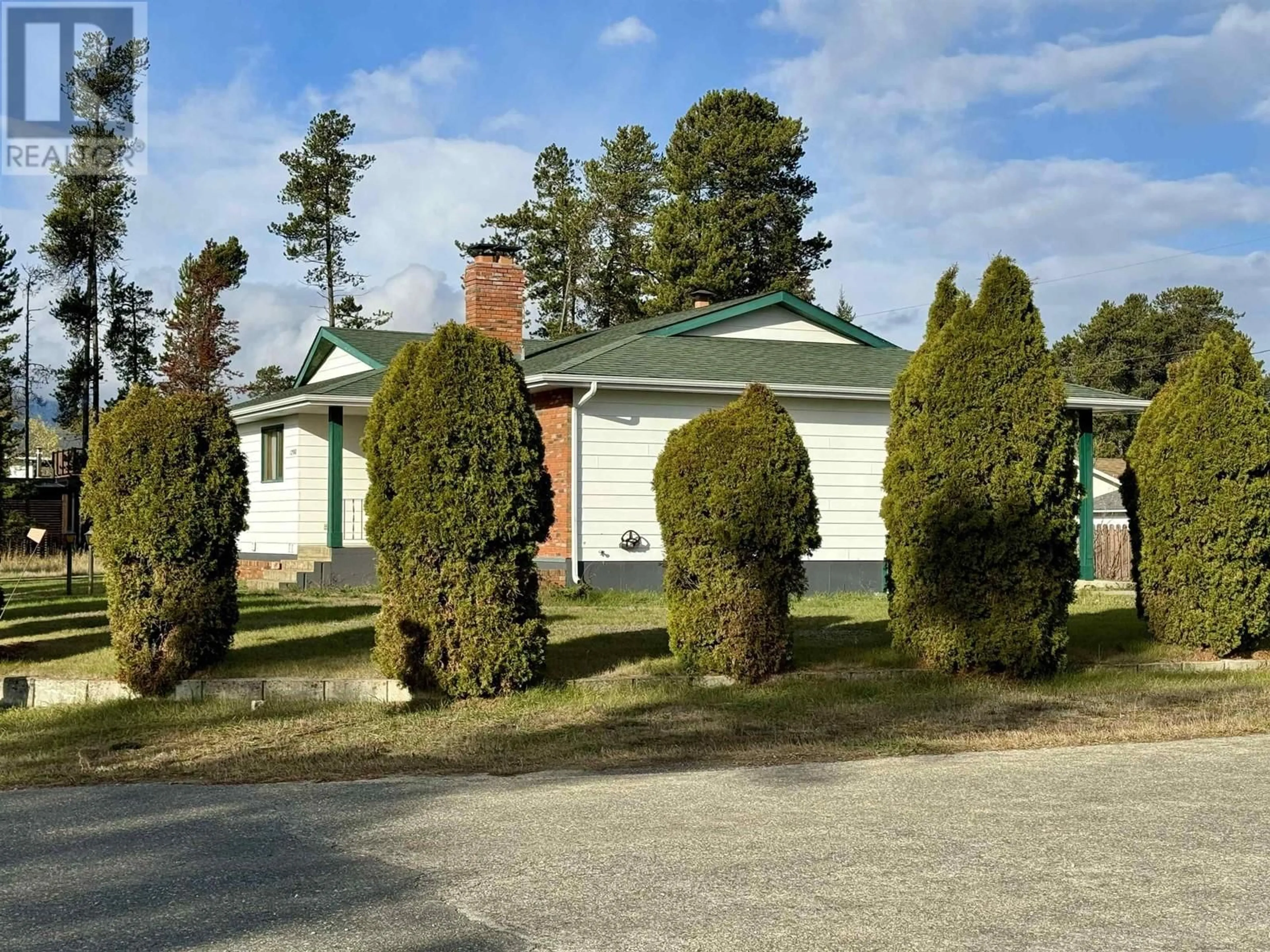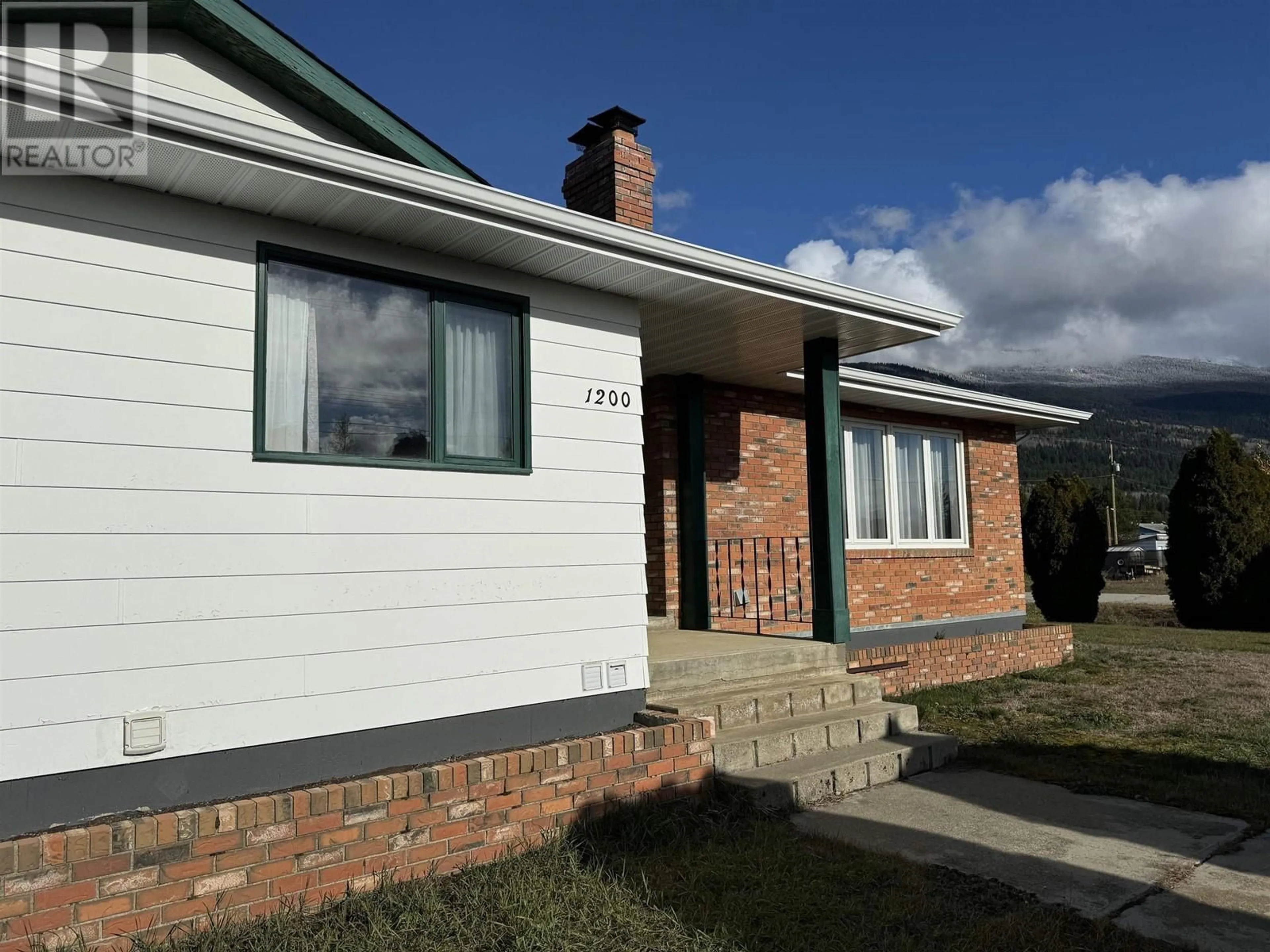1200 9TH AVENUE, Valemount, British Columbia V0E2Z0
Contact us about this property
Highlights
Estimated ValueThis is the price Wahi expects this property to sell for.
The calculation is powered by our Instant Home Value Estimate, which uses current market and property price trends to estimate your home’s value with a 90% accuracy rate.Not available
Price/Sqft$154/sqft
Est. Mortgage$2,104/mo
Tax Amount ()-
Days On Market22 days
Description
Time to Spice Up the Inventory! This is a really cool new listing! It's eye catching as you approach this family size home on a huge corner lot surrounded by beautiful cedar shrubs and mountain views. You won't cramp your style with 6 bedrooms, enormous living room, spacious dining room and 3 baths. Tons of potential as the basement has been completely renovated. 3 gorgeous rooms tastefully decorated. Furnishings negotiable. New 3 piece bath, cozy lounge area and a wet bar equipped with a microwave and toaster. Main floor has had some reno's but is still on open slate for some new life. This is ton of house at this price point. Paved and concrete driveway, nice little garage with attached green house. Close to all amenities. Priced below assessed value. Quick possession available! (id:39198)
Property Details
Interior
Features
Basement Floor
Bedroom 4
13 ft ,3 in x 12 ft ,6 inBedroom 5
10 ft ,5 in x 14 ft ,3 inBedroom 6
12 ft ,8 in x 14 ft ,3 inFlex Space
10 ft ,6 in x 13 ft ,4 inProperty History
 32
32


