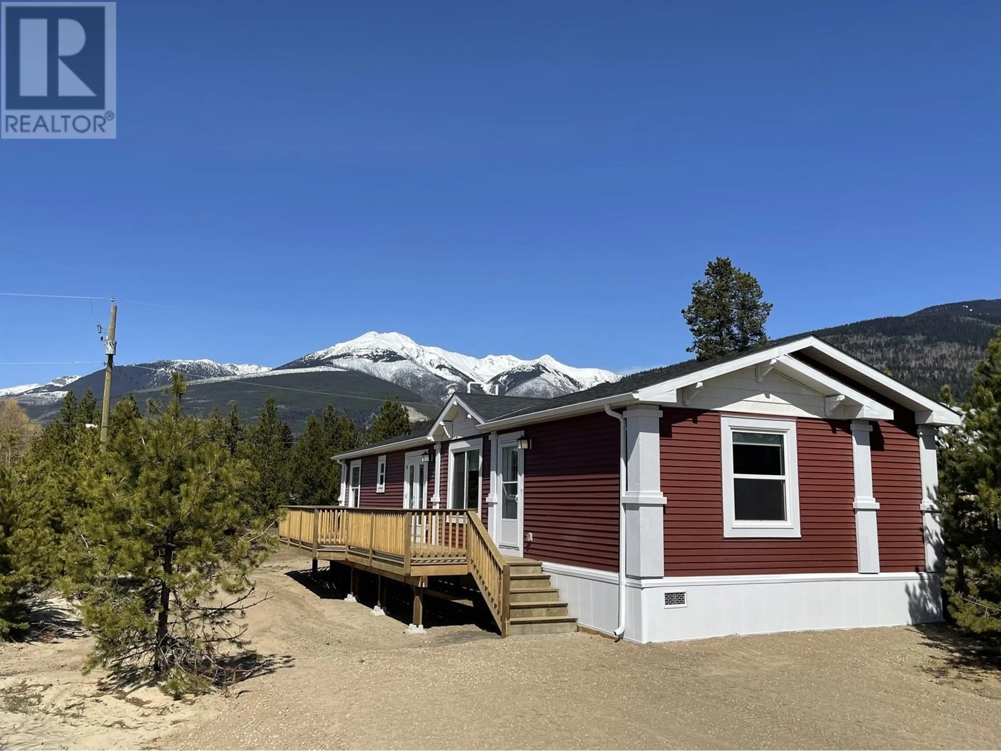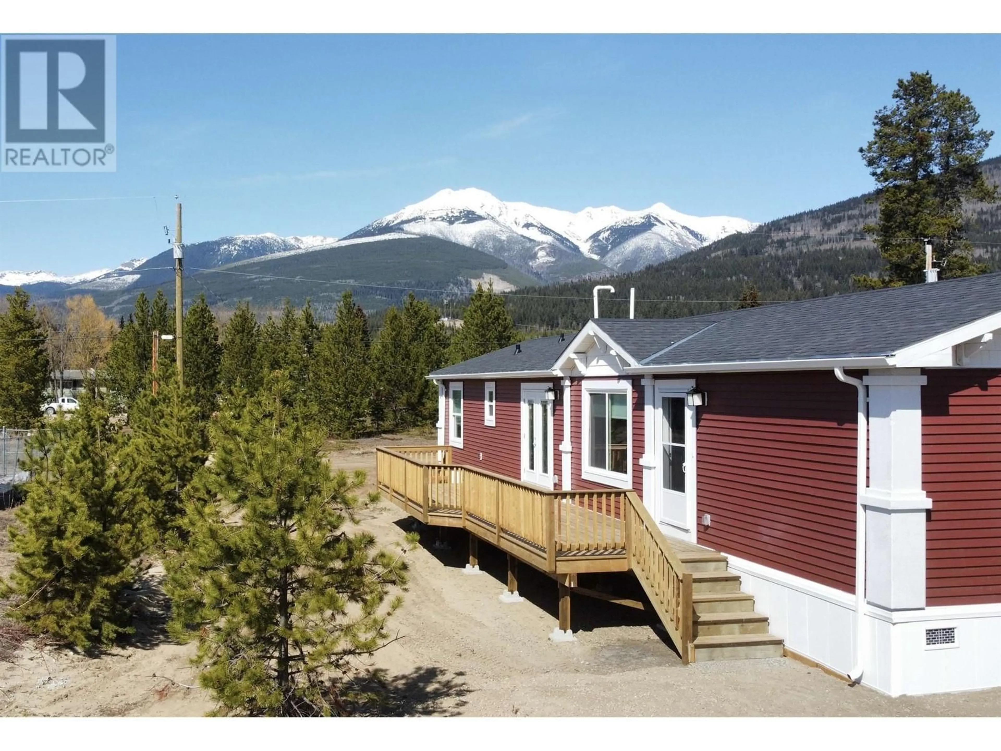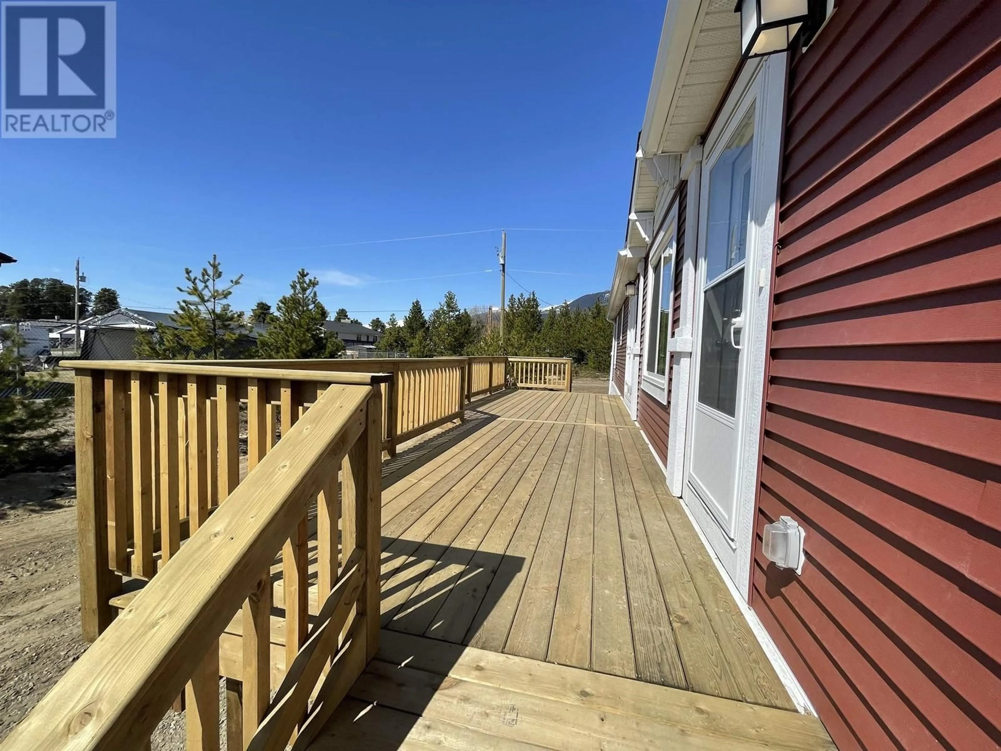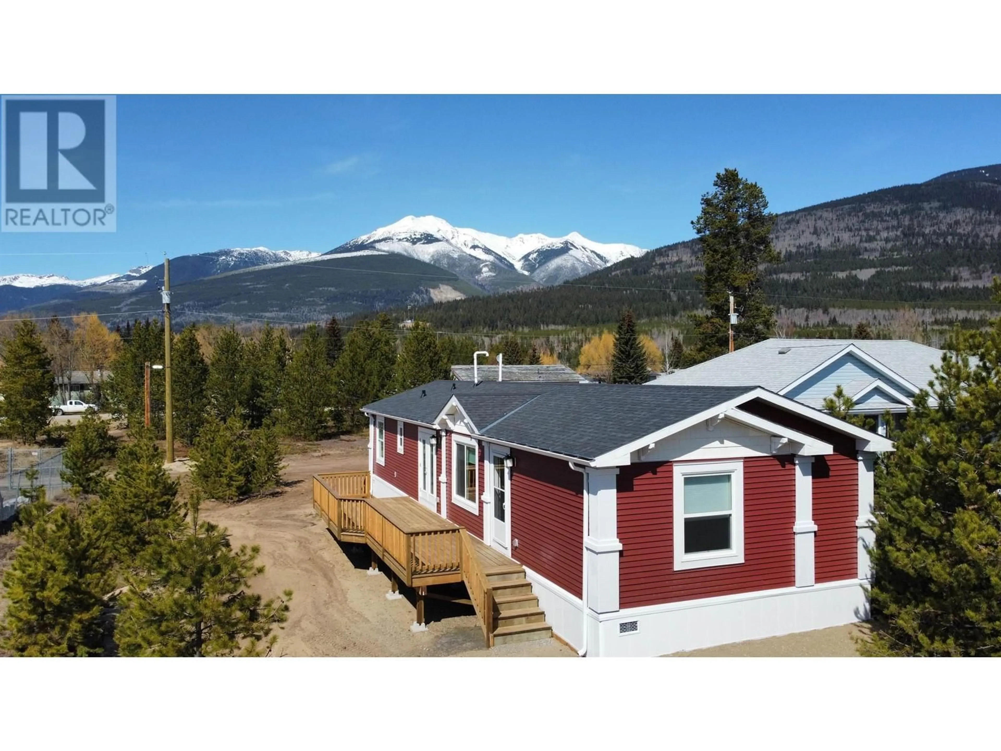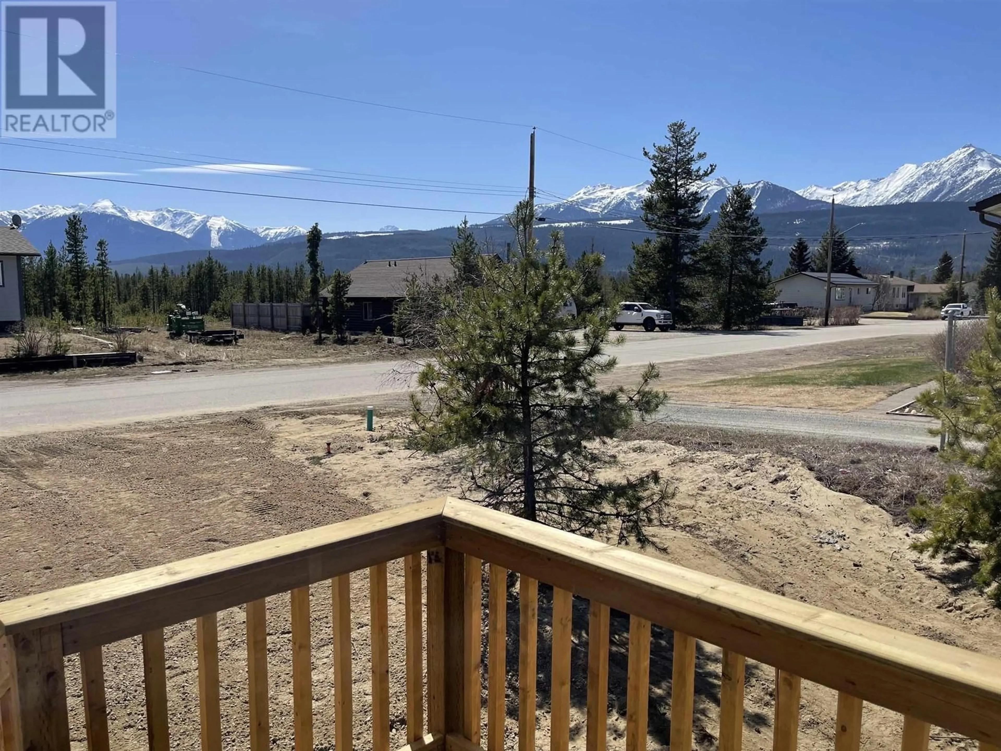1170 9TH AVENUE, Valemount, British Columbia V0E2Z0
Contact us about this property
Highlights
Estimated ValueThis is the price Wahi expects this property to sell for.
The calculation is powered by our Instant Home Value Estimate, which uses current market and property price trends to estimate your home’s value with a 90% accuracy rate.Not available
Price/Sqft$277/sqft
Est. Mortgage$1,524/mo
Tax Amount ()-
Days On Market46 days
Description
January clearance! Brand Home in Valemount! Immediate possession available. Imagine waking up to beautiful mountain views, coffee on the deck and outdoor recreation at your fingertips. Situated on a spacious lot, within walking distance to downtown, this 3 bedroom, 2 bathroom home features a large master suite with walk in closet and oval soaker tub. Kitchen is complete with large island, high end fridge, stove, dishwasher, microwave. High efficiency furnace and excellent insulation keeps heating costs down. Amazing 20 year structural warranty, large bright windows with full window shades and lifetime shingles. Call for a viewing of this shiny new home! Priced way below replacement cost! GST is applicable with rebate available. (id:39198)
Property Details
Interior
Features
Main level Floor
Primary Bedroom
12 ft ,4 in x 13 ft ,3 inBedroom 2
8 ft ,8 in x 9 ft ,1 inBedroom 3
8 ft ,6 in x 9 ft ,1 inUtility room
7 ft ,4 in x 12 ftProperty History
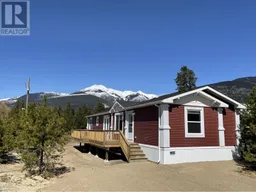 15
15
