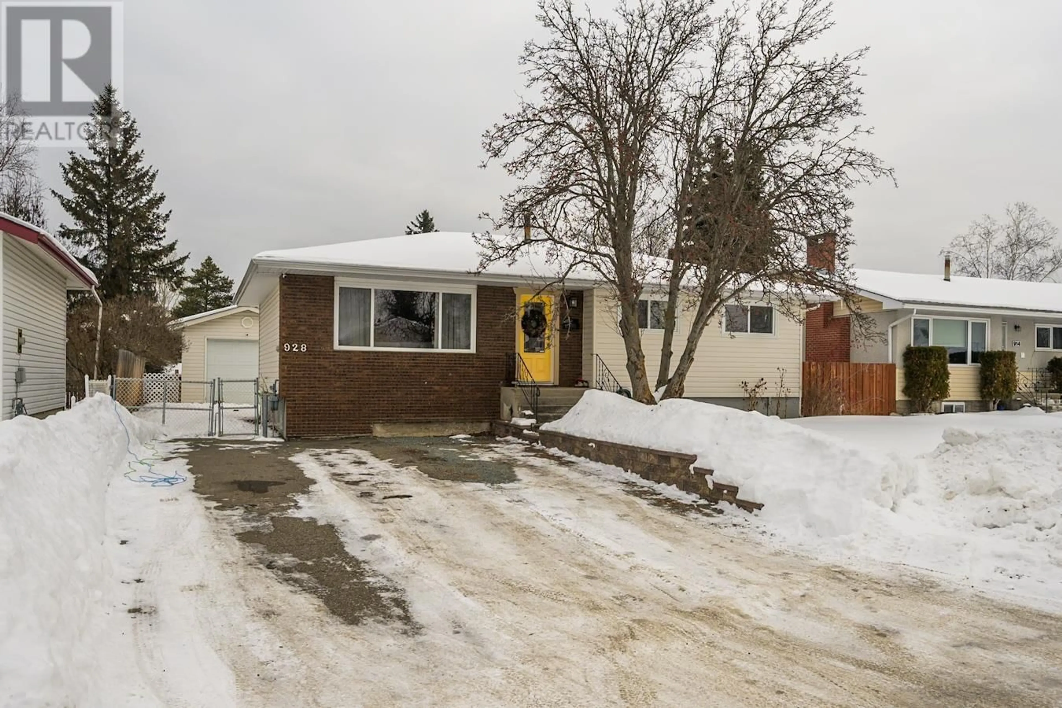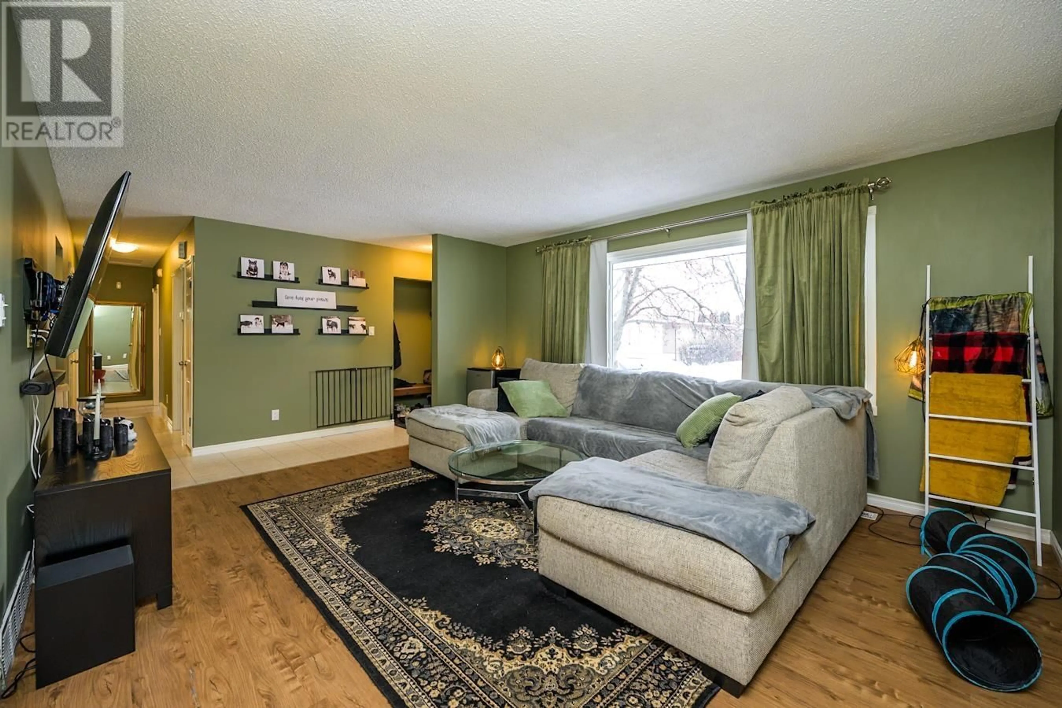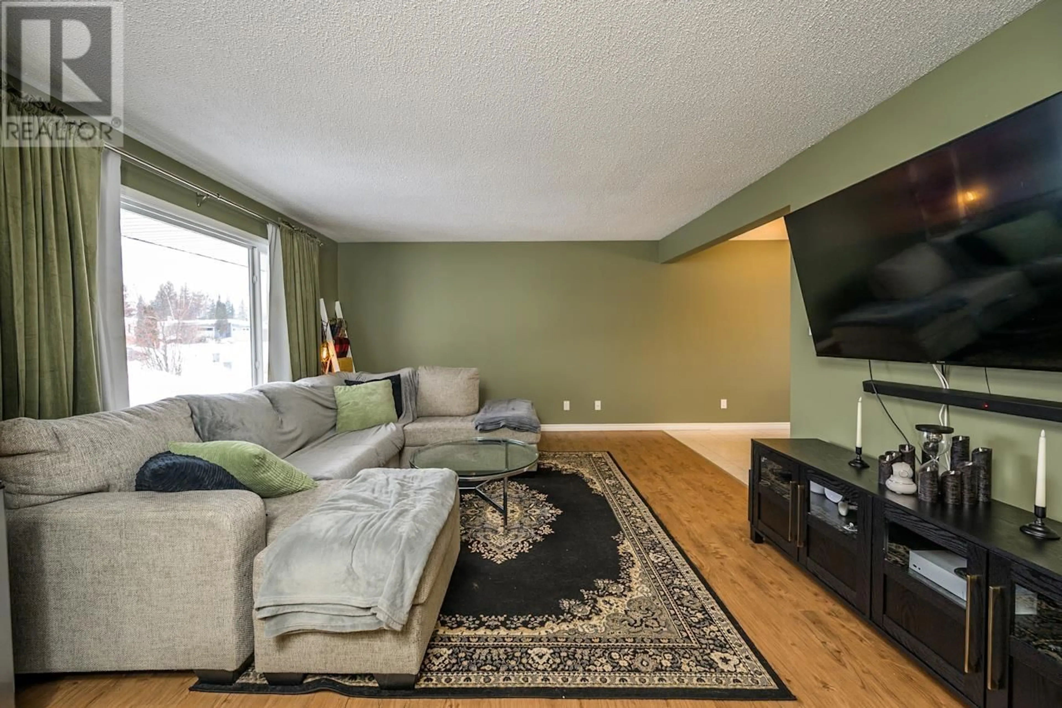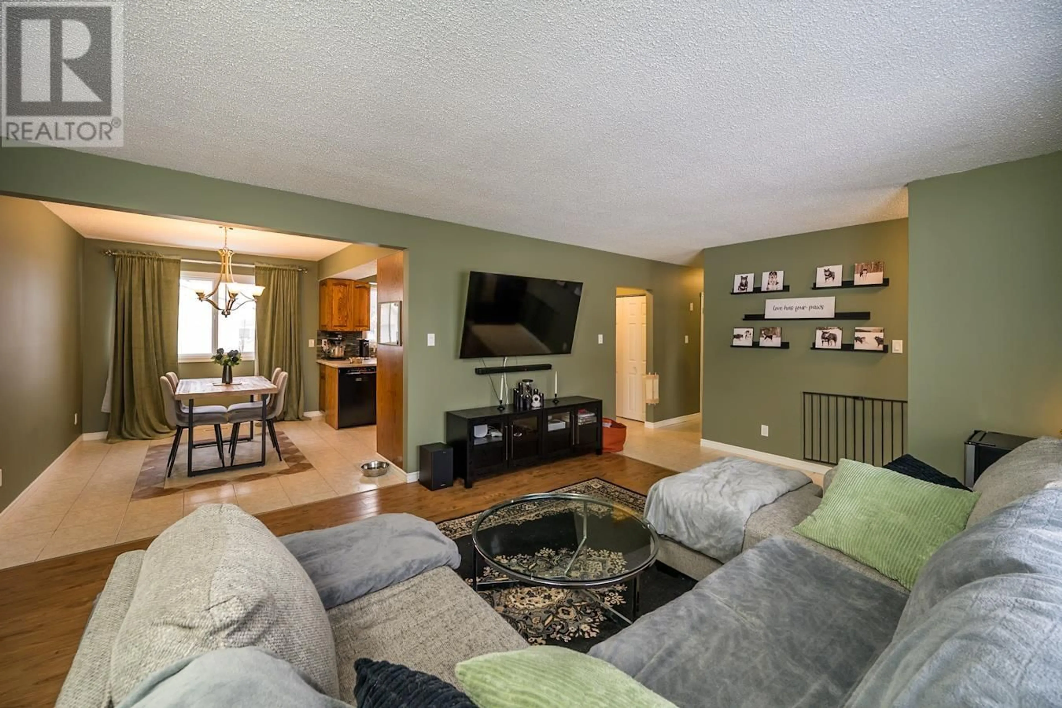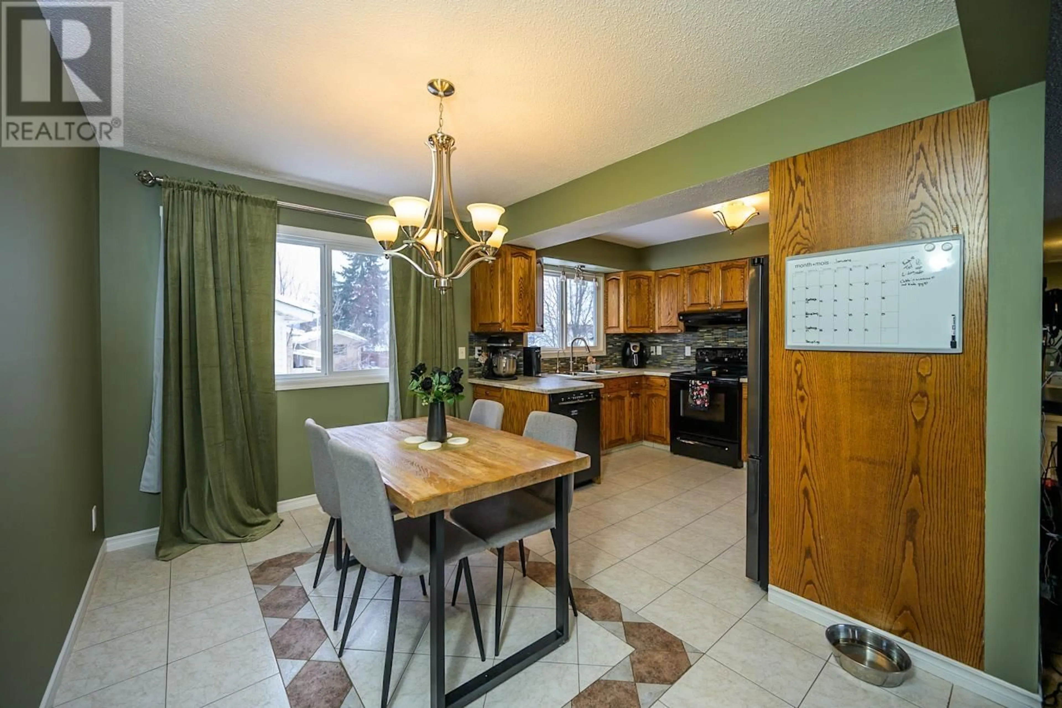928 VEDDER CRESCENT, Prince George, British Columbia V2M3T3
Contact us about this property
Highlights
Estimated ValueThis is the price Wahi expects this property to sell for.
The calculation is powered by our Instant Home Value Estimate, which uses current market and property price trends to estimate your home’s value with a 90% accuracy rate.Not available
Price/Sqft$200/sqft
Est. Mortgage$1,928/mo
Tax Amount ()-
Days On Market2 days
Description
Beautifully updated 5-bedroom, 2-bathroom family home in a sought after neighbourhood! Features include a separate basement entrance, detached heated and powered 20' x 13' garage/shop, and plenty of space inside and out. The main floor has three bedrooms, while the basement offers two more bedrooms, a large family room, flex room, and cold storage. The fully fenced backyard features a firepit and large patio—perfect for relaxing or entertaining. Updates include fresh paint throughout the main floor, furnace fully serviced (2025), 60-gal HWT (2021), roof (2018), windows (2012/2014), blown-in attic insulation (2014), and vinyl siding with 1" exterior insulation (2013). Conveniently located near Rainbow Park, Spruceland Mall, schools, and major bus routes. Move-in ready! (id:39198)
Upcoming Open House
Property Details
Interior
Features
Basement Floor
Family room
19 ft x 12 ft ,8 inBedroom 4
14 ft ,6 in x 10 ft ,9 inBedroom 5
10 ft ,5 in x 10 ft ,1 inFlex Space
12 ft ,7 in x 7 ft ,3 inProperty History
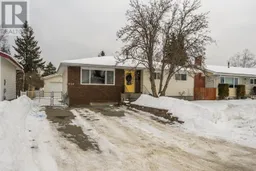 29
29
