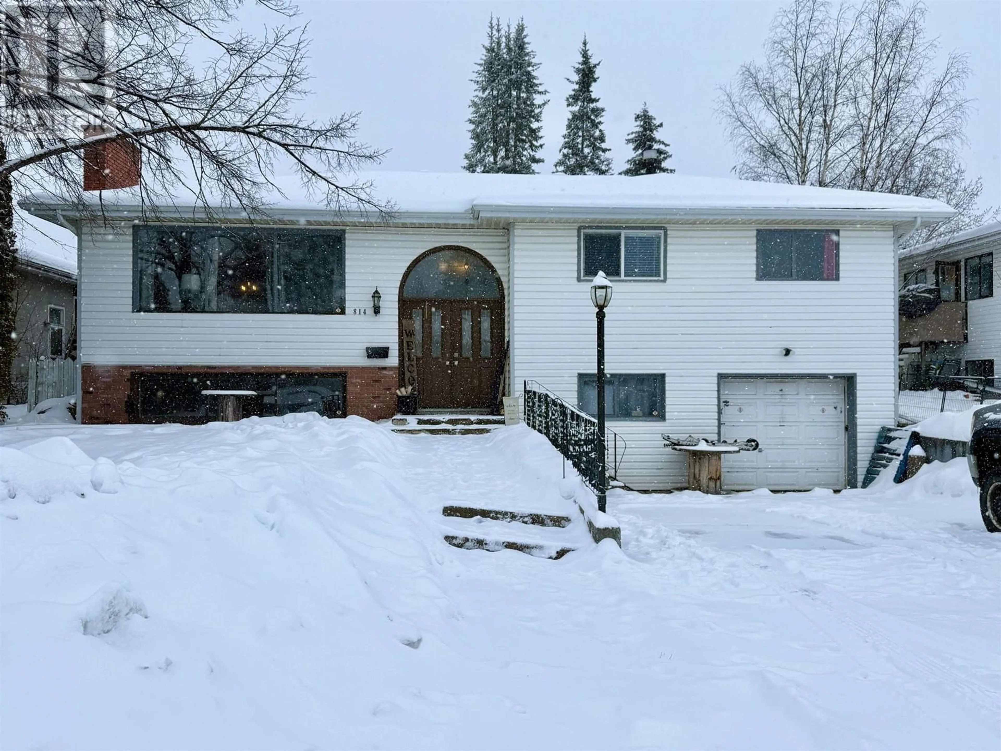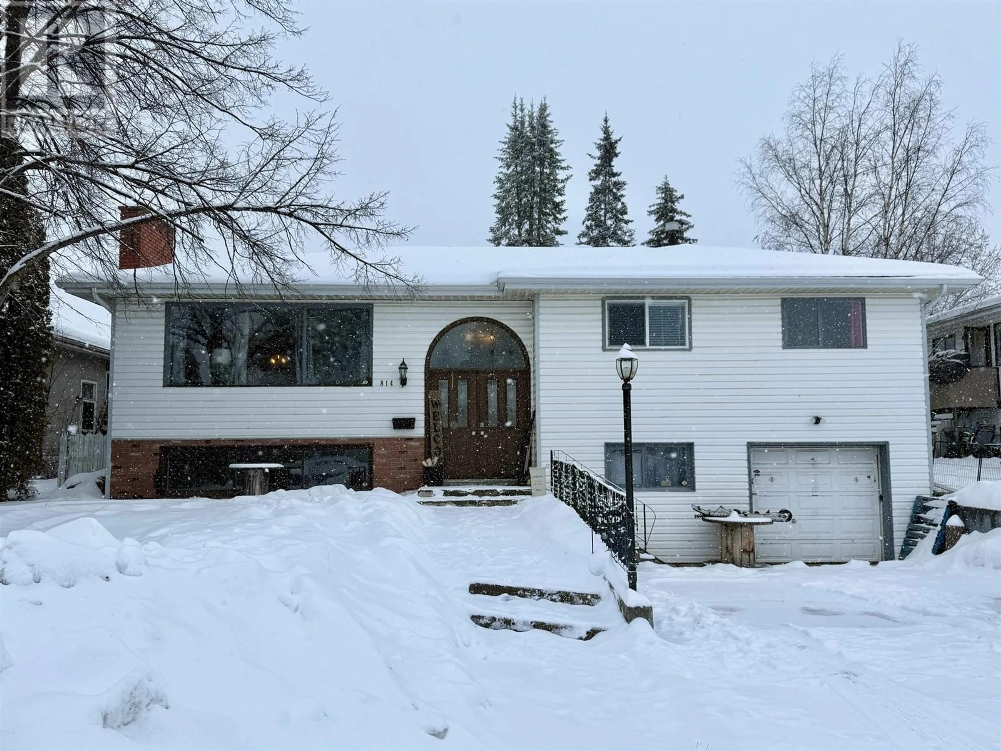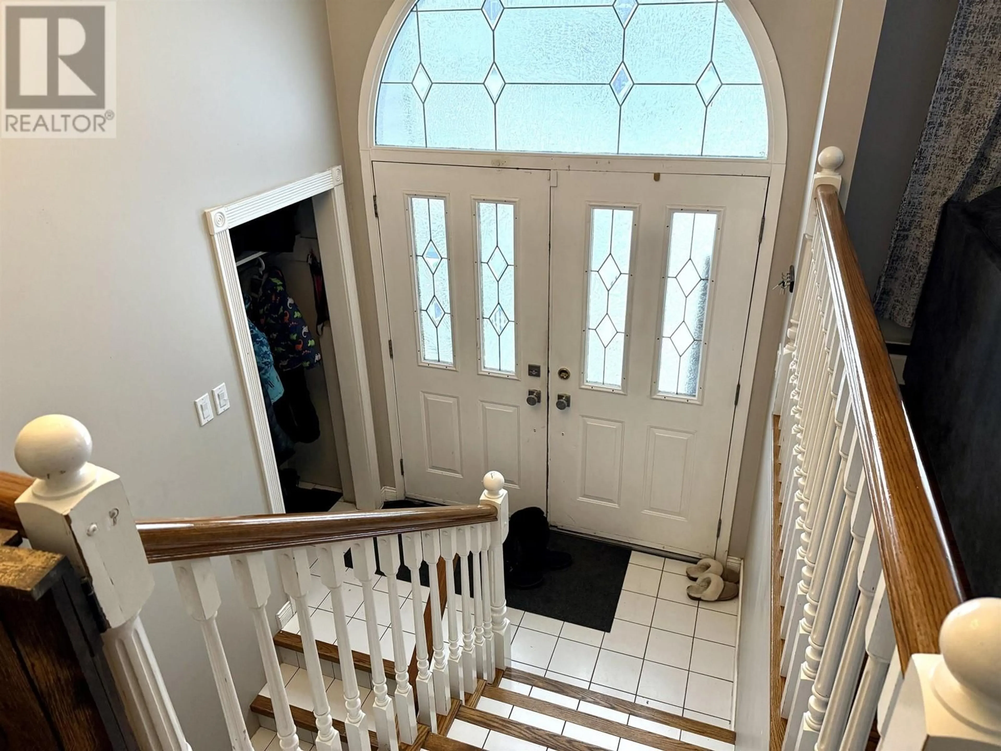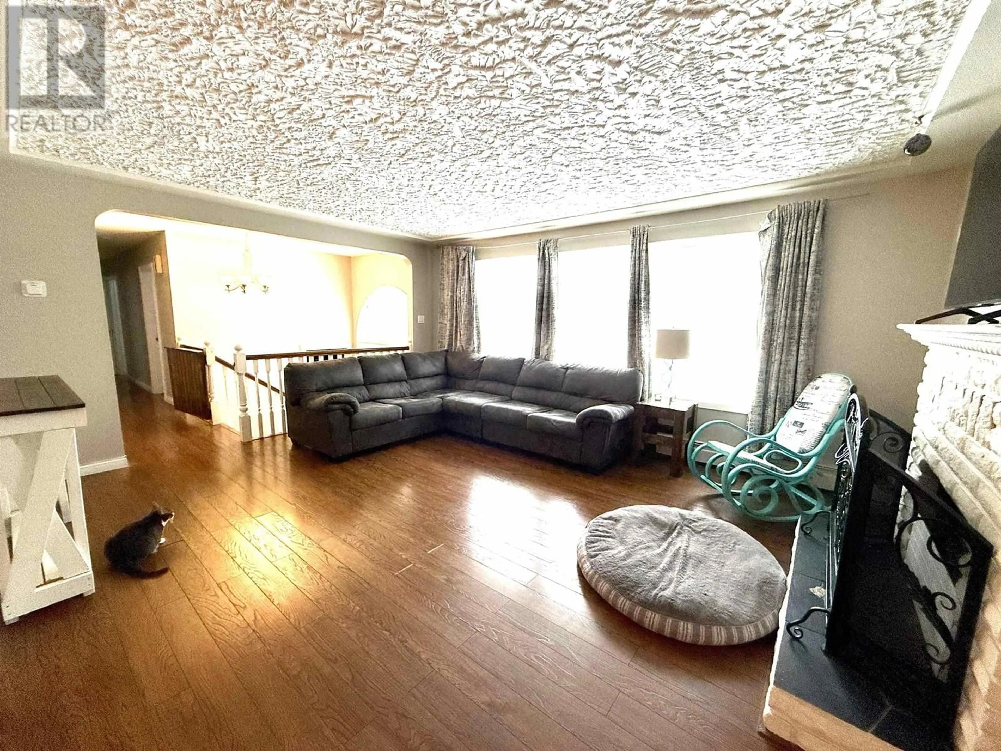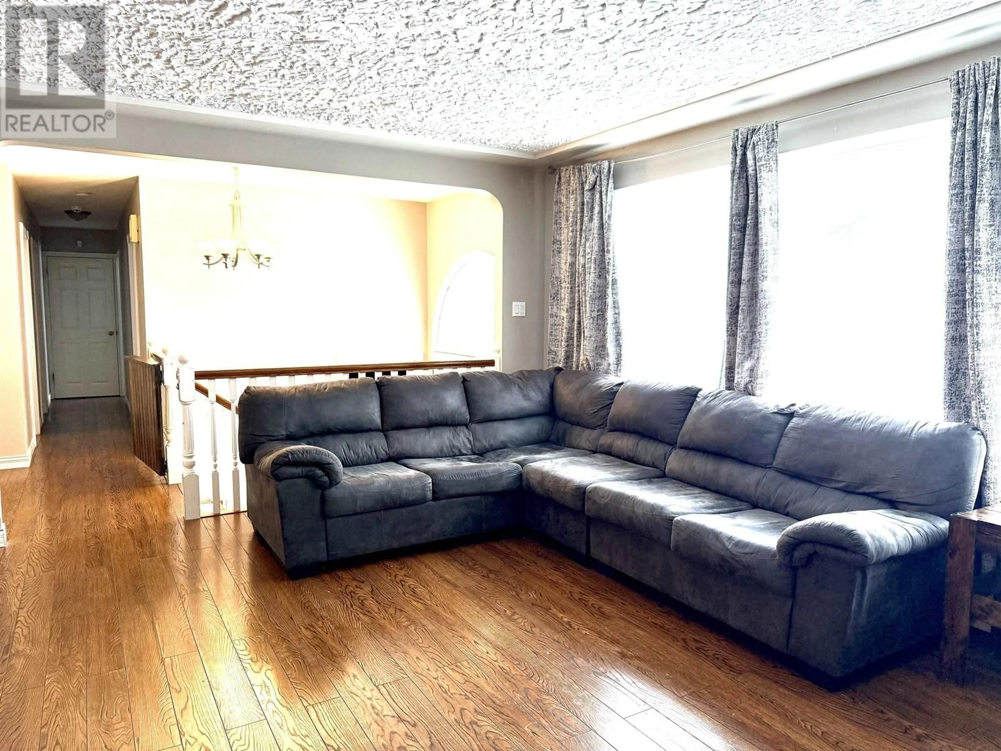814 WARREN AVENUE, Prince George, British Columbia V2M3V7
Contact us about this property
Highlights
Estimated ValueThis is the price Wahi expects this property to sell for.
The calculation is powered by our Instant Home Value Estimate, which uses current market and property price trends to estimate your home’s value with a 90% accuracy rate.Not available
Price/Sqft$201/sqft
Est. Mortgage$2,126/mo
Tax Amount ()-
Days On Market16 hours
Description
* PREC - Personal Real Estate Corporation. Perfect for the whole family! This home features 3 bedrooms ,2 bathrooms on the main floor, with a finished basement offering an additional bathroom, rec room, playroom/gym bedroom/office space, sauna and more. The livingroom is large so great for hosting family and friends with the dining off the living room. The kitchen is hidden from the living room so making it great for entertaining so you don't have to worrry about the mess. The kitchen opens onto a 30x12 covered deck, ideal for outdoor relaxation, BBQing and it overlooks a large fenced backyard. Single garage for a car/storage or shop. Conveniently located near schools and city parks, this home is an excellent choice for families. Suite potential. OSBE Come see it for yourself! Measurements are approx, verify if deemed important. (id:39198)
Property Details
Interior
Features
Basement Floor
Family room
16 ft ,8 in x 13 ftBedroom 4
9 ft ,1 in x 10 ft ,3 inLaundry room
7 ft ,6 in x 11 ft ,2 inStorage
3 ft x 11 ft ,5 inProperty History
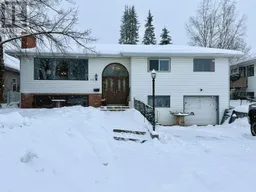 38
38
