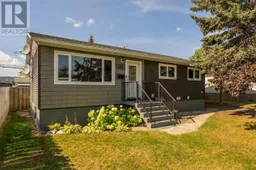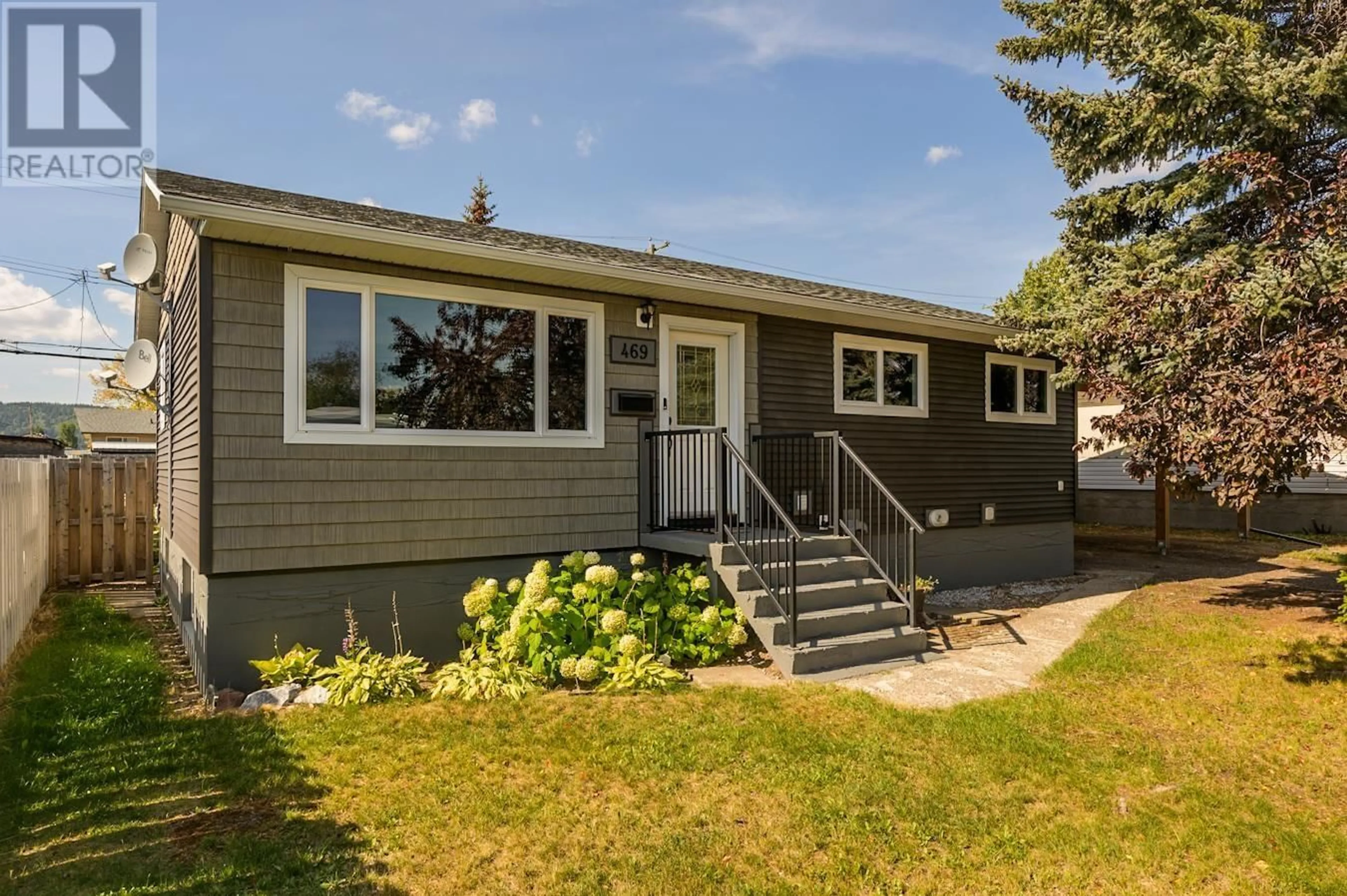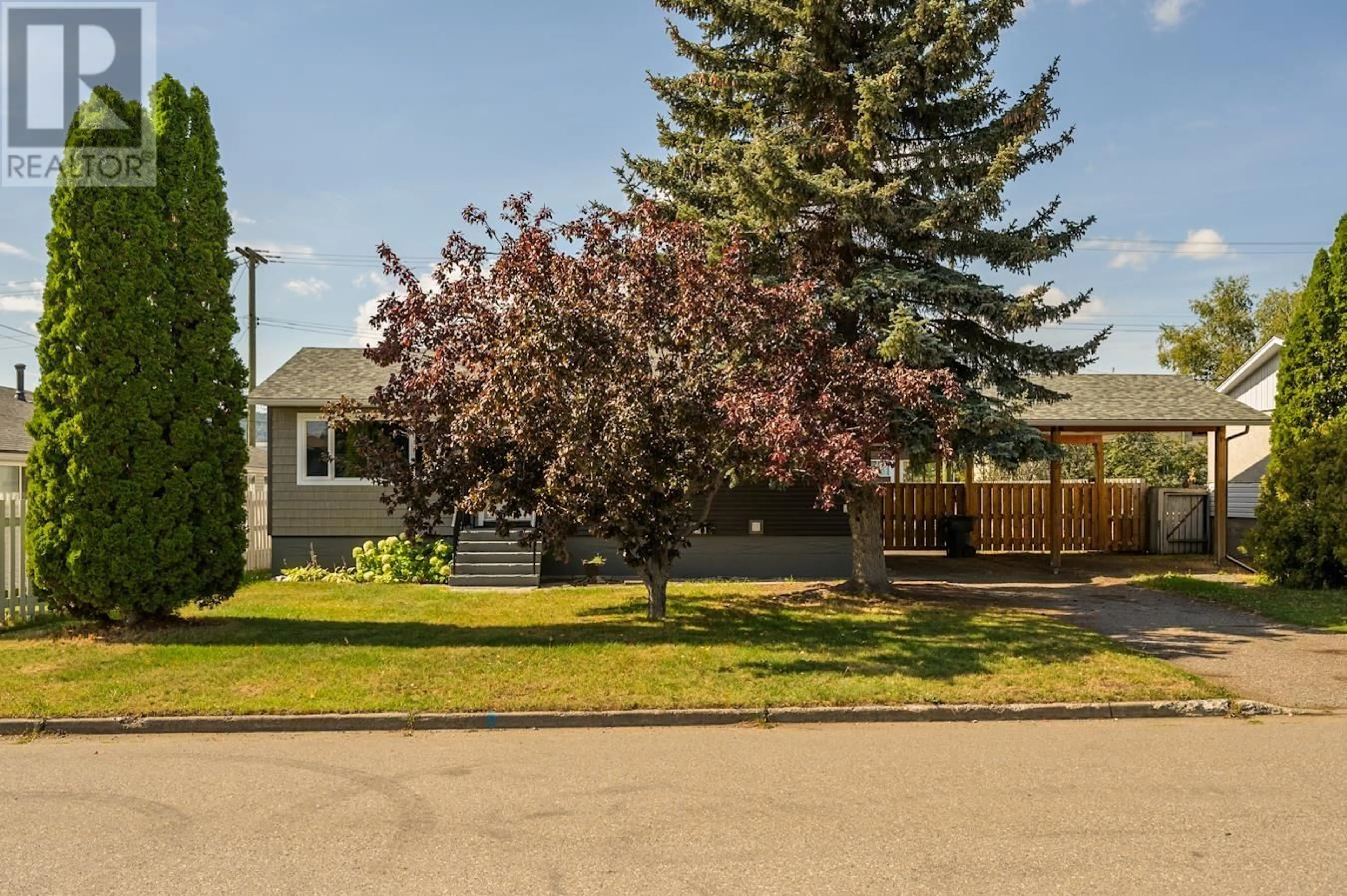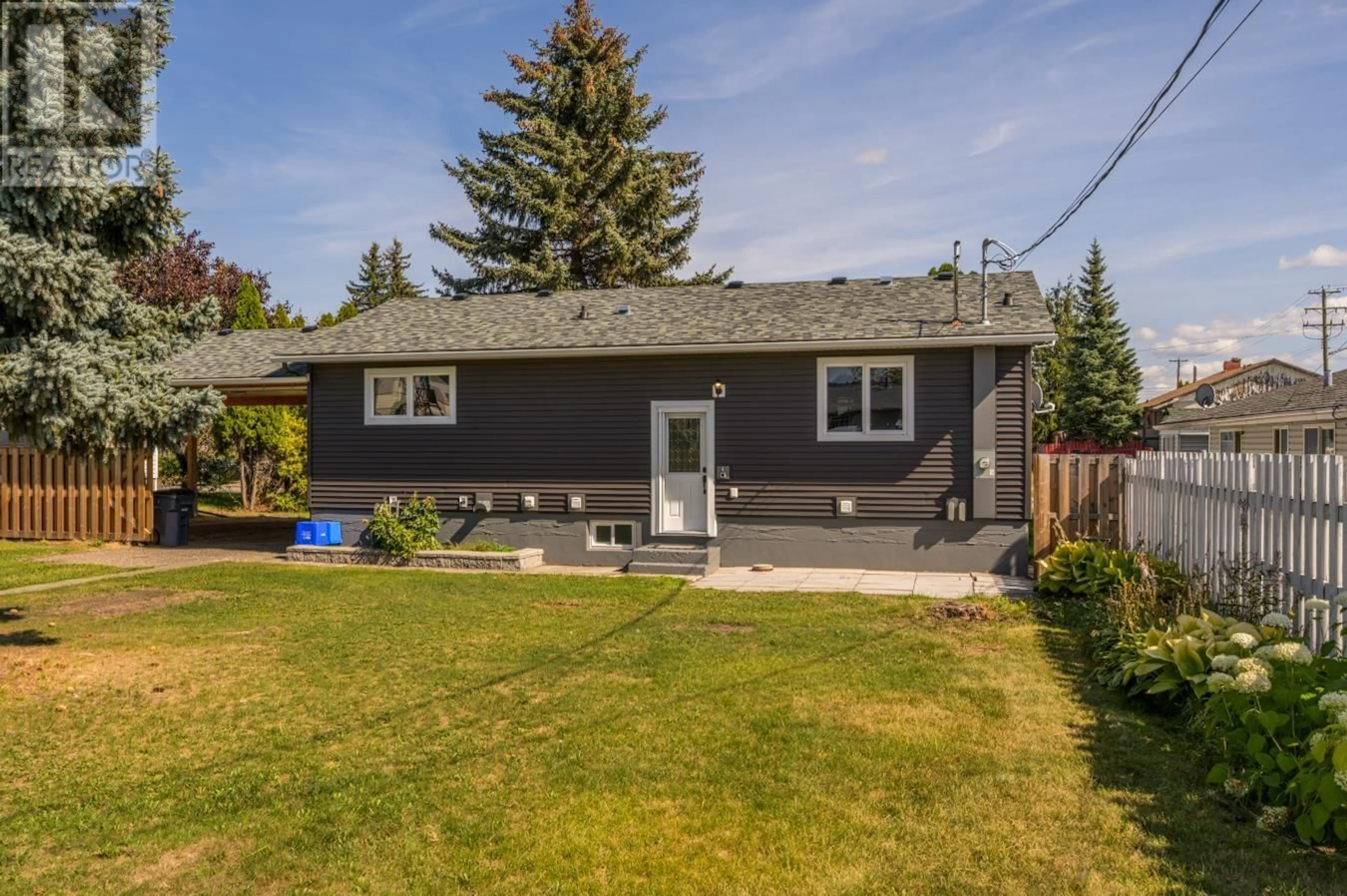469 S NICHOLSON STREET, Prince George, British Columbia V2M3L8
Contact us about this property
Highlights
Estimated ValueThis is the price Wahi expects this property to sell for.
The calculation is powered by our Instant Home Value Estimate, which uses current market and property price trends to estimate your home’s value with a 90% accuracy rate.Not available
Price/Sqft$244/sqft
Est. Mortgage$2,100/mo
Tax Amount ()-
Days On Market78 days
Description
Wonderfully renovated (2018-2019) a charming and sturdy house in desirable location with separate entry basement suite (option). This quality home is close to schools, shopping, parks. Partially finished drywalled basement has been Plumbed and wired for a potential basement suite with 2 bedrooms capacity (kitchen not installed). New Shingles 2018. New gutters/downspouts 2019. Double Carport 2019 measures 22' x 26. New high- efficiency furnace 2018. New water heater 2018. New PEX plumbing 2018. New 200Amp electrical service 2019. New windows/ doors 2019. New Flooring 2019 - Laminate/ Tile. New appliances 2019. Lot 9000sq ft backyard is well maintained and large enough for a Carriage House or a large detached garage up to 968 sq/ft (as per seller). (id:39198)
Property Details
Interior
Features
Basement Floor
Bedroom 4
12 ft x 10 ft ,9 inGreat room
26 ft ,6 in x 12 ftBedroom 5
6 ft ,1 in x 8 ft ,4 inLaundry room
11 ft x 14 ftProperty History
 27
27


