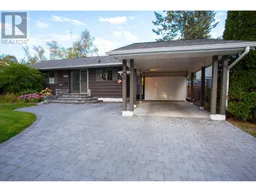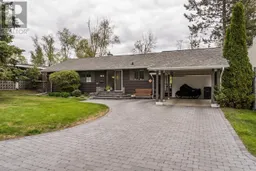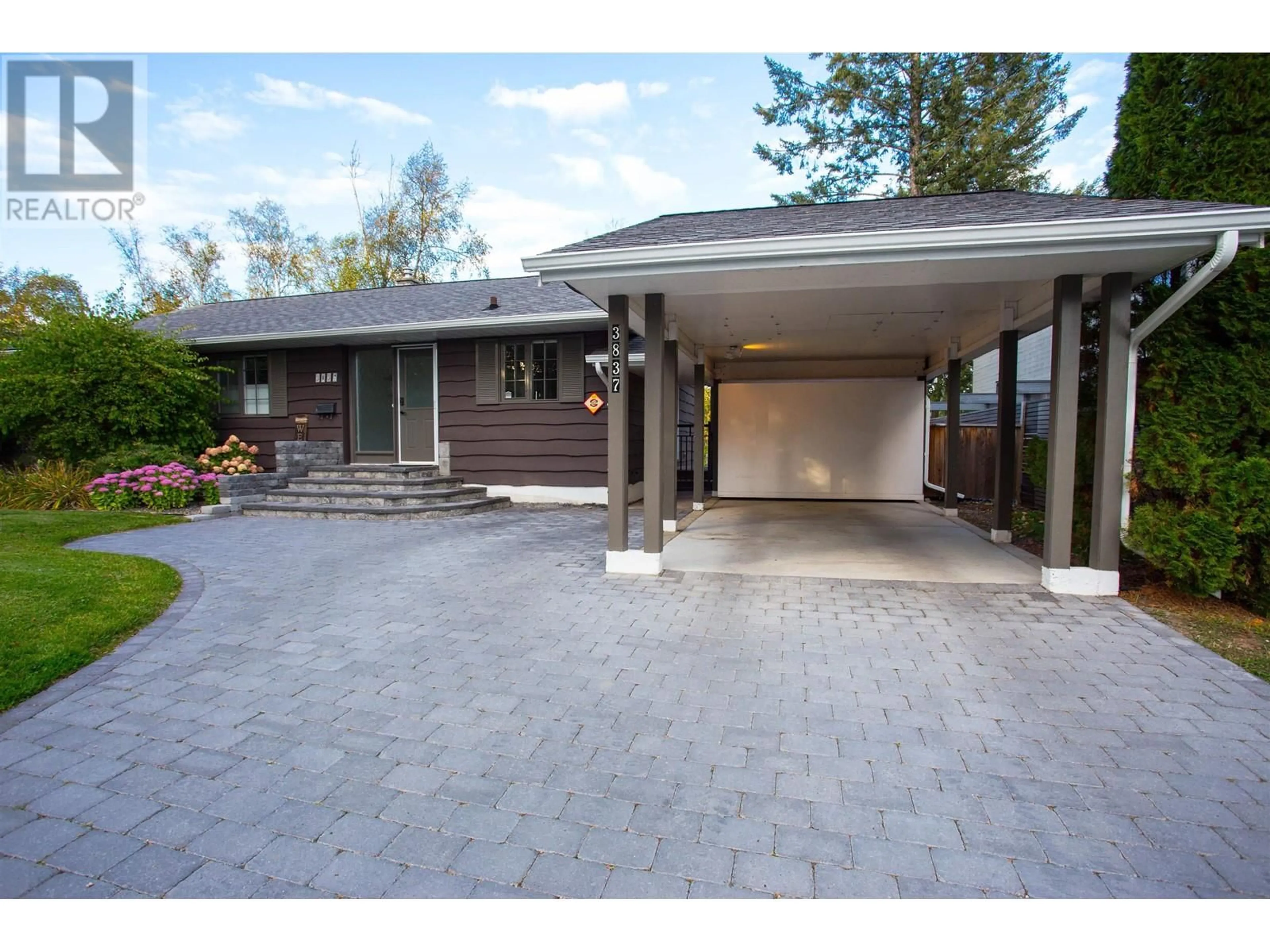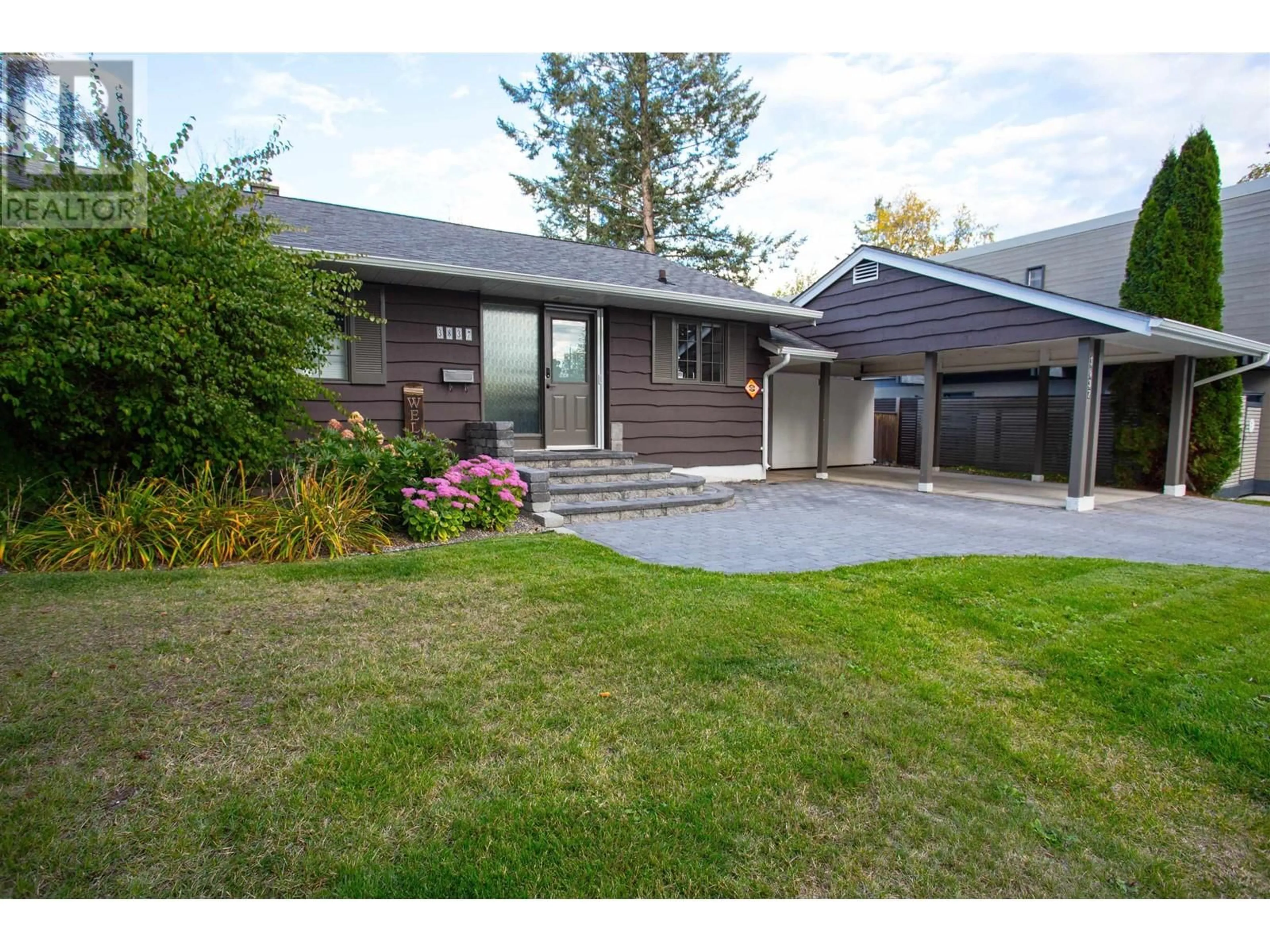3837 DEZELL DRIVE, Prince George, British Columbia V2M1A1
Contact us about this property
Highlights
Estimated ValueThis is the price Wahi expects this property to sell for.
The calculation is powered by our Instant Home Value Estimate, which uses current market and property price trends to estimate your home’s value with a 90% accuracy rate.Not available
Price/Sqft$253/sqft
Est. Mortgage$2,572/mo
Tax Amount ()-
Days On Market50 days
Description
Location, Location, Location, is what Real Estate is all about. This beautiful home is right on the ridge, overlooking the Nechako River. Situated in a very desirable neighborhood, on a wonderful street you’ll find this gem, bedrooms, 2.5 bathrooms, it's very clean, move in ready with lots of tasteful updates over the years. The first thing you'll notice as you arrive is the stunning paving stone driveway manicured landscaping and curb appeal, once you step inside on the wide plank oak flooring you can see into the back of the property and the wonderful views beside a cozy gas fireplace. You can thoroughly enjoy this home as is, or elevate it to the next level, the choice is yours. Properties rarely come available on this street. Don't miss this great opportunity. (id:39198)
Property Details
Interior
Features
Basement Floor
Recreational, Games room
25 ft x 14 ft ,4 inFlex Space
13 ft ,8 in x 7 ft ,9 inBedroom 4
12 ft x 12 ftProperty History
 40
40 27
27

