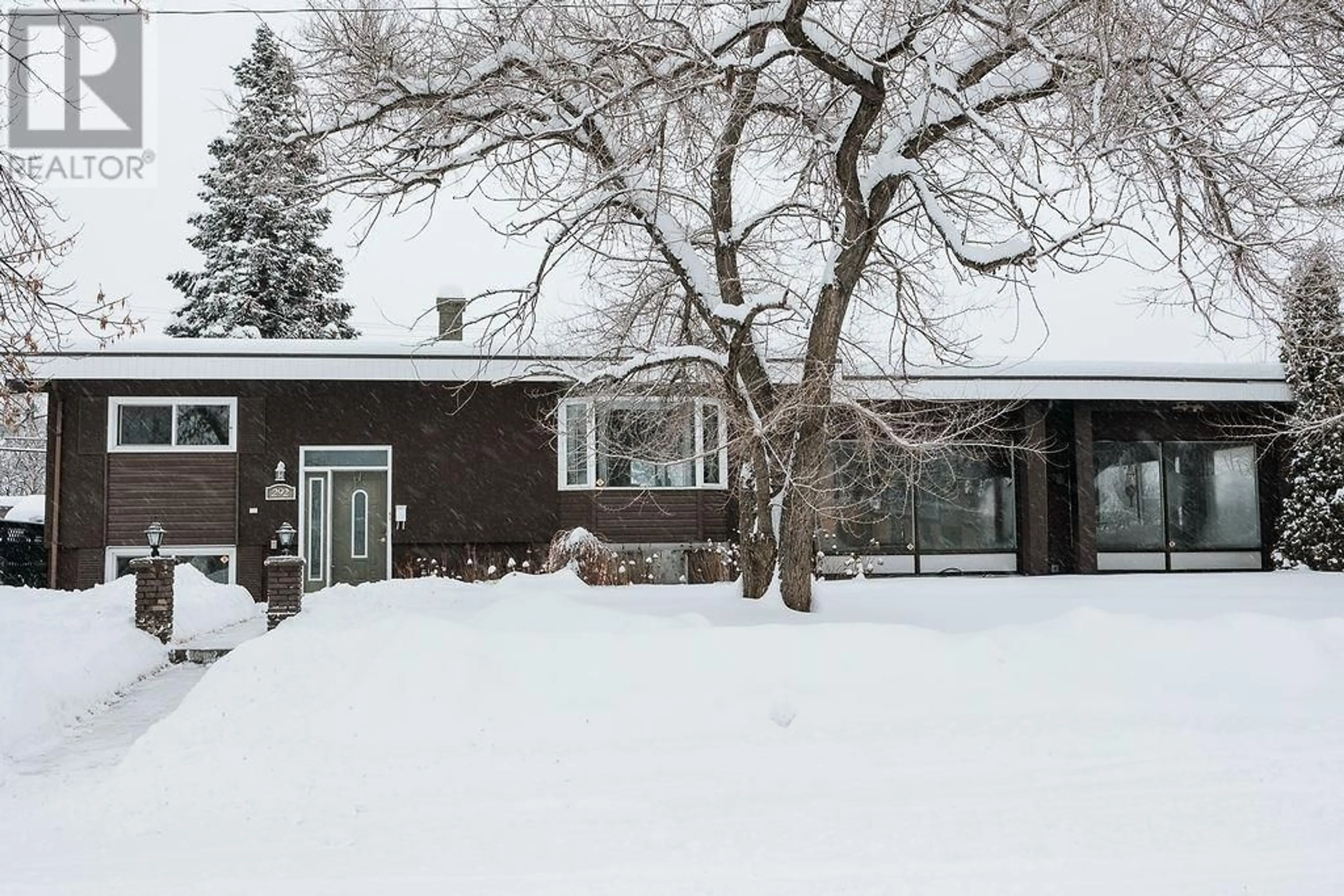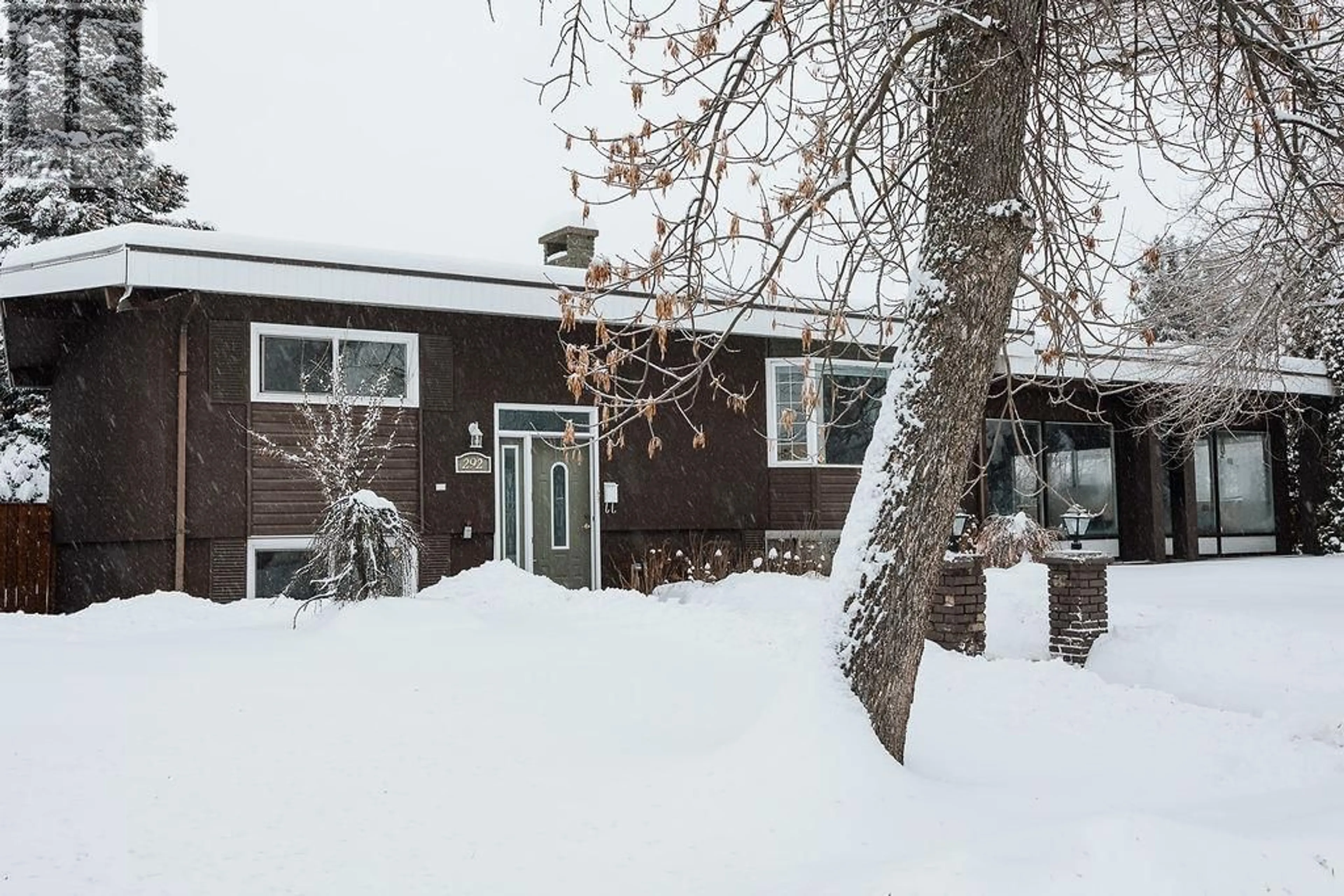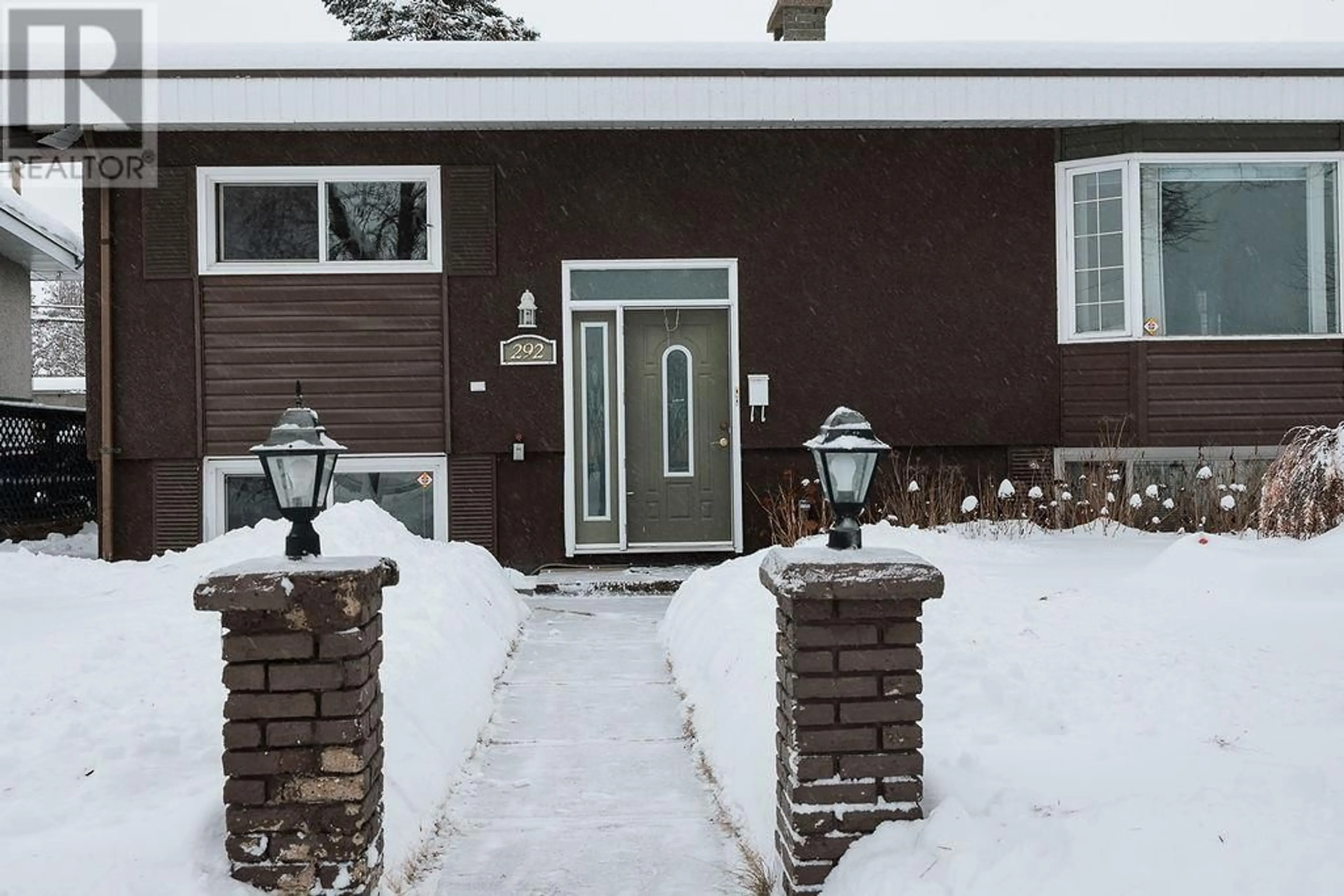292 S OGILVIE STREET, Prince George, British Columbia V2M3M3
Contact us about this property
Highlights
Estimated ValueThis is the price Wahi expects this property to sell for.
The calculation is powered by our Instant Home Value Estimate, which uses current market and property price trends to estimate your home’s value with a 90% accuracy rate.Not available
Price/Sqft$192/sqft
Days On Market186 days
Est. Mortgage$1,868/mth
Tax Amount ()-
Description
* PREC - Personal Real Estate Corporation. Charming 4 BDRM, 2 bath home in a desirable location across from an Elementary school. Great suite potential with OSBE and roughed in plumbing for a second kitchen, giving you the flexibility to accommodate extended family or generate additional rental income. You will be delighted to discover a 20'x40' detached triple car garage. For the green thumb in your family, a 30'x33' heated solarium awaits, allowing you to indulge in gardening activities all year round. The interior of the home boasts two cozy wood burning fireplaces, creating a warm & inviting atmosphere. Outdoor enthusiasts will appreciate the large yard, perfectly suited for pets and kids to play freely. Conveniently located in close proximity to all levels of schools, shopping, and all amenities. All measurements approximate. (id:39198)
Property Details
Interior
Features
Basement Floor
Recreational, Games room
17 ft ,6 in x 12 ft ,4 inDen
8 ft ,1 in x 7 ft ,2 inBedroom 3
11 ft x 12 ft ,4 inBedroom 4
9 ft ,1 in x 11 ftExterior
Parking
Garage spaces 3
Garage type Garage
Other parking spaces 0
Total parking spaces 3
Property History
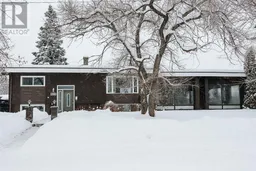 40
40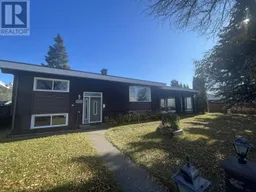 30
30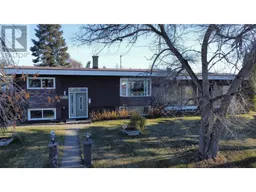 30
30
