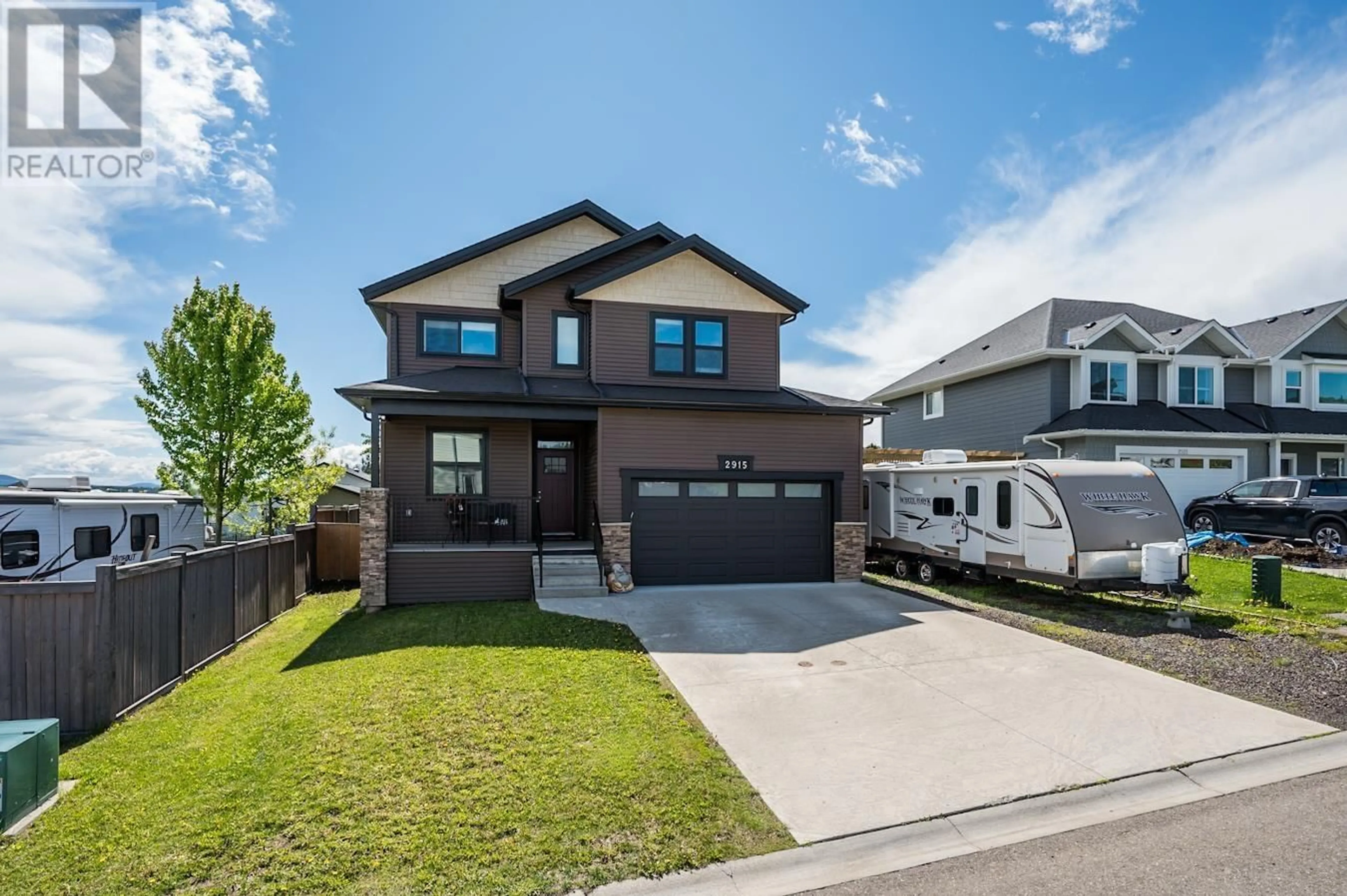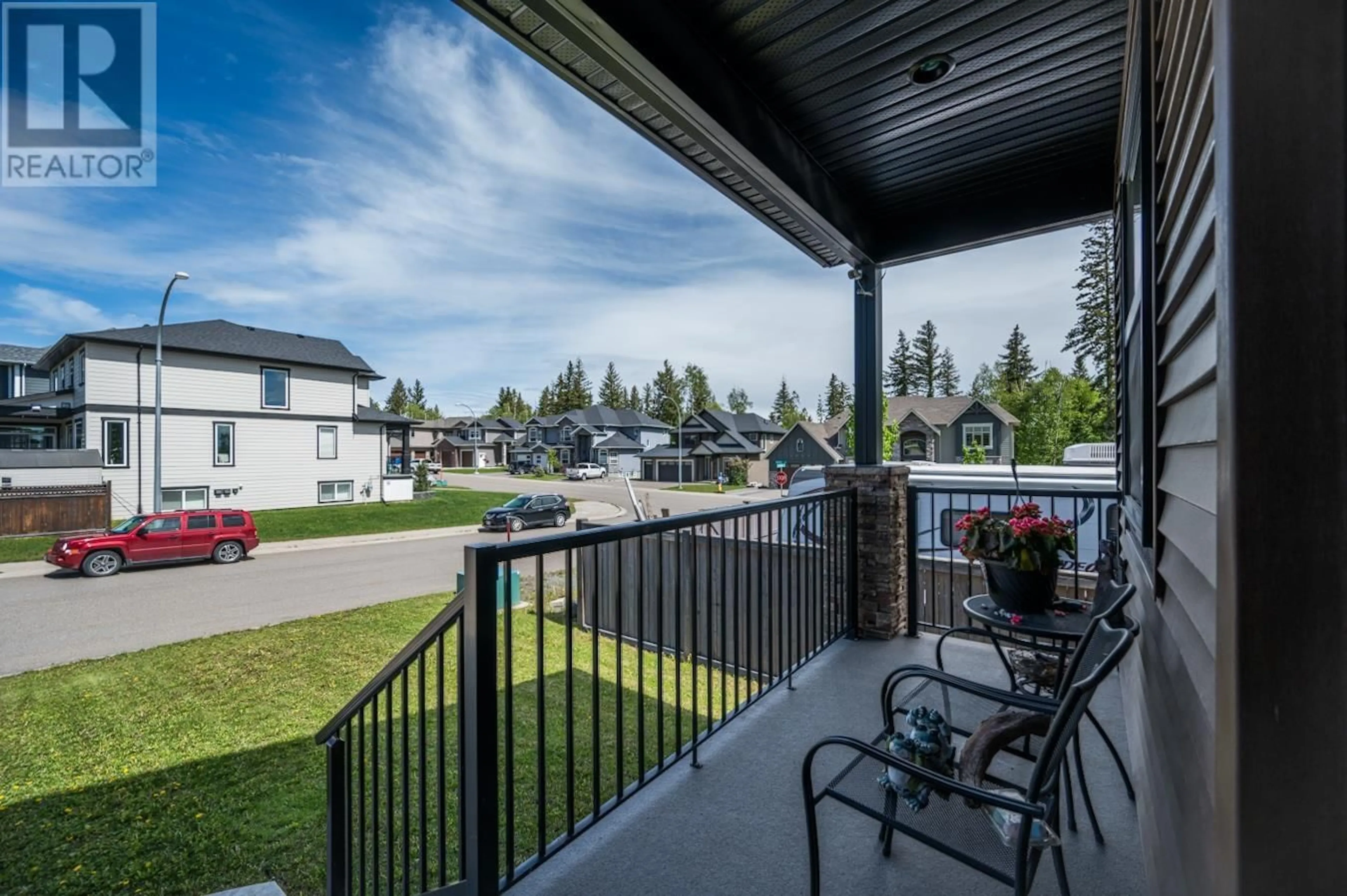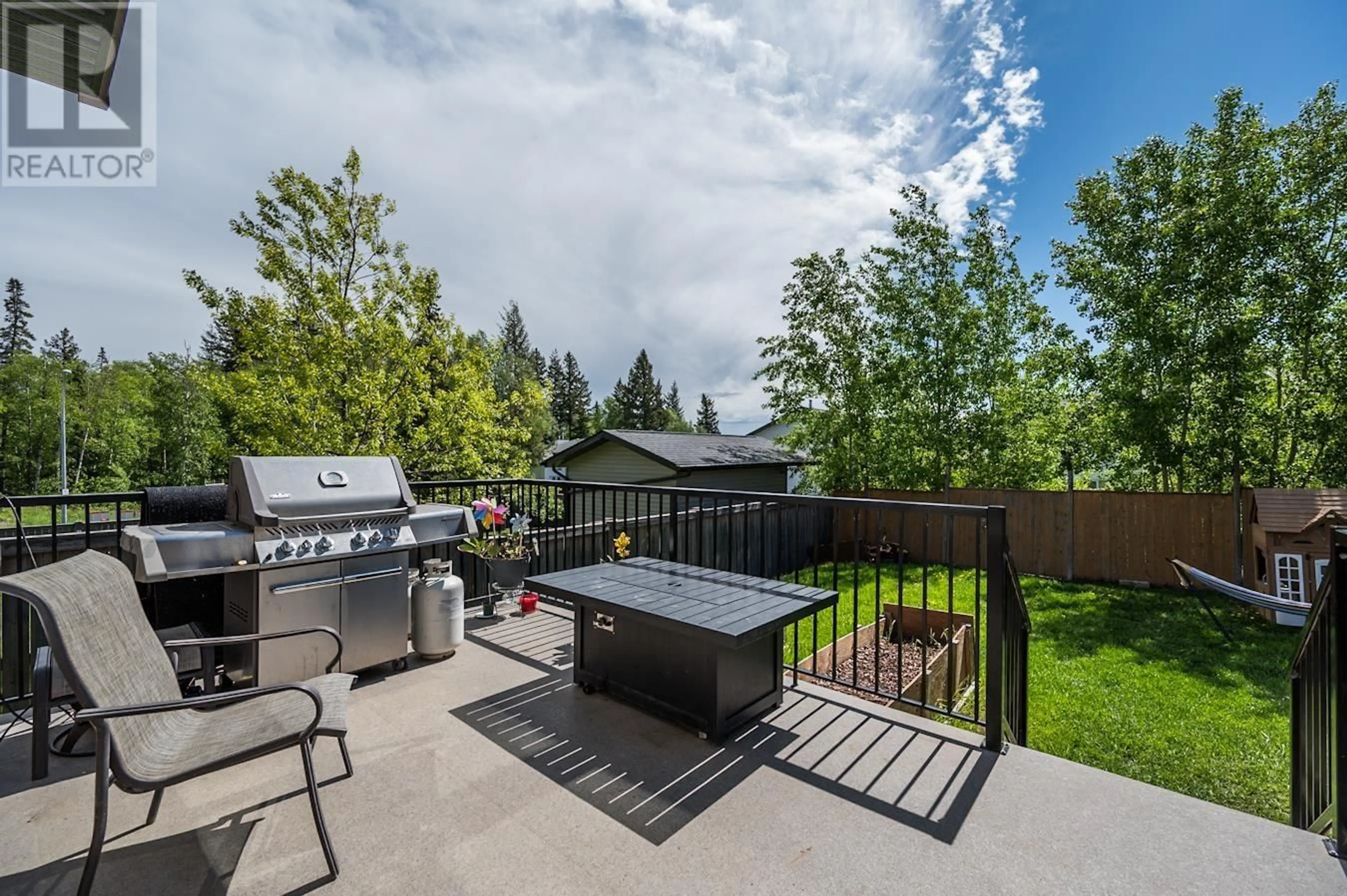2915 ELLINGTON AVENUE, Prince George, British Columbia V2N0G3
Contact us about this property
Highlights
Estimated ValueThis is the price Wahi expects this property to sell for.
The calculation is powered by our Instant Home Value Estimate, which uses current market and property price trends to estimate your home’s value with a 90% accuracy rate.Not available
Price/Sqft$246/sqft
Days On Market51 days
Est. Mortgage$3,474/mth
Tax Amount ()-
Description
This spacious custom built home is located in the desirable Charella subdivision, and features an open concept living area with a bright kitchen and a large sundeck off the dining room. The main unit of the house has 3 bedrooms, an office, and 3 bathrooms. And downstairs you will find a 1 bed/1 bath basement suite with its own entrance and laundry. The main laundry is on the upper floor close to all the bedrooms, making laundry day that much easier. The primary bedroom is an impressive 280 square feet, and boasts an ensuite with a soaking tub, and a large walk-in closet. Included is a heated double garage, A/C, RV parking, and a fully fenced backyard. (id:39198)
Property Details
Interior
Features
Above Floor
Other
15 ft ,3 in x 7 ft ,8 inBedroom 2
13 ft ,7 in x 10 ft ,1 inBedroom 3
14 ft ,7 in x 11 ft ,7 inLaundry room
13 ft ,4 in x 5 ft ,1 inExterior
Features
Property History
 40
40


