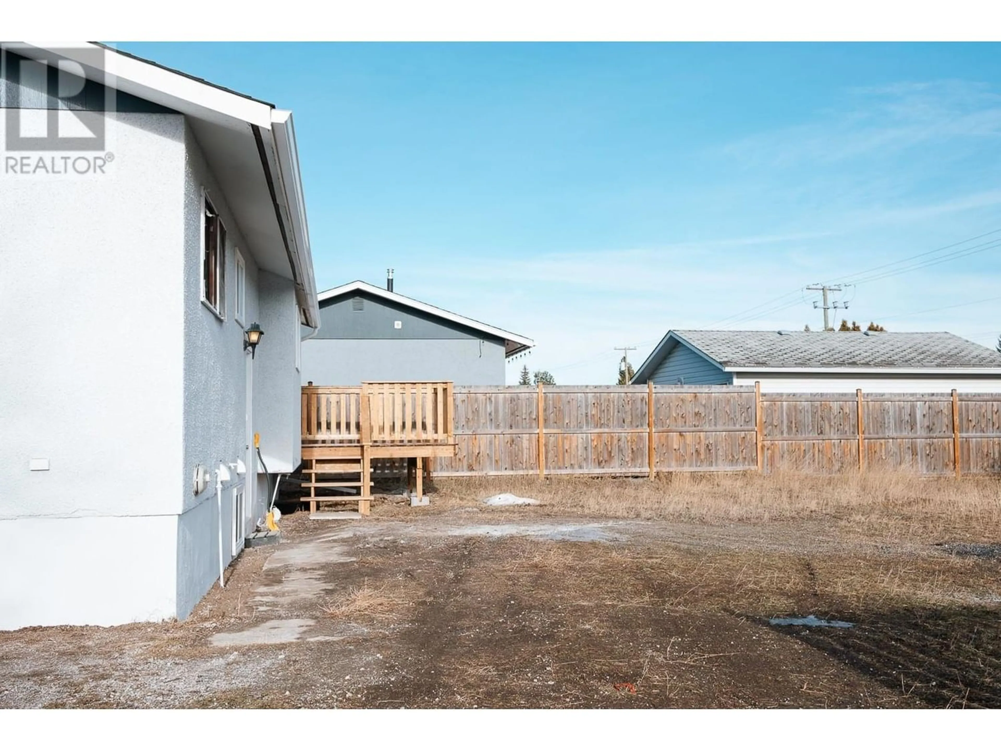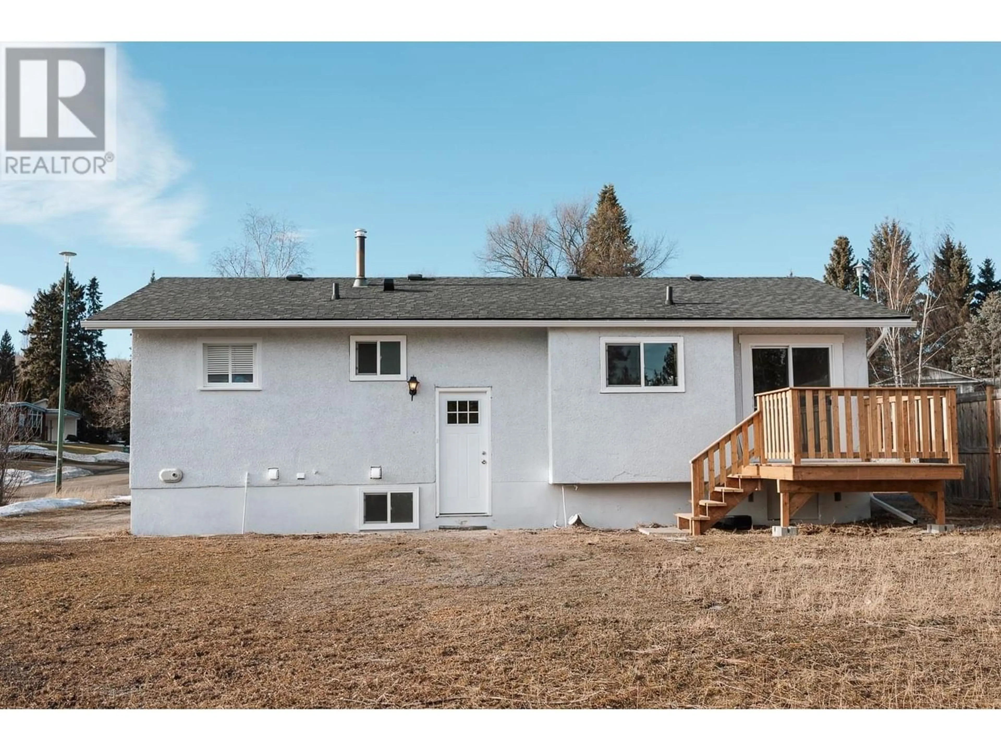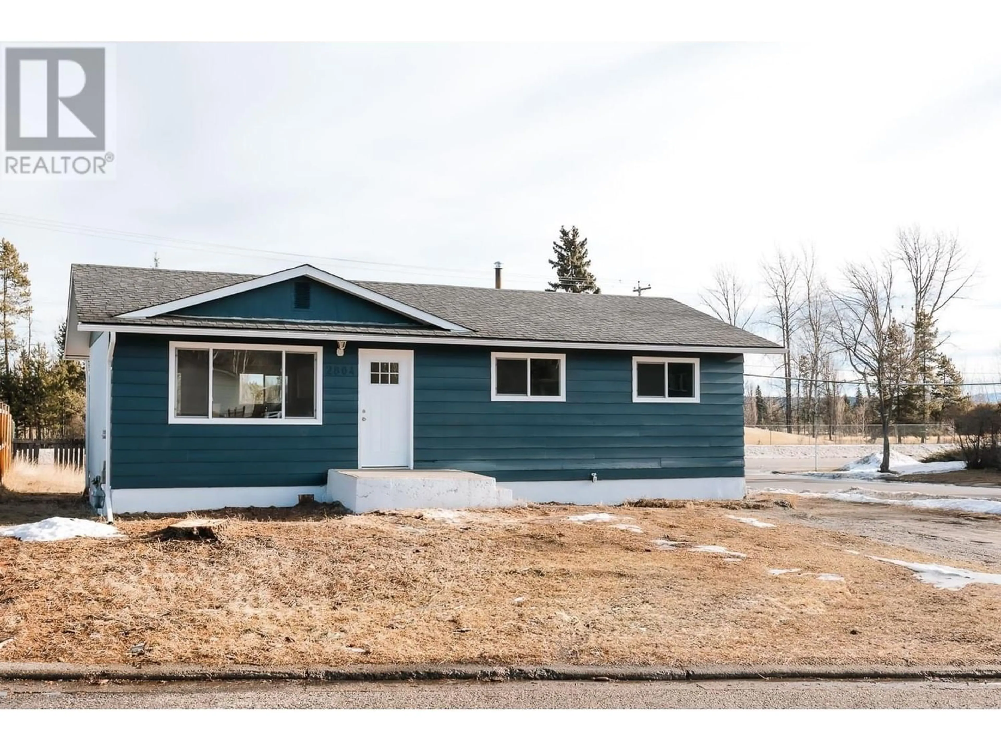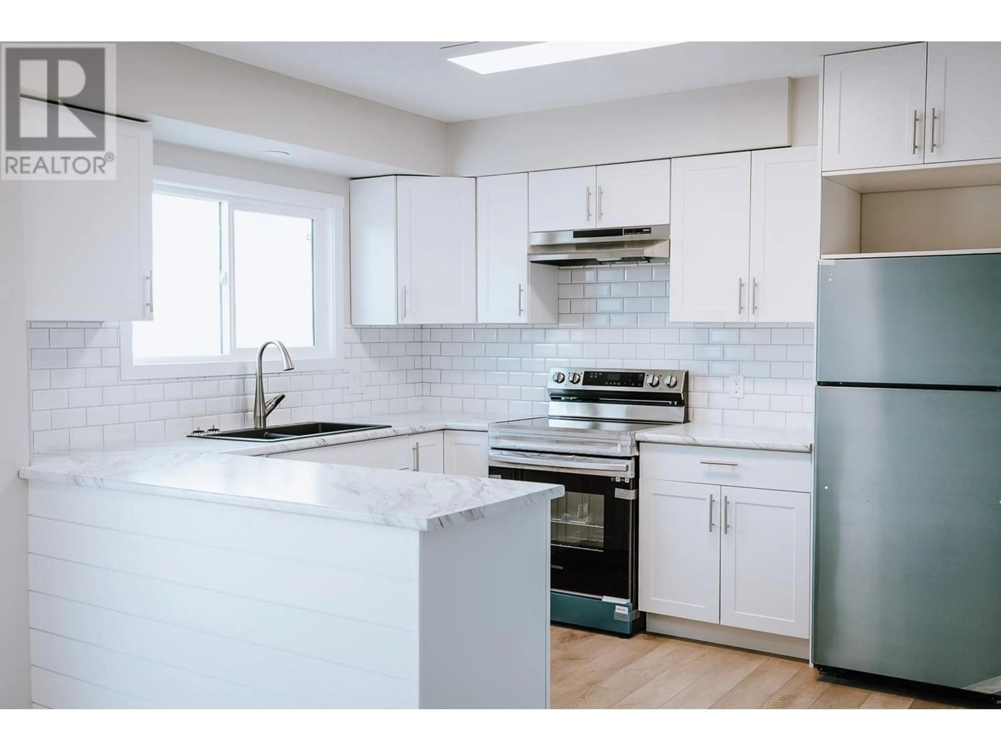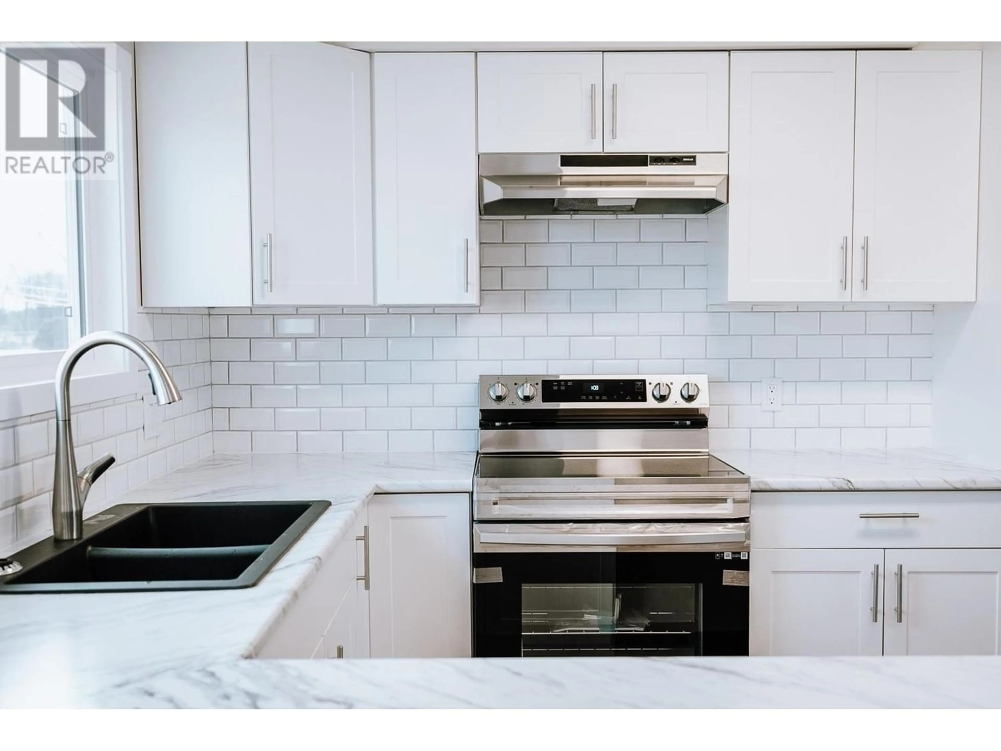2804 WILLINGDON STREET, Prince George, British Columbia V2N1S2
Contact us about this property
Highlights
Estimated ValueThis is the price Wahi expects this property to sell for.
The calculation is powered by our Instant Home Value Estimate, which uses current market and property price trends to estimate your home’s value with a 90% accuracy rate.Not available
Price/Sqft$224/sqft
Est. Mortgage$1,928/mo
Tax Amount ()-
Days On Market277 days
Description
* PREC - Personal Real Estate Corporation. Welcome to this fully renovated gem nestled in a fantastic neighborhood! Boasting 3 bedrooms and 1 bathroom on the main floor with an airy open concept layout, this home offers modern living at its finest. In the basement, you will find 2 additional bedrooms and another bath, complete with rough-ins for a potential basement suite. With a new furnace, hot water tank, and energy-efficient windows, this home is as practical as it is stylish. Enjoy the convenience of a great neighborhood setting, where local amenities and parks are just moments away. Don't miss out on the opportunity to make this meticulously renovated space your own! The seller will consider finishing the suite for an additional fee. (id:39198)
Property Details
Interior
Features
Basement Floor
Bedroom 4
10 ft ,1 in x 10 ft ,8 inBedroom 5
10 ft ,7 in x 16 ft ,4 inGreat room
10 ft ,9 in x 26 ft ,7 inLaundry room
11 ft x 10 ft ,9 in
