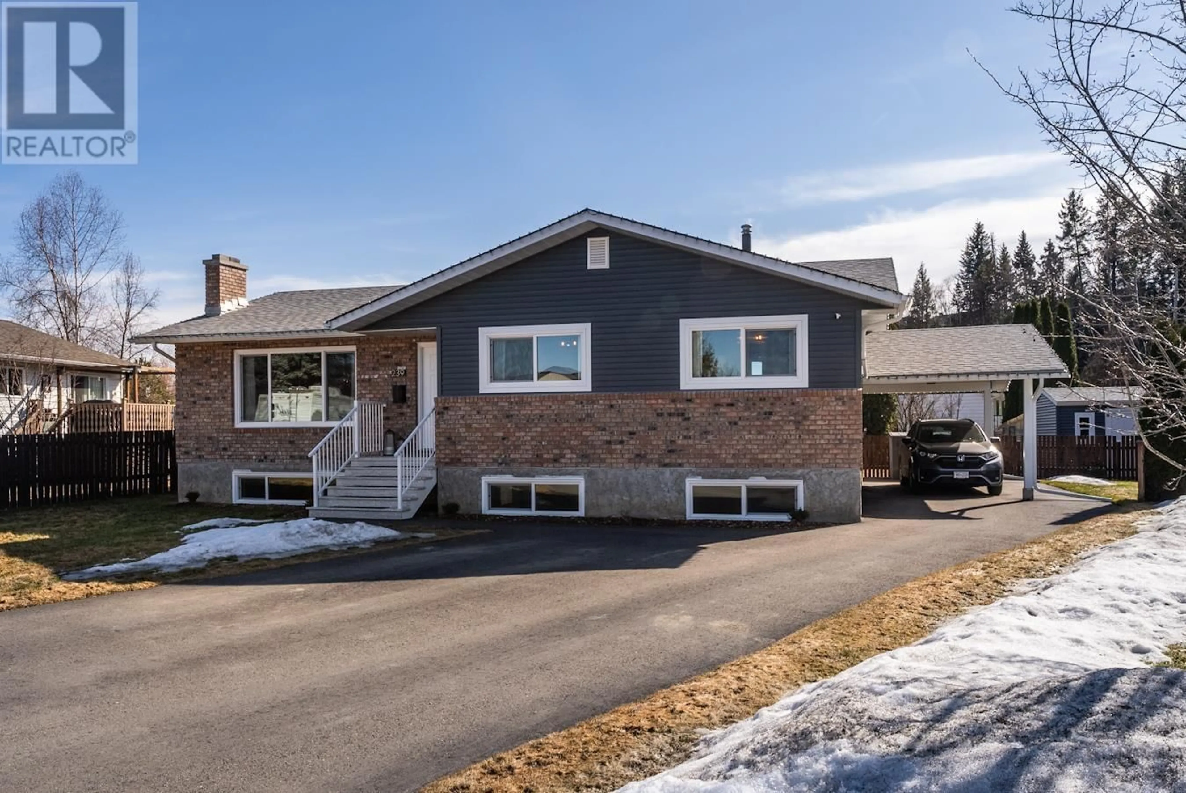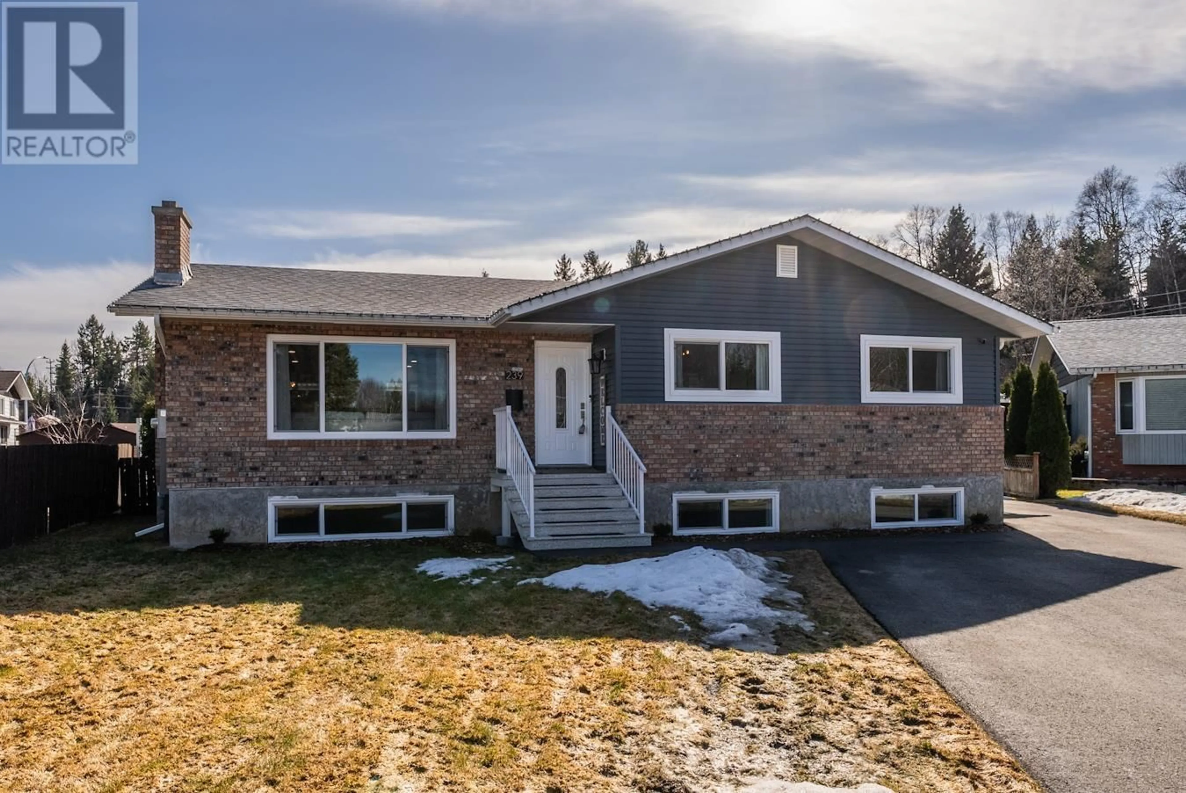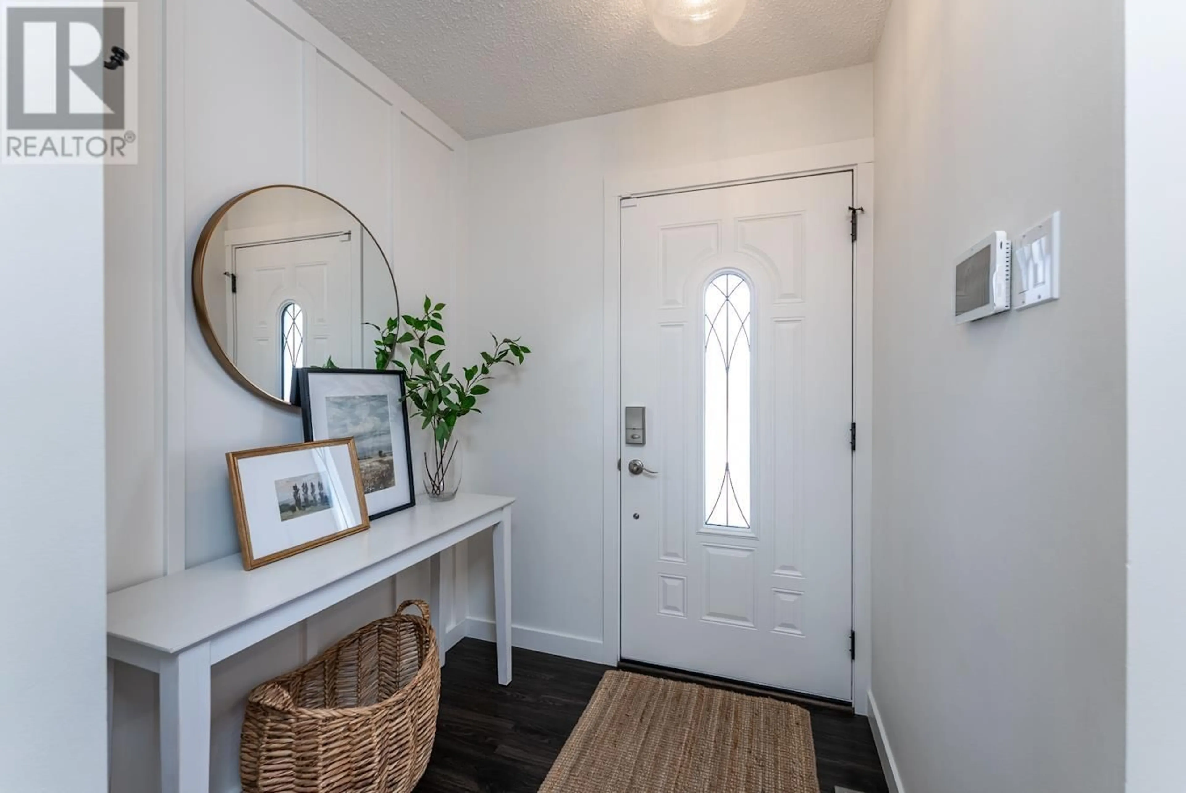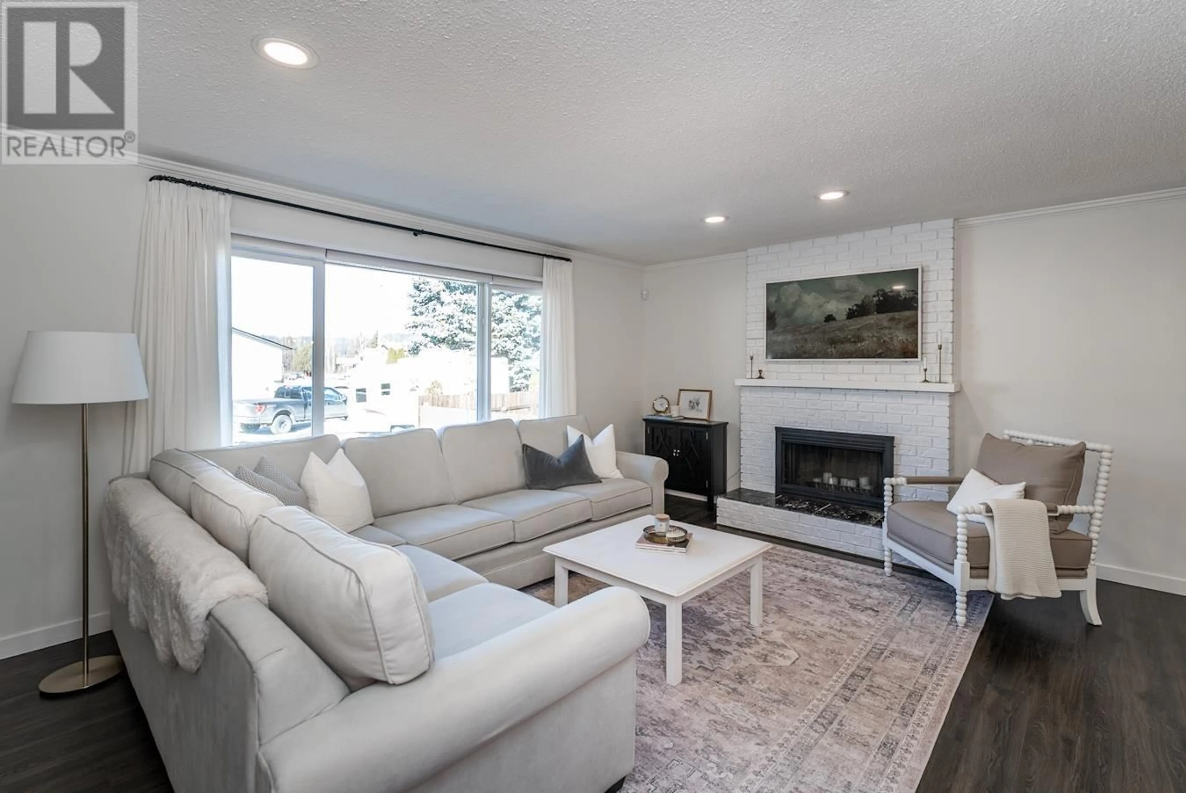239 GLASGOW PLACE, Prince George, British Columbia V2M6P2
Contact us about this property
Highlights
Estimated ValueThis is the price Wahi expects this property to sell for.
The calculation is powered by our Instant Home Value Estimate, which uses current market and property price trends to estimate your home’s value with a 90% accuracy rate.Not available
Price/Sqft$211/sqft
Est. Mortgage$2,512/mo
Tax Amount ()-
Days On Market276 days
Description
Discover your dream home at 239 Glasgow Pl. This immaculately updated residence boasts five bedrooms, three bathrooms, and large windows illuminating the interior with natural light. The open concept kitchen, living, and dining areas are perfect for entertaining and daily life. Upstairs, find three bedrooms including a master suite with a 3-piece ensuite and walk-in closet. The fully finished basement offers two additional bedrooms, a laundry area, OSBE and a spacious rec room. Enjoy the serene cul-de-sac location near Moore's Meadow, along with a carport, private fenced yard, hot tub and a generous back deck ideal for outdoor relaxation. This home isn't just a property; it's a lifestyle opportunity. Make this gorgeous home yours! (id:39198)
Property Details
Interior
Features
Main level Floor
Other
3 ft ,8 in x 8 ftFoyer
10 ft ,3 in x 3 ft ,6 inLiving room
17 ft ,8 in x 13 ft ,4 inDining room
11 ft ,9 in x 8 ft ,6 in



