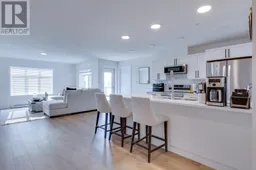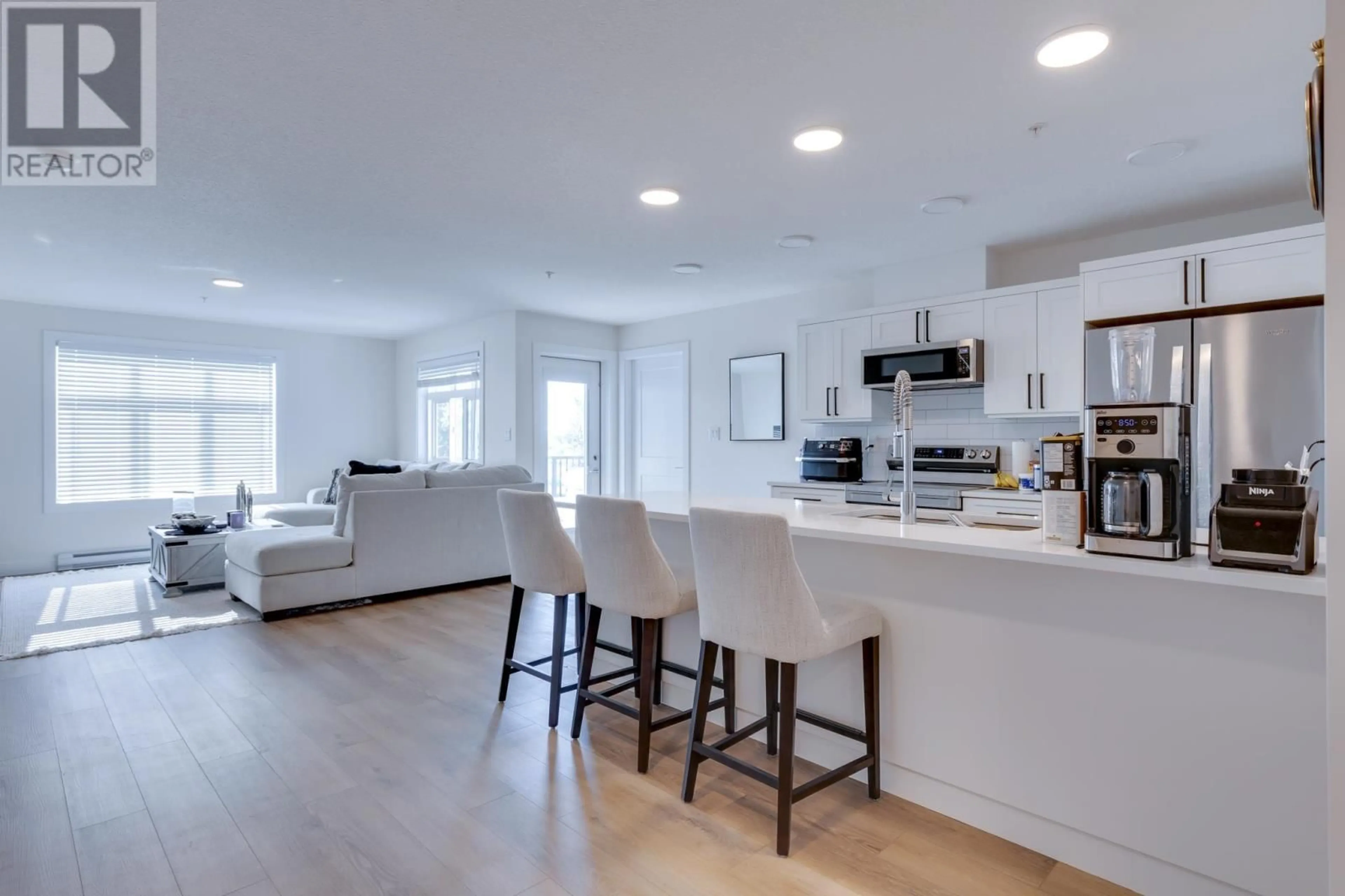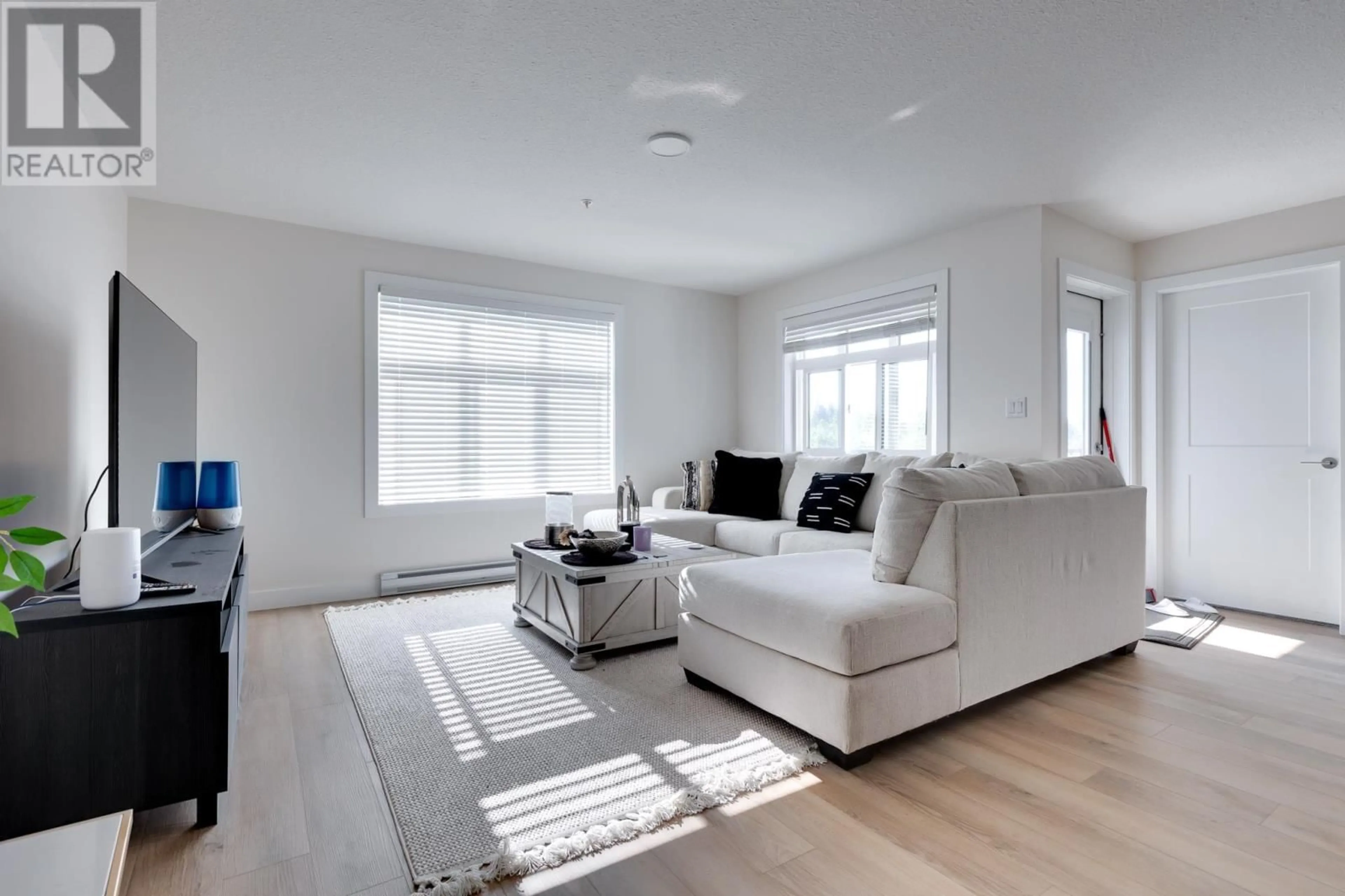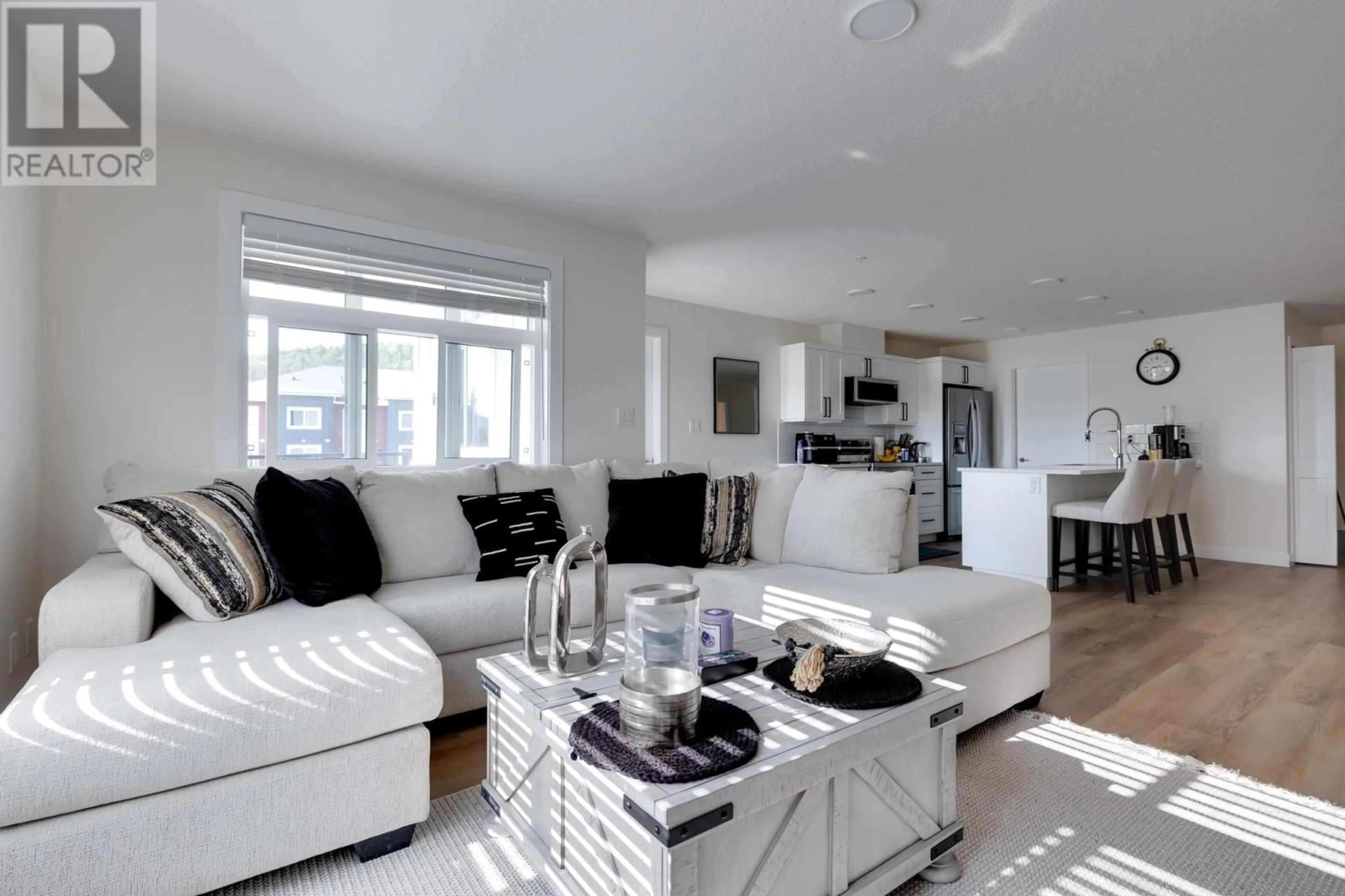202 4278 22ND AVENUE, Prince George, British Columbia V2N0J4
Contact us about this property
Highlights
Estimated ValueThis is the price Wahi expects this property to sell for.
The calculation is powered by our Instant Home Value Estimate, which uses current market and property price trends to estimate your home’s value with a 90% accuracy rate.Not available
Price/Sqft$367/sqft
Days On Market18 days
Est. Mortgage$1,868/mth
Tax Amount ()-
Description
* PREC - Personal Real Estate Corporation. This second floor 2 bedroom, 3 bathroom corner unit in Prince George's newest condominium development is as move in ready as they come! This unit comes with high quality, almost brand new appliances that have hardly been used. With a great layout consisting of 2 large bedrooms complete with their own walk in closets and full ensuites. Open concept living area and kitchen, large pantry and in suite laundry. Large covered balcony on the East side of the building. Don't worry about sweeping the snow off your car in the winter as there is underground parking. This is a great option for professionals seeking a good work/life balance. Seller is willing to sell the unit fully furnished as well with furniture purchased from Ashley Furniture. Don't miss out on this great opportunity! (id:39198)
Property Details
Interior
Features
Main level Floor
Kitchen
10 ft x 10 ftDining room
11 ft x 7 ft ,9 inLiving room
16 ft x 15 ft ,5 inBedroom 3
16 ft x 10 ftCondo Details
Amenities
Laundry - In Suite
Inclusions
Property History
 22
22


