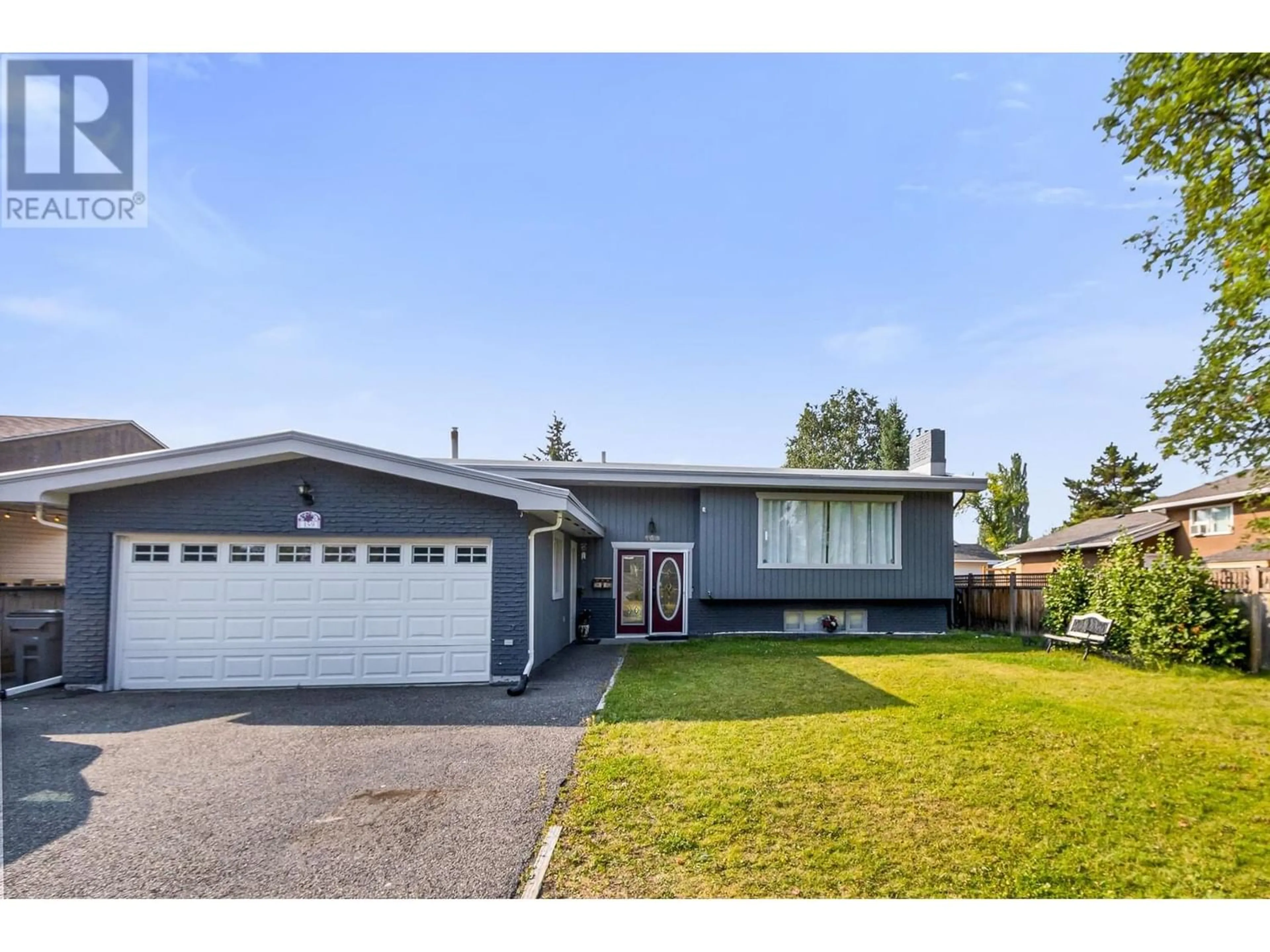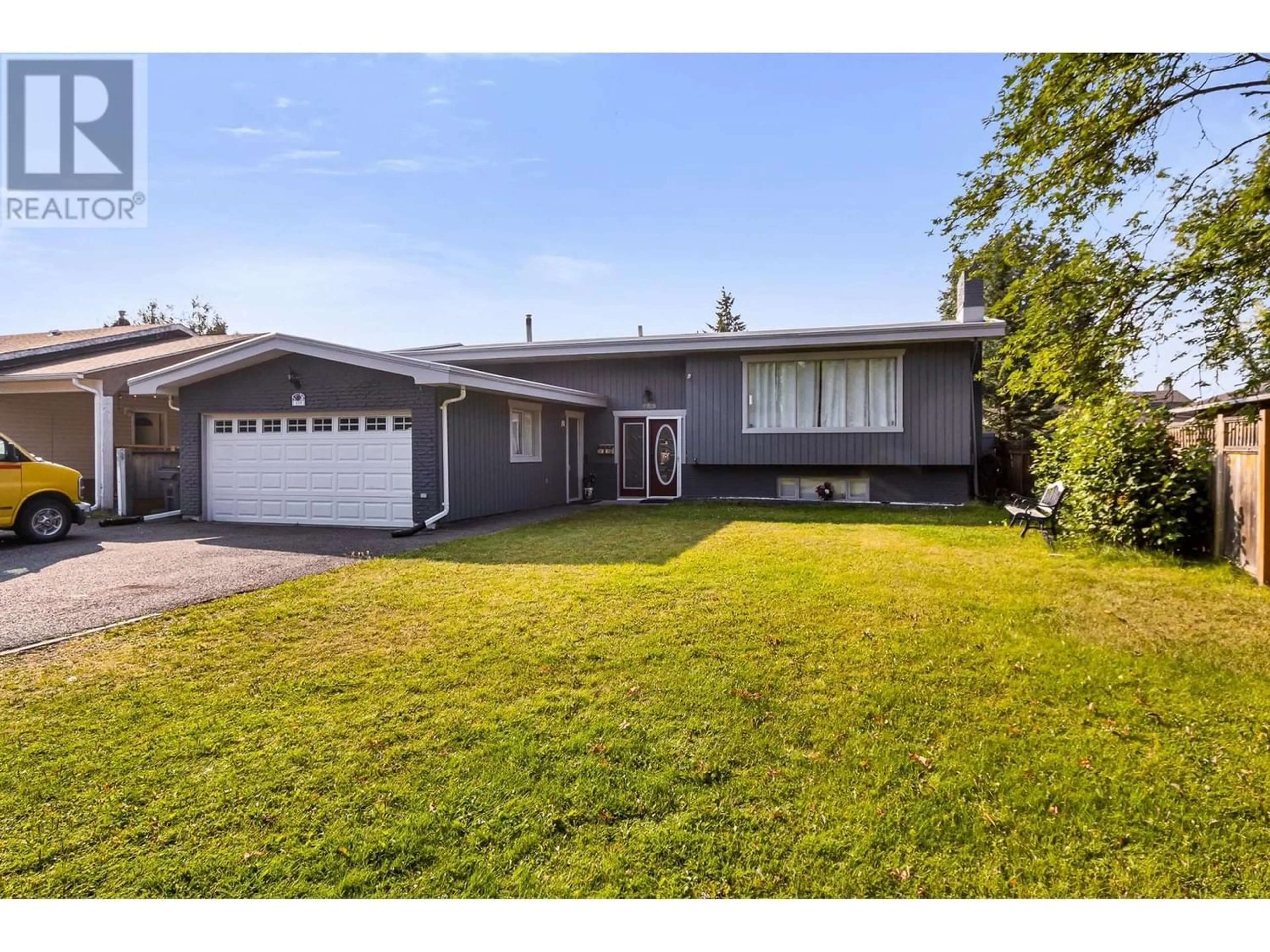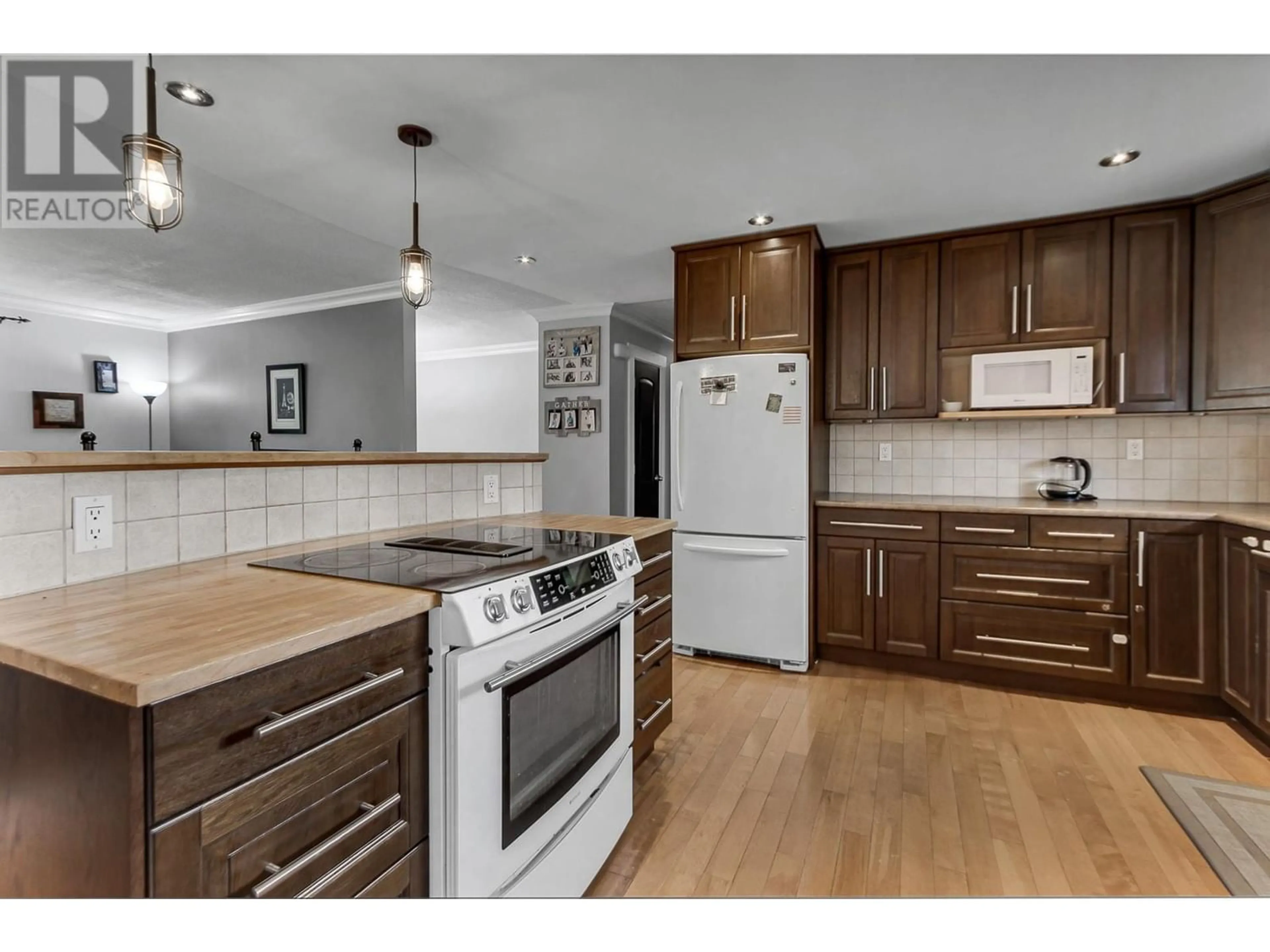159 NUGGET AVENUE, Prince George, British Columbia V2M4M5
Contact us about this property
Highlights
Estimated ValueThis is the price Wahi expects this property to sell for.
The calculation is powered by our Instant Home Value Estimate, which uses current market and property price trends to estimate your home’s value with a 90% accuracy rate.Not available
Price/Sqft$218/sqft
Est. Mortgage$2,426/mo
Tax Amount ()-
Days On Market226 days
Description
* PREC - Personal Real Estate Corporation. INVESTMENT ALERT! This inviting and welcoming property offers 5 bedrooms, 3 bathrooms, and a spacious living space of 2500 square feet. The main floor features an open concept layout with an updated kitchen and hardwood flooring throughout. A standout feature of this home is the thoughtfully designed 2 bedroom mortgage helper, complete with a well-proportioned kitchen, comfortable living room, and separate entrance for ample space and privacy. Countless renovations enhance the interior of the home, while the fenced backyard includes under deck storage and a sundeck with a gas BBQ hook up. Parking is plentiful with a double garage and spacious driveway. Located in the Highglen area, this property is conveniently close to shopping, schools, and all necessary amenities. (id:39198)
Property Details
Interior
Features
Basement Floor
Kitchen
12 ft ,3 in x 13 ft ,1 inLiving room
11 ft ,2 in x 23 ftLaundry room
8 ft ,7 in x 8 ft ,1 inBedroom 4
8 ft ,1 in x 16 ft ,9 inProperty History
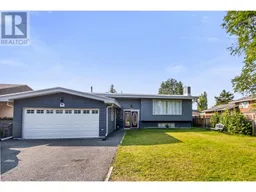 31
31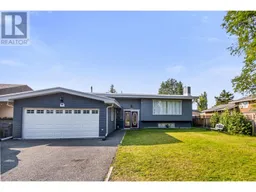 31
31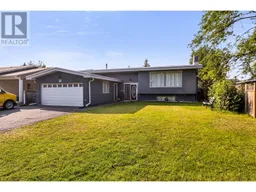 31
31
