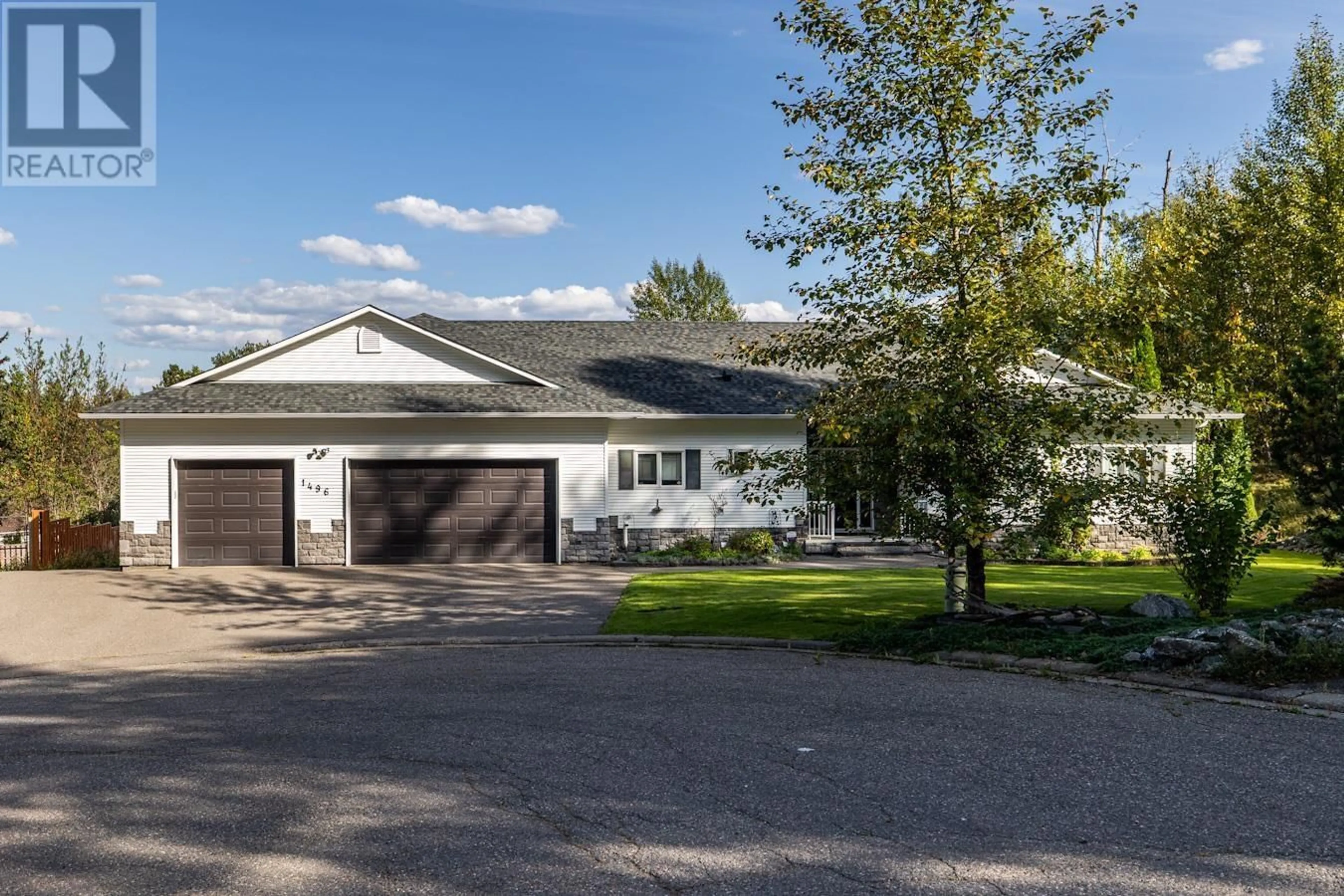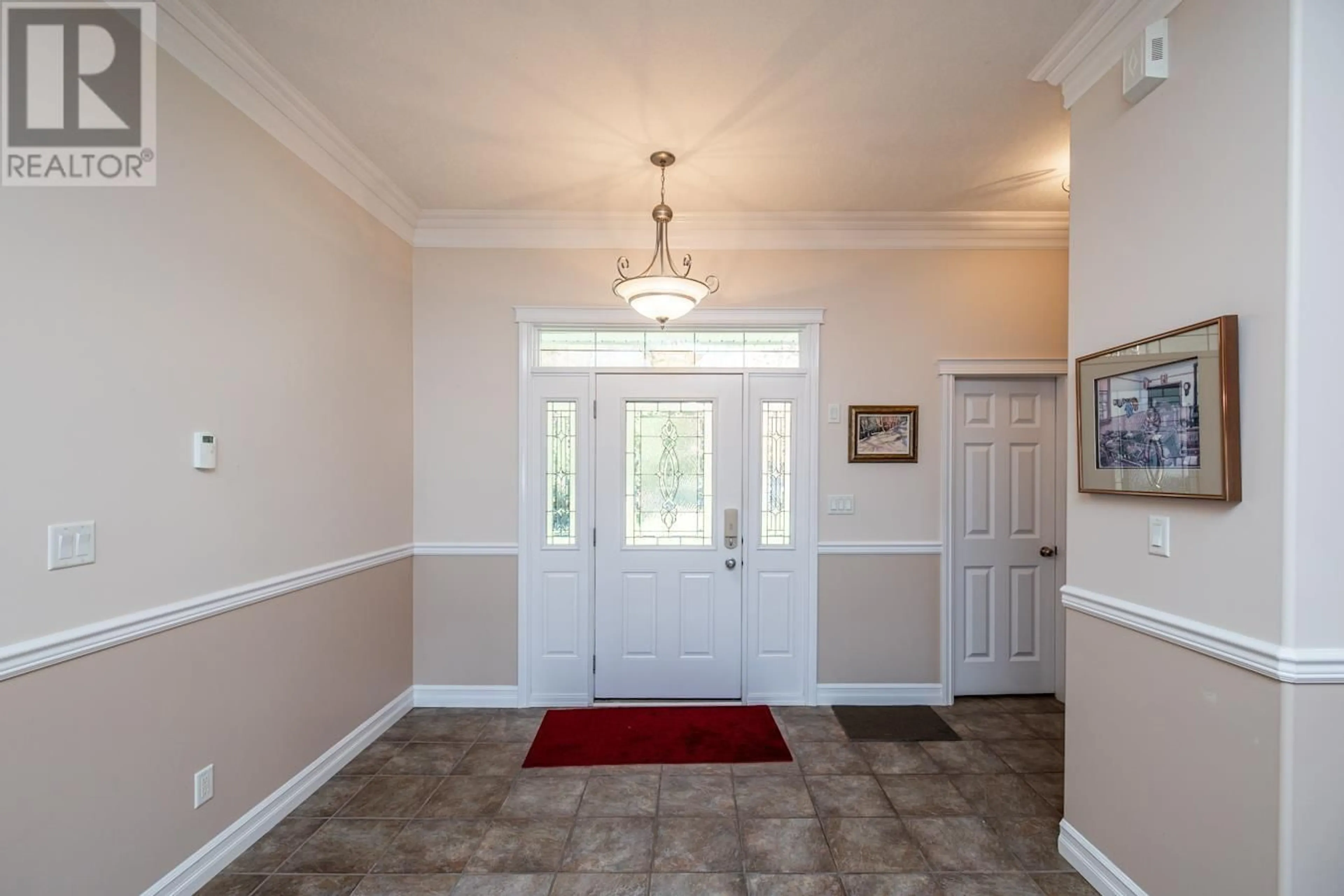1496 ELKHORN PLACE, Prince George, British Columbia V2M6M1
Contact us about this property
Highlights
Estimated ValueThis is the price Wahi expects this property to sell for.
The calculation is powered by our Instant Home Value Estimate, which uses current market and property price trends to estimate your home’s value with a 90% accuracy rate.Not available
Price/Sqft$180/sqft
Est. Mortgage$4,208/mo
Tax Amount ()-
Days On Market297 days
Description
* PREC - Personal Real Estate Corporation. This 5 bdrm (3 up & 2 down) executive home with triple garage and two one bdrm 750 sq.ft in-law suites (separate entrances) is situated on 1/3 ac lot close to soccer fields, CN Centre, UNBC & public transit. Main floor features open plan with 10' ceilings, lrge dining rm, lrge 5pc ensuite with jetted hot air tub, lrge walk-in closet, powder room, & 4pc main bath. Basement has rec room, media room, 2 bedrooms (1 with walk-in closet), 3 storage areas & cold room. Entire home has in-floor hot water heat and c-coil for domestic hot water - never run out. 2 one bedroom suites with walk-in closets & own laundry. Upper suite has 3pc bath & 10' ceilings, lower suite has 4pc bath & 8' ceilings. Brand new roof! (id:39198)
Property Details
Interior
Features
Basement Floor
Bedroom 4
12 ft ,1 in x 10 ftBedroom 5
12 ft ,8 in x 10 ft ,6 inMedia
20 ft ,7 in x 13 ft ,9 inRecreational, Games room
21 ft x 15 ft ,5 inExterior
Parking
Garage spaces 3
Garage type Garage
Other parking spaces 0
Total parking spaces 3





