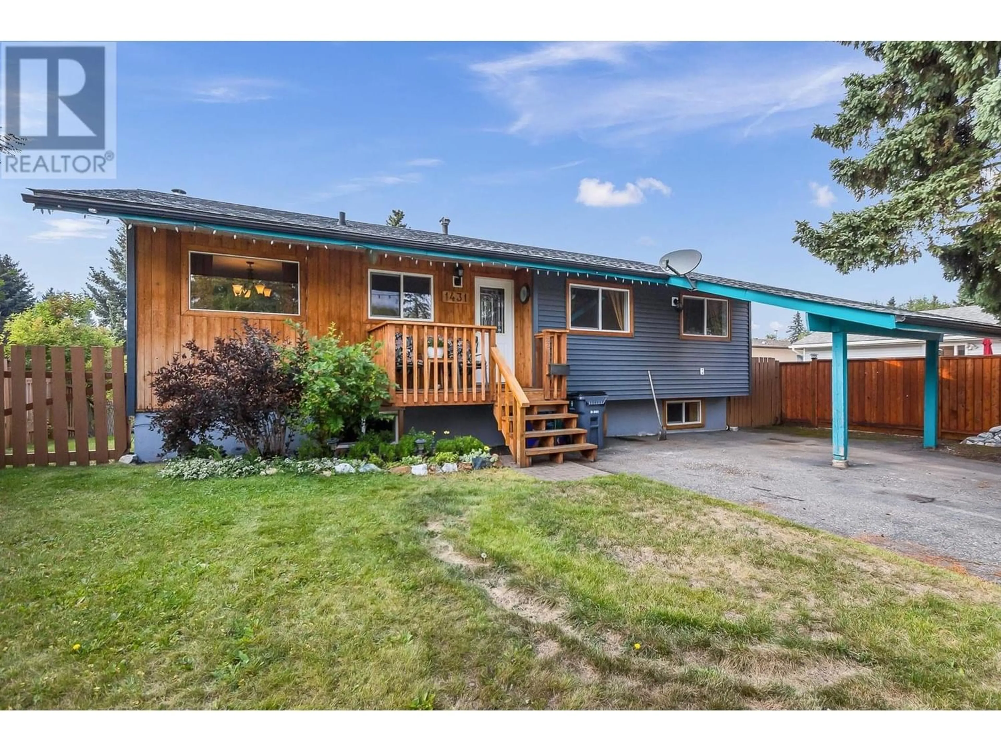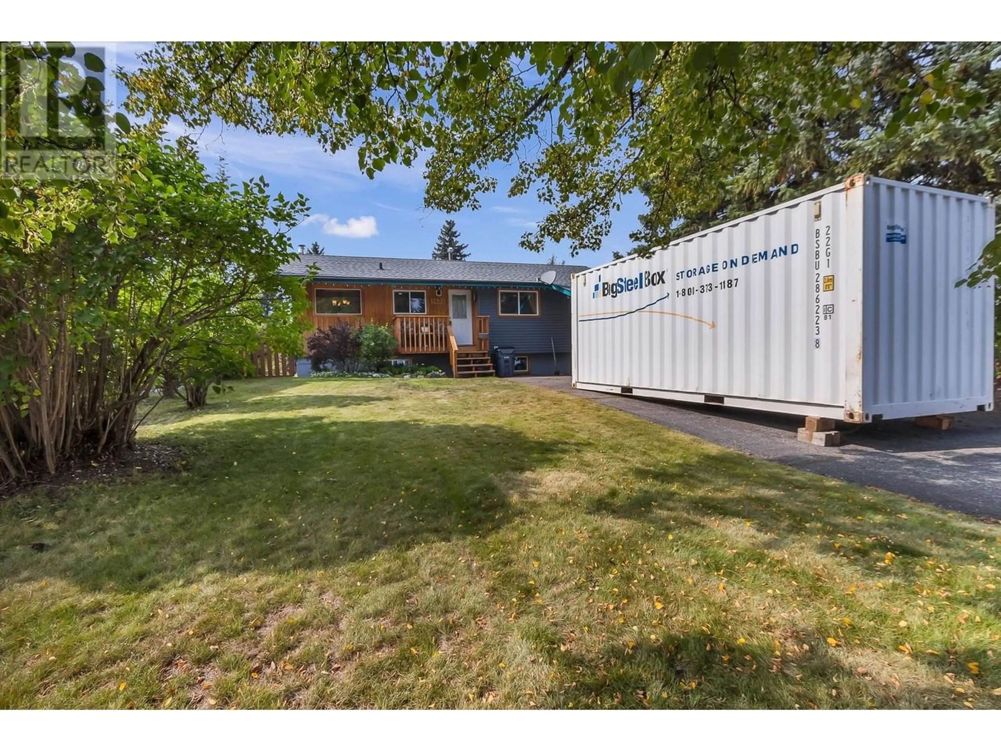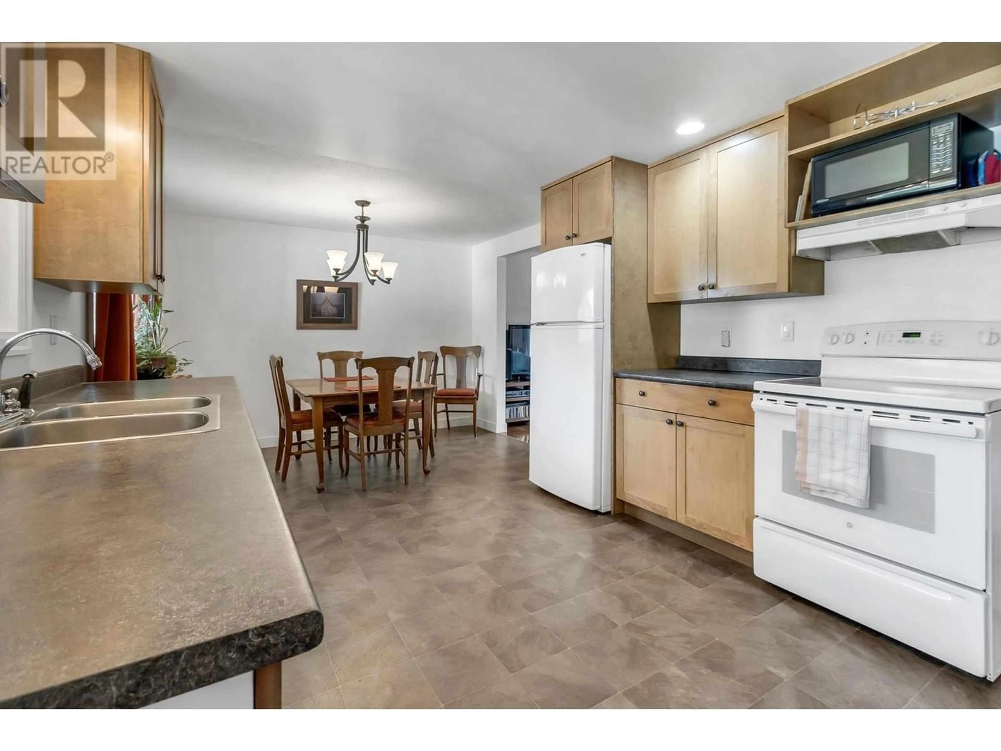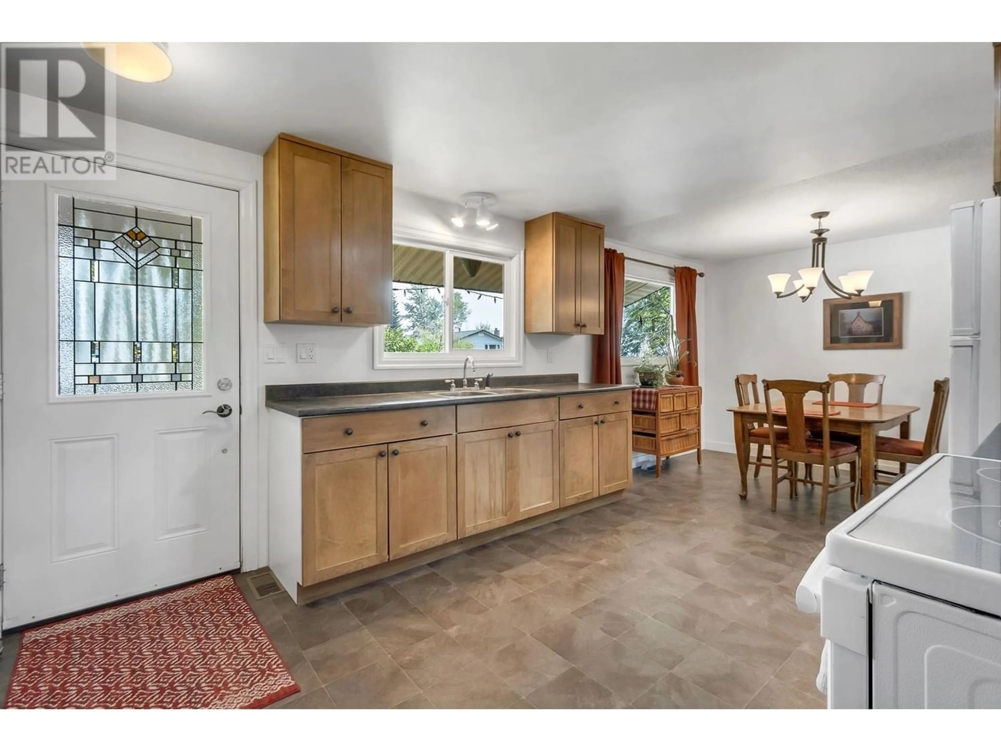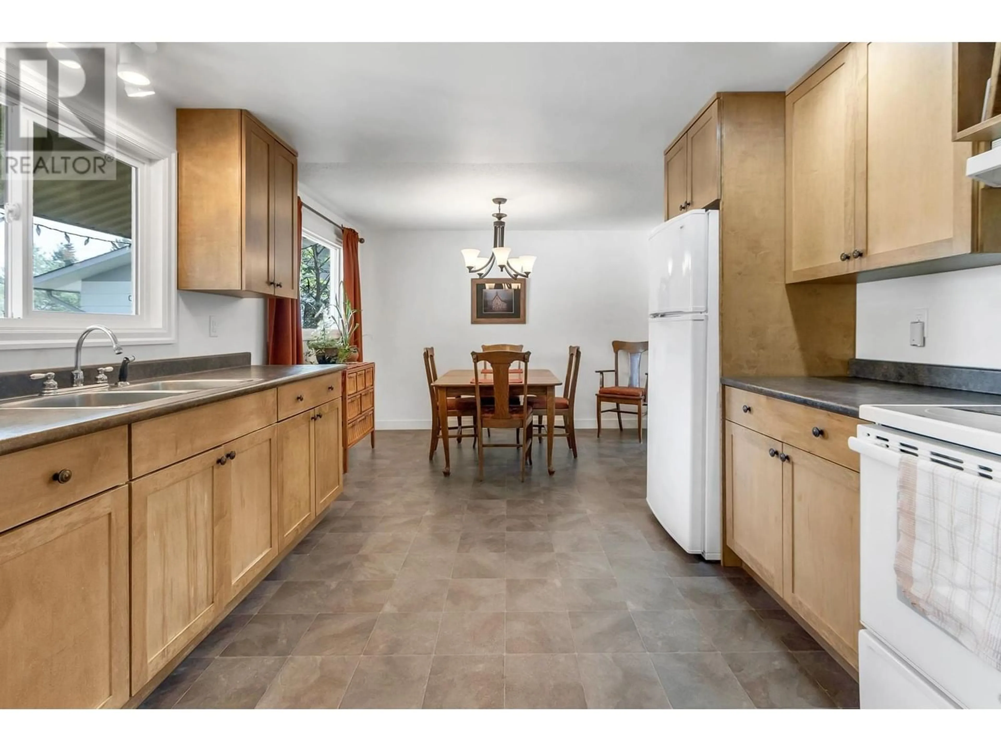1431 DRUMMOND STREET, Prince George, British Columbia V2M4J2
Contact us about this property
Highlights
Estimated ValueThis is the price Wahi expects this property to sell for.
The calculation is powered by our Instant Home Value Estimate, which uses current market and property price trends to estimate your home’s value with a 90% accuracy rate.Not available
Price/Sqft$209/sqft
Est. Mortgage$2,009/mo
Tax Amount ()-
Days On Market265 days
Description
Beautifully maintained home with lots of work put in and great finishings. Check out these great details and hardwood floors at 1431 Drummond Street. This convenient located home is near the soccer fields, aquatic center, University, and the list goes on! The basement has new flooring, lighting, and ceiling. This cute home has a great deck with a gas hookup for your BBQ and greenhouse for your garden. With a separate entryway and location near the university, this home could add a suite and would be a great investment property. Did I mention how cozy it is in there? Well come see for yourself! (id:39198)
Property Details
Interior
Features
Basement Floor
Den
14 ft ,9 in x 14 ft ,5 inRecreational, Games room
9 ft ,6 in x 26 ft ,3 inBedroom 4
8 ft ,8 in x 10 ft ,8 inLaundry room
10 ft x 9 ft ,1 in
