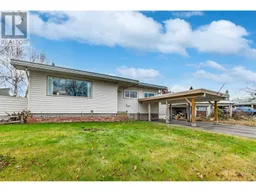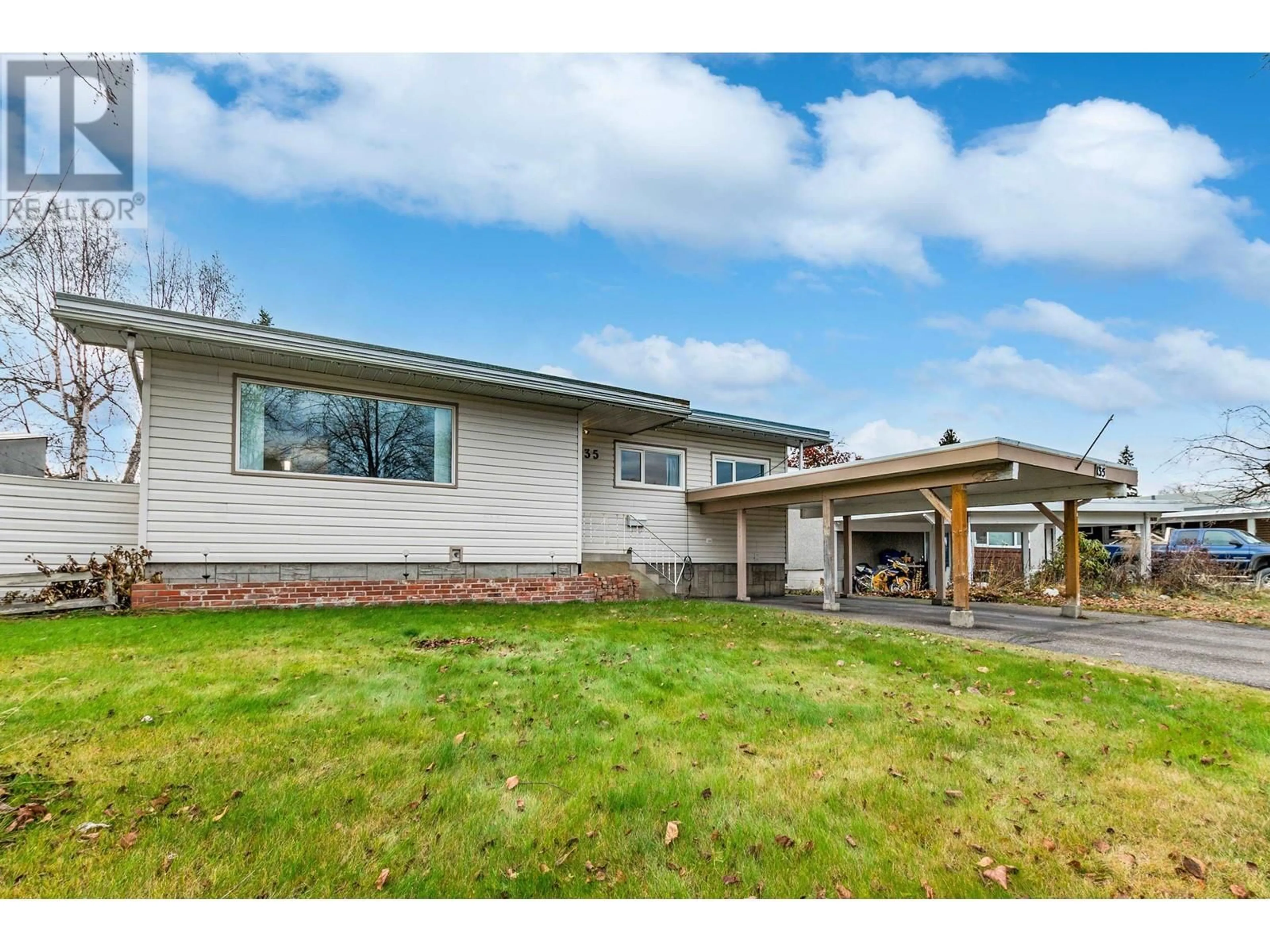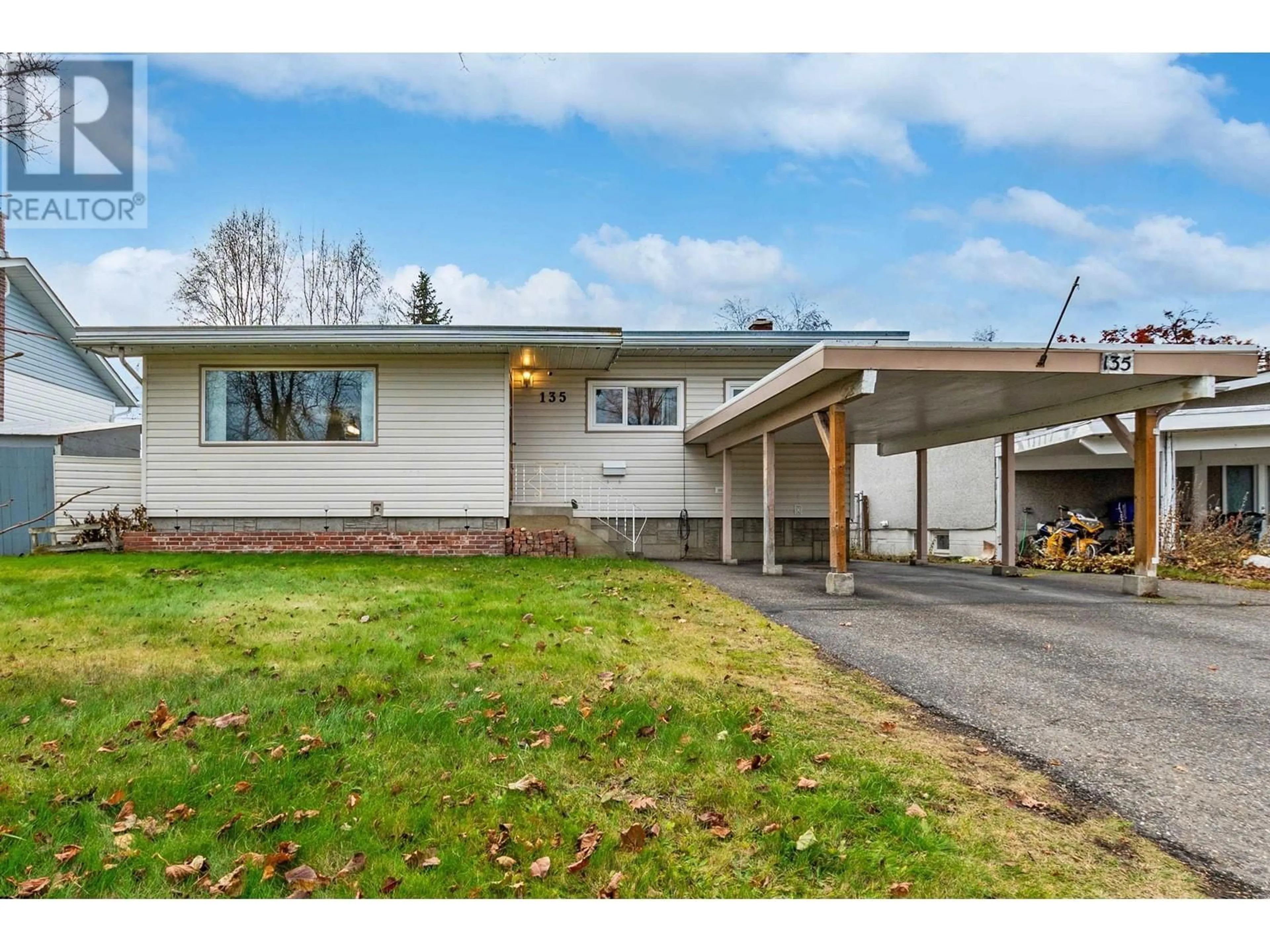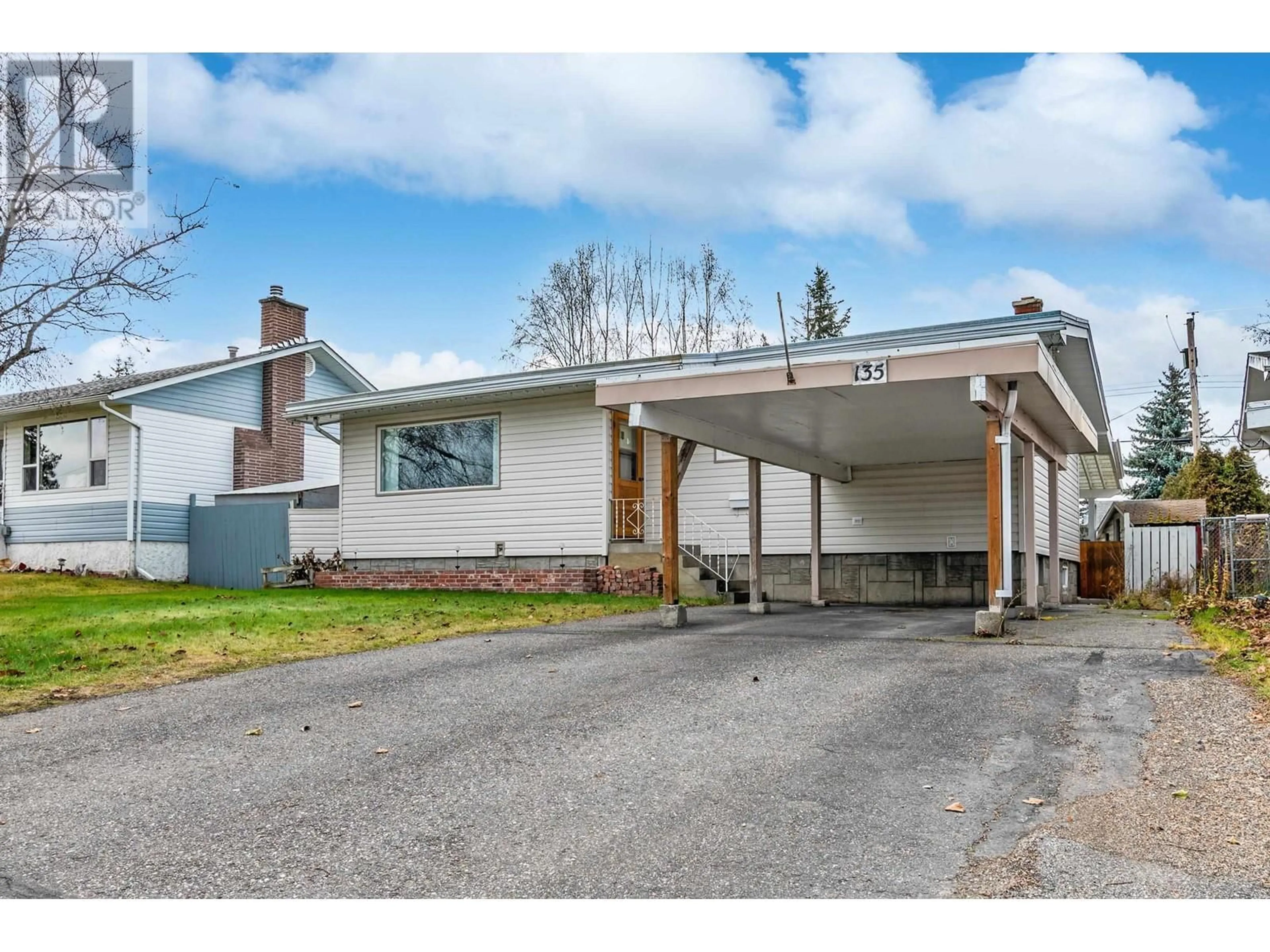135 KELLY STREET, Prince George, British Columbia V2M3E3
Contact us about this property
Highlights
Estimated ValueThis is the price Wahi expects this property to sell for.
The calculation is powered by our Instant Home Value Estimate, which uses current market and property price trends to estimate your home’s value with a 90% accuracy rate.Not available
Price/Sqft$136/sqft
Est. Mortgage$1,760/mo
Tax Amount ()-
Days On Market11 days
Description
* PREC - Personal Real Estate Corporation. This charming property has so many great features including a spacious covered sundeck that overlooks the fenced backyard and a single carport. Step inside to discover a refreshed kitchen that boasts ample cupboard space and generous dimensions. Updated laundry/bathroom area. The inviting sunken family room with free standing gas fireplace is an ideal space for entertaining friends and family. With a separate outside entrance and wet bar, this home offers fantastic basement suite potential. You’ll be pleasantly surprised by the excellent square footage; there's much more here than meets the eye! Centrally located, you’ll find shopping and amenities just minutes away, ensuring convenience at your fingertips. Don’t miss the opportunity to make this wonderful property your own! (id:39198)
Property Details
Interior
Features
Basement Floor
Bedroom 4
8 ft ,8 in x 11 ft ,9 inBedroom 5
7 ft ,7 in x 13 ft ,8 inRecreational, Games room
10 ft ,2 in x 26 ft ,1 inWorkshop
12 ft ,6 in x 18 ft ,3 inProperty History
 39
39


