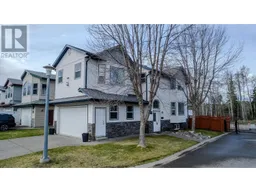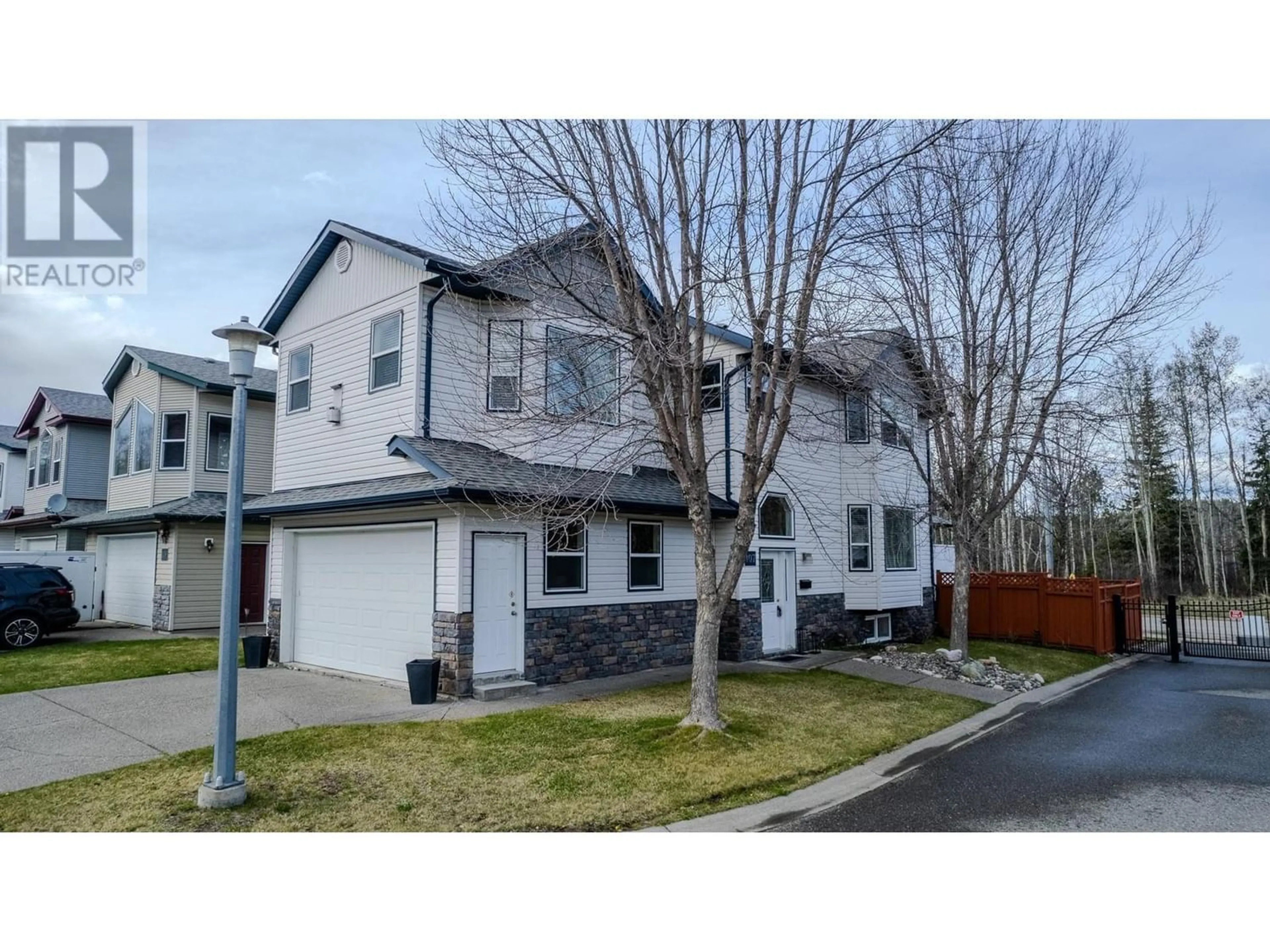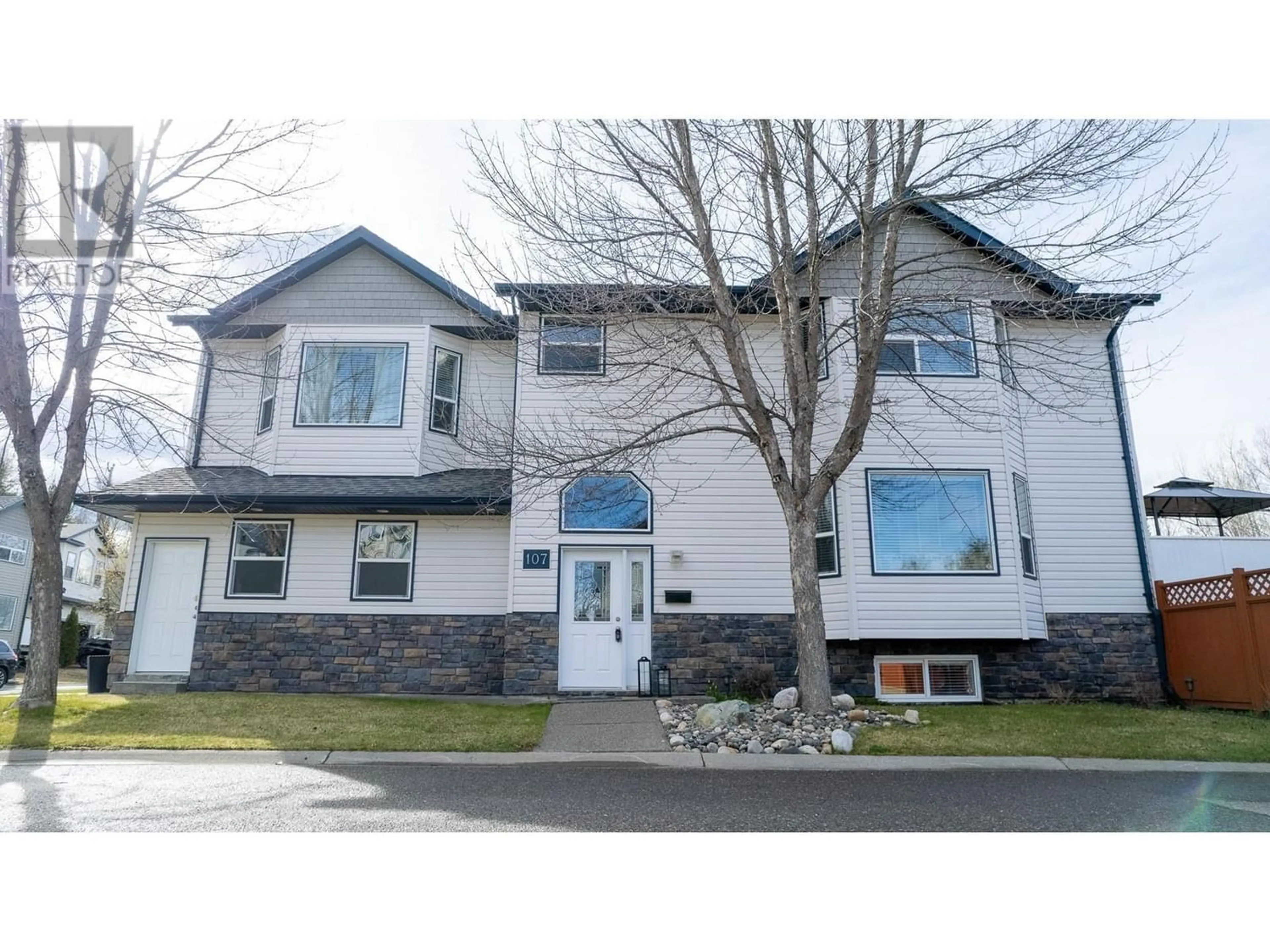107 1299 N OSPIKA BOULEVARD, Prince George, British Columbia V2M7G2
Contact us about this property
Highlights
Estimated ValueThis is the price Wahi expects this property to sell for.
The calculation is powered by our Instant Home Value Estimate, which uses current market and property price trends to estimate your home’s value with a 90% accuracy rate.Not available
Price/Sqft$231/sqft
Est. Mortgage$2,490/mo
Tax Amount ()-
Days On Market207 days
Description
Step into this tastefully renovated 3 bed, 2 1/2 baths home in the highly sought-after Heritage Gated Complex. Situated near Moore’s Meadow, walking trails & recreation. Recent updates have elevated this property with new countertops, sinks, faucets, flooring & lighting; distinguishing it from others in the area. Enjoy the Natural sunlight throughout, Spacious bonus room w vaulted ceiling, a slate & live edge mantle gas fireplace to cozy up to! Primary bedroom offers ample space with its large double closet featuring built-in storage, complemented by a 4-piece ensuite featuring a soothing soaker tub. Fenced backyard includes a low maintenance garden with seating for fire pit and private rear porch. Underground sprinklers complete the outdoors adding ease to maintence. Get in to View! (id:39198)
Property Details
Interior
Features
Above Floor
Great room
17 ft x 15 ftBedroom 2
10 ft x 8 ft ,9 inBedroom 3
11 ft x 9 ft ,6 inPrimary Bedroom
22 ft ,6 in x 9 ft ,6 inExterior
Parking
Garage spaces 1
Garage type Garage
Other parking spaces 0
Total parking spaces 1
Condo Details
Inclusions
Property History
 40
40

