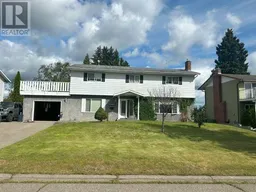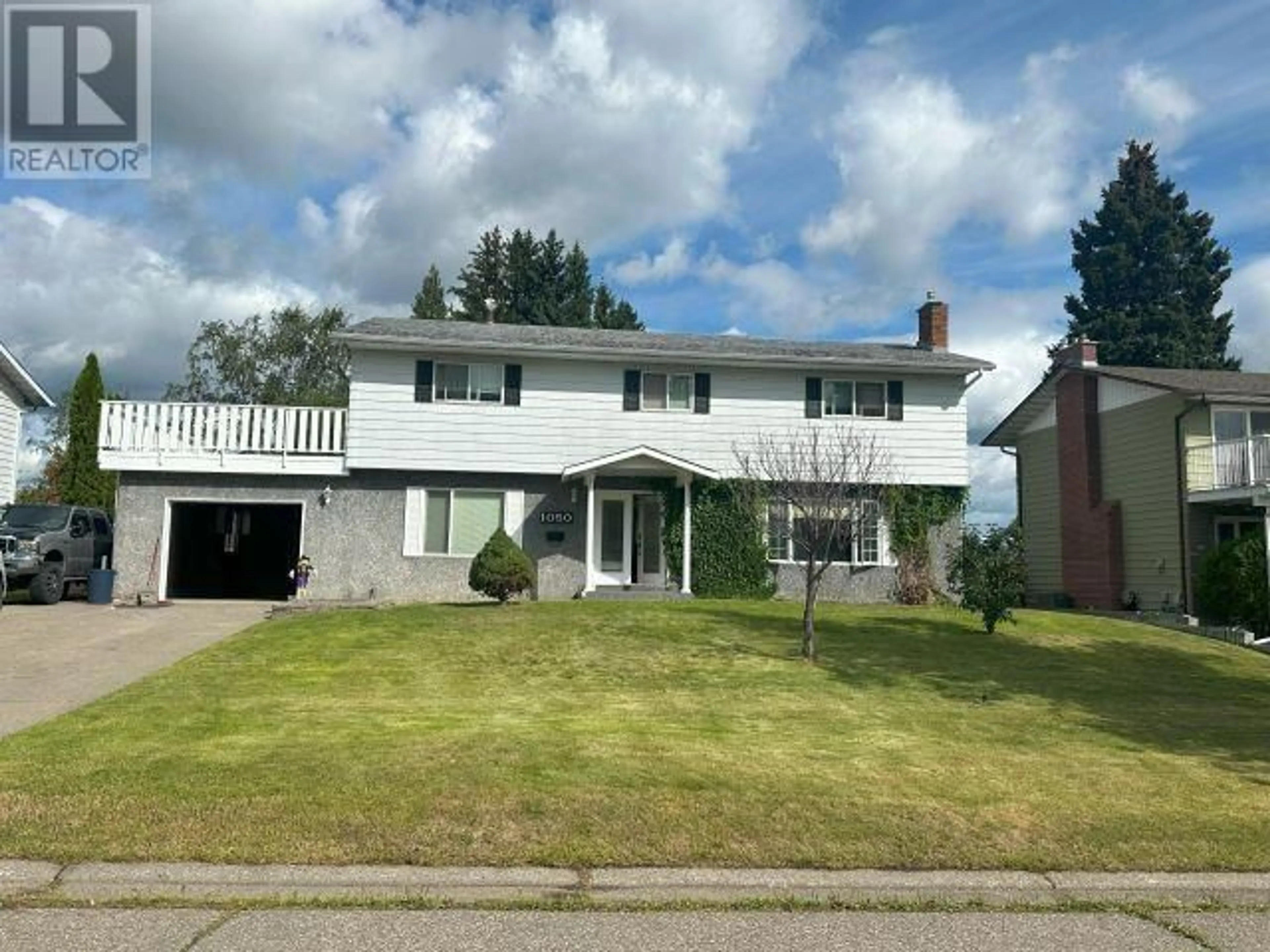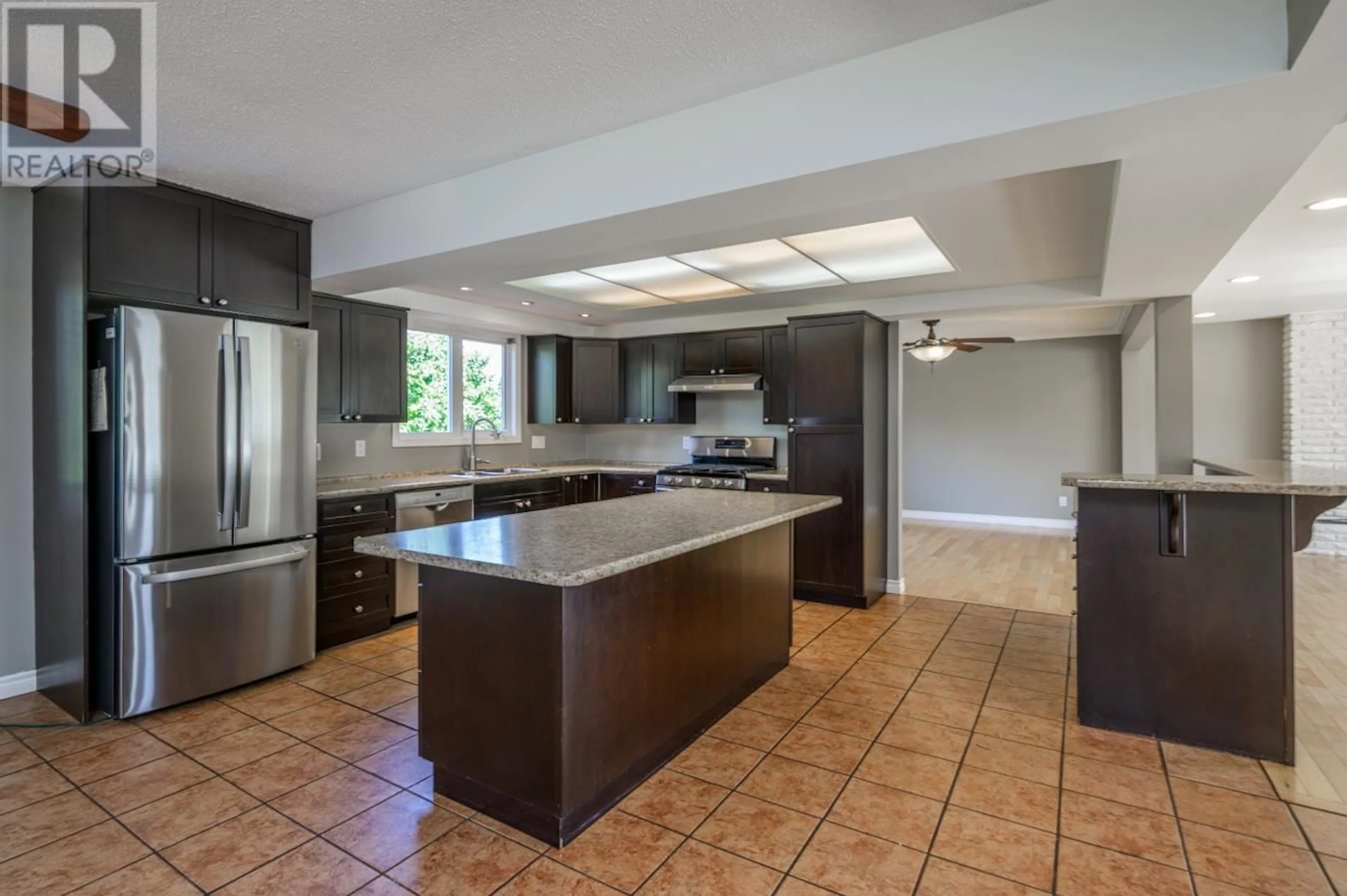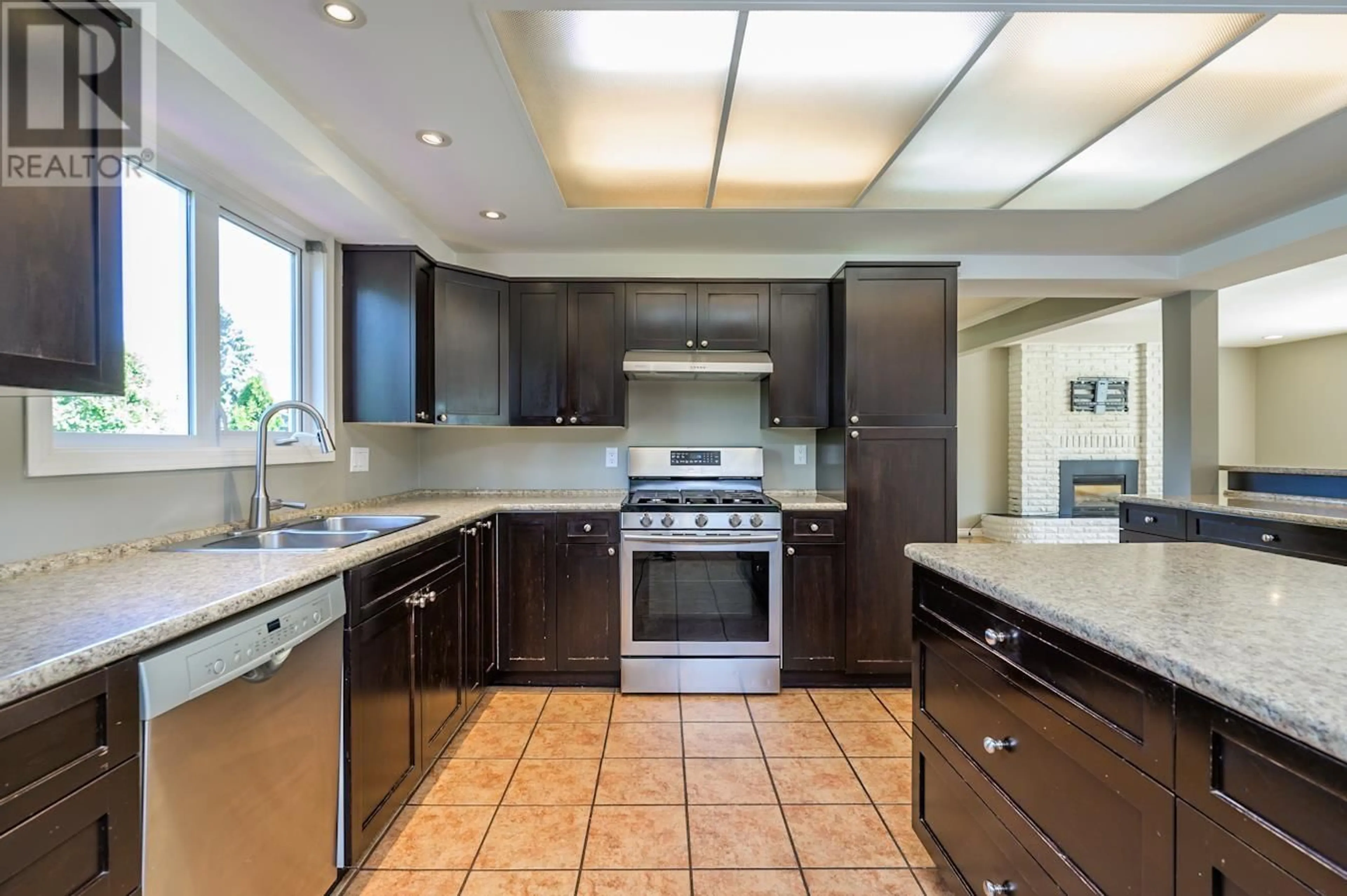1050 FRANCOIS CRESCENT, Prince George, British Columbia V2M4H1
Contact us about this property
Highlights
Estimated ValueThis is the price Wahi expects this property to sell for.
The calculation is powered by our Instant Home Value Estimate, which uses current market and property price trends to estimate your home’s value with a 90% accuracy rate.Not available
Price/Sqft$226/sqft
Est. Mortgage$2,576/mo
Tax Amount ()-
Days On Market81 days
Description
This stunning family home boasts 4 generously sized bedrooms upstairs, including a master suite with a walk-in closet, 3 piece ensuite w/heated towel warmer, plus a modern laundry room w/ample cupboards, folding space and heated floors. This beautifully designed 4 piece main bathroom also features heated floors and towel warmer. The open-concept main floor is perfect for family gatherings, featuring a large, bright living room w/fireplace, a formal dining room and a chef's dream kitchen with two islands, abundant counter space and gas stove. Enjoy easy access to the backyard from the separate eating area. Additional highlights include a pantry/boot room, a two piece bathroom and garage entry. With a massive fenced backyard is conveniently located near parks, soccer fields, and schools. (id:39198)
Property Details
Interior
Features
Above Floor
Primary Bedroom
19 ft ,2 in x 14 ftBedroom 3
15 ft ,1 in x 13 ft ,1 inBedroom 4
11 ft ,5 in x 10 ft ,1 inBedroom 5
11 ft ,1 in x 10 ft ,9 inProperty History
 38
38


