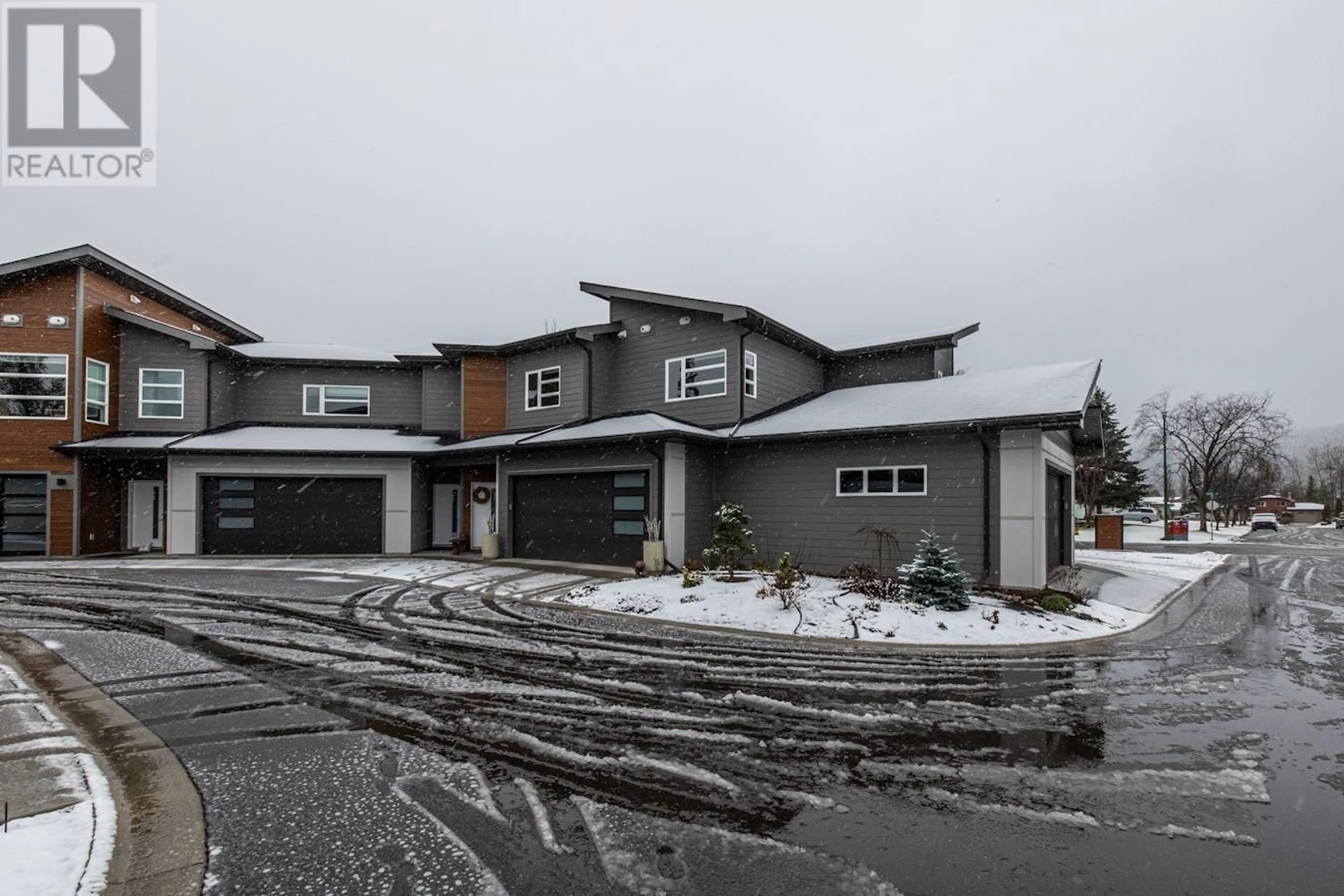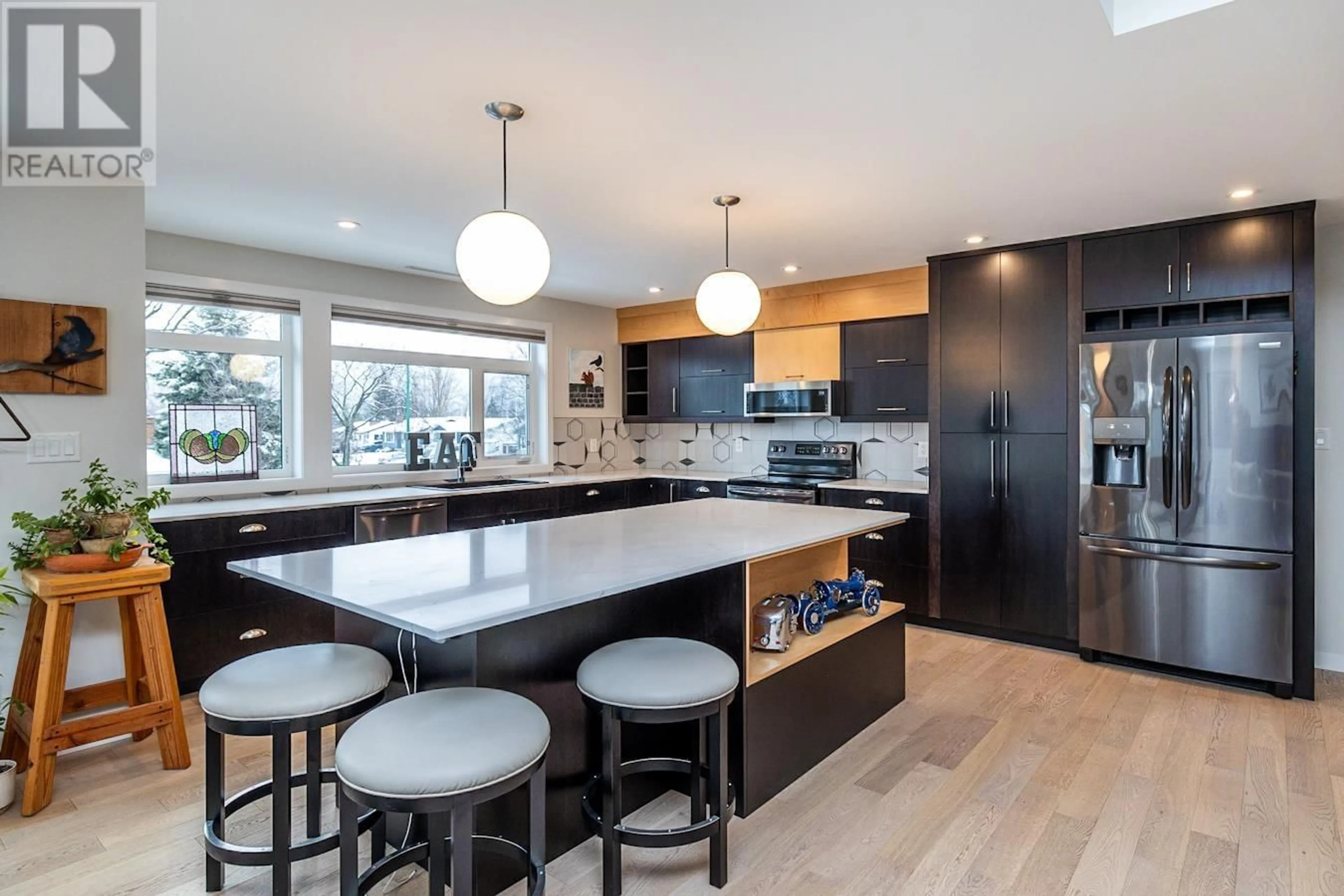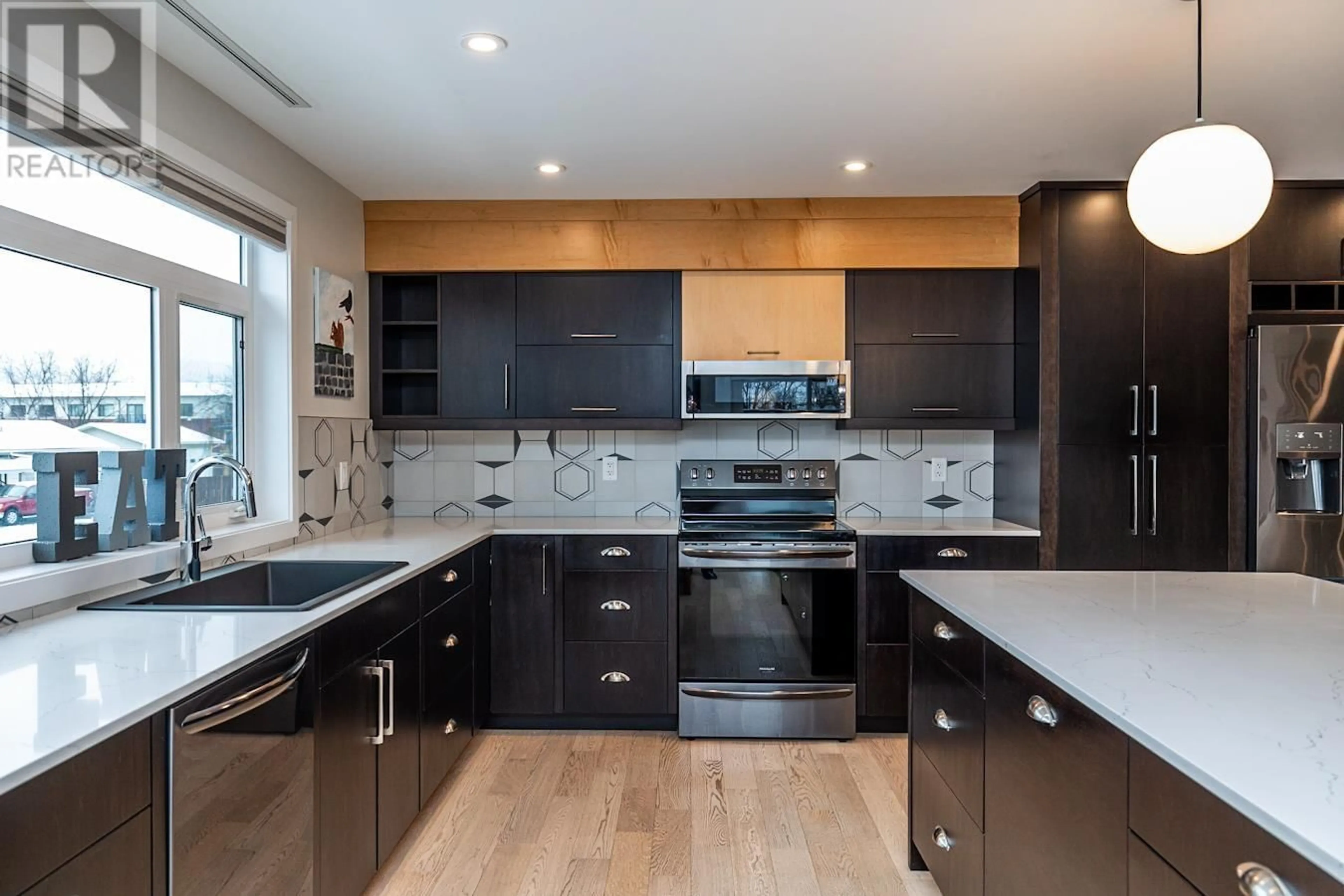102 2422 VANIER DRIVE, Prince George, British Columbia V2N0J2
Contact us about this property
Highlights
Estimated ValueThis is the price Wahi expects this property to sell for.
The calculation is powered by our Instant Home Value Estimate, which uses current market and property price trends to estimate your home’s value with a 90% accuracy rate.Not available
Price/Sqft$348/sqft
Est. Mortgage$2,898/mo
Tax Amount ()-
Days On Market302 days
Description
Wow! Your truely opulent experience begins with your own private elevator that takes you from ground level up to this stunning modern loft style home with city views of Westwood. The amazing open concept home flaunts kitchen with huge prep/entertainers island and quartz countertops, spacious formal living area with corner natural gas fireplace and river stone masonry, 2 beautiful roof top decks including one that is covered and designed for all seasons, and 2 large secondary bedrooms alongside the gorgeous master suite. The brightly lit master suite boasts corner windows, walk-in closet and designer ensuite with glass/pebble shower enclosure, separate tub, and quartz vanity. Extra large garage has plenty of parking for the vehicles or to accommodate those with accessibility issues. (id:39198)
Property Details
Interior
Features
Lower level Floor
Foyer
12 ft x 6 ft ,4 inExterior
Parking
Garage spaces 2
Garage type Garage
Other parking spaces 0
Total parking spaces 2
Condo Details
Amenities
Laundry - In Suite
Inclusions




