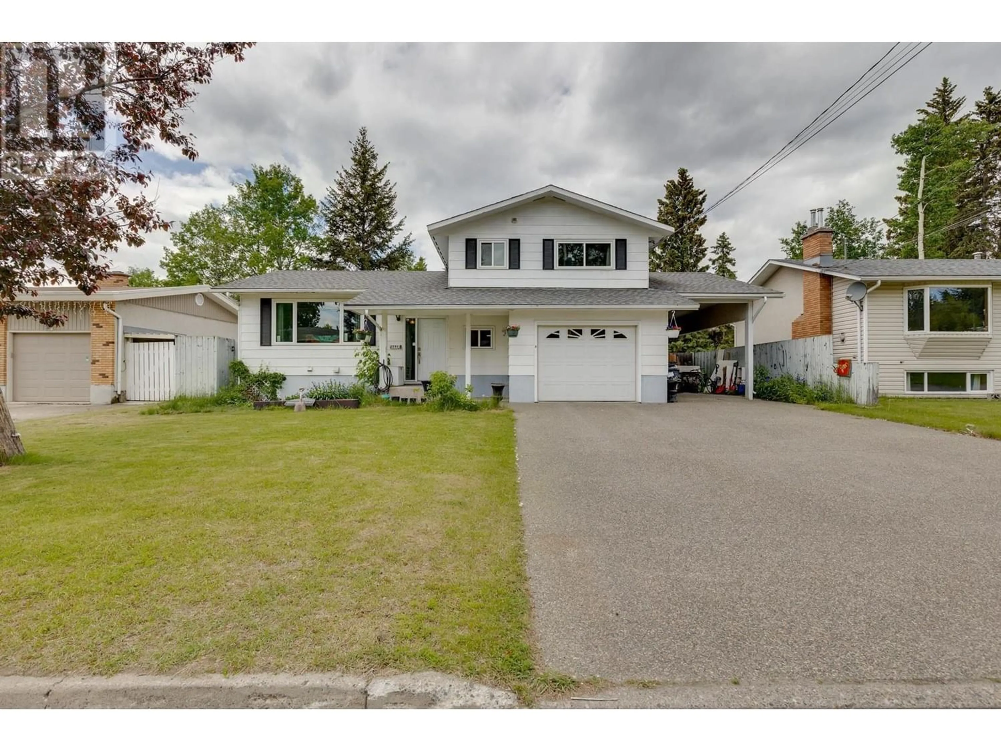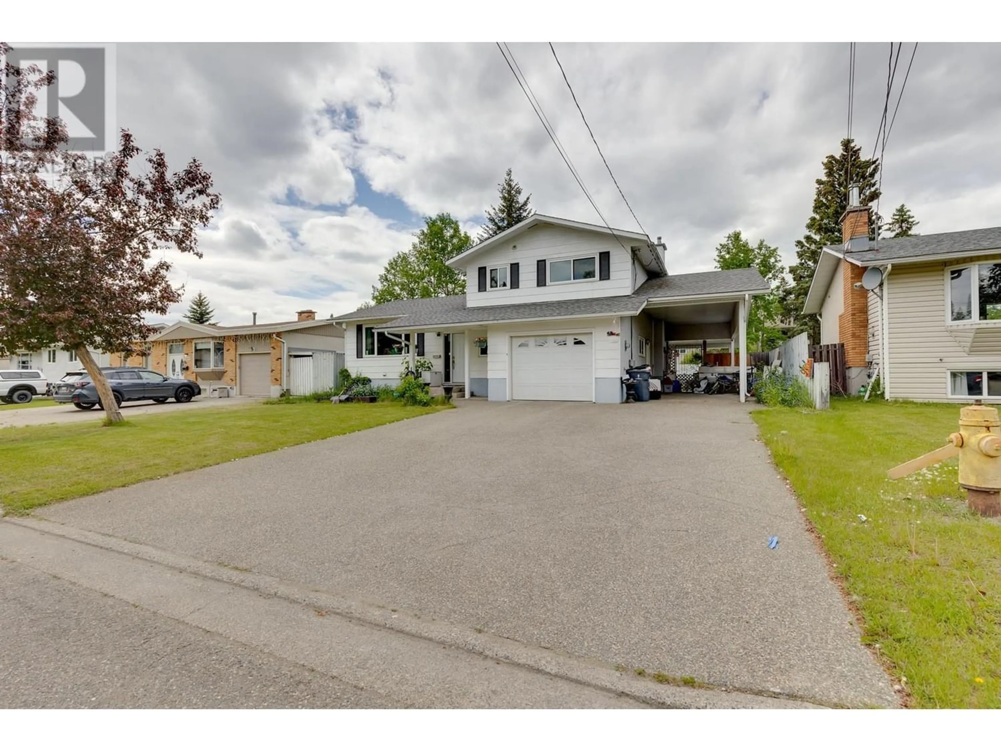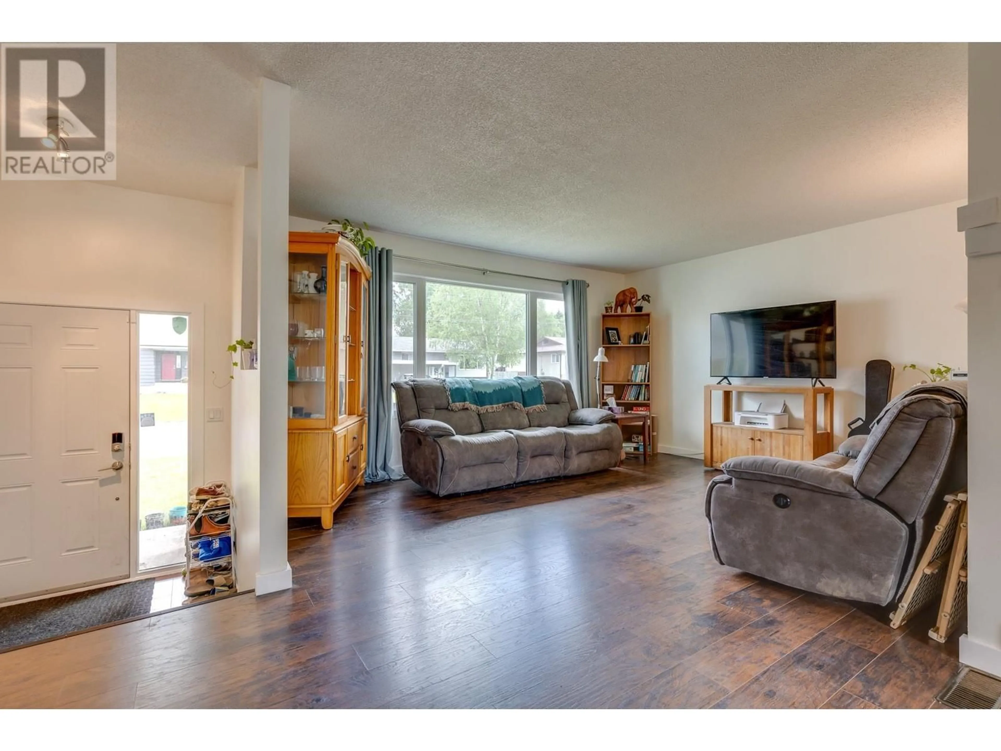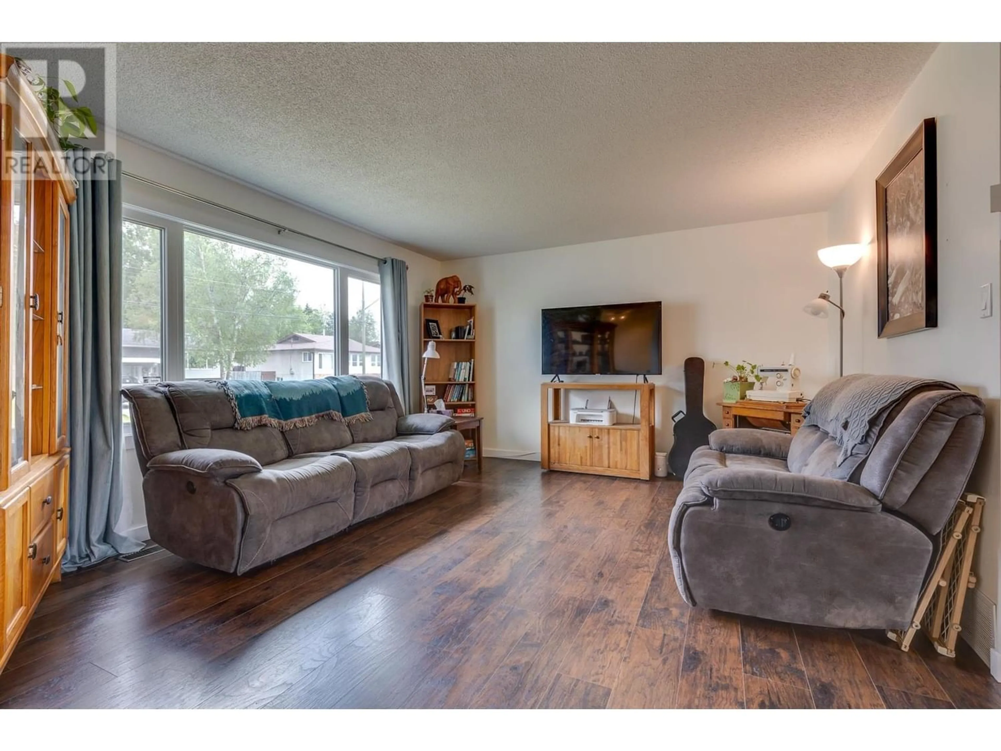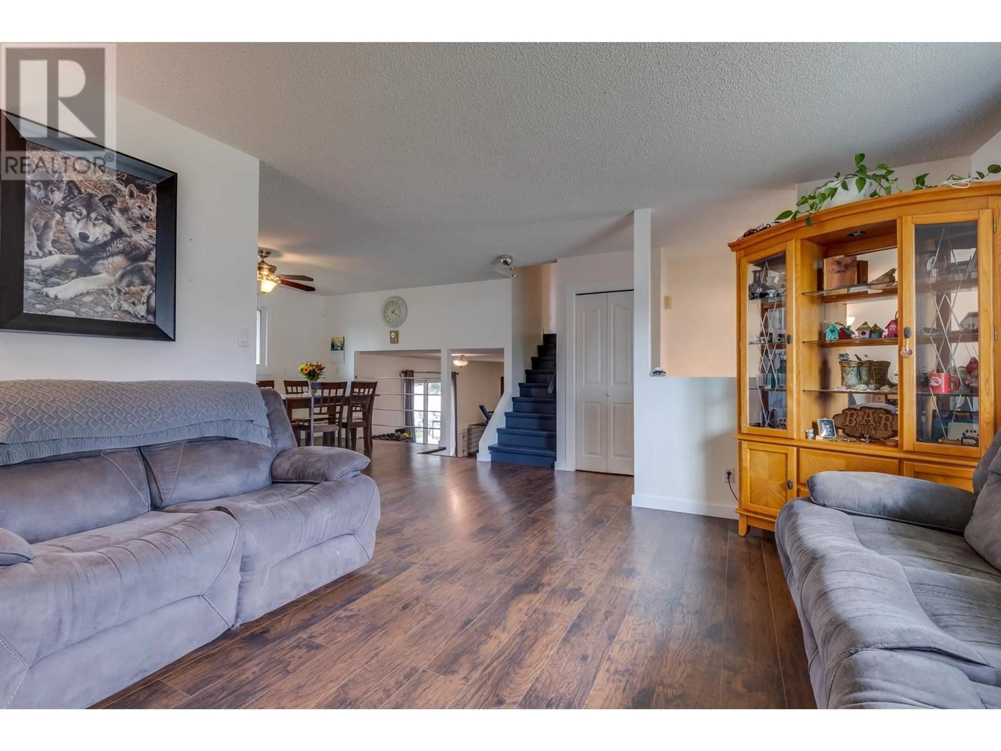2791 LONSDALE STREET, Prince George, British Columbia V2L4W9
Contact us about this property
Highlights
Estimated ValueThis is the price Wahi expects this property to sell for.
The calculation is powered by our Instant Home Value Estimate, which uses current market and property price trends to estimate your home’s value with a 90% accuracy rate.Not available
Price/Sqft$180/sqft
Est. Mortgage$1,911/mo
Tax Amount ()-
Days On Market219 days
Description
* PREC - Personal Real Estate Corporation. Here is this bright 4-level split with suite possibility! The upstairs has 3 beds & a 4 pc bath, the main floor has an open concept with a spacious kitchen, dining & living rooms, below is a family room with glass doors that lead to a large covered patio, the bsmt has 1 bed, a 4 pc bath & the room that can be converted back to a kitchen as the stove/fridge hookups are there so you can easily rent it out as al bed suite. The laundry can be shared. There is tons of parking with a big driveway, a single attached garage & a double tandem carport. There are brand new Triple E vinyl windows, the furnace & hwt are 5 yrs old & the roof is 11 yrs old. It is in a great location. Lot size msmts. is taken from Tax Assess., all msmts are approx. & all info to be verified by buyer if deemed important. (id:39198)
Property Details
Interior
Features
Above Floor
Primary Bedroom
12 ft x 12 ftBedroom 2
11 ft ,5 in x 8 ft ,1 inBedroom 3
10 ft ,2 in x 8 ft ,1 inProperty History
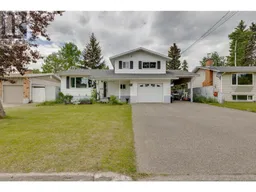 26
26
