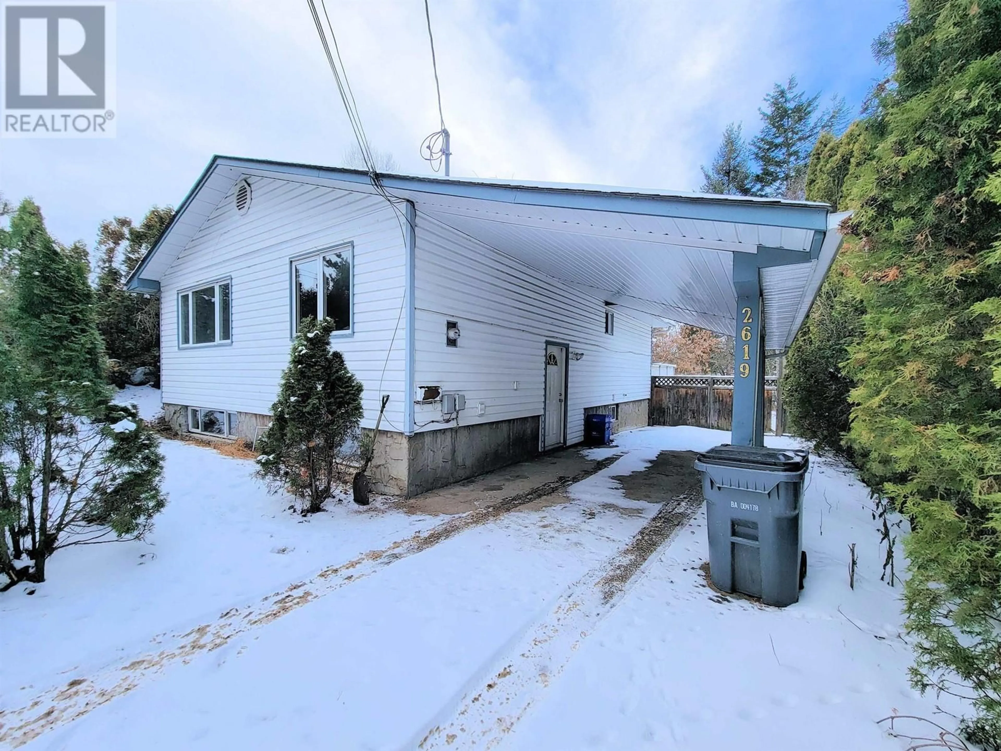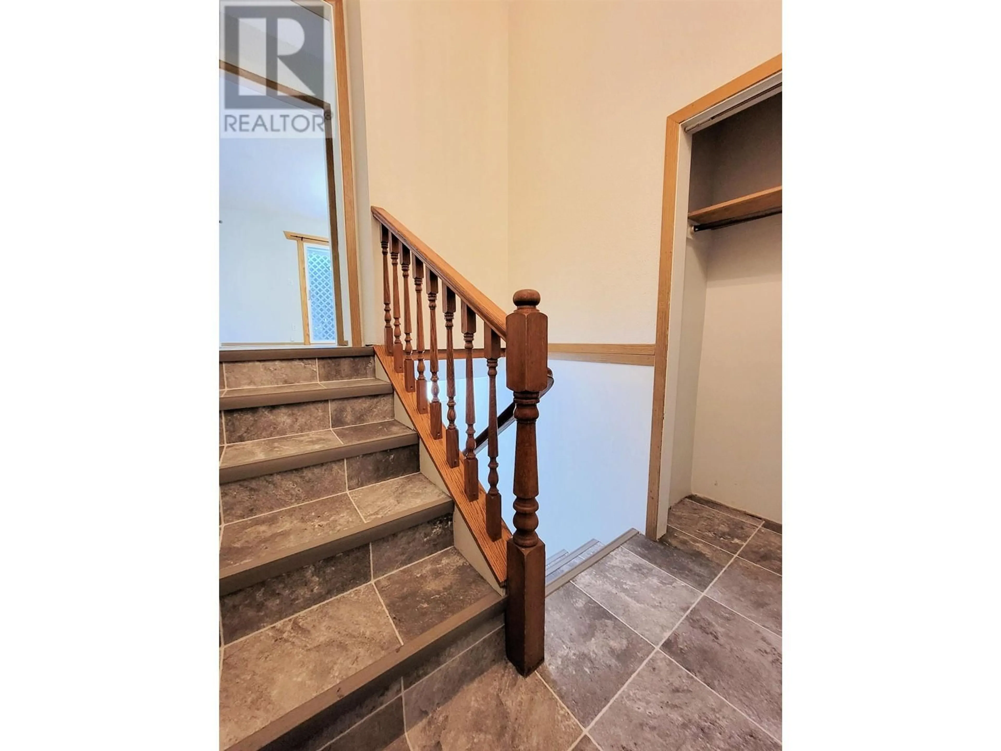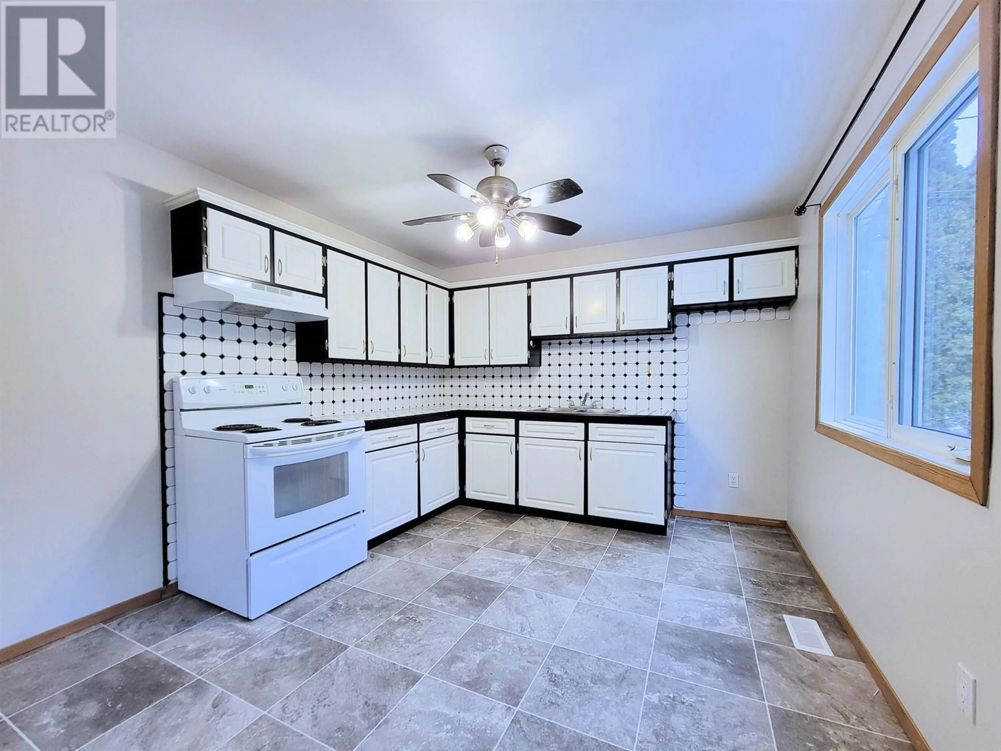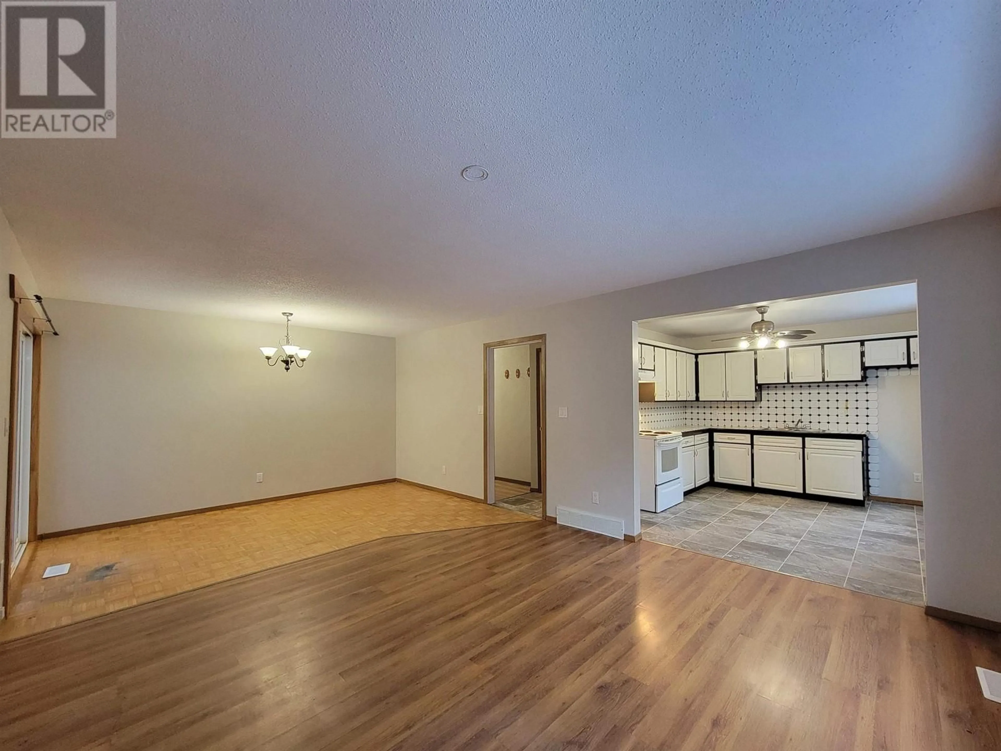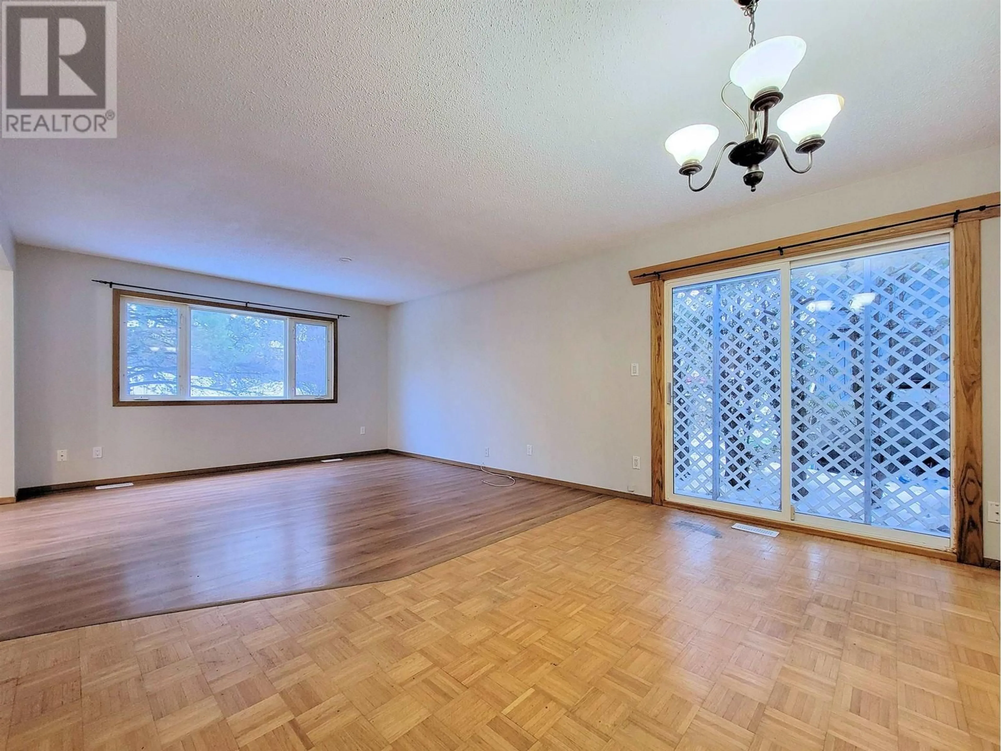2619 NORWOOD STREET, Prince George, British Columbia V2L1Y3
Contact us about this property
Highlights
Estimated ValueThis is the price Wahi expects this property to sell for.
The calculation is powered by our Instant Home Value Estimate, which uses current market and property price trends to estimate your home’s value with a 90% accuracy rate.Not available
Price/Sqft$166/sqft
Est. Mortgage$1,417/mo
Tax Amount ()-
Days On Market1 day
Description
Discover this affordable, suited, centrally located family home, perfect for those seeking convenience and space. A short walk from public transit, shopping, and quality schools like Ron Brent & Nusdeh Yoh Elementary, this property is a blend of practicality and charm. Retreat to a backyard that feels like a private park, complete with a pond and vehicle access gates, ensuring both beauty and utility. Modern comforts include a newer furnace and hot water tank - 2024. With a paved driveway, a carport, and a 20x12 workshop/shed, your storage and parking needs are well catered for. The addition of a basement suite with shared laundry access makes this home ideal for extended family or rental income. (id:39198)
Property Details
Interior
Features
Lower level Floor
Kitchen
7 ft ,1 in x 12 ft ,3 inDining room
8 ft ,1 in x 10 ftLiving room
10 ft ,9 in x 16 ft ,2 inBedroom 3
8 ft ,9 in x 12 ft ,7 inProperty History
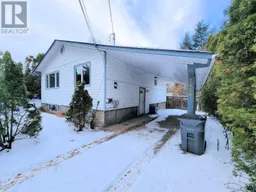 37
37
