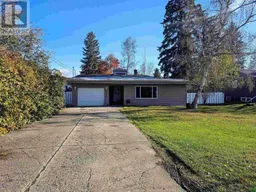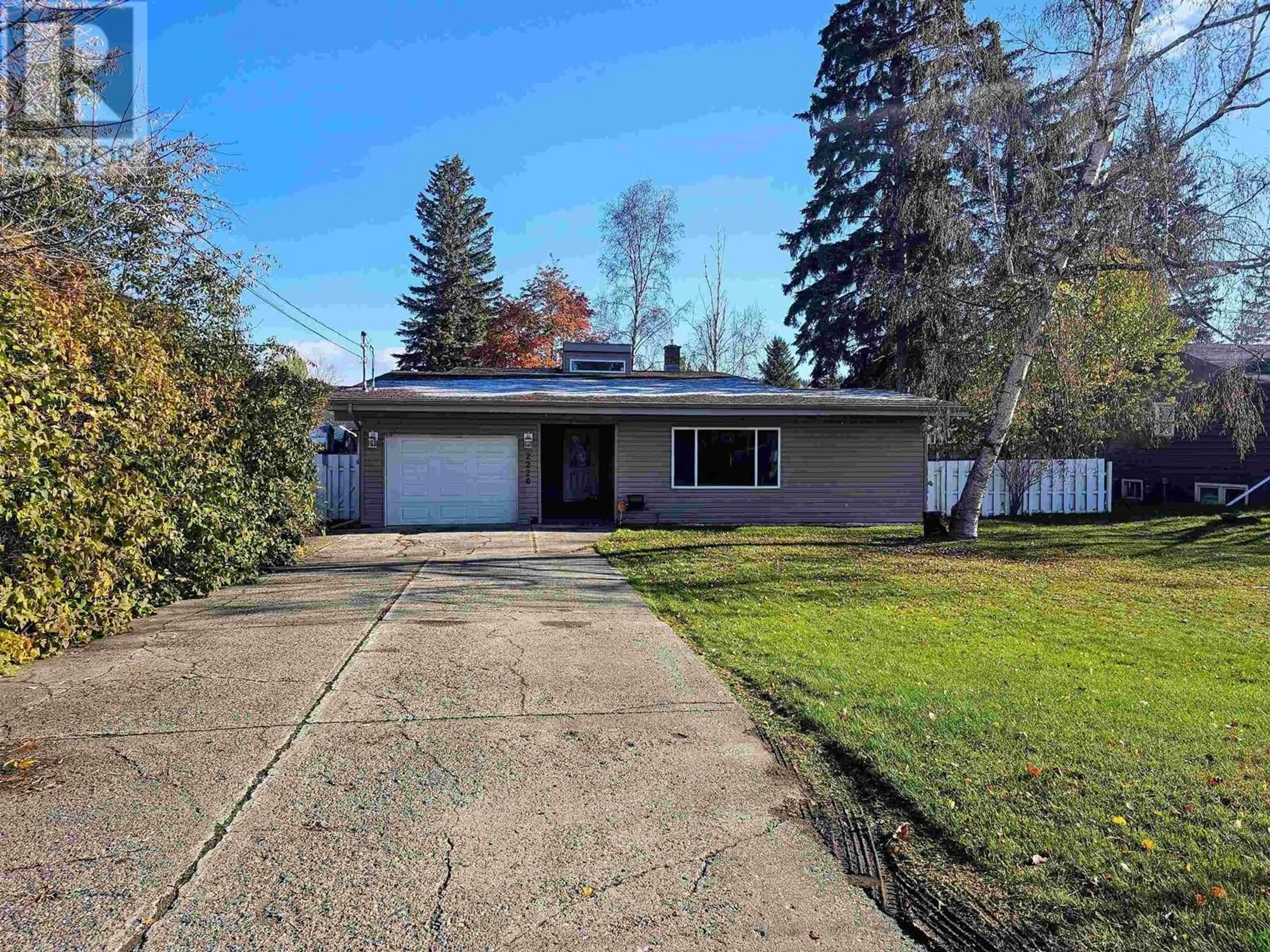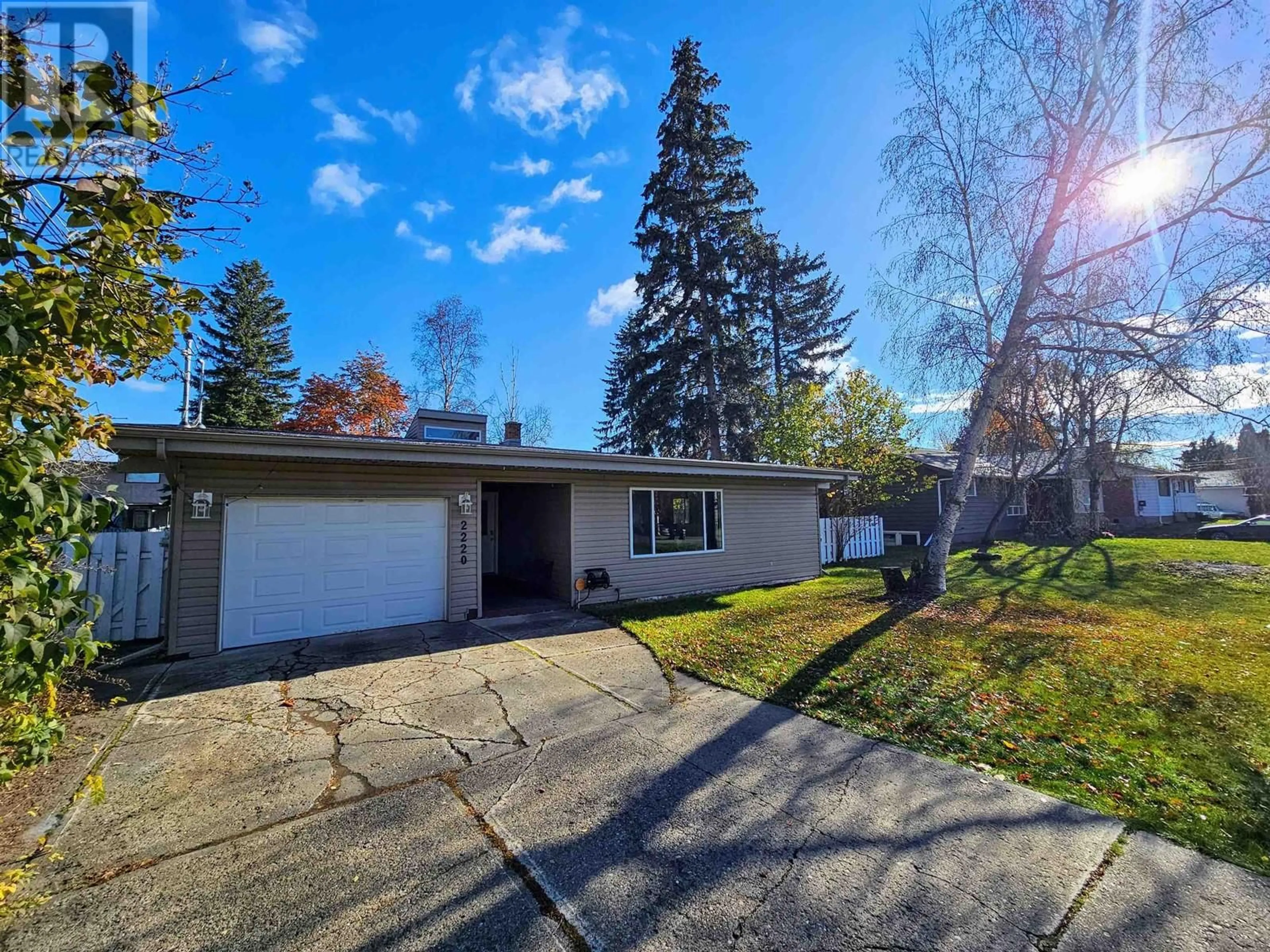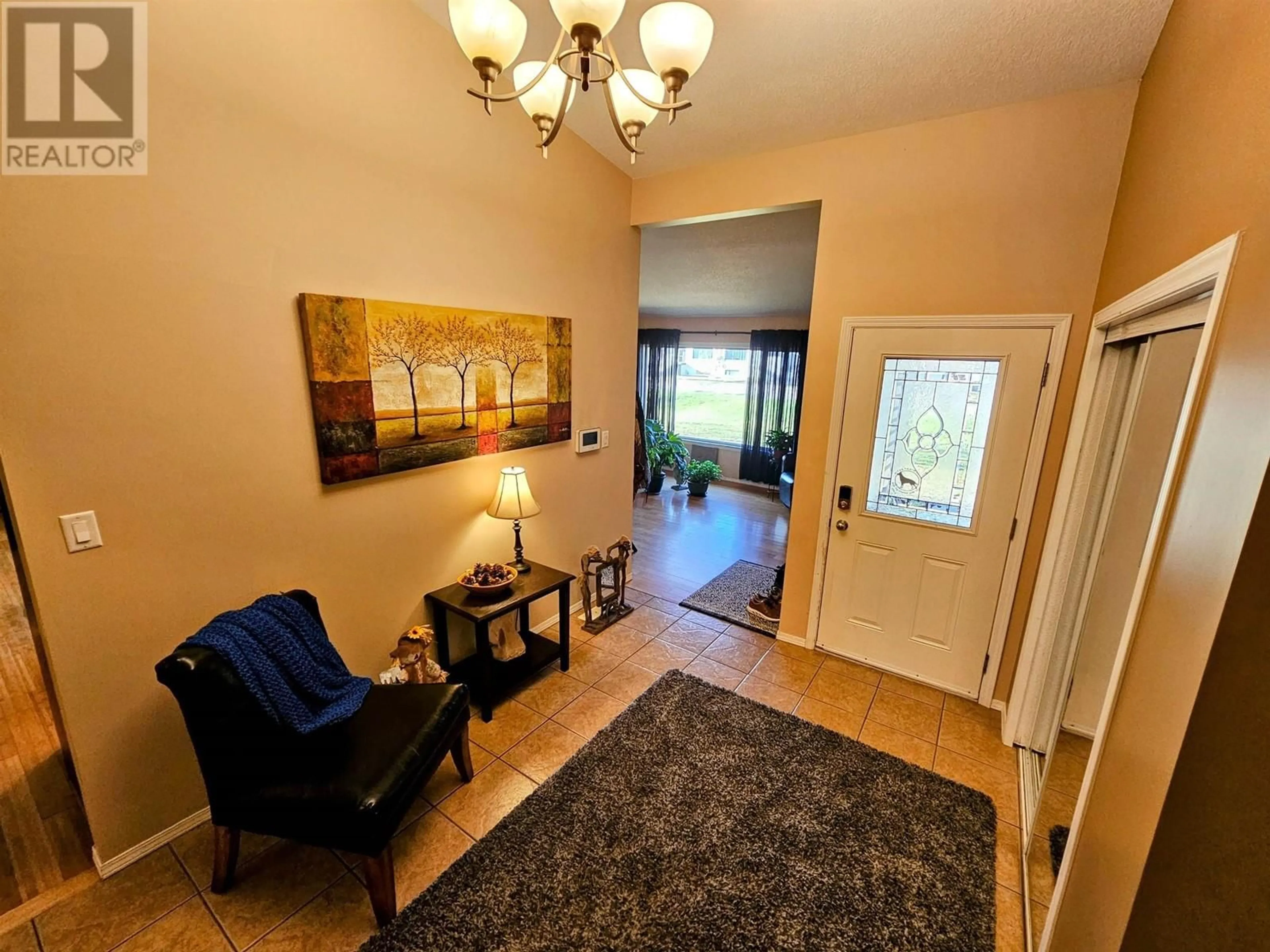2220 PINE STREET, Prince George, British Columbia V2L2E4
Contact us about this property
Highlights
Estimated ValueThis is the price Wahi expects this property to sell for.
The calculation is powered by our Instant Home Value Estimate, which uses current market and property price trends to estimate your home’s value with a 90% accuracy rate.Not available
Price/Sqft$182/sqft
Est. Mortgage$1,911/mo
Tax Amount ()-
Days On Market31 days
Description
* PREC - Personal Real Estate Corporation. Beautifully maintained and unique 3-level split home located in a serene and quiet neighbourhood. This property offers a combination of thoughtful design, modern features, and an inviting atmosphere, making it a perfect place to call home. As you approach the home, the understated yet charming exterior draws you in. Step inside the covered entry into a spacious foyer, tiled floors with room for seating. The stunning kitchen features, vaulted ceilings, an abundance of cabinets, ample counter space, B/I over and stainless appliances and sit-up bar, perfect for gatherings. Home boasts 5 bedrooms and 2.5 bath including a master with 4 pcs en-suite. Large rec room is brightened with above-ground windows and a cozy gas fireplace. An attached garage completes this exceptional home. (id:39198)
Property Details
Interior
Features
Above Floor
Primary Bedroom
10 ft ,8 in x 13 ft ,5 inBedroom 2
10 ft ,7 in x 8 ft ,9 inBedroom 3
9 ft ,1 in x 9 ft ,8 inBedroom 4
11 ft ,1 in x 11 ft ,1 inExterior
Parking
Garage spaces 1
Garage type Garage
Other parking spaces 0
Total parking spaces 1
Property History
 40
40


