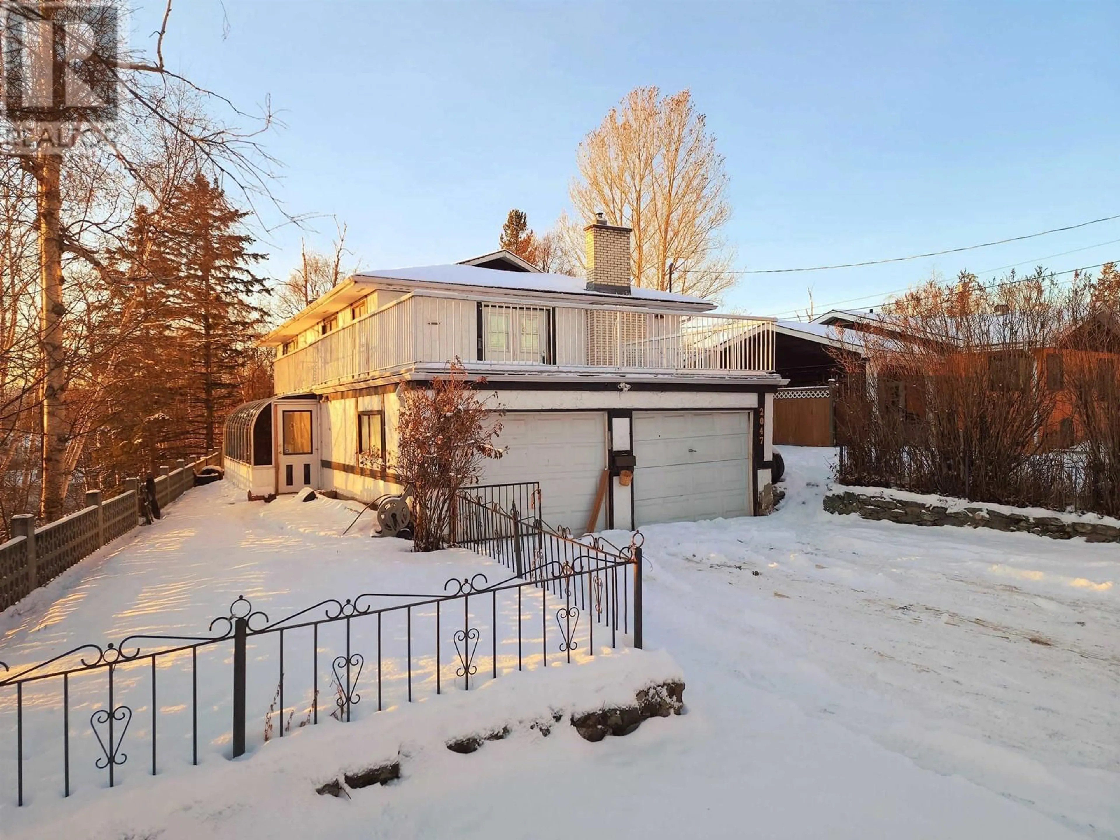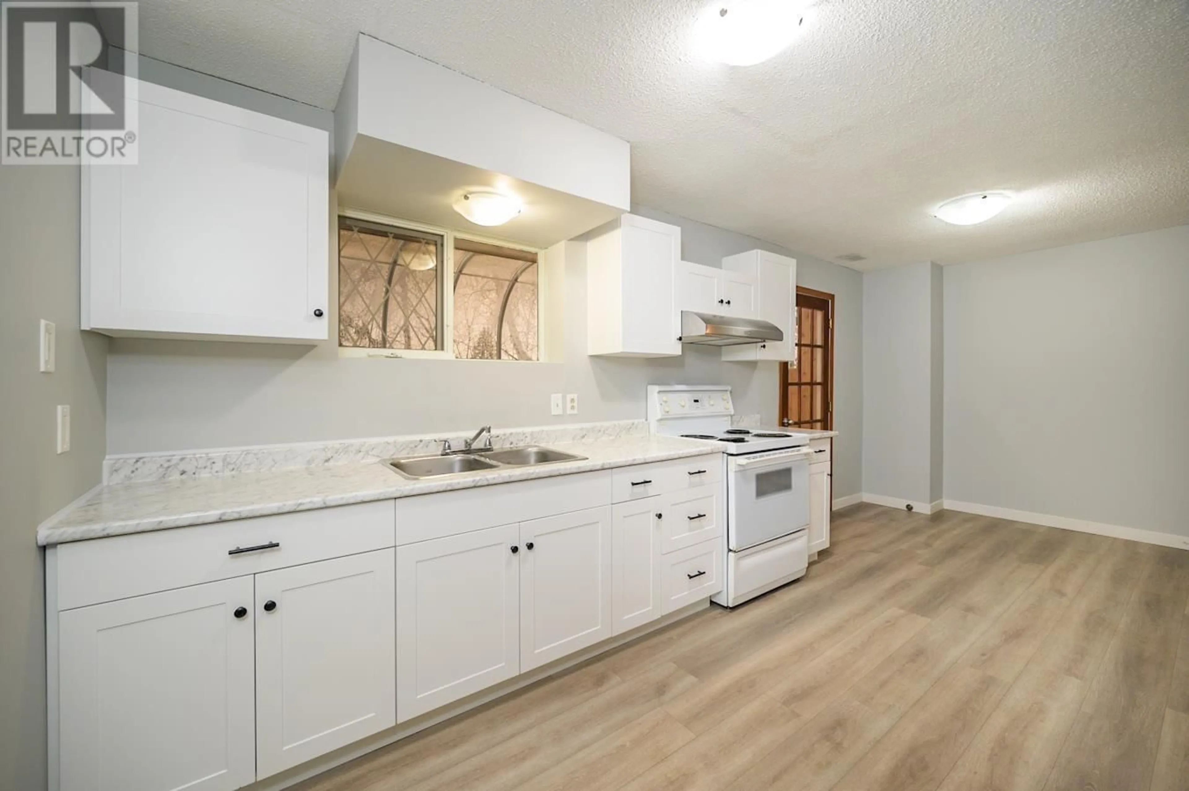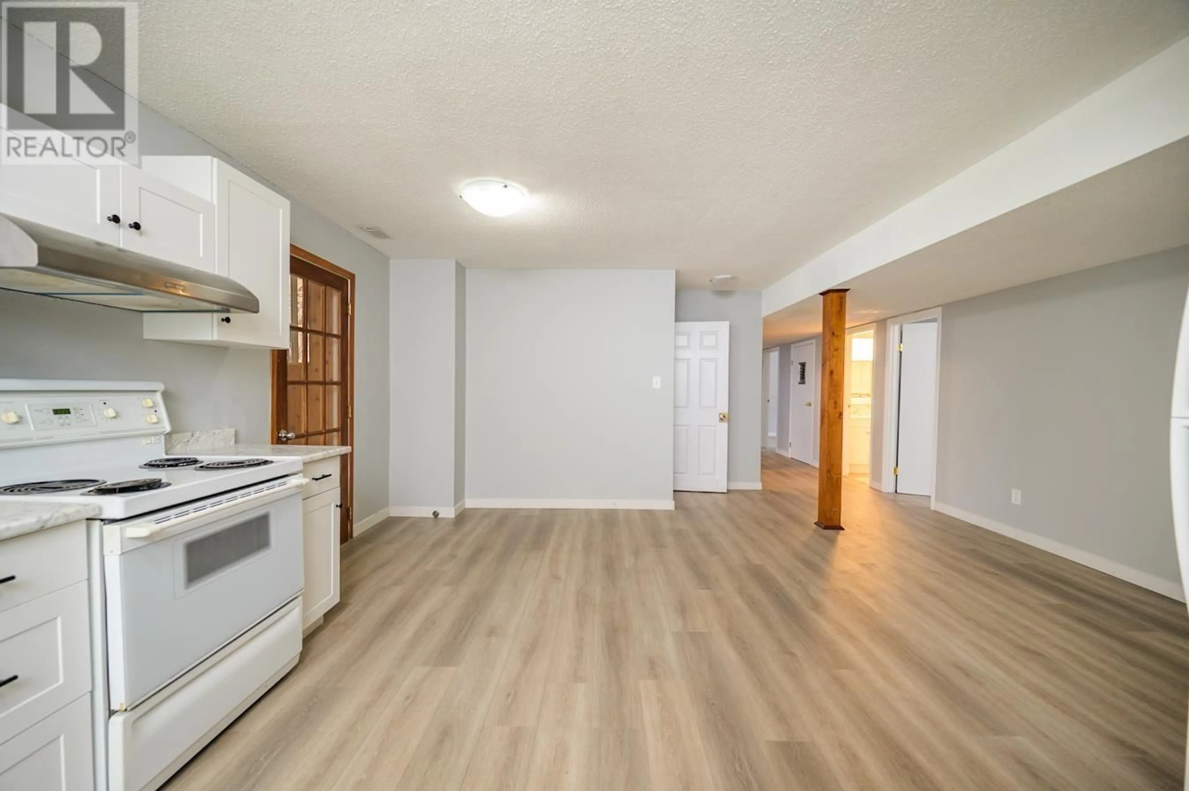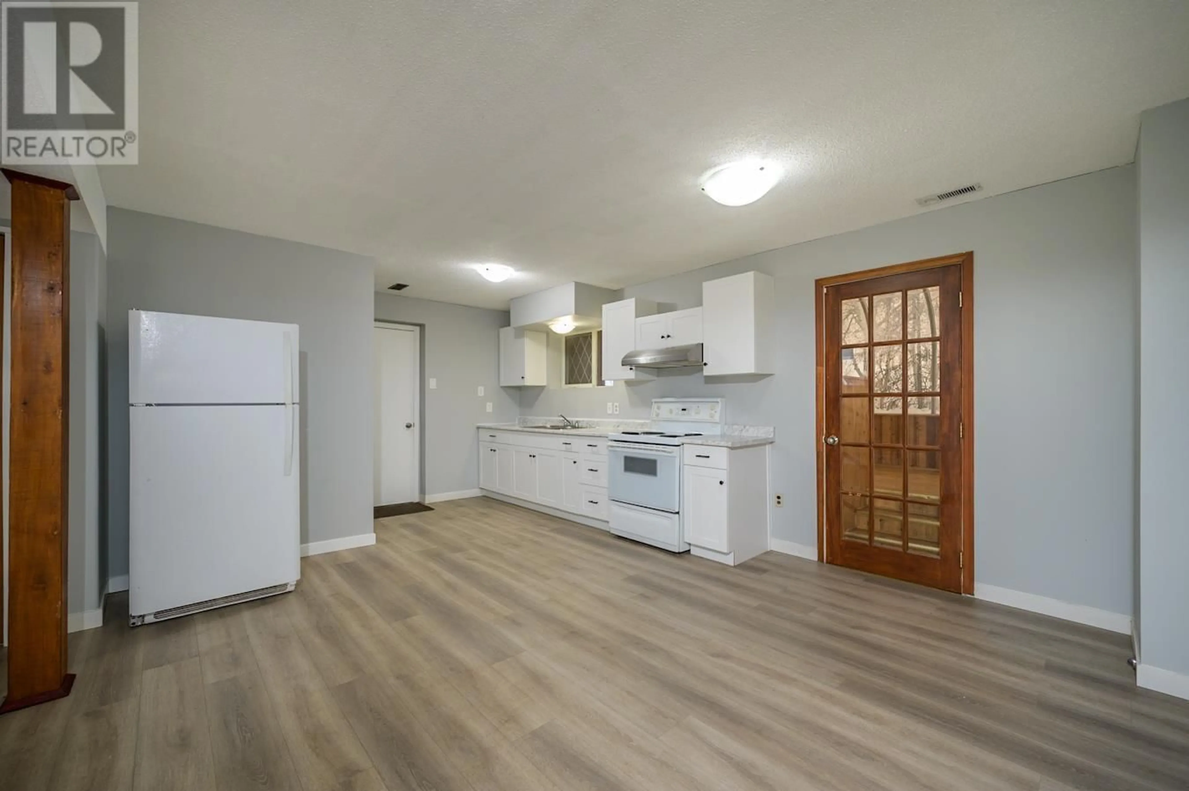2047 NORWOOD STREET, Prince George, British Columbia V2L1X8
Contact us about this property
Highlights
Estimated ValueThis is the price Wahi expects this property to sell for.
The calculation is powered by our Instant Home Value Estimate, which uses current market and property price trends to estimate your home’s value with a 90% accuracy rate.Not available
Price/Sqft$139/sqft
Est. Mortgage$1,632/mo
Tax Amount ()-
Days On Market62 days
Description
This is a very cool home in a unique location close to everything. While technically in the VLA it is up on a hill at the end of a quiet no thru street off 20th ave and has stunning views overlooking the city. The basement has been completely renovated with new kitchen and baths and features a beautiful solarium and wide-open plan. The main floor has many updates over the years including paint and light fixtures, plus boasts an enormous master bedroom with gas fireplace. The attached double garage is divided in two with each suite having access to one side. (id:39198)
Property Details
Interior
Features
Basement Floor
Storage
10 ft x 10 ftExterior
Parking
Garage spaces 2
Garage type Garage
Other parking spaces 0
Total parking spaces 2
Property History
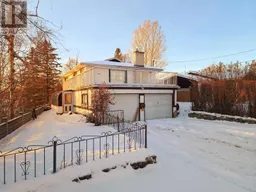 31
31
