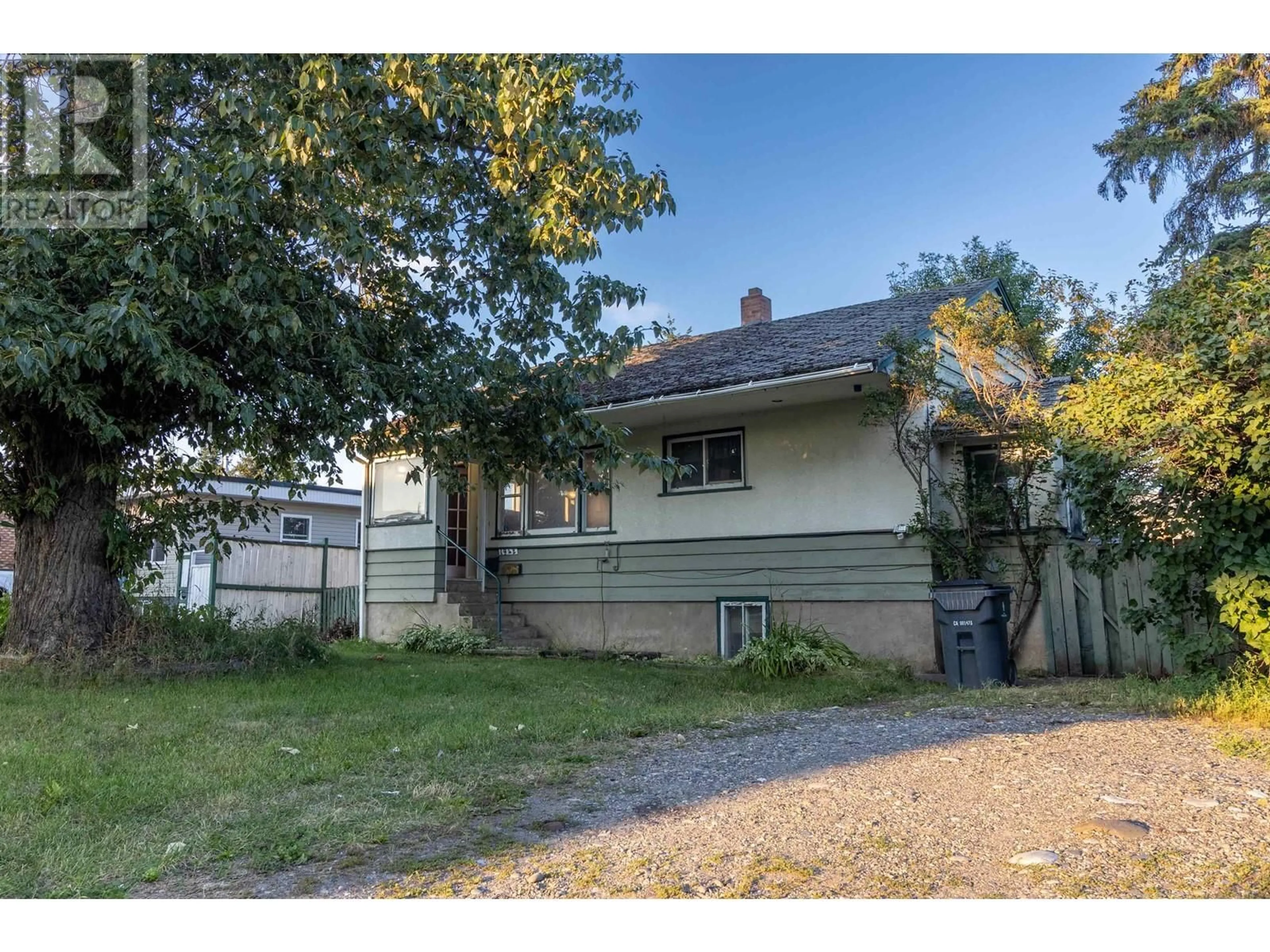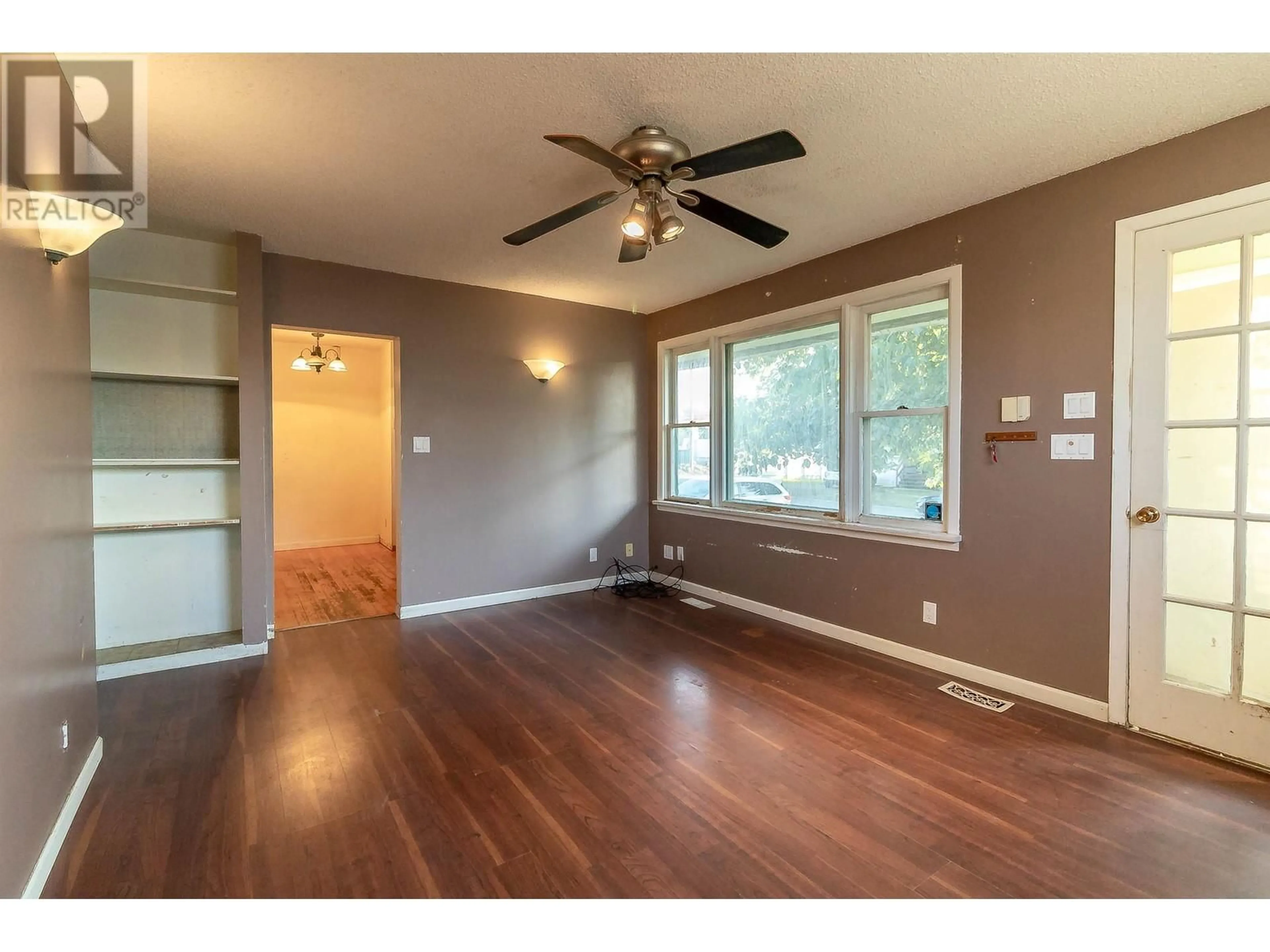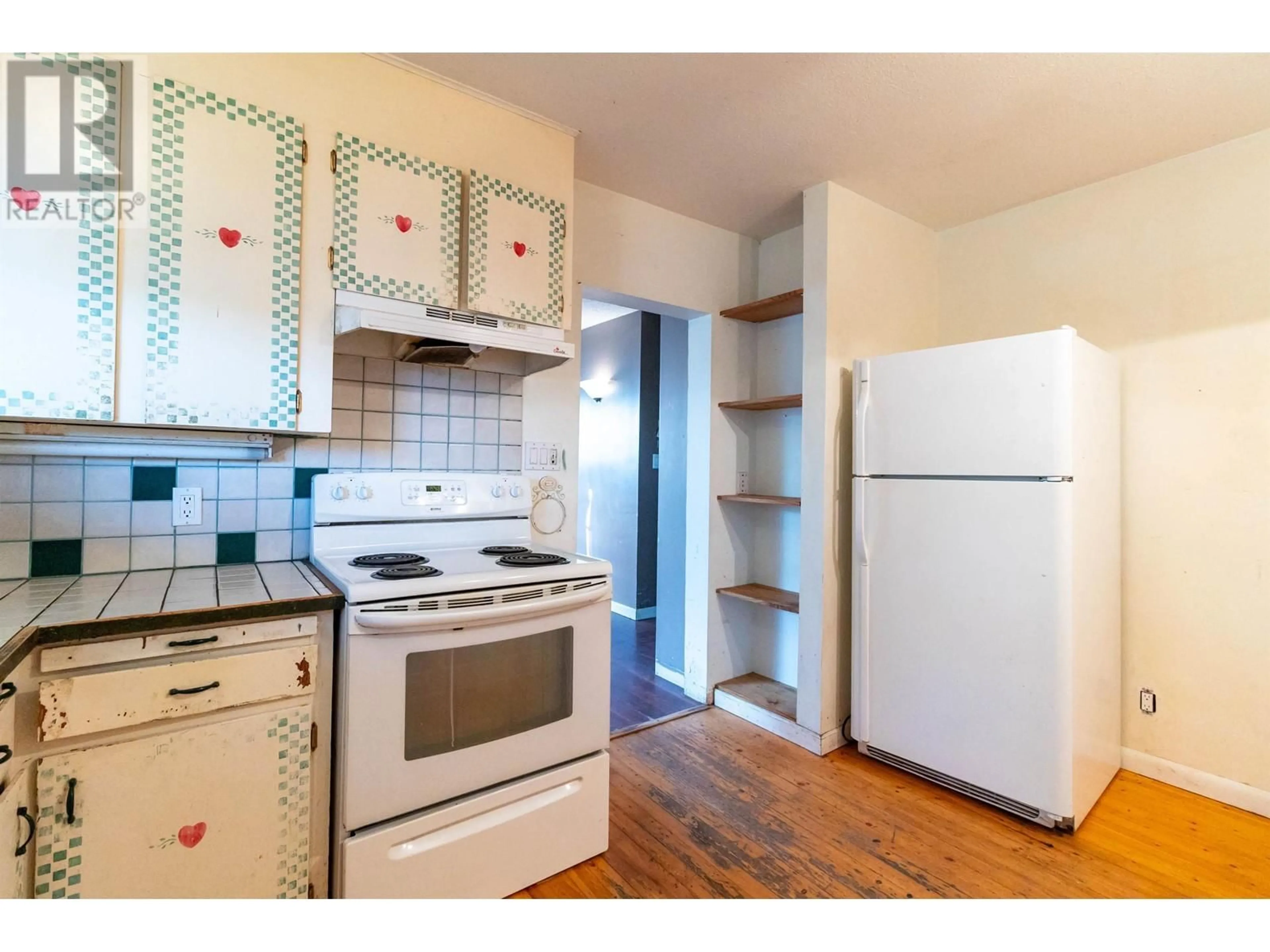1942 UPLAND STREET, Prince George, British Columbia V2L2V6
Contact us about this property
Highlights
Estimated ValueThis is the price Wahi expects this property to sell for.
The calculation is powered by our Instant Home Value Estimate, which uses current market and property price trends to estimate your home’s value with a 90% accuracy rate.Not available
Price/Sqft$221/sqft
Est. Mortgage$816/mo
Tax Amount ()-
Days On Market24 days
Description
* PREC - Personal Real Estate Corporation. Attention investors, first-time homebuyers, and developers! This house is situated on two city lots, offers endless potential and numerous development options thanks to its RM4 zoning and convenient lane access from behind. With the potential to build a multifamily building or separate single-family houses on each lot (buyer to verify), the possibilities are vast. Upstairs, you'll find a spacious two-bedroom, one-bath unit with a generous living room and kitchen. Downstairs features a one-bedroom suite, perfect for generating rental income. With some care and renovation, this property can be restored to its former glory, making it a positive cash flow investment. Listed below. (All measurements are approx. Lot size taken from BC Assessment. Buyer to verify themselves if deemed important. (id:39198)
Property Details
Interior
Features
Basement Floor
Bedroom 3
11 ft ,2 in x 9 ft ,8 inLiving room
14 ft ,2 in x 9 ft ,8 inKitchen
12 ft x 8 ft ,1 inLaundry room
14 ft ,2 in x 5 ft ,6 inProperty History
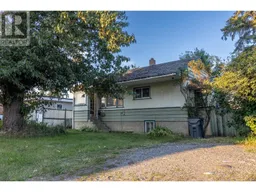 5
5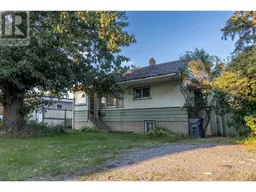 8
8
