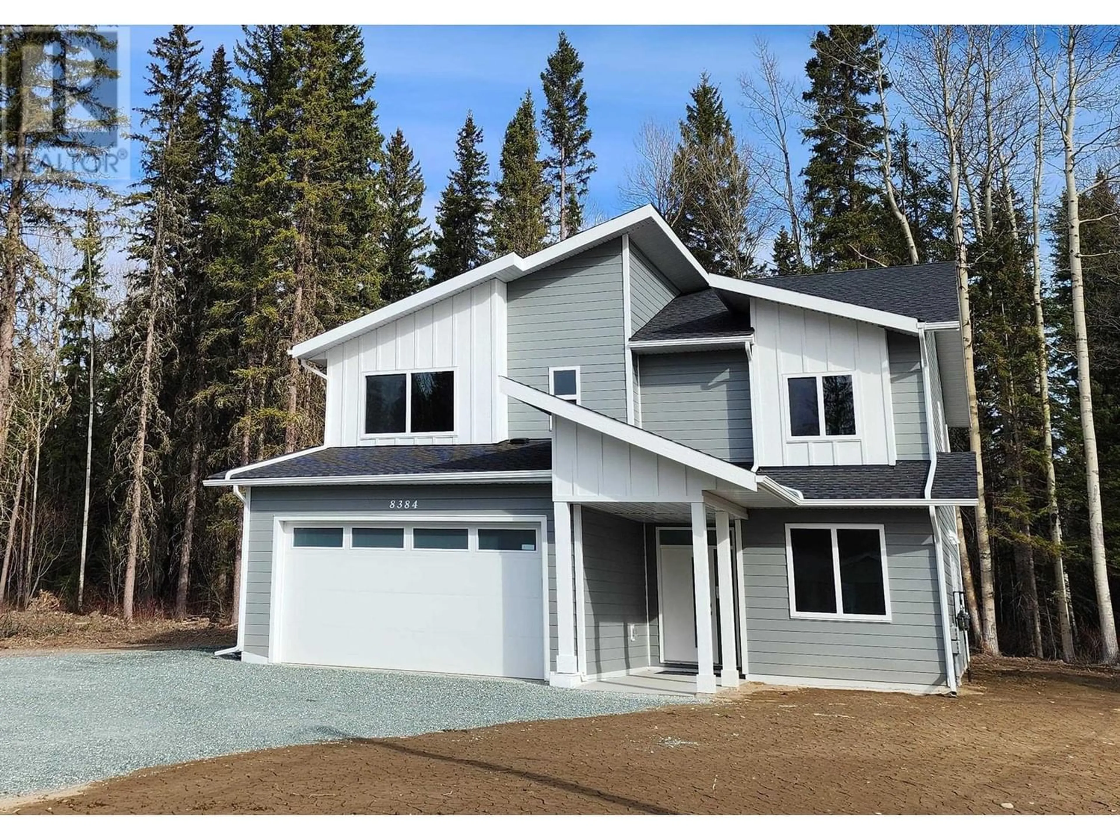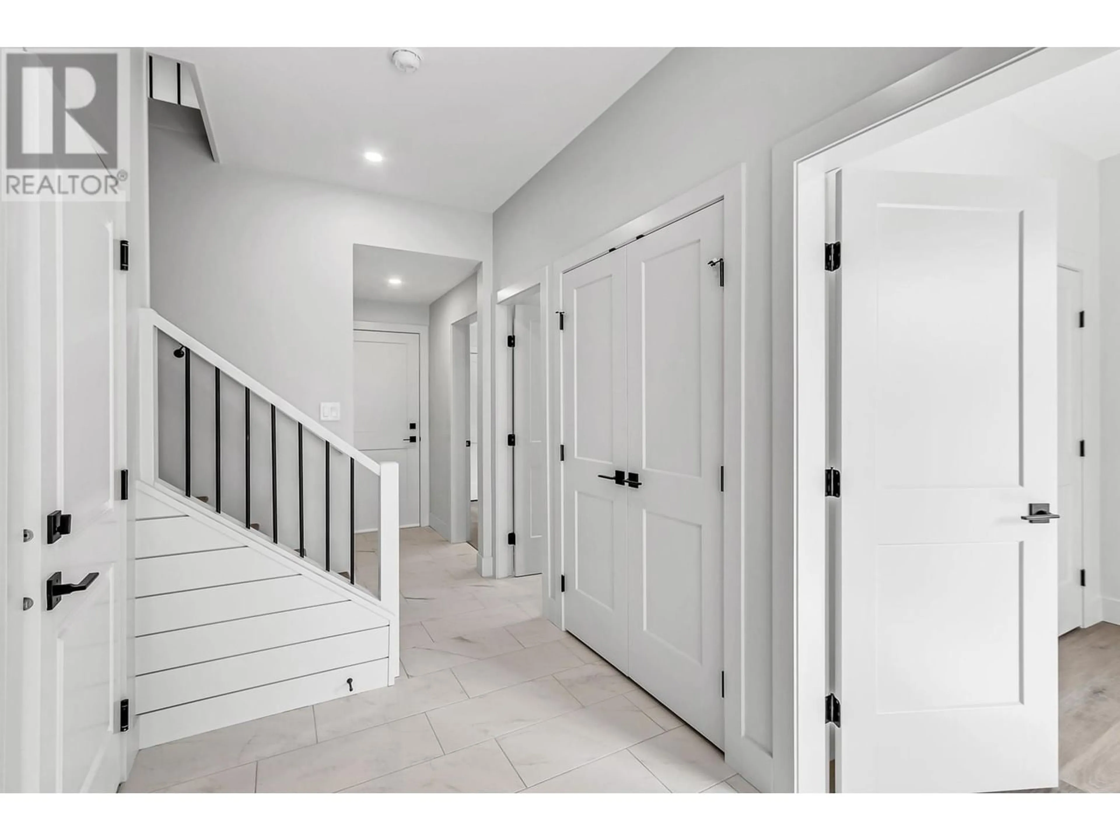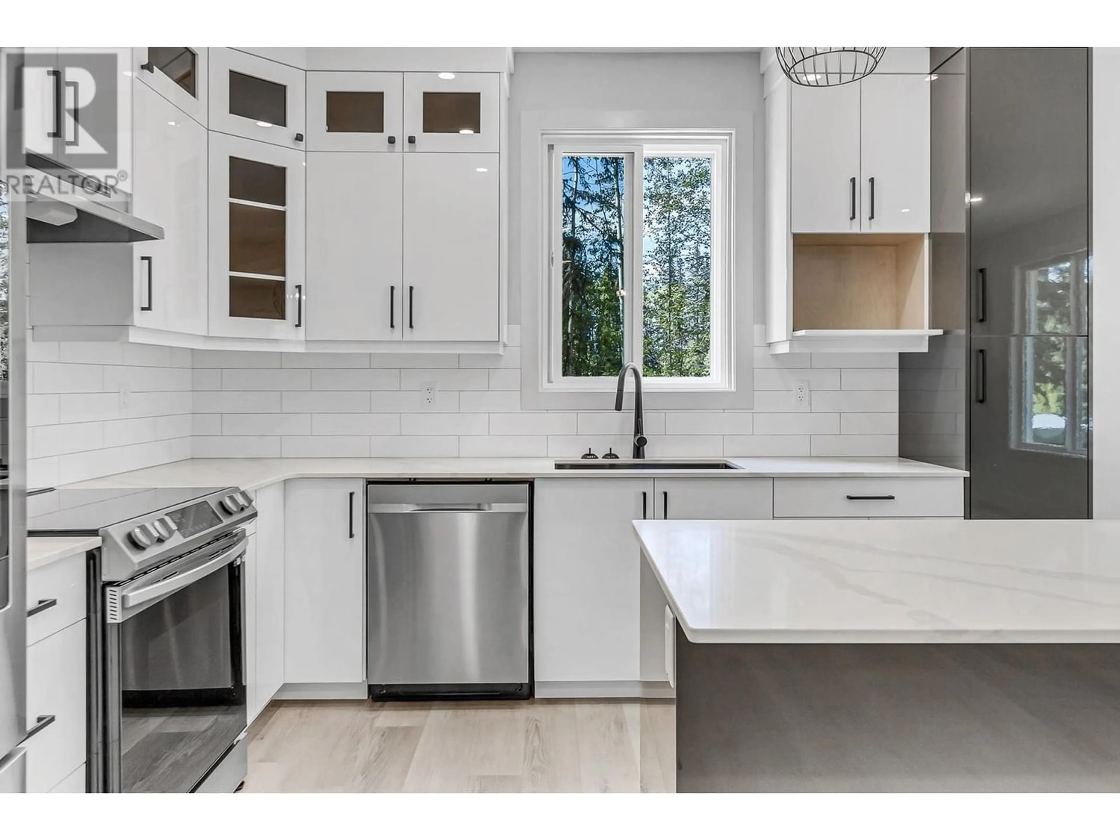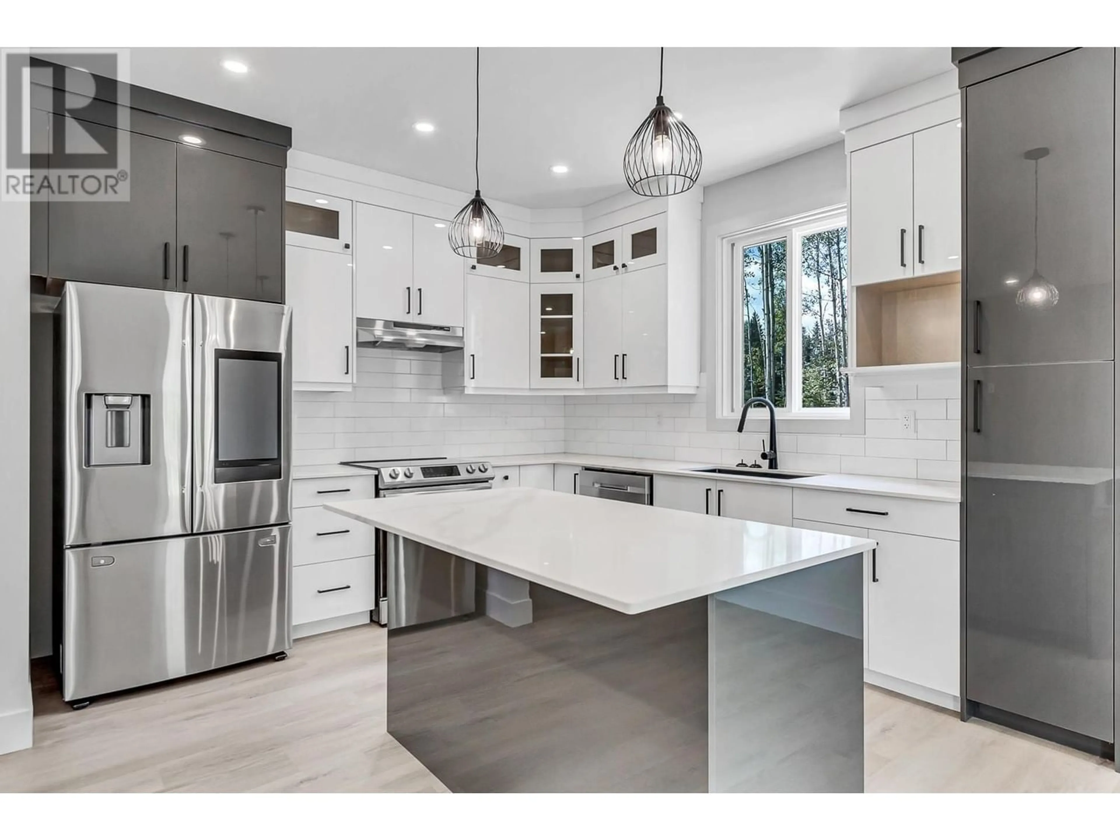8384 CANTLE DRIVE, Prince George, British Columbia V2N6N3
Contact us about this property
Highlights
Estimated ValueThis is the price Wahi expects this property to sell for.
The calculation is powered by our Instant Home Value Estimate, which uses current market and property price trends to estimate your home’s value with a 90% accuracy rate.Not available
Price/Sqft$293/sqft
Est. Mortgage$3,221/mo
Tax Amount ()-
Days On Market263 days
Description
This new 7 bedroom home is on an amazing lot that is nearly a half acre and comes complete with a 2 bedroom legal self contained basement suite. The stunning main floor boasts a bright open layout with shaker style cabinetry, quartz countertops, center prep/entertainment island, plus 3 big bedrooms up including master with beautiful custom ensuite and an enormous walk-in closet. The 2 bedroom basement suite is above ground with separate laundry and big windows. Fantastic location on the edge of town is a short 5 min drive to all amenities including top shopping areas, choice schools, and is only 15 mins to UNBC. House has Final Occupancy and is ready for its first owner. Price does not include GST. Appliances are display models and NOT included (id:39198)
Property Details
Interior
Features
Lower level Floor
Bedroom 4
9 ft ,1 in x 9 ft ,2 inBedroom 5
9 ft ,3 in x 9 ft ,4 inBedroom 6
11 ft x 9 ft ,6 inLiving room
18 ft x 15 ft ,5 in



