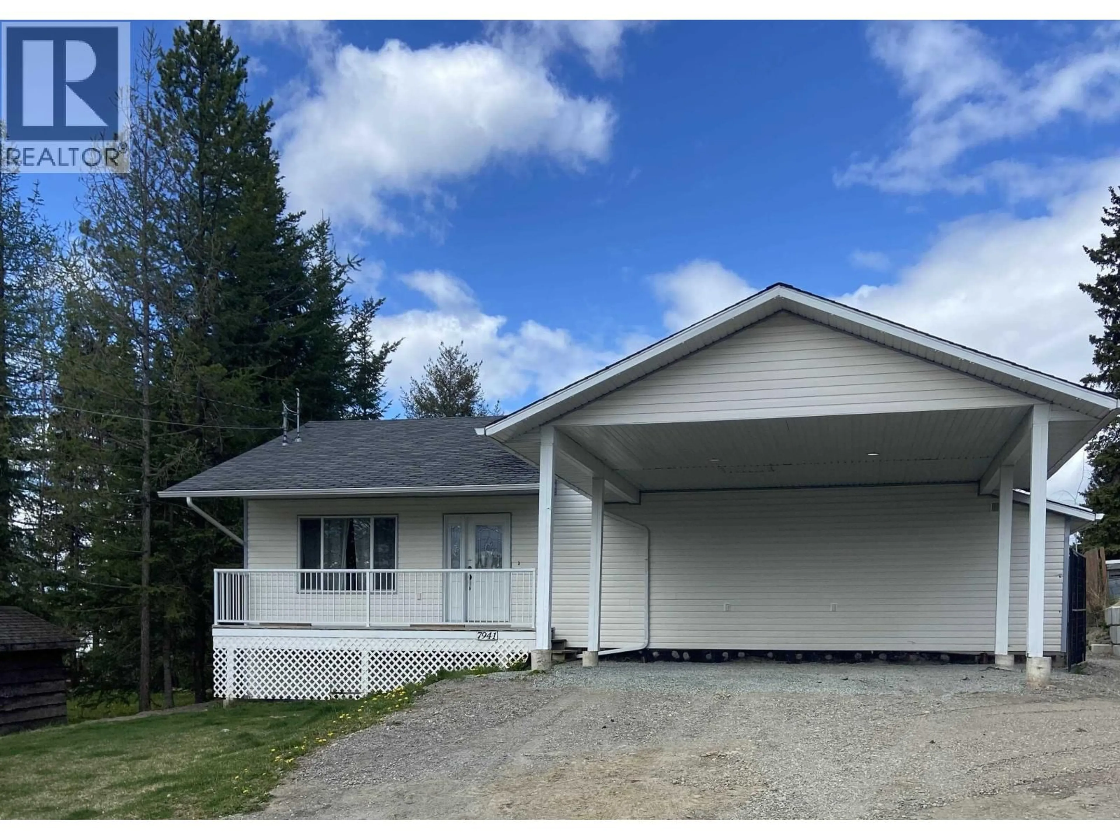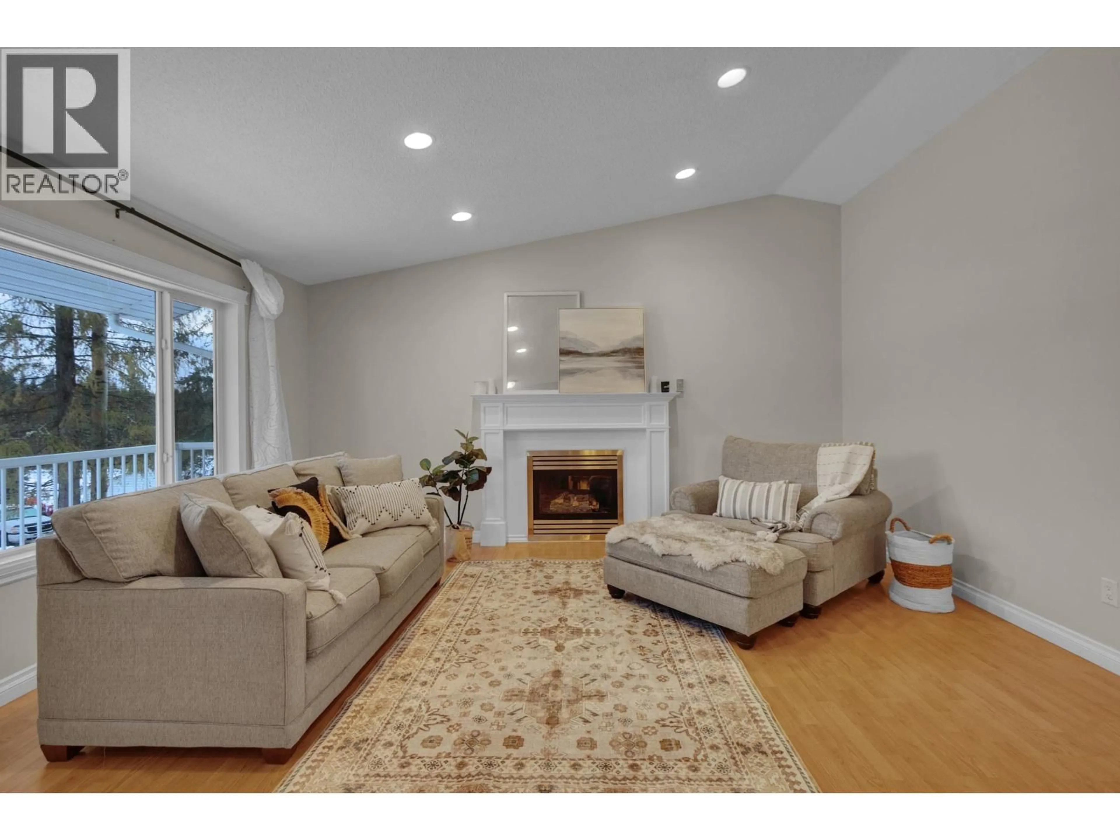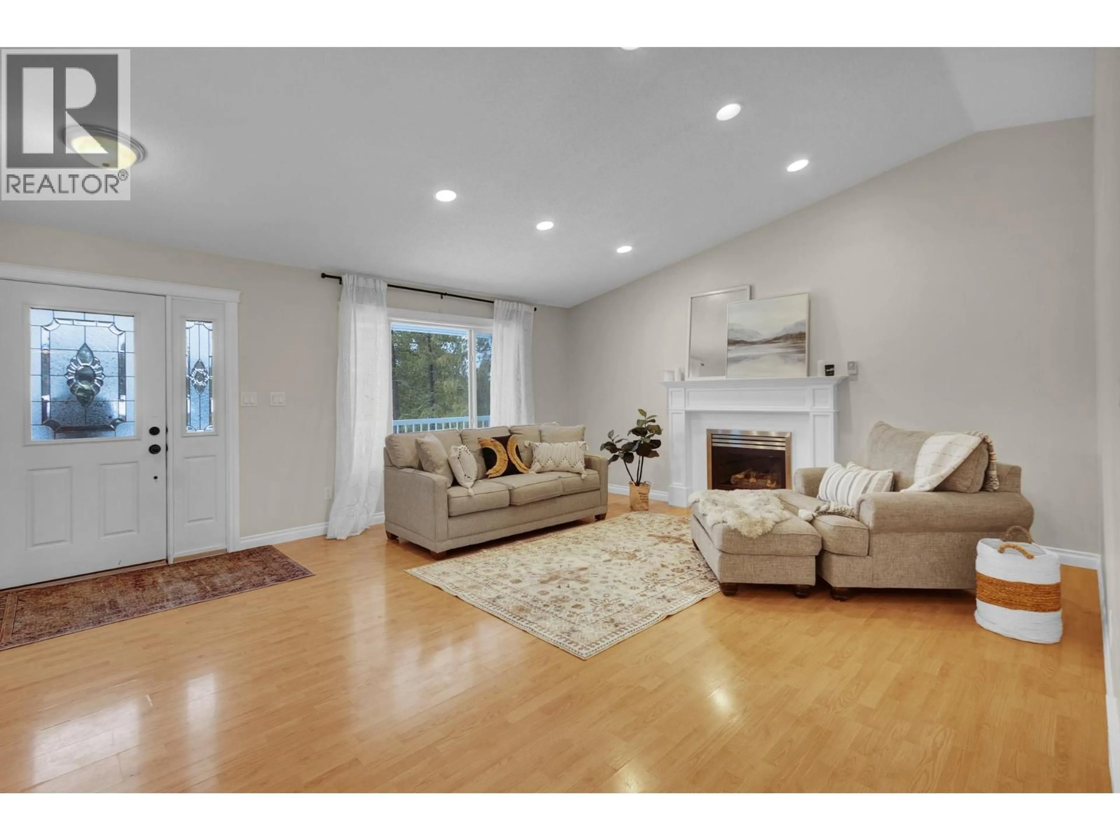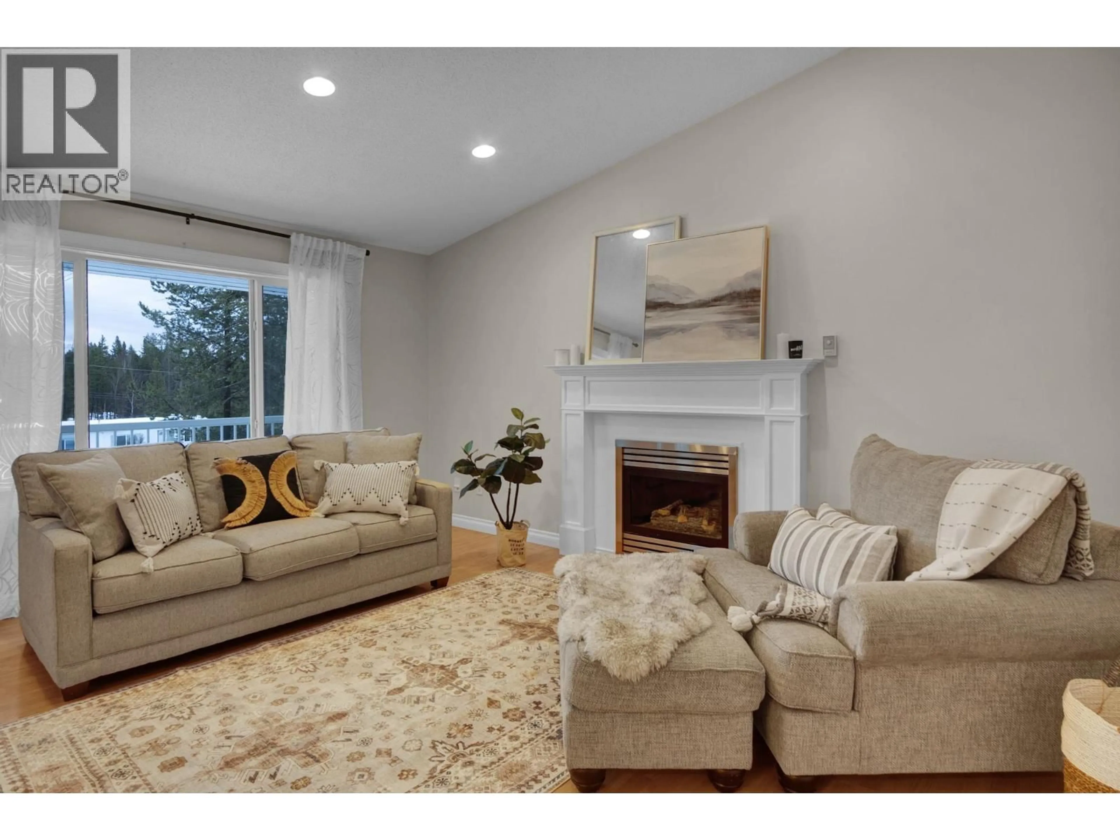7941 ROSEWOOD PLACE, Prince George, British Columbia V2N5M9
Contact us about this property
Highlights
Estimated valueThis is the price Wahi expects this property to sell for.
The calculation is powered by our Instant Home Value Estimate, which uses current market and property price trends to estimate your home’s value with a 90% accuracy rate.Not available
Price/Sqft$217/sqft
Monthly cost
Open Calculator
Description
Welcome home to nearly 2,800 sq/ft on a peaceful 0.3-acre lot. This home offers 5 spacious bedrooms and 3 full baths, perfect for a growing family or those who want room to breathe. The large kitchen with solid wood cabinets and large dining room are perfect for large gatherings. You'll love the vinyl windows that floods this home with light. The vaulted ceiling accentuates the feeling of spaciousness and drawing in natural light and warmth. There's a welcoming sense of calm as you walk through the door. With an OSBE, the lower 2 floors can be suited for loved ones or relax with family and friends. Tucked away on a quiet cul-de-sac, drive through access to the yard, only steps from Vanway School, trails, a greenbelt and minutes to services, this home is ready to hold your next chapter. (id:39198)
Property Details
Interior
Features
Main level Floor
Kitchen
12.5 x 12Dining room
12.5 x 9.1Living room
18.3 x 16.7Property History
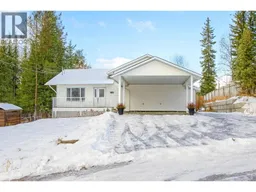 38
38

