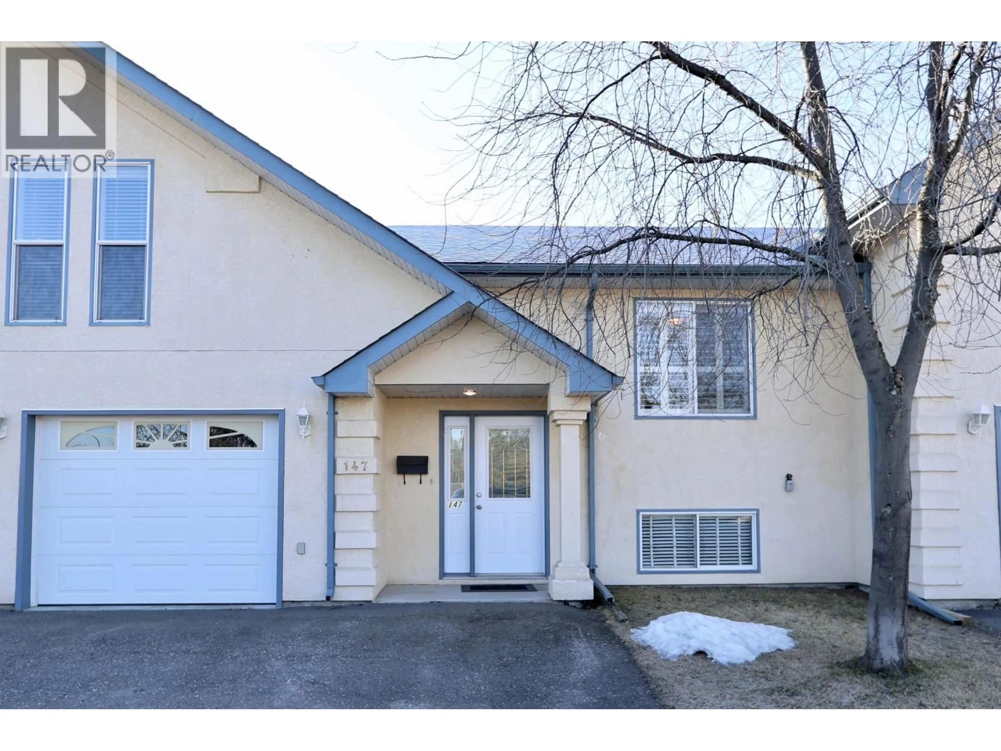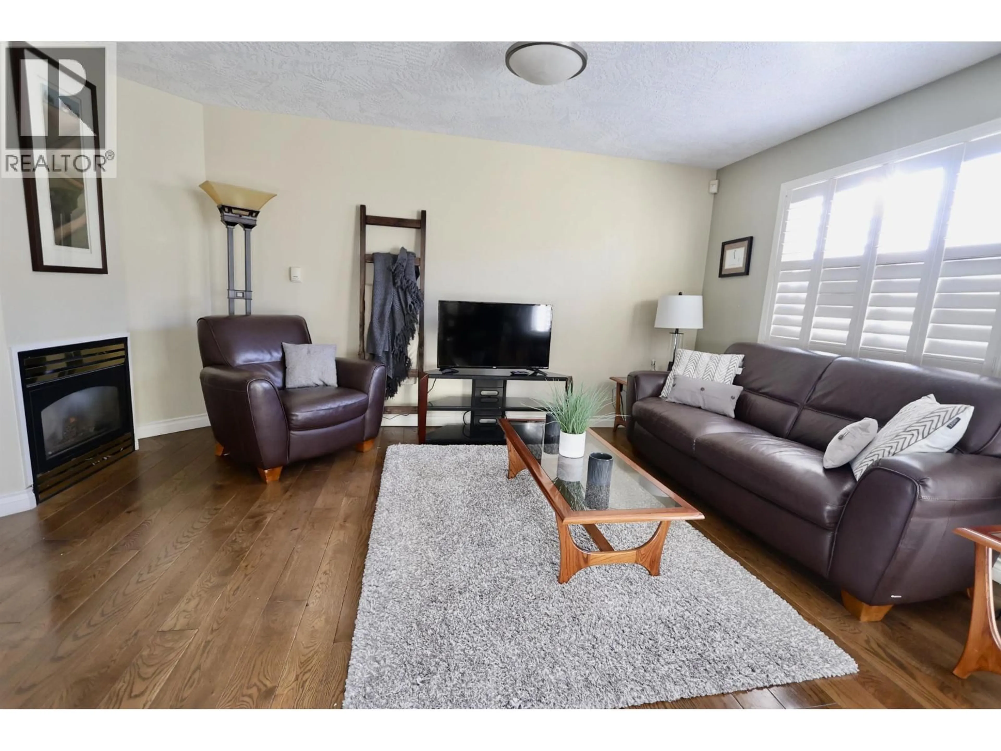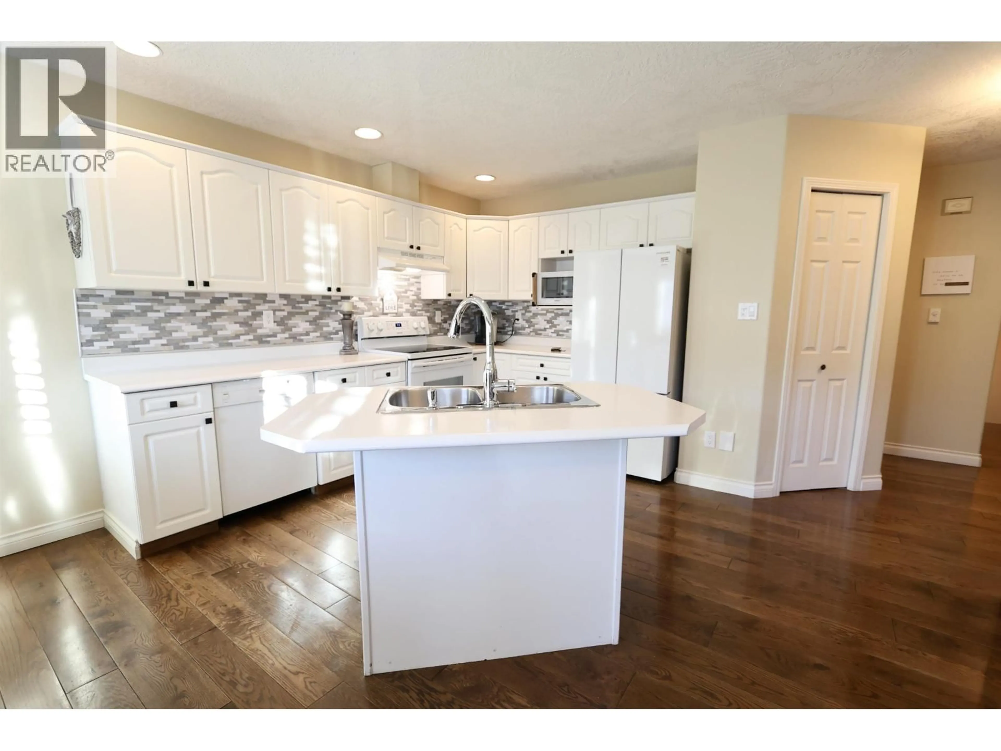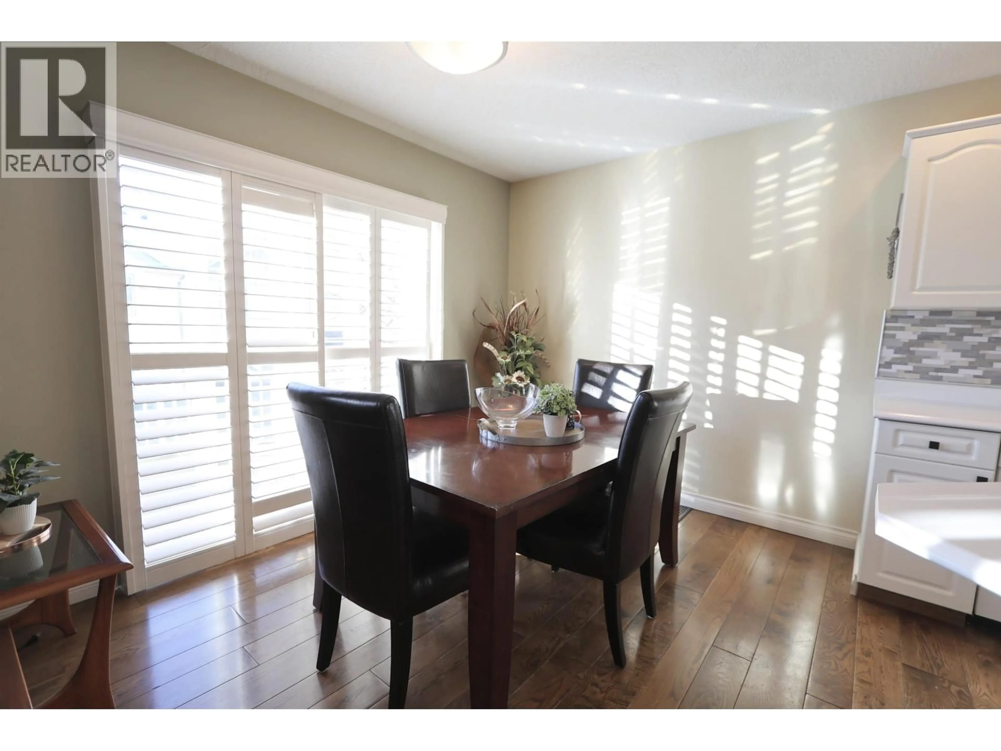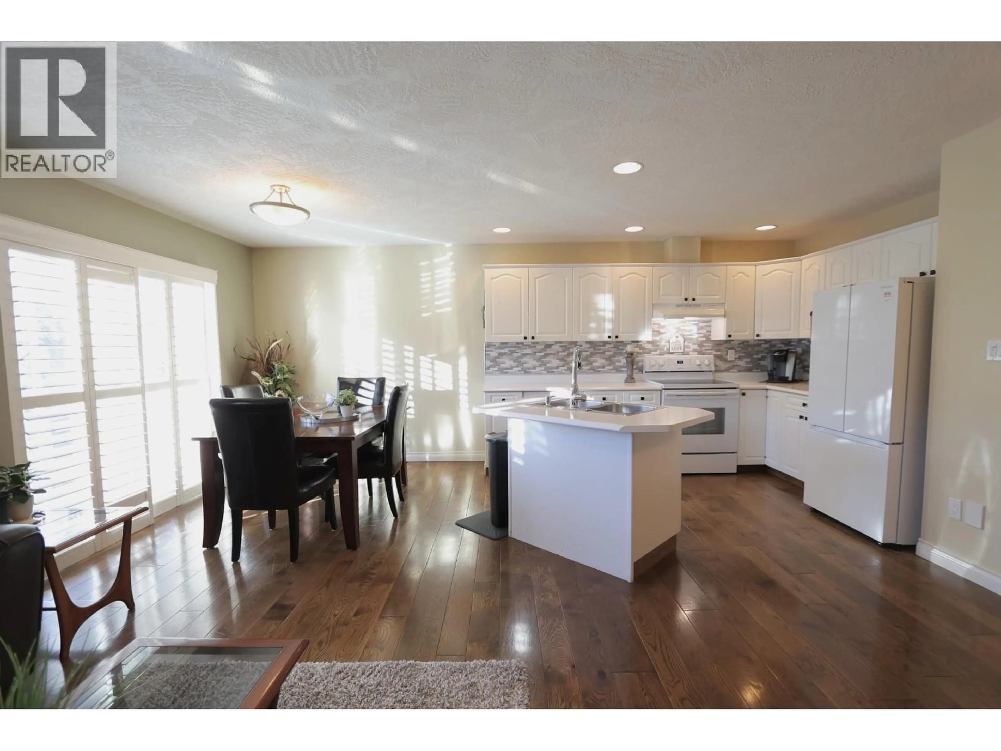147 - 6807 WESTGATE AVENUE, Prince George, British Columbia V2N5T8
Contact us about this property
Highlights
Estimated valueThis is the price Wahi expects this property to sell for.
The calculation is powered by our Instant Home Value Estimate, which uses current market and property price trends to estimate your home’s value with a 90% accuracy rate.Not available
Price/Sqft$192/sqft
Monthly cost
Open Calculator
Description
Really lovely unit in this 55 plus development with loads of nice quality finished space. Beautiful hardwood floors on bright and open main floor. Kitchen has island, sliding doors to deck, gas fireplace, large primary bedroom with walk in closet and lg ensuite. Great loft area with vaulted ceiling and lots of light. Windows have high end louvered blinds for the elegant touch. Basement is very nicely finished and has wet bar, fridge, a bedroom, den, nice 3 piece bath, and a flex room for what ever you need. It is a perfect set up for roommate/older child situation as its quite seperate and affords privacy and space. This is a great set up folks. come take a peek, what an opportunity! (id:39198)
Property Details
Interior
Features
Main level Floor
Living room
14.8 x 8.9Kitchen
11.8 x 11.3Dining room
11.8 x 8.4Primary Bedroom
14.1 x 11.9Condo Details
Amenities
Laundry - In Suite
Inclusions
Property History
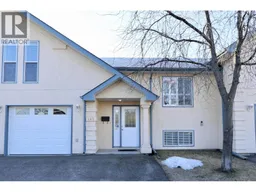 29
29
