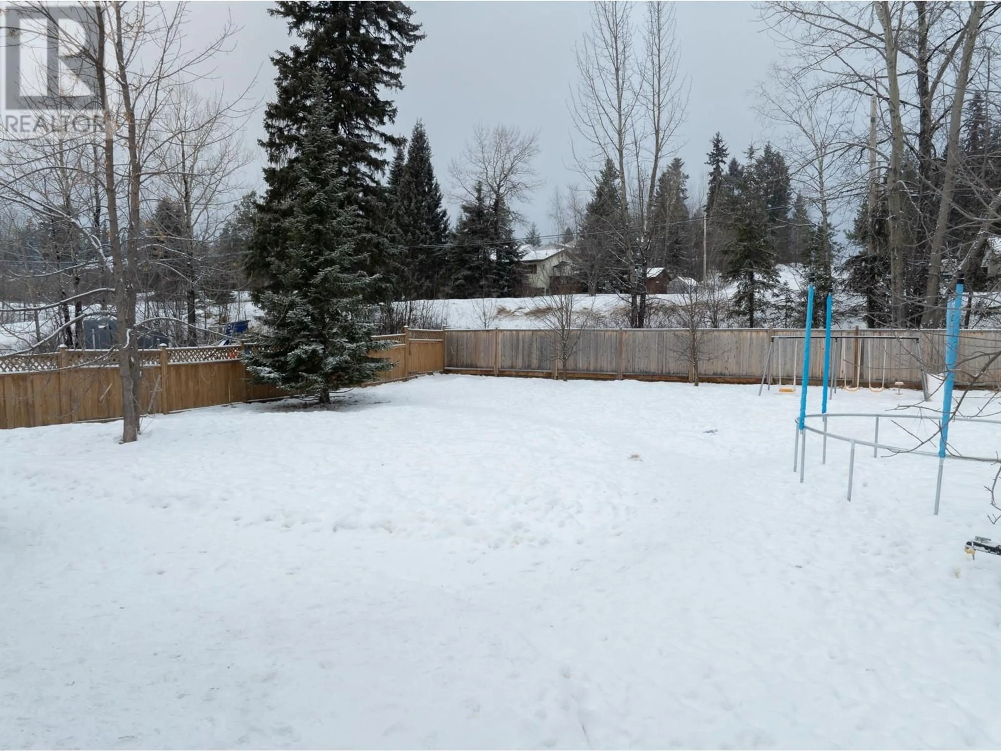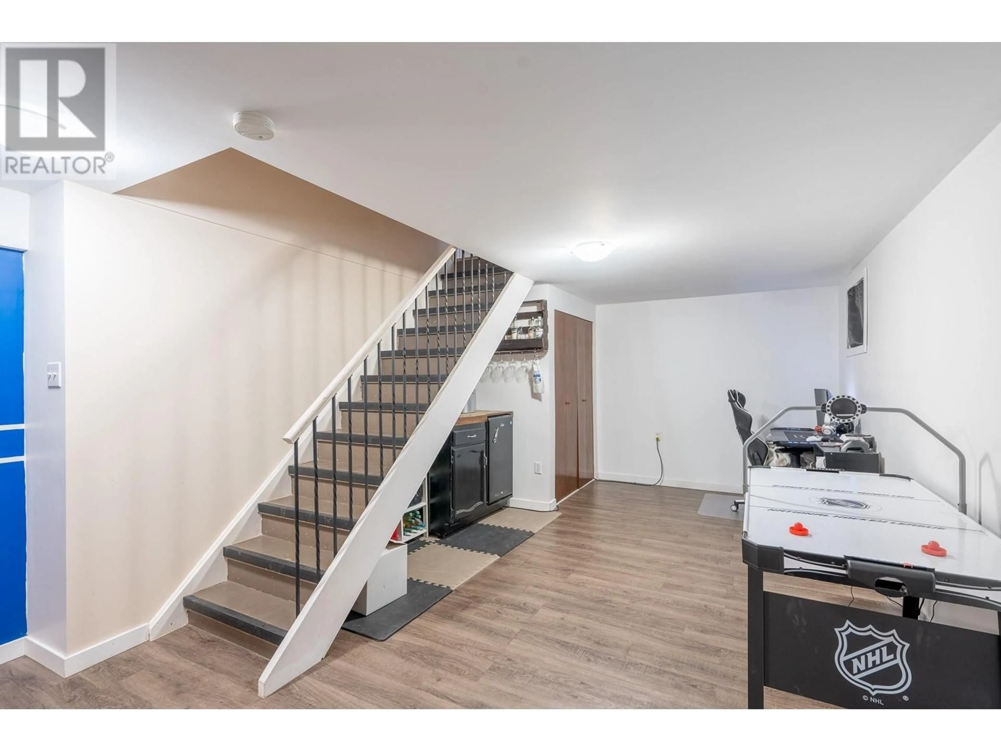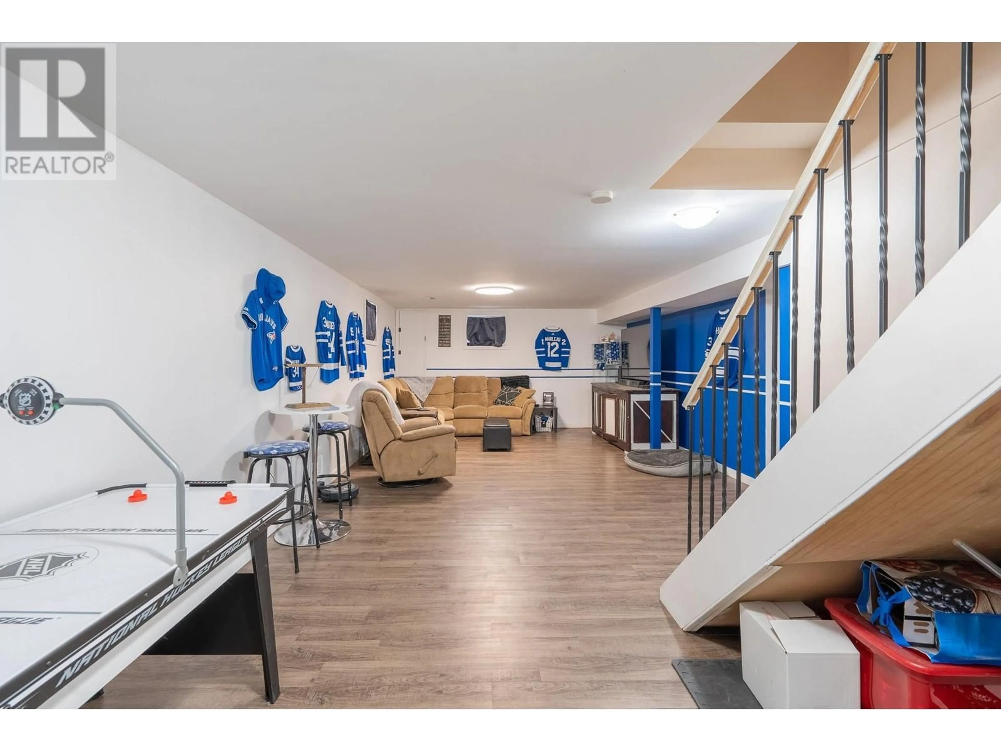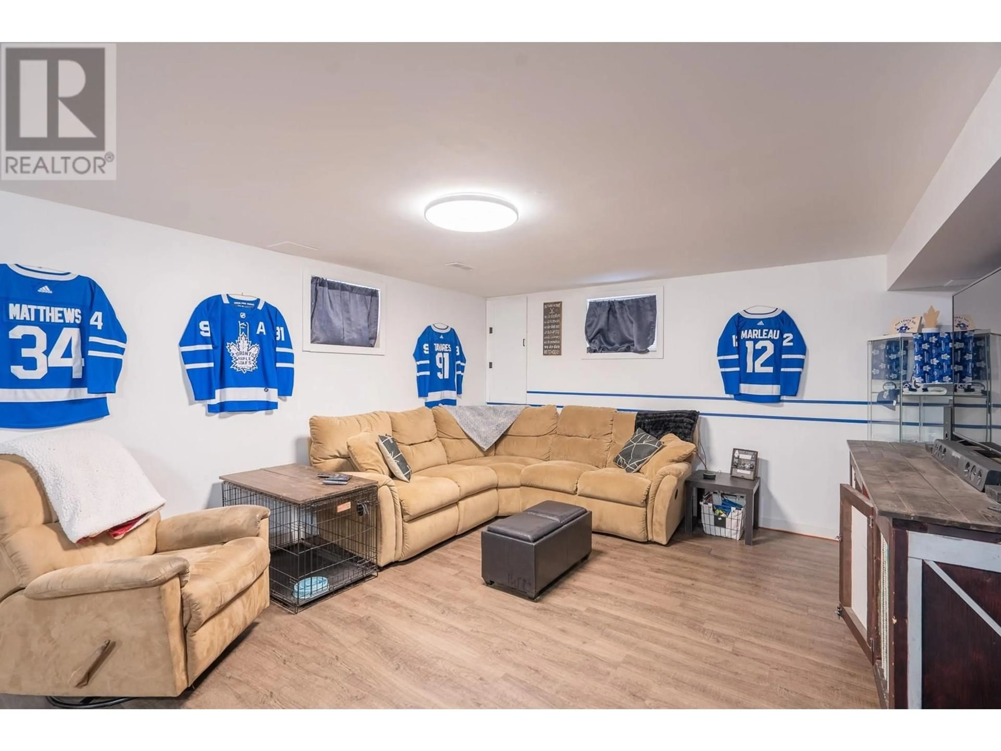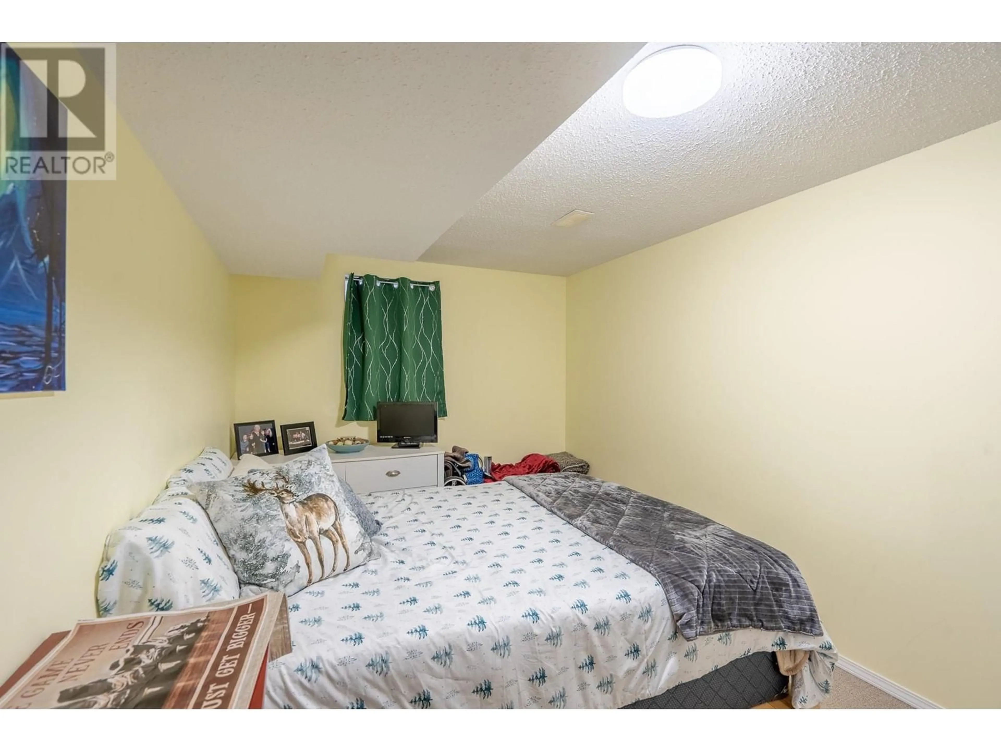7388 THOMPSON DRIVE, Prince George, British Columbia V2N2K6
Contact us about this property
Highlights
Estimated ValueThis is the price Wahi expects this property to sell for.
The calculation is powered by our Instant Home Value Estimate, which uses current market and property price trends to estimate your home’s value with a 90% accuracy rate.Not available
Price/Sqft$217/sqft
Est. Mortgage$1,932/mo
Tax Amount ()-
Days On Market17 days
Description
* PREC - Personal Real Estate Corporation. Attention first time home buyers or those looking to downsize! This charming rancher has received several upgrades and renovations over the years, including a new roof in 2018, vinyl windows, High Efficiency furnace, new hot water tank, new flooring and paint, as well as Upgraded 200amp service! 2 bed plus flex space upstairs with sliding door to a Brand new sundeck overlooking an expansive backyard with plenty of space for the kids to run around! 1 bed and large rec space down and a sought after drive-thru carport to the backyard allows for great backyard access for those looking to build a dream shop to store those trailers and toys! Quick walk to Vanway Elementary, City Transit at Bon Voyage Plaza, and within 5 minutes to Walmart! There is nothing to do but move in! (id:39198)
Property Details
Interior
Features
Basement Floor
Laundry room
14 ft ,4 in x 12 ftBedroom 3
13 ft ,9 in x 9 ft ,2 inFamily room
14 ft ,6 in x 21 ft ,4 inProperty History
 23
23
