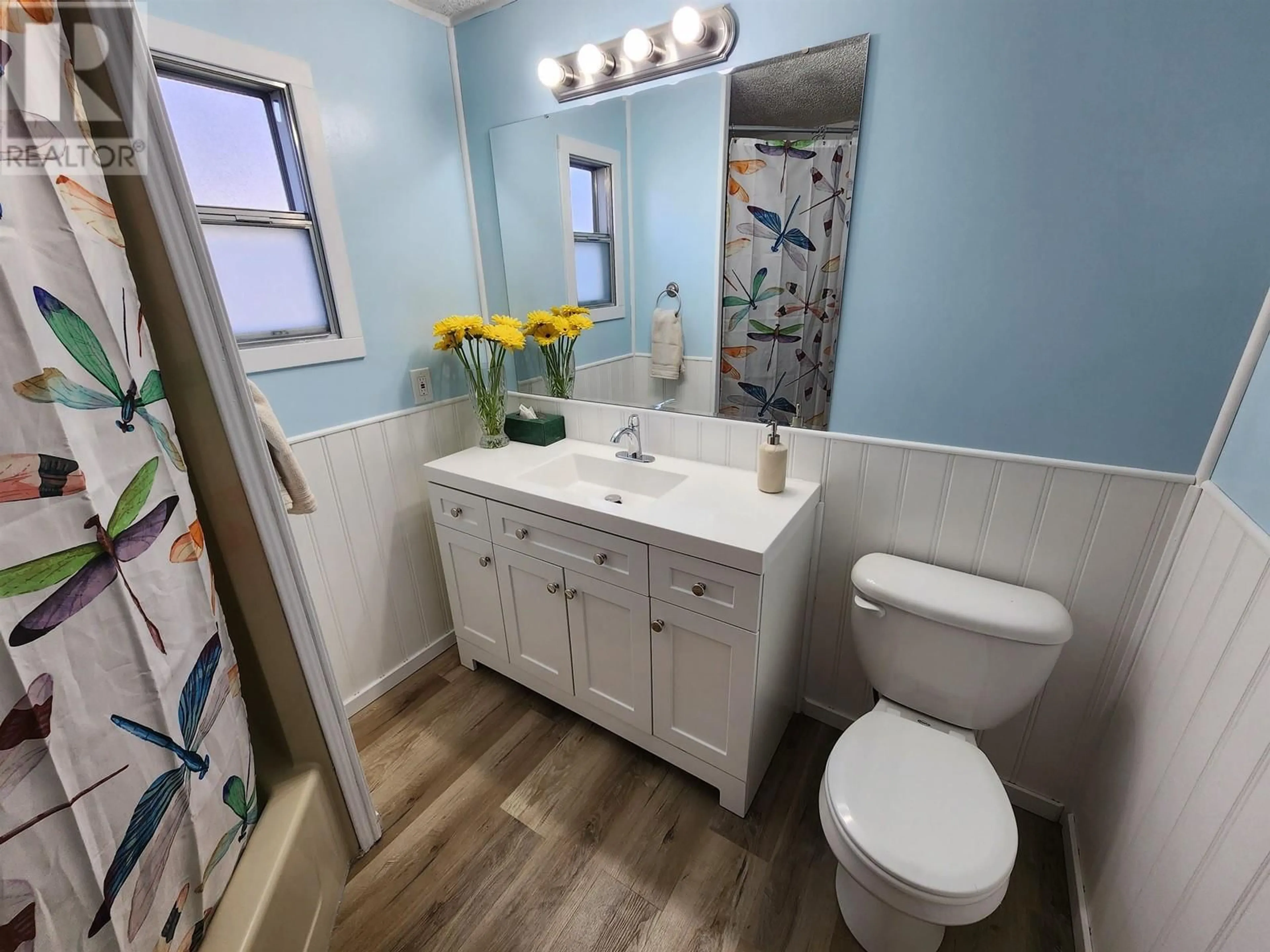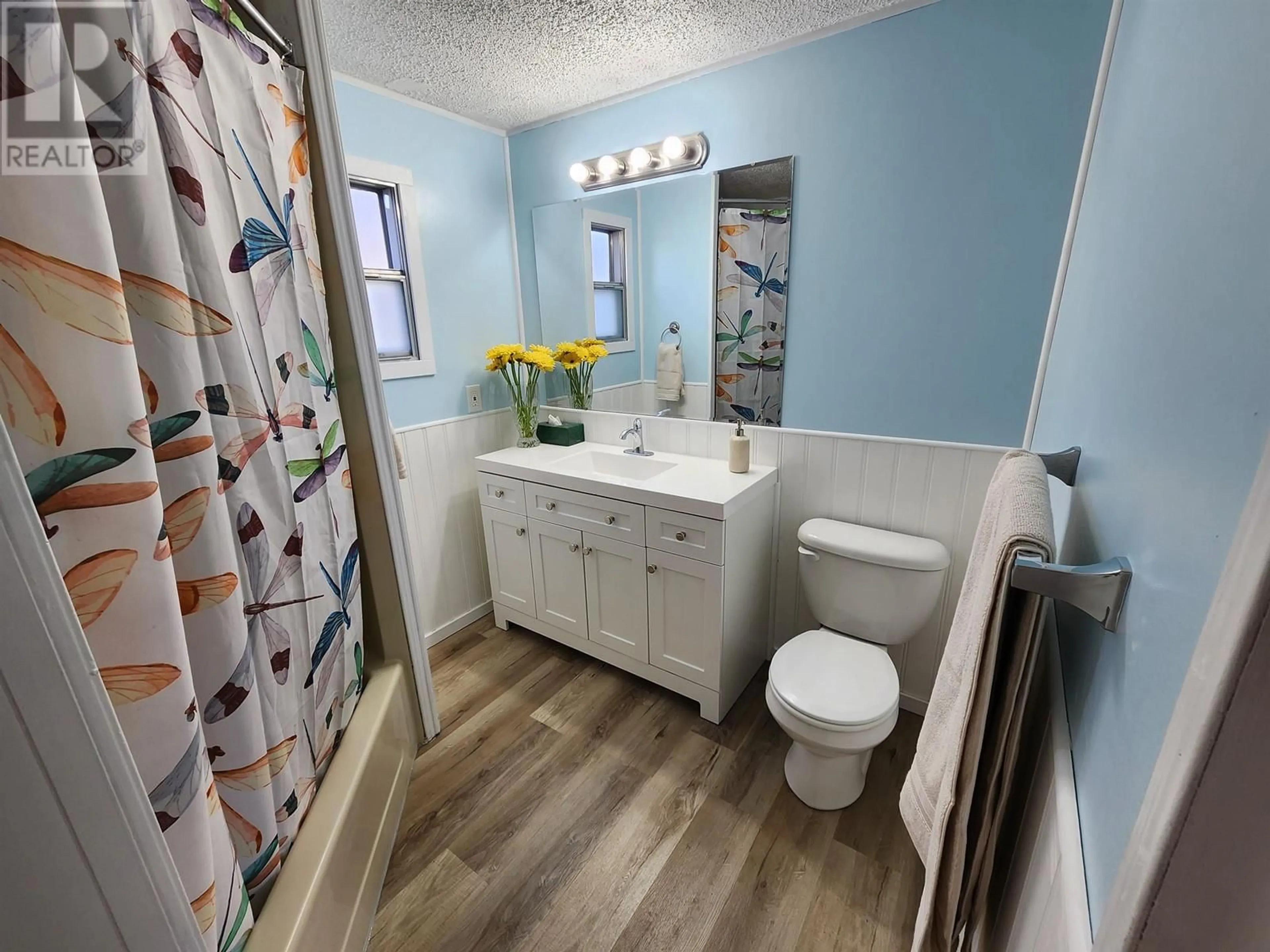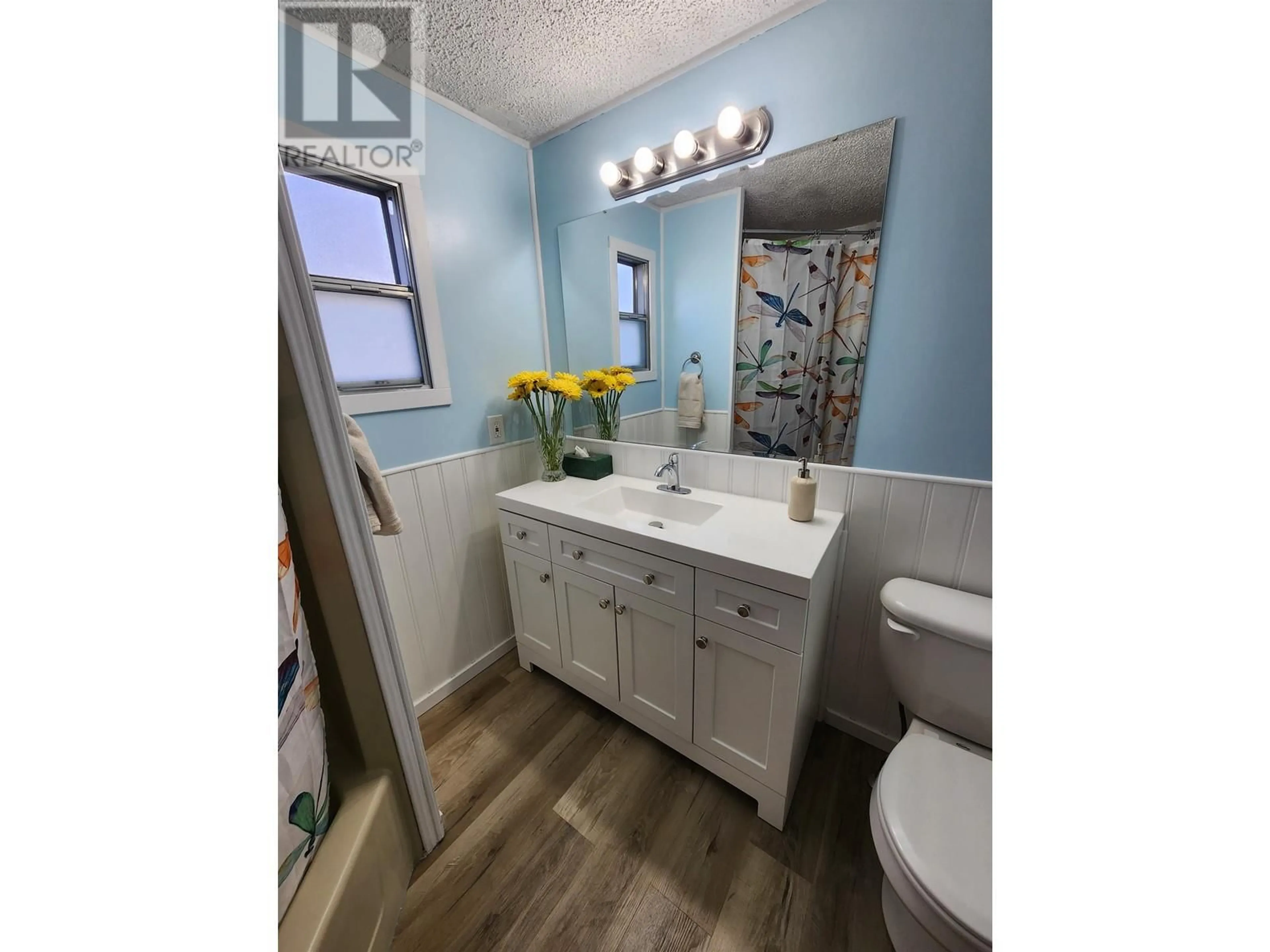7261 MOOSE ROAD, Prince George, British Columbia V2N5N8
Contact us about this property
Highlights
Estimated ValueThis is the price Wahi expects this property to sell for.
The calculation is powered by our Instant Home Value Estimate, which uses current market and property price trends to estimate your home’s value with a 90% accuracy rate.Not available
Price/Sqft$237/sqft
Est. Mortgage$1,576/mo
Tax Amount ()-
Days On Market20 days
Description
* PREC - Personal Real Estate Corporation. Brand new reno's done in main bathroom, new flooring, cabinet, sink, faucet, mirror, paint. Well cared for 4 bedroom mobile, new lights, new paint, entirely all new plumbing replaced in the home, new wood stove, furnace fully serviced, 2 bath (1 bathroom in the master), with a newer 25 X 24 shop in the back, PLUS, a bachelor suite with its own kitchen, washroom, and separate laundry, back unit also includes newer Murphy bed. It rents for $1300/month, more if you Airbnb it. 1/3 acre lot in a quiet neighborhood. Tons of extra parking, lots of room for travel trailers. Shop roof about 5 years old, main home is metal roof. 5 minute walk to Vanway Elementary. Close to Walmart and shopping. All measurements approximate. Buyer to verify if deemed important. (id:39198)
Property Details
Interior
Features
Main level Floor
Living room
16 ft ,6 in x 19 ft ,6 inKitchen
13 ft x 13 ft ,6 inPrimary Bedroom
11 ft ,3 in x 11 ft ,1 inBedroom 2
14 ft ,1 in x 7 ft ,6 inProperty History
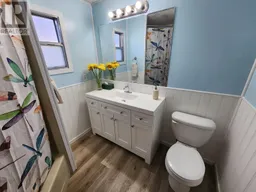 26
26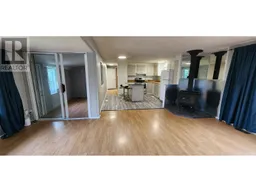 24
24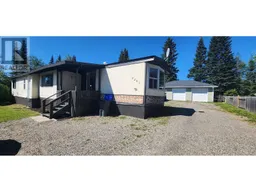 35
35
