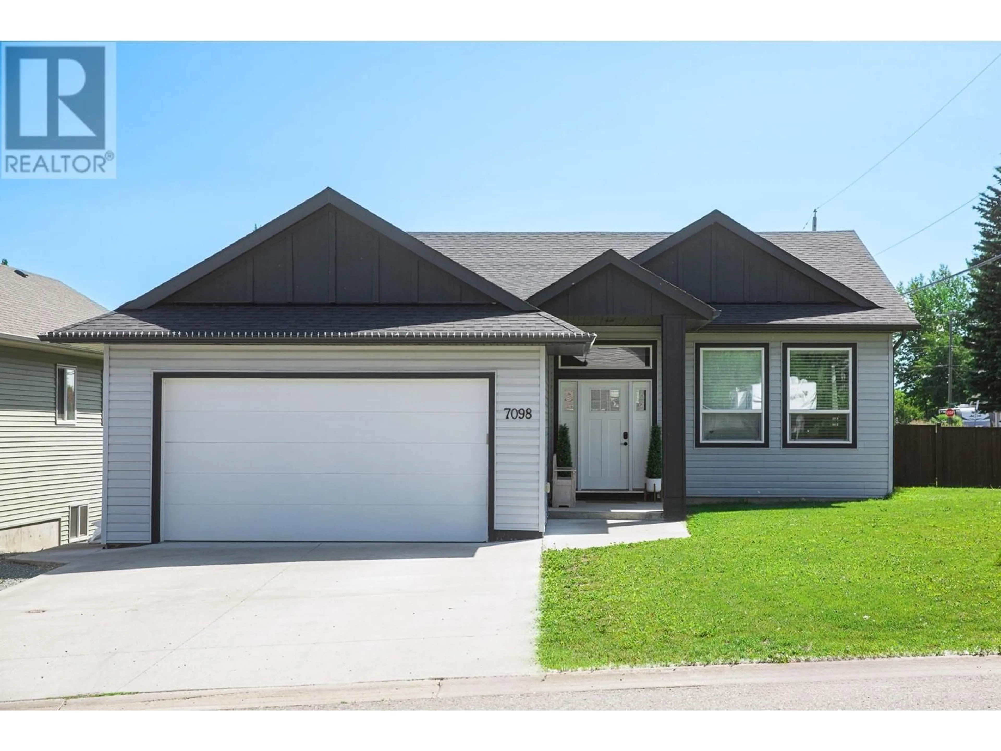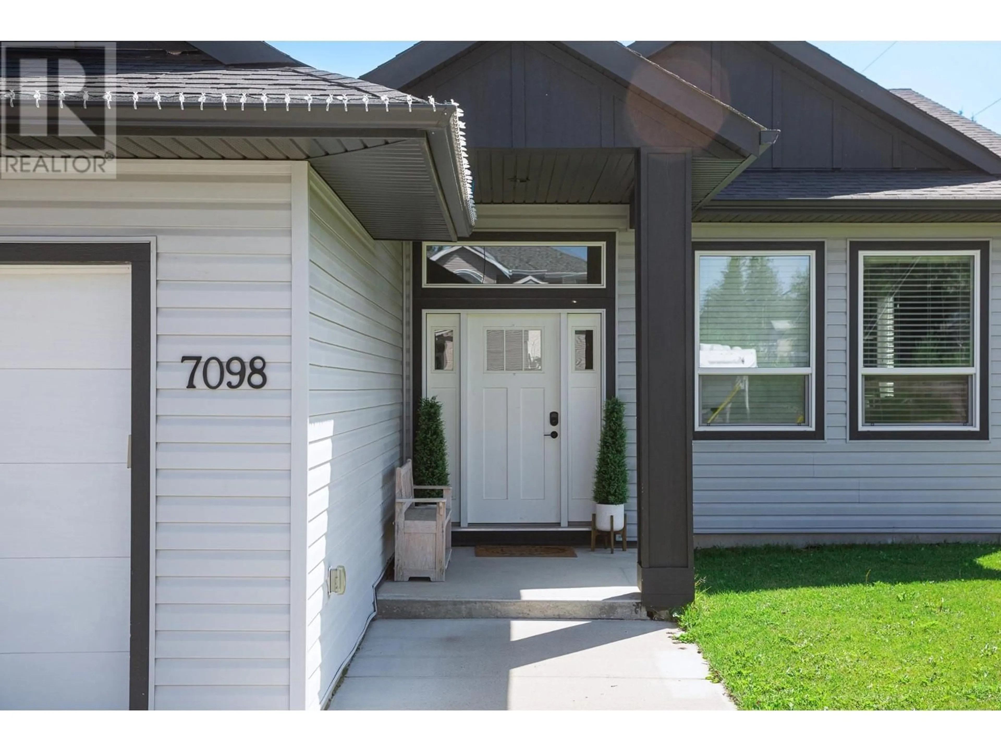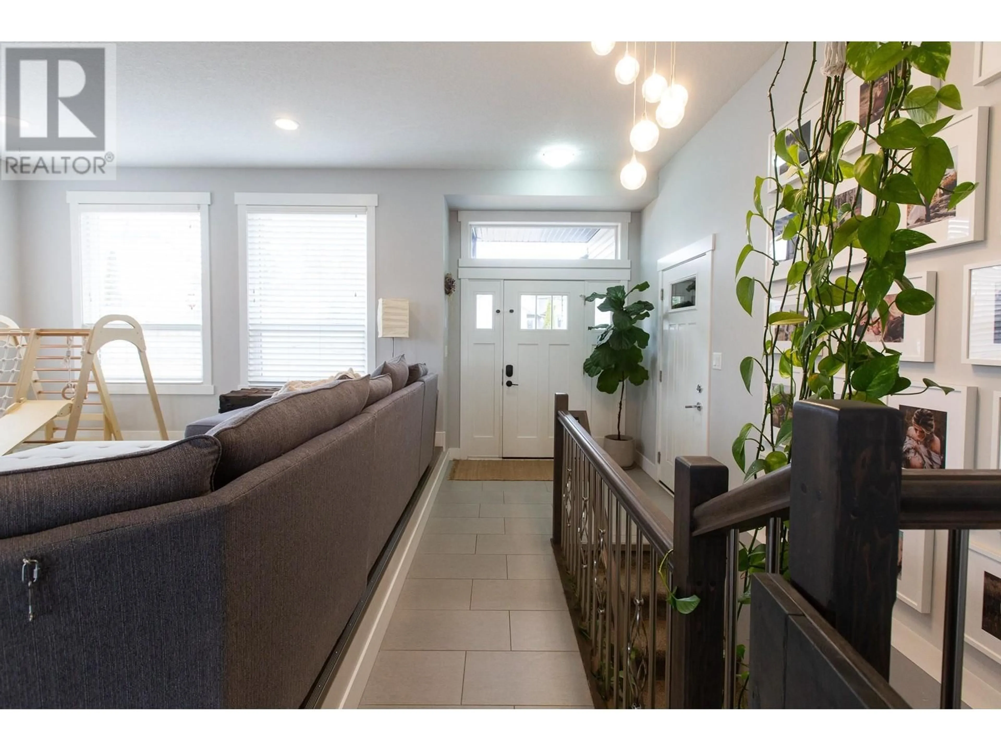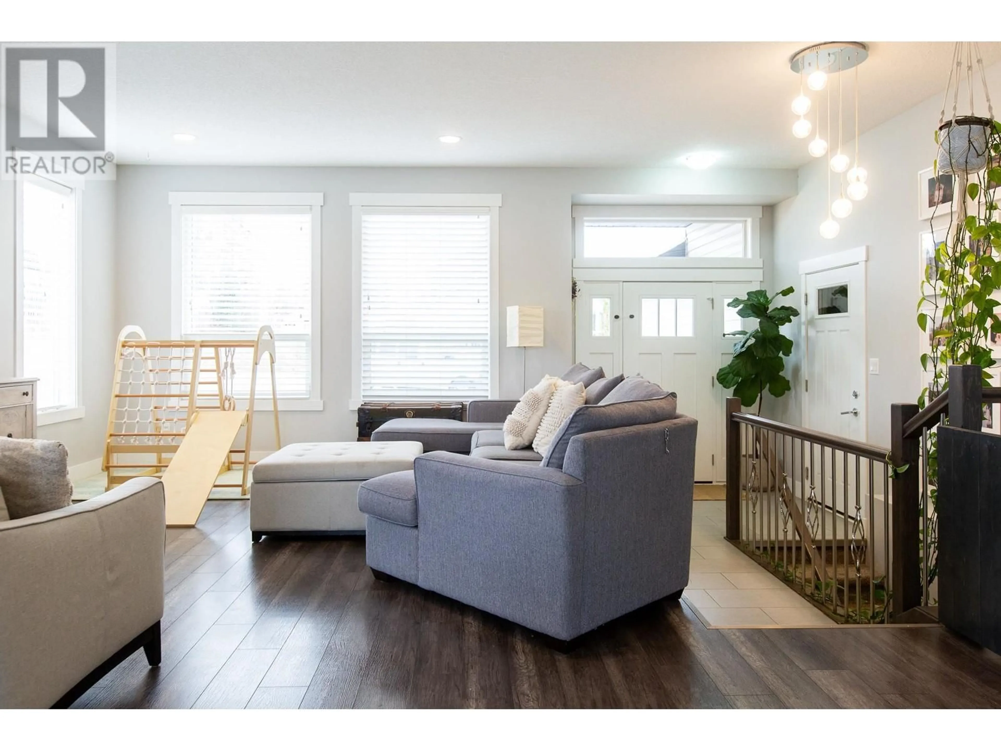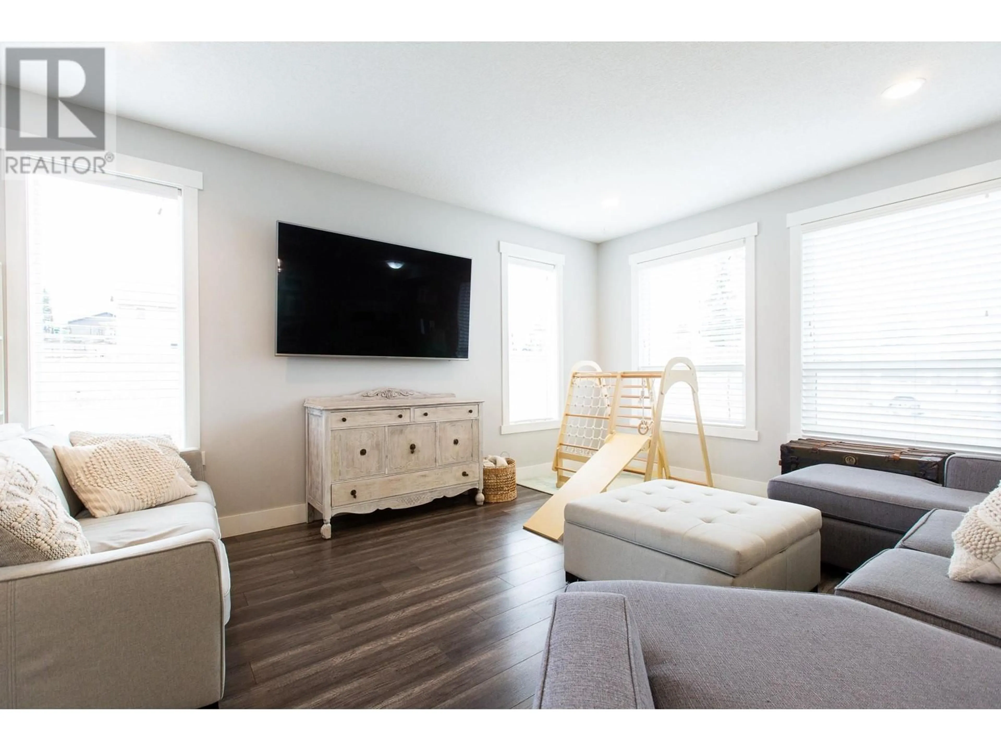7098 EUGENE ROAD, Prince George, British Columbia V2N5P6
Contact us about this property
Highlights
Estimated ValueThis is the price Wahi expects this property to sell for.
The calculation is powered by our Instant Home Value Estimate, which uses current market and property price trends to estimate your home’s value with a 90% accuracy rate.Not available
Price/Sqft$280/sqft
Est. Mortgage$3,088/mo
Tax Amount ()-
Days On Market167 days
Description
This 5 bedroom and 2 full bathroom home located in College Heights, includes an open-concept living room, kitchen and dining room. Laundry on the main floor, for extra convenience. 3 bedrooms up, and 2 bedrooms down. Basement is partially finished + includes plumbing for a third bathroom, and a separate entrance... ready for a 2-bed suite! Beautiful white kitchen with stone counter tops + additional storage behind the custom barn doors in the dining room. Large 0.20 acre lot, fully fenced yard and sundeck off the kitchen/dining. Large bedrooms, with bright windows and large closets. Primary bedroom includes a full 4-pc bathroom and walk-in closet. Large family room in the basement, that can be transformed into the perfect theatre room. This home has so much to offer - don't miss out! (id:39198)
Property Details
Interior
Features
Basement Floor
Family room
12 ft ,3 in x 16 ft ,1 inBedroom 4
9 ft ,1 in x 9 ft ,3 inBedroom 5
10 ft ,1 in x 12 ft ,3 in
