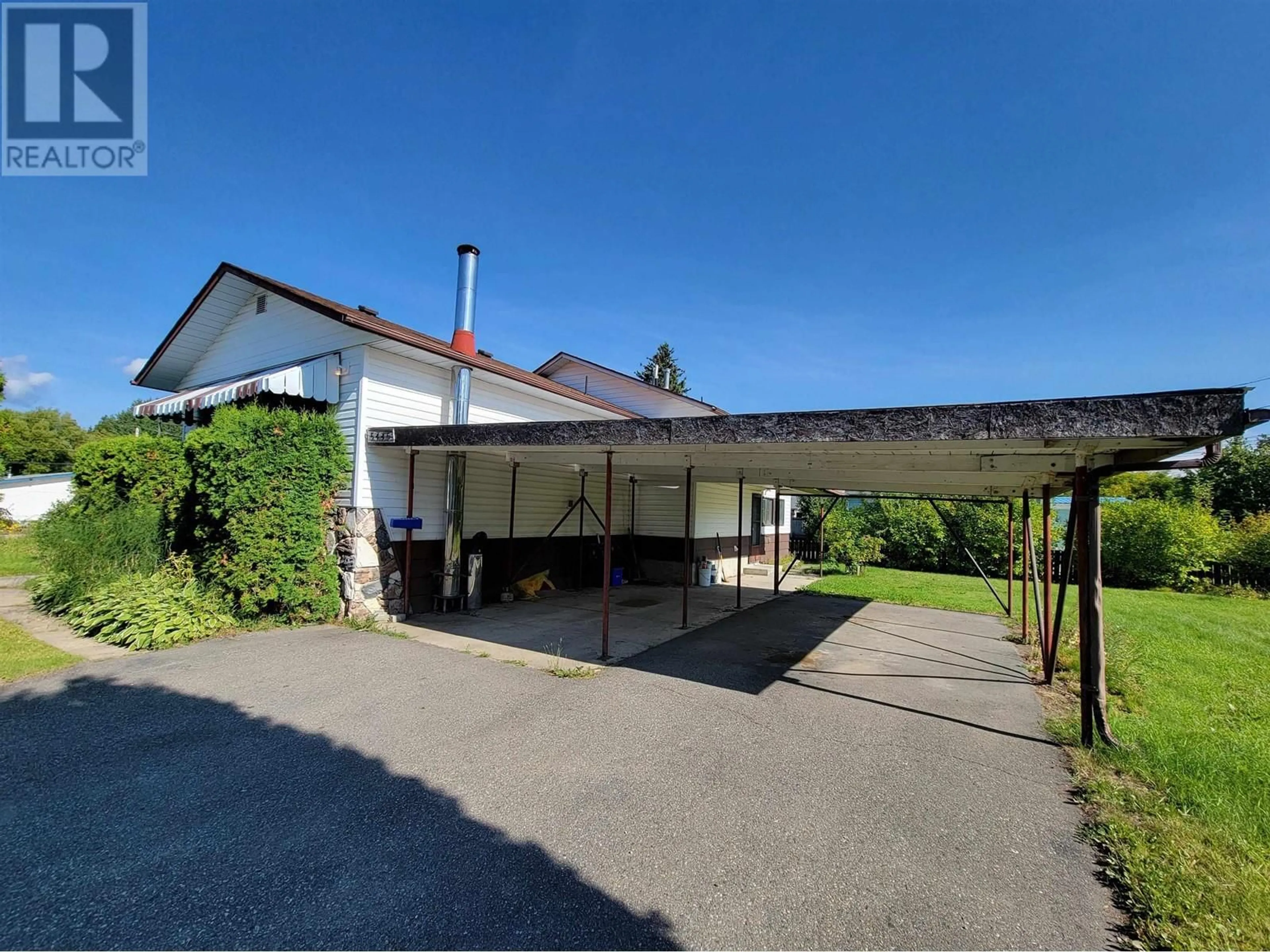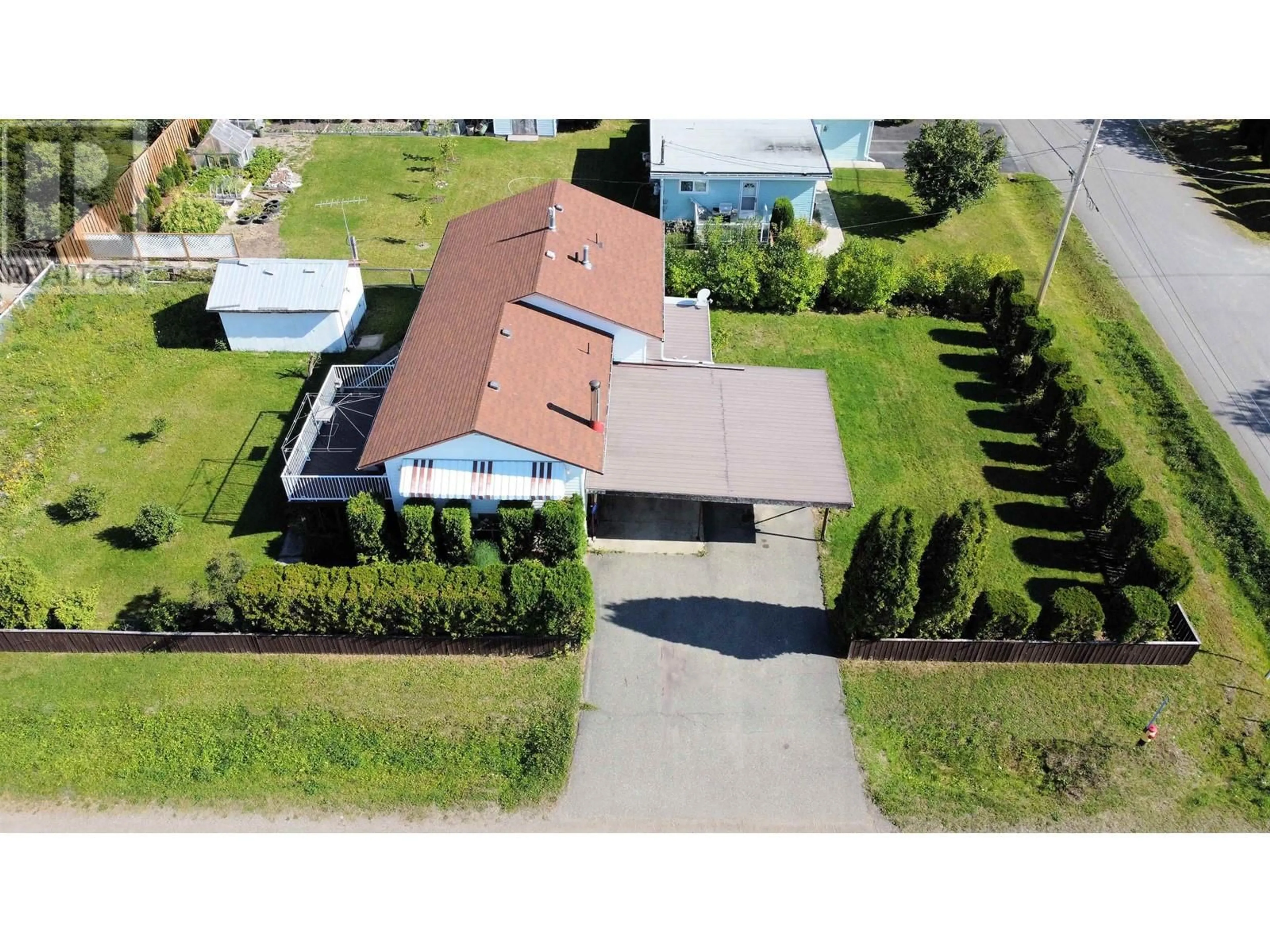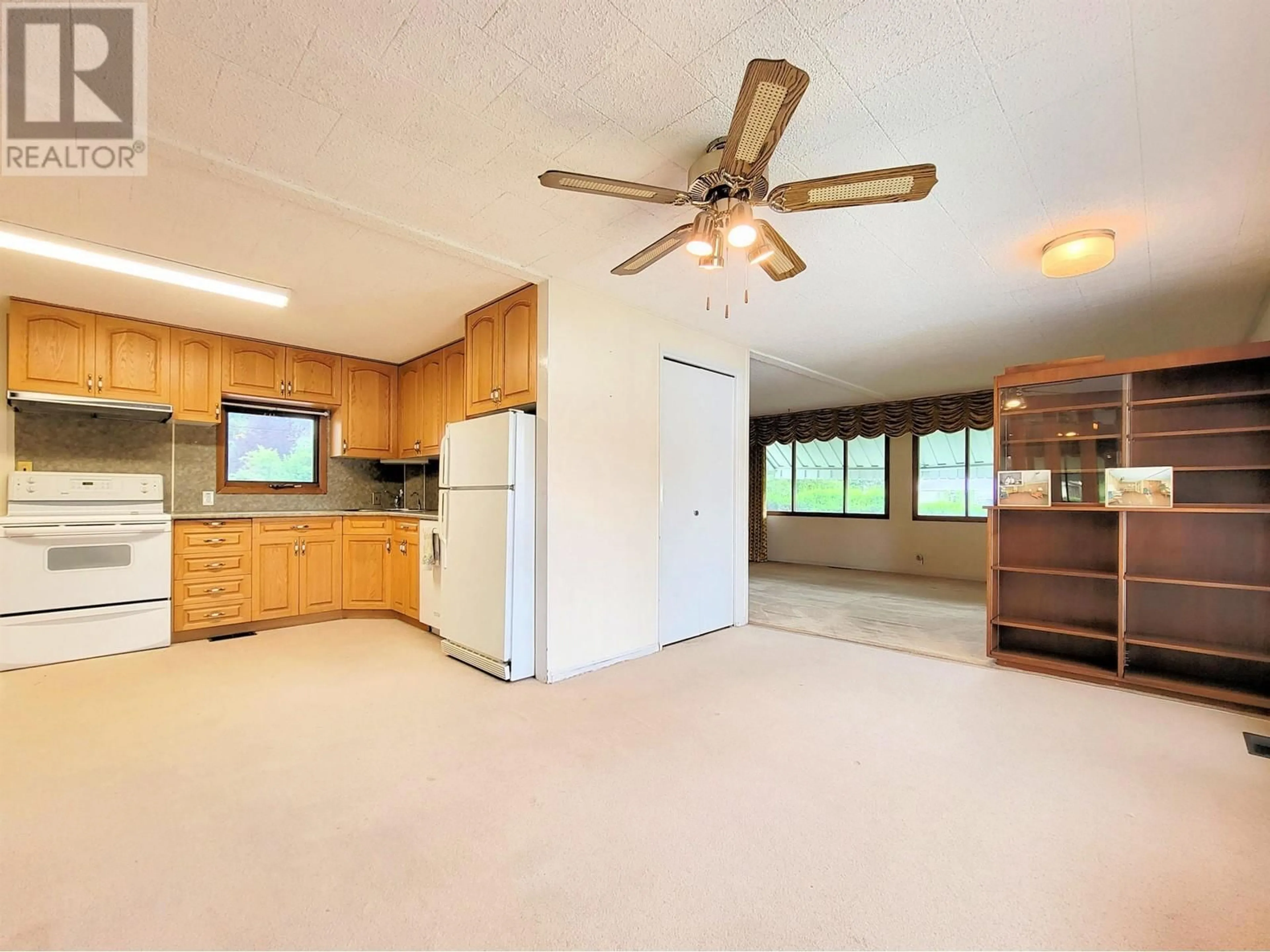5445 PARK DRIVE, Prince George, British Columbia V2N5M9
Contact us about this property
Highlights
Estimated ValueThis is the price Wahi expects this property to sell for.
The calculation is powered by our Instant Home Value Estimate, which uses current market and property price trends to estimate your home’s value with a 90% accuracy rate.Not available
Price/Sqft$153/sqft
Est. Mortgage$1,482/mo
Tax Amount ()-
Days On Market13 days
Description
Spacious home with massive, fenced yard close to shopping and many schools including Malaspina, Southridge, Westside Academy, Immaculate Conception and a short walk to Vanway. The open layout of this home feels like a breath of fresh air and boasts a chef's kitchen, new in 2004, with a large pantry. French doors whisk you to a deck, perfect for BBQs. A new high efficiency furnace in 2021, paved driveway in 2007, double carport and gates for RV access. Separate basement entry from foyer. 2 furnaces for separate heat control options on each floor. Professionally engineered trusses in 1981. Welcome to your forever home! All measurements approximate and to be verified by buyer if deemed important. (id:39198)
Property Details
Interior
Features
Main level Floor
Pantry
9 ft ,6 in x 4 ft ,4 inLiving room
12 ft ,3 in x 19 ft ,3 inPrimary Bedroom
11 ft ,8 in x 12 ft ,3 inBedroom 2
9 ft ,5 in x 9 ft ,7 inProperty History
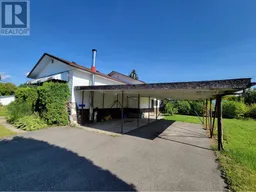 36
36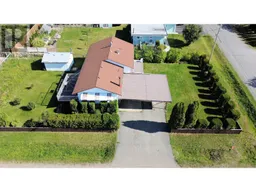 37
37
