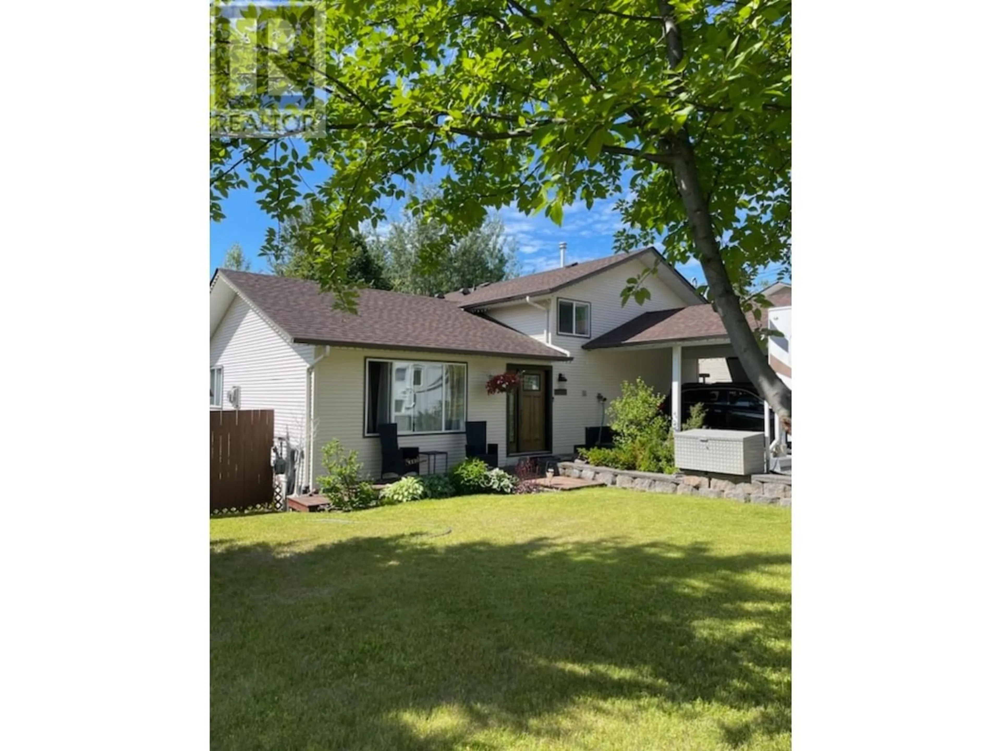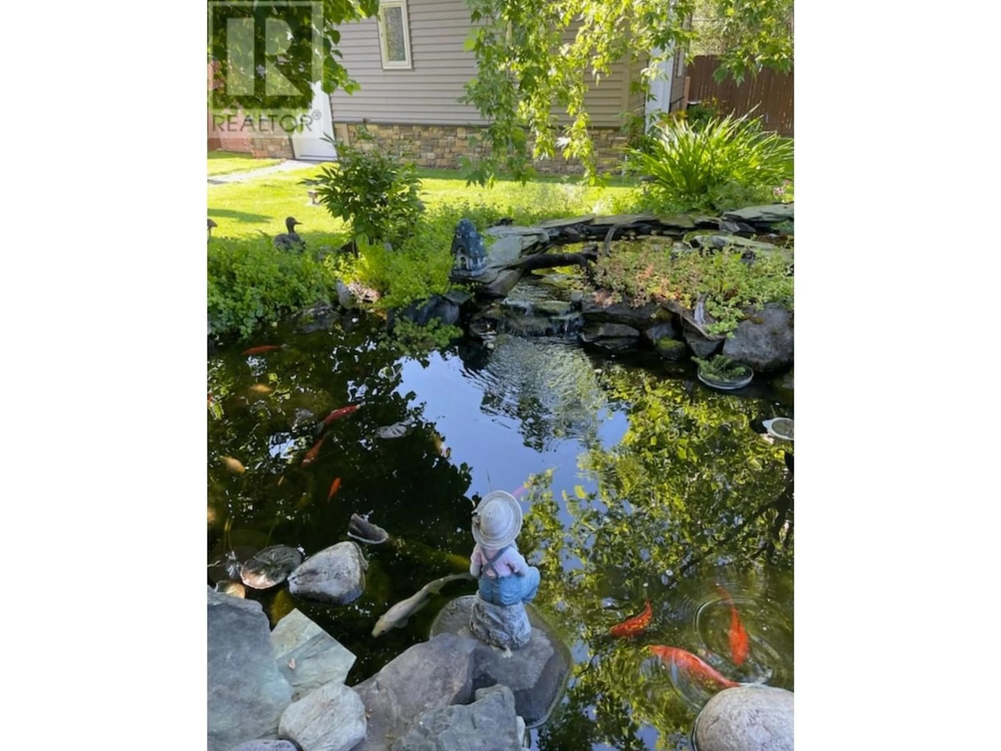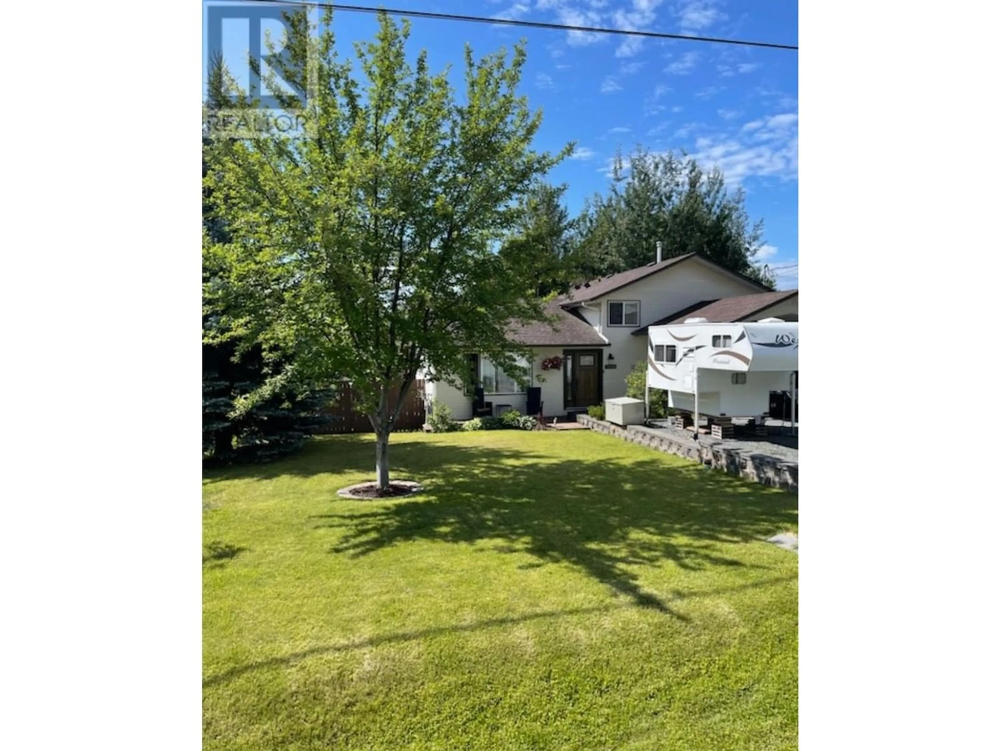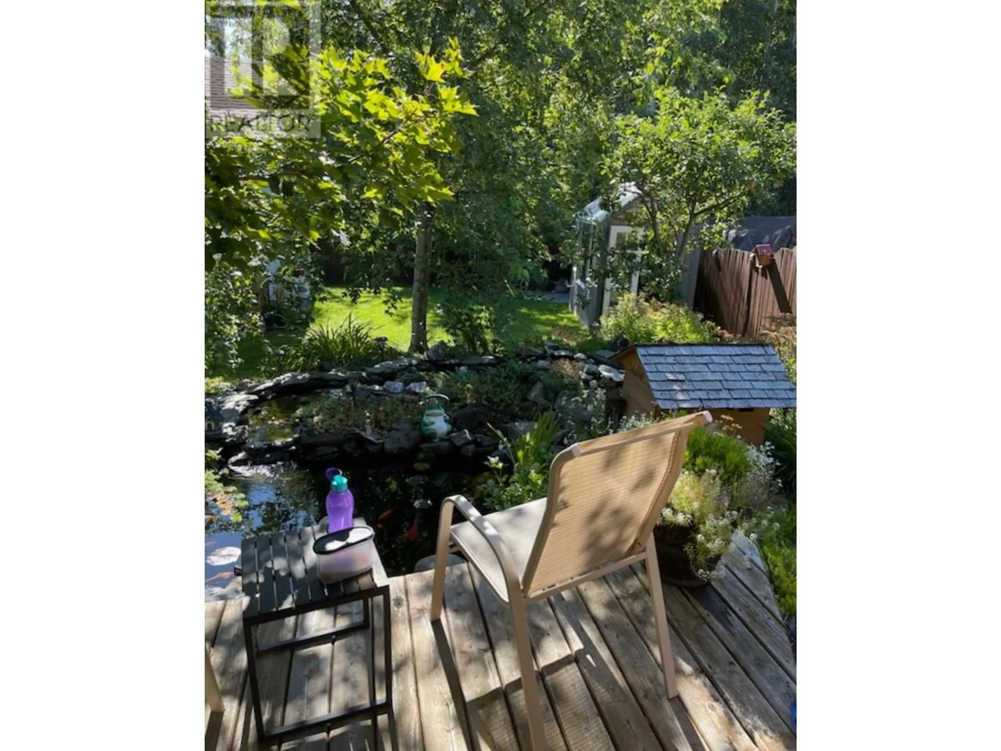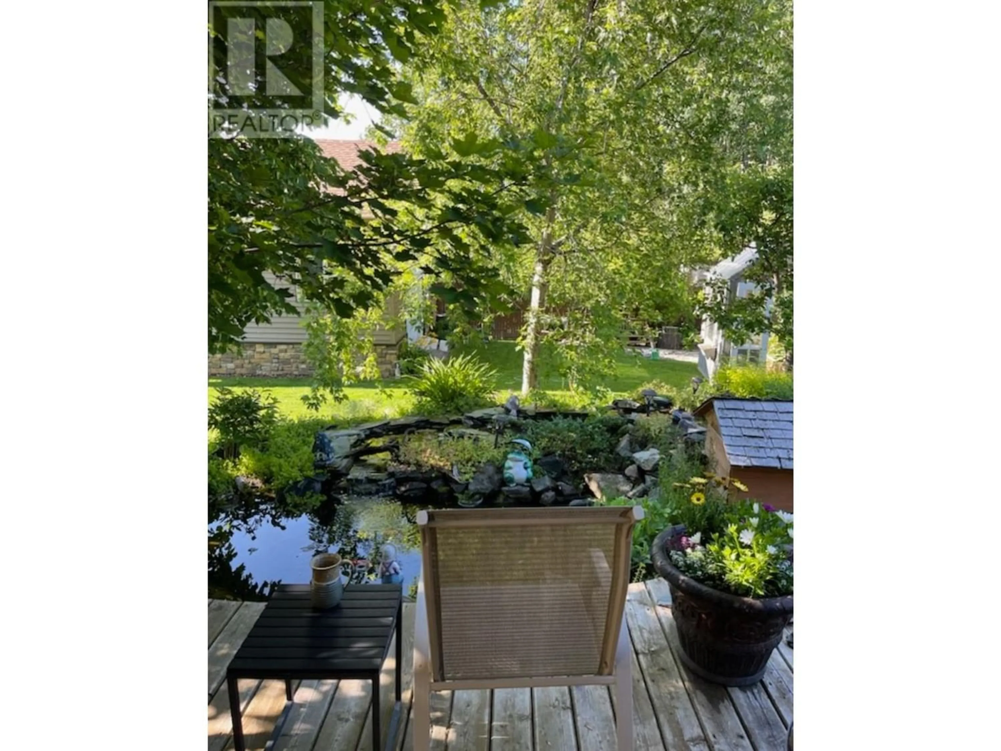5158 HENREY ROAD, Prince George, British Columbia V2N6P2
Contact us about this property
Highlights
Estimated ValueThis is the price Wahi expects this property to sell for.
The calculation is powered by our Instant Home Value Estimate, which uses current market and property price trends to estimate your home’s value with a 90% accuracy rate.Not available
Price/Sqft$259/sqft
Est. Mortgage$2,533/mo
Tax Amount ()-
Days On Market223 days
Description
Welcome to your serene oasis in the city! This charming four-level split, 3 bed, 3 bath home offers ample space. Inside discover a new kitchen featuring quartz countertops, solid wood cabinets and gas range, updated doors, windows, paint, flooring, bathroom, with heated tile and much more throughout recent years. Quality craftsmanship with quality products! Head outside to a nature lover's dream, complete with a covered deck, fish pond, underground irrigation and lush landscaping, not to mention a fantastic heated, wired 20’x22’ workshop on cement pad, and an overhead door for ATV's with direct access to trails from the backyard. Enjoy the fully fenced yard while soaking in the privacy that the greenbelt has to offer. Don’t miss out on this spotless home today! (id:39198)
Property Details
Interior
Features
Lower level Floor
Dining nook
4 ft x 5 ftOffice
12 ft x 15 ftLaundry room
6 ft x 8 ft ,1 inExterior
Features

