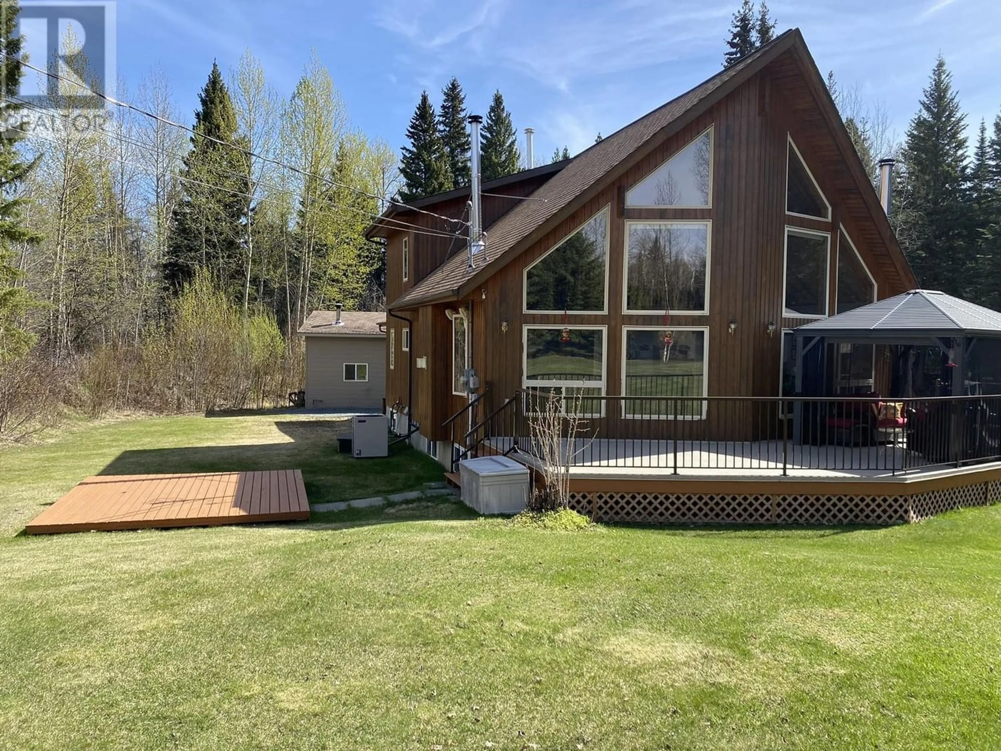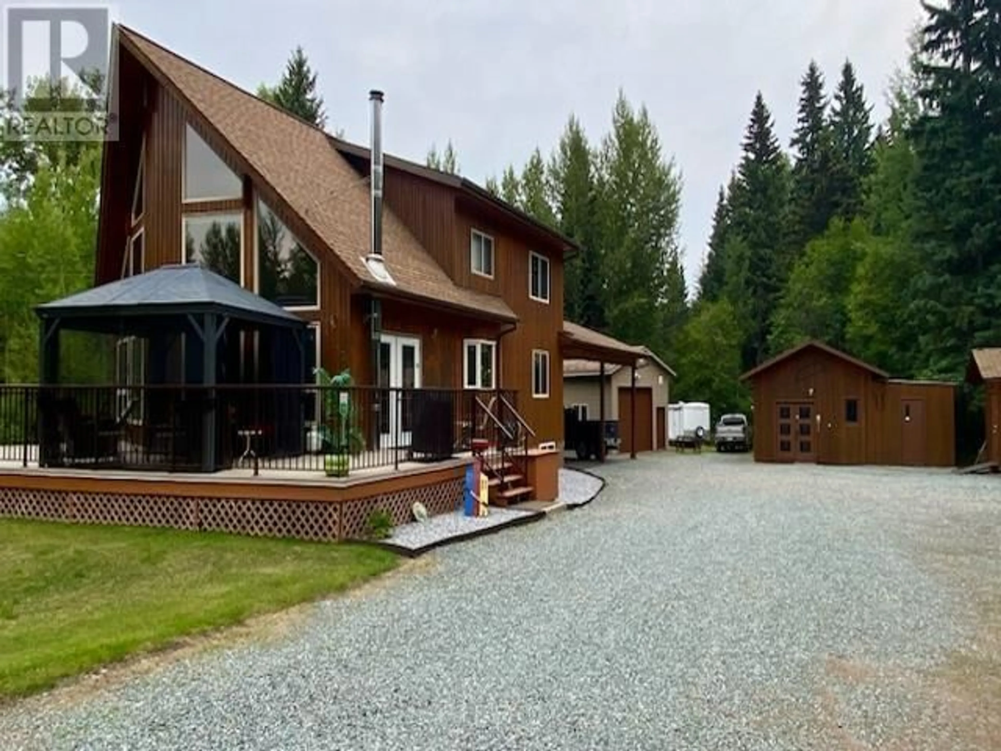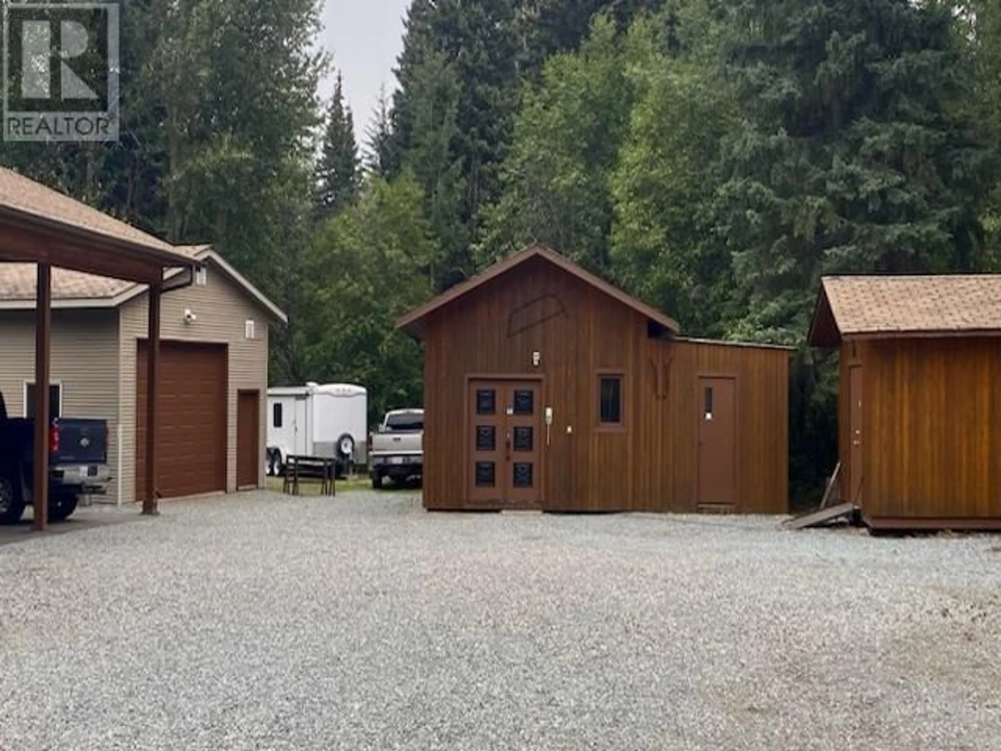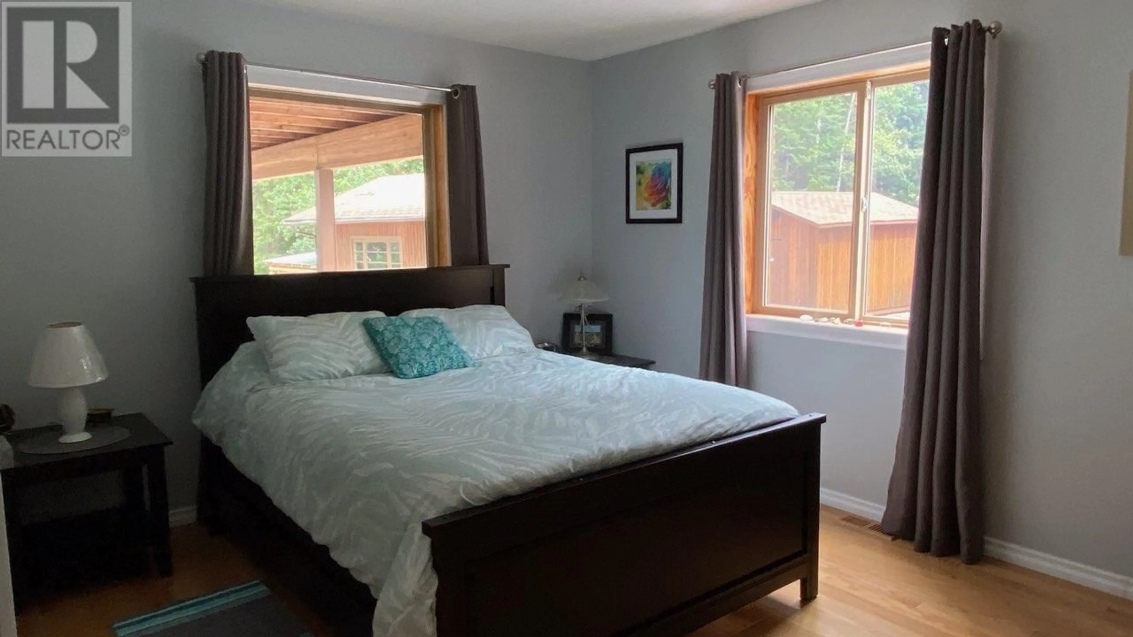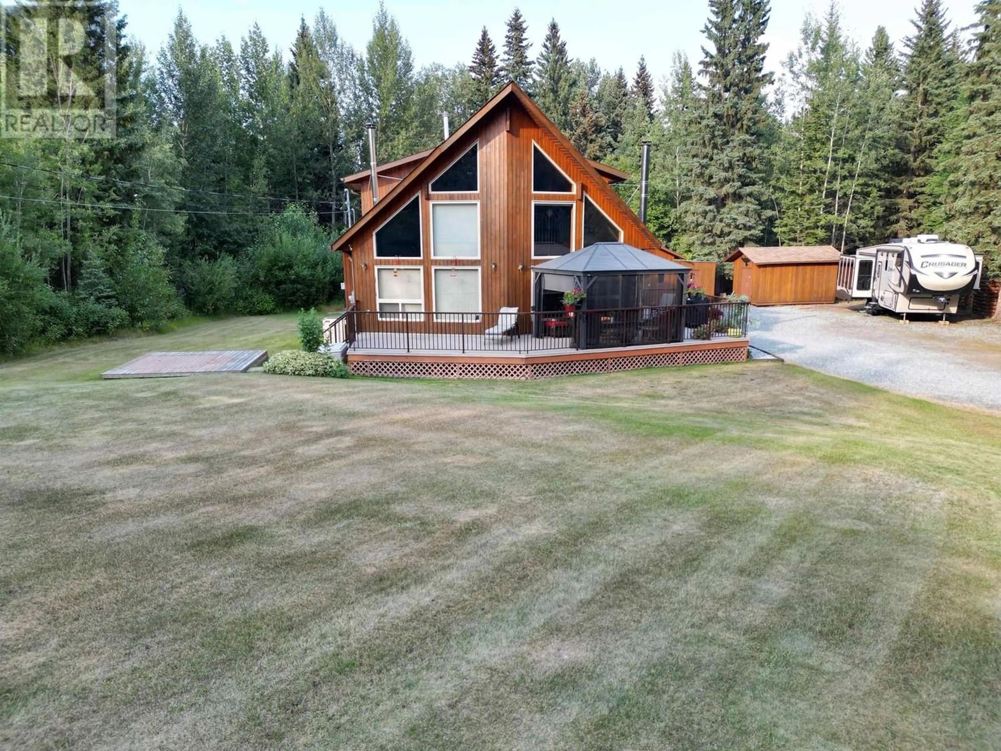4953 LESLIE ROAD, Prince George, British Columbia V2N6J7
Contact us about this property
Highlights
Estimated ValueThis is the price Wahi expects this property to sell for.
The calculation is powered by our Instant Home Value Estimate, which uses current market and property price trends to estimate your home’s value with a 90% accuracy rate.Not available
Price/Sqft$321/sqft
Est. Mortgage$4,036/mo
Tax Amount ()-
Days On Market291 days
Description
This gorgeous, custom home was built by Linwood Cedar Homes with a large deck with a double attached carport, large 20x28 heated & wired shop, hunters shed with built-in cooler, wood sheds, storage shed, RV parking, all sitting on 2 acres, nicely treed, private square lot. Fully fenced with large gate. 400 ft well provides great, clean water. 2 wood stoves, gas furnace, A/C! 3 bedrooms - primary bedroom is loft - amazing soaker tub in ensuite. Open concept with tons of windows. Both shop & hunters shed are wired with 200 amp service. Beautiful hardwood floors, newer appliances , all new pipes & brand new hot water on demand - must see! All measurements are approximate, buyer to verify if important. Lot size taken from BC Assessment. (id:39198)
Property Details
Interior
Features
Above Floor
Primary Bedroom
13 ft ,1 in x 16 ft ,9 inLoft
15 ft x 8 ft ,7 inOther
11 ft ,3 in x 6 ft ,6 in
