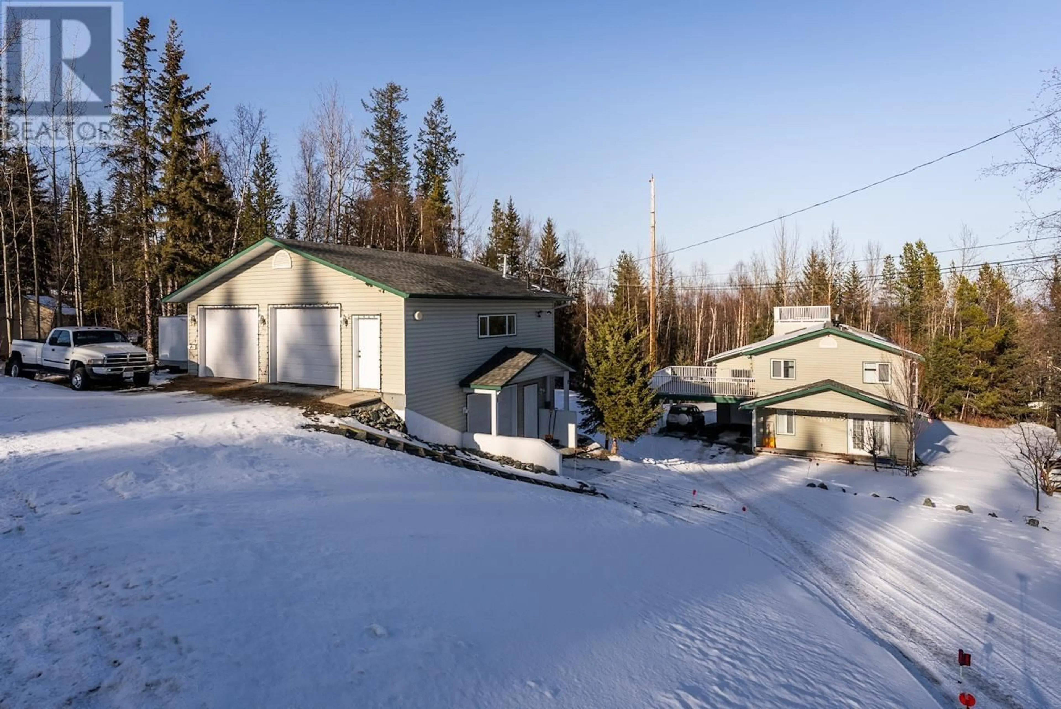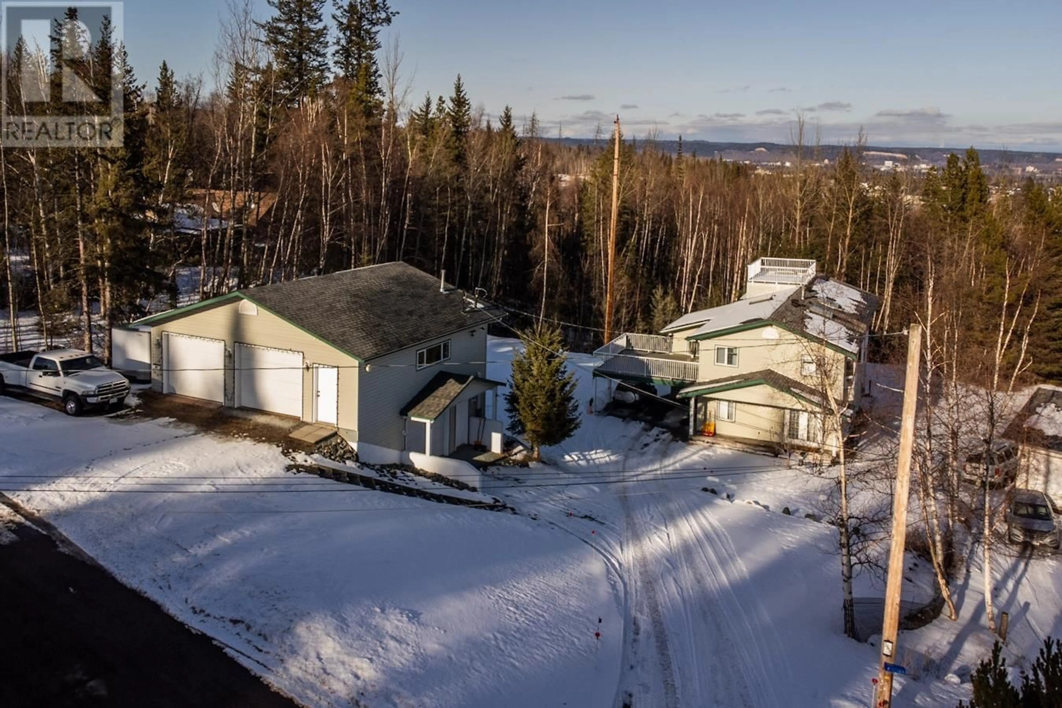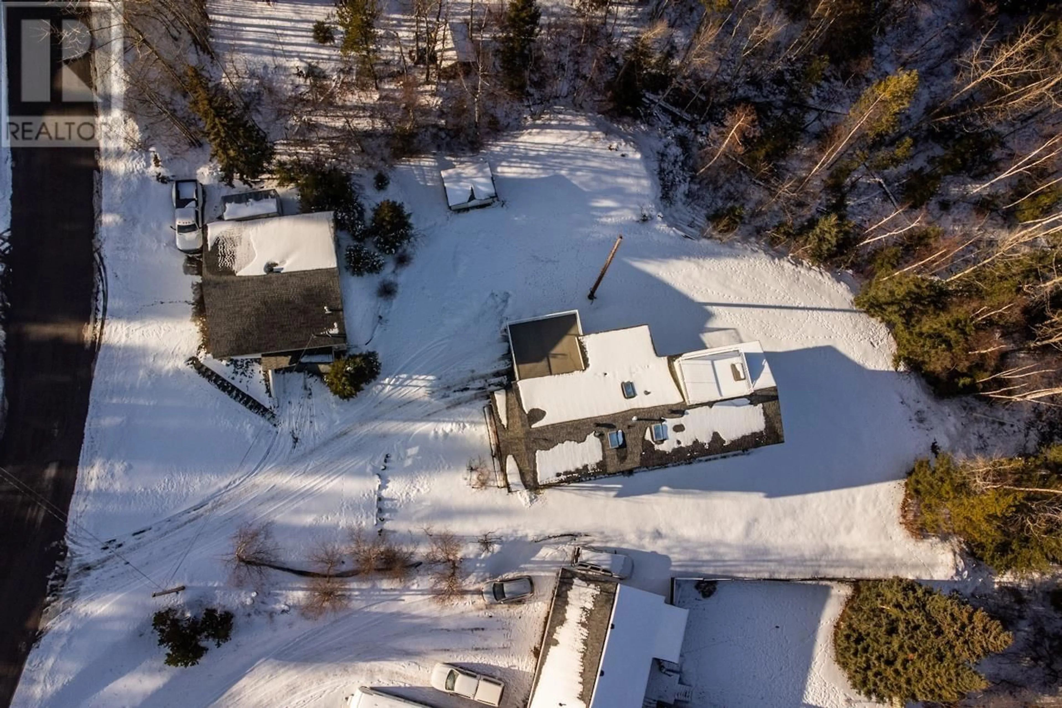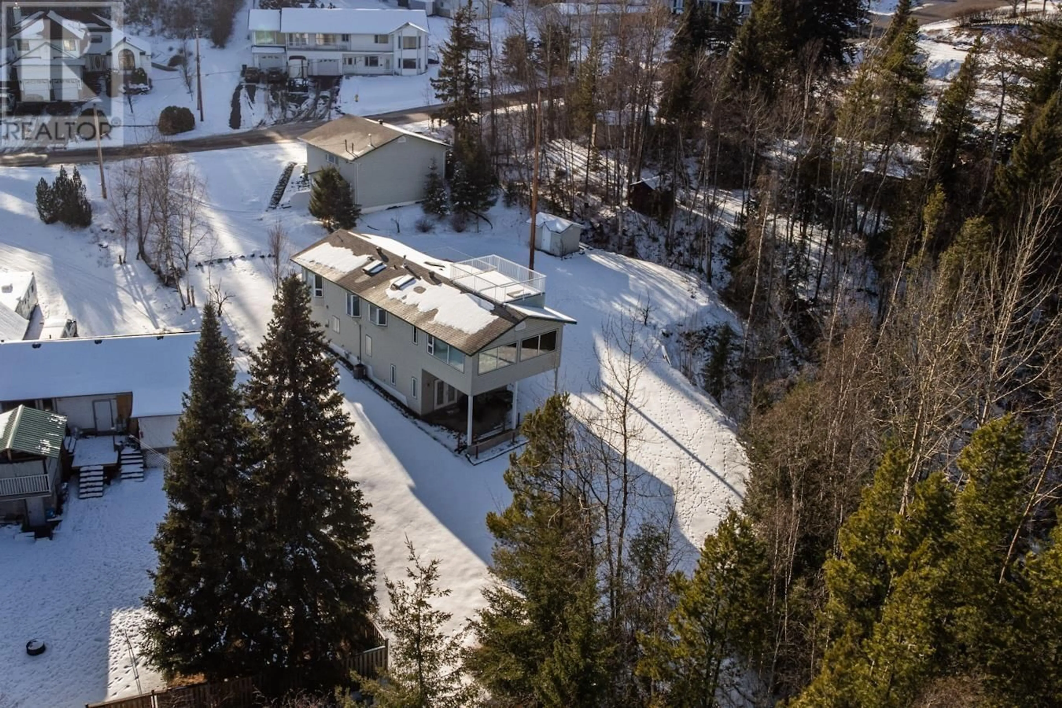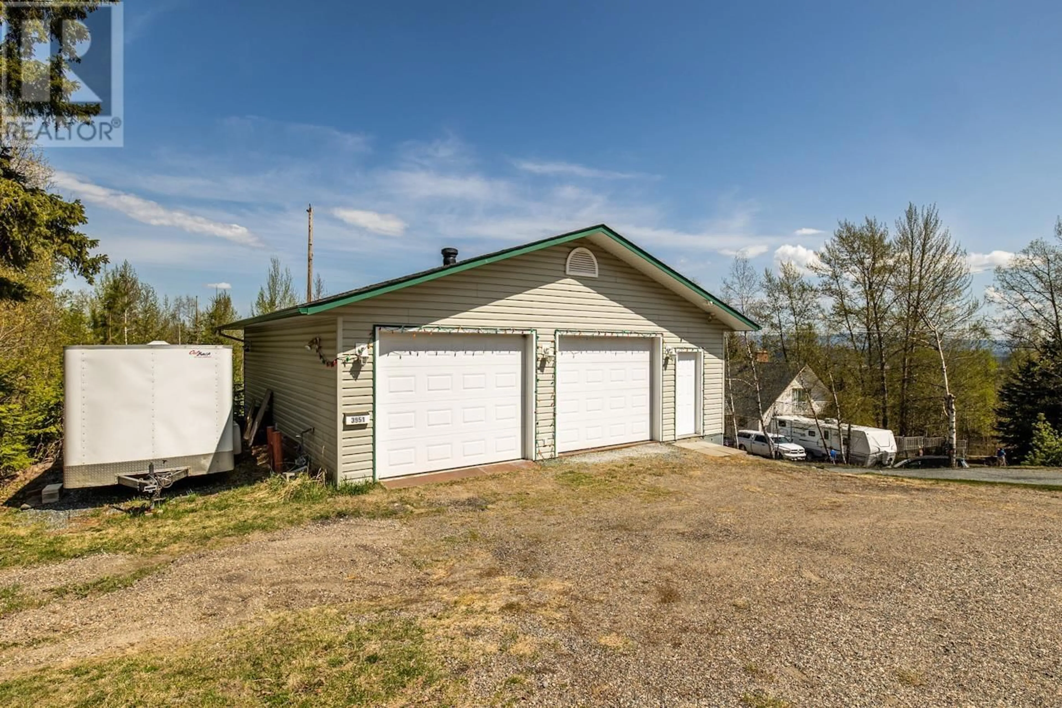3951 HILLCREST ROAD, Prince George, British Columbia V2N5R1
Contact us about this property
Highlights
Estimated ValueThis is the price Wahi expects this property to sell for.
The calculation is powered by our Instant Home Value Estimate, which uses current market and property price trends to estimate your home’s value with a 90% accuracy rate.Not available
Price/Sqft$256/sqft
Est. Mortgage$2,705/mo
Tax Amount ()-
Days On Market297 days
Description
* PREC - Personal Real Estate Corporation. This home has it all! Situated on a rare 1.22 acre city lot just minutes from shopping, schools and amenities. The open concept main living space features a spacious kitchen area and a bright sunroom that offers versatility as a family/games area or whatever you desire. Enjoy the convenience of air conditioning and a heat pump. The huge sundeck provides an ideal outdoor entertainment space for hosting guests or finding solace and relaxation. Additionally, the ground level one bedroom suite serves as an excellent mortgage helper. This "must see" property is a parking enthusiast's dream, offering a multitude of options: a fantastic two storey 29' x 30' detached shop, a double carport and an additional carport with ample height to accommodate storage of an RV. (id:39198)
Property Details
Interior
Features
Main level Floor
Family room
14 ft ,7 in x 21 ft ,9 inPrimary Bedroom
11 ft ,2 in x 13 ftBedroom 2
8 ft ,6 in x 9 ft ,4 inBedroom 3
8 ft ,6 in x 10 ft ,4 in
