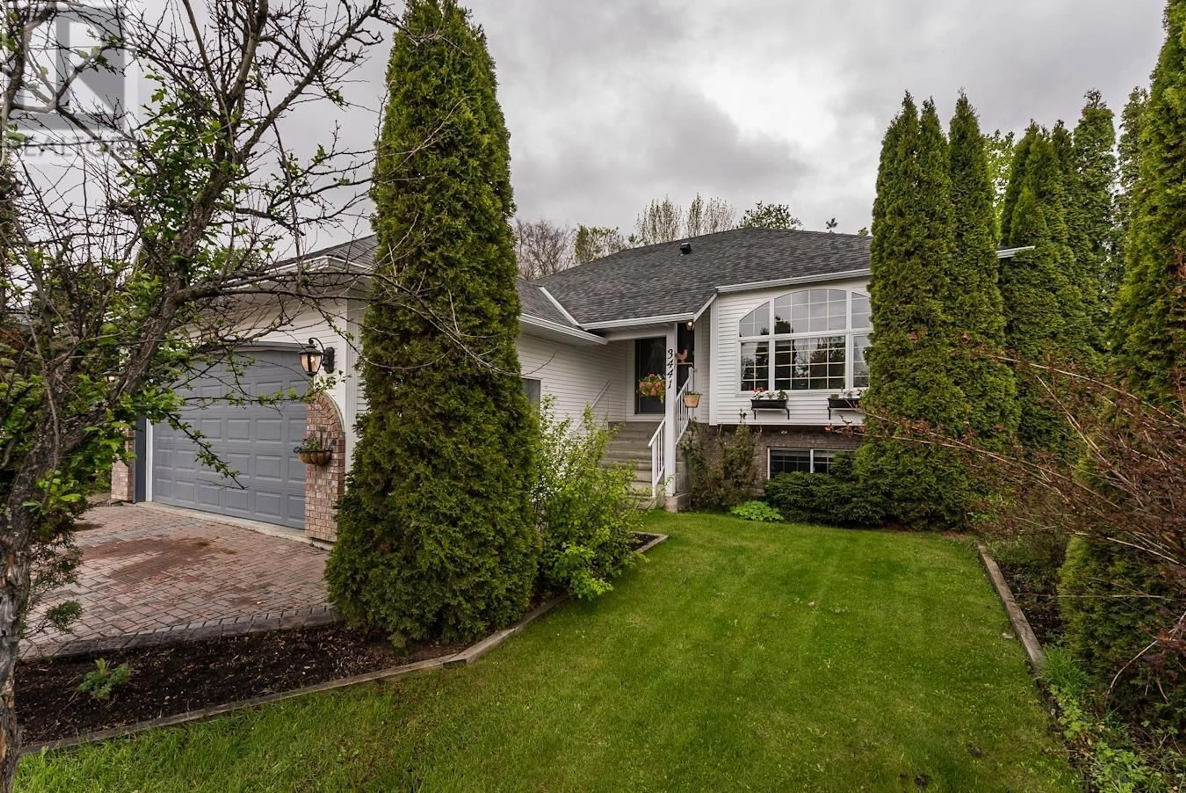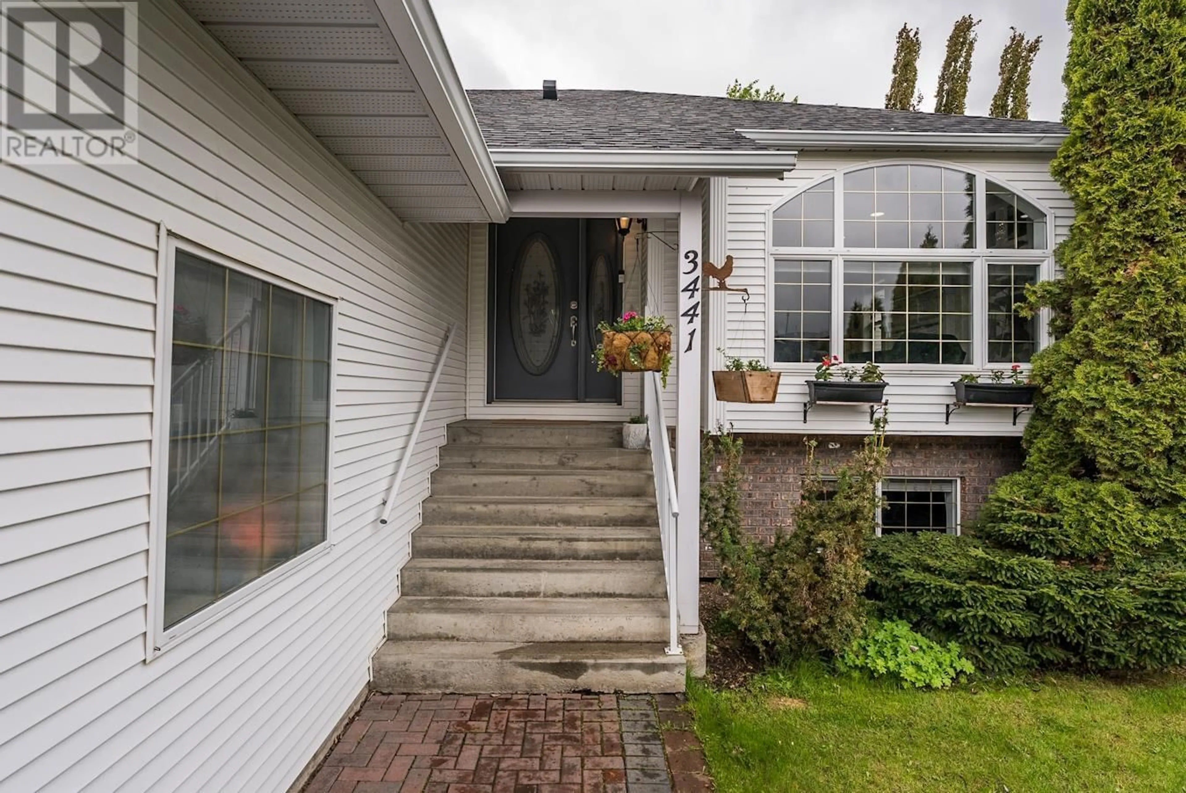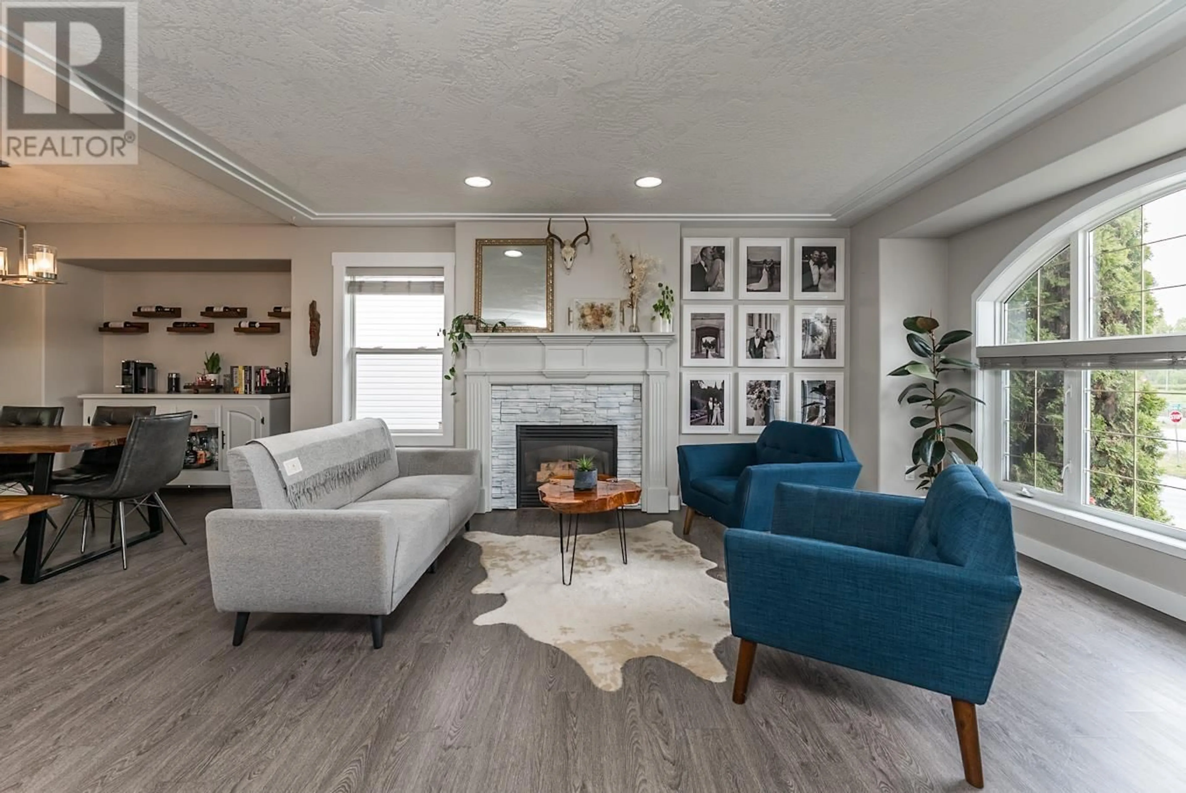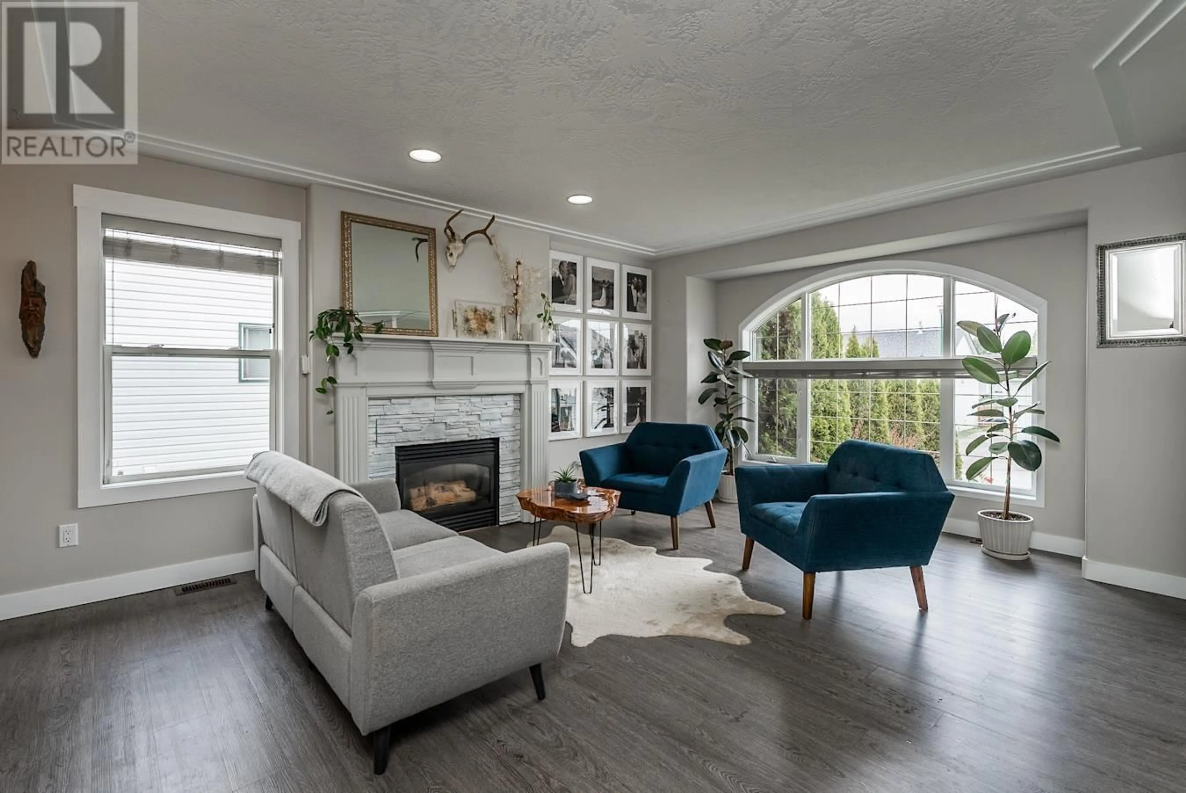3441 CATHEDRAL AVENUE, Prince George, British Columbia V2N5R2
Contact us about this property
Highlights
Estimated ValueThis is the price Wahi expects this property to sell for.
The calculation is powered by our Instant Home Value Estimate, which uses current market and property price trends to estimate your home’s value with a 90% accuracy rate.Not available
Price/Sqft$314/sqft
Est. Mortgage$2,787/mo
Tax Amount ()-
Days On Market162 days
Description
Welcome to this stunning 5-bedroom, 3-bathroom home with a bright modern interior, classic curb appeal and tasteful landscaping. Inside, enjoy the open-concept living spaces filled with natural light. The updated kitchen features sleek countertops, high-end appliances, and ample storage. The bedrooms offer comfort, with the primary suite serving as a private retreat with a full ensuite bathroom. The finished basement includes a flex room and an office, which can easily convert into extra bedrooms. Step outside to a backyard oasis, perfect for entertaining or unwinding in privacy. This home is located in the popular westgate subdivision, close to schools and shopping. (id:39198)
Property Details
Interior
Features
Basement Floor
Bedroom 3
10 ft x 8 ft ,5 inBedroom 4
12 ft x 8 ft ,5 inBedroom 5
16 ft ,5 in x 8 ftExterior
Parking
Garage spaces 2
Garage type Garage
Other parking spaces 0
Total parking spaces 2




