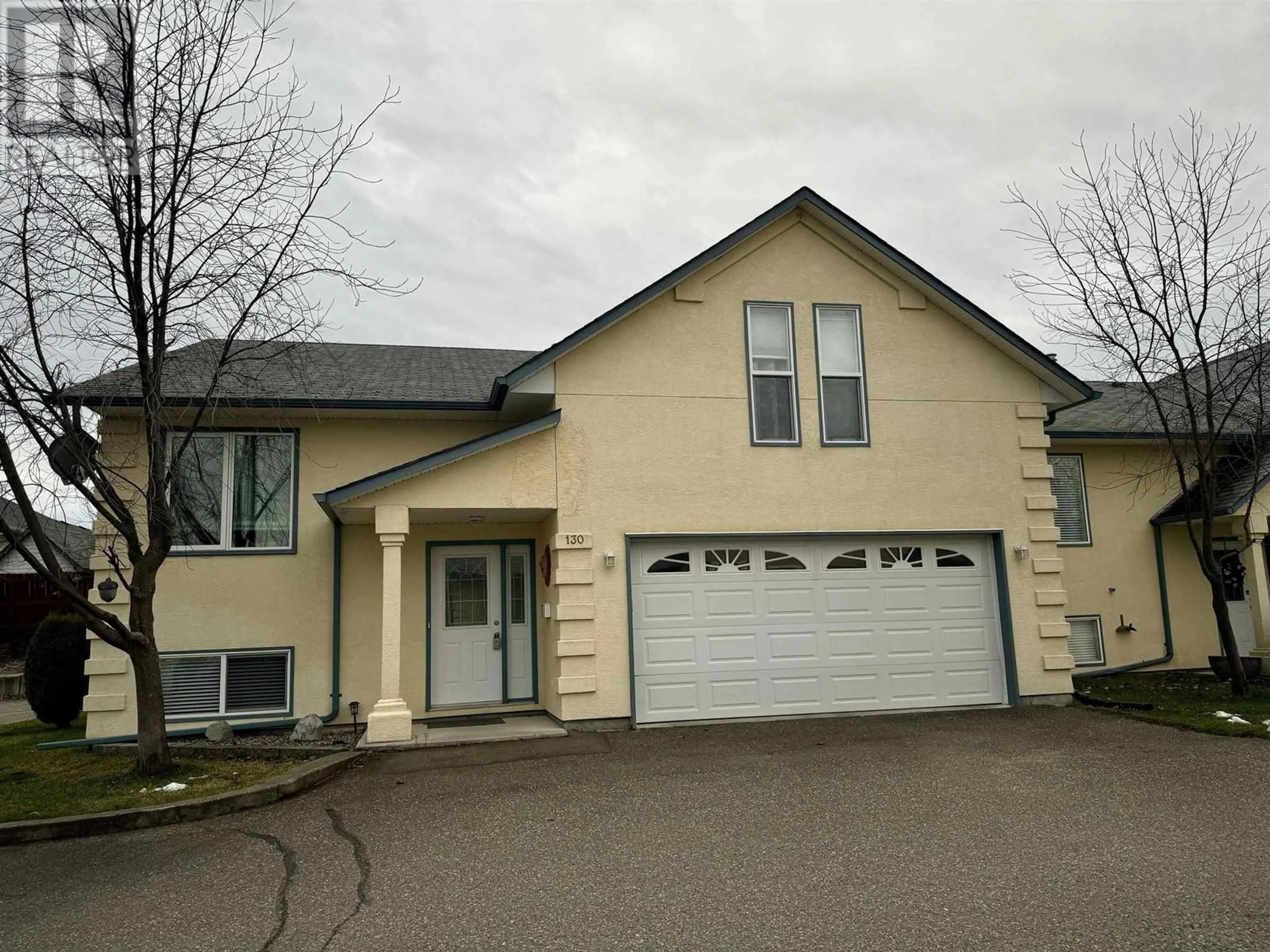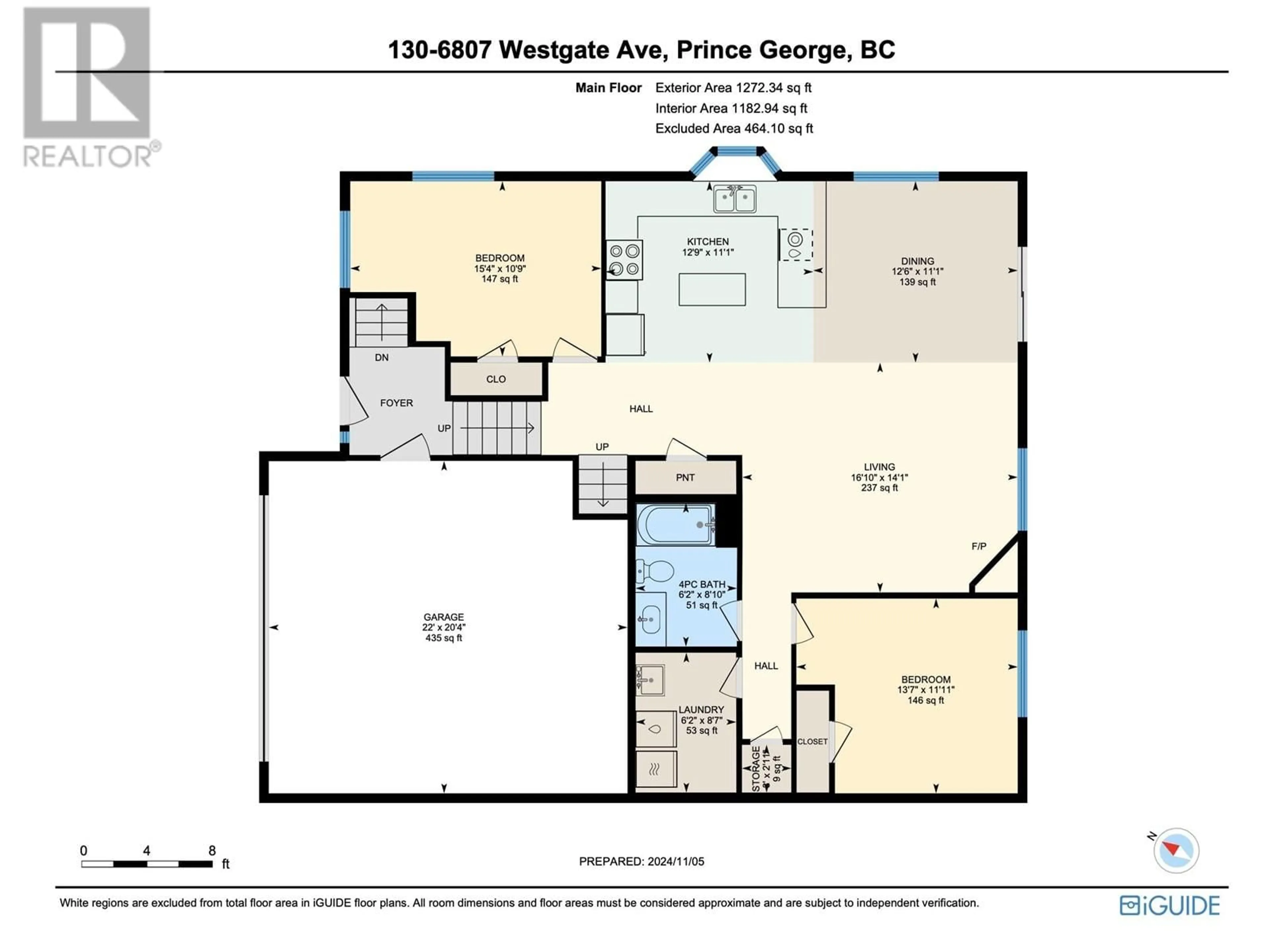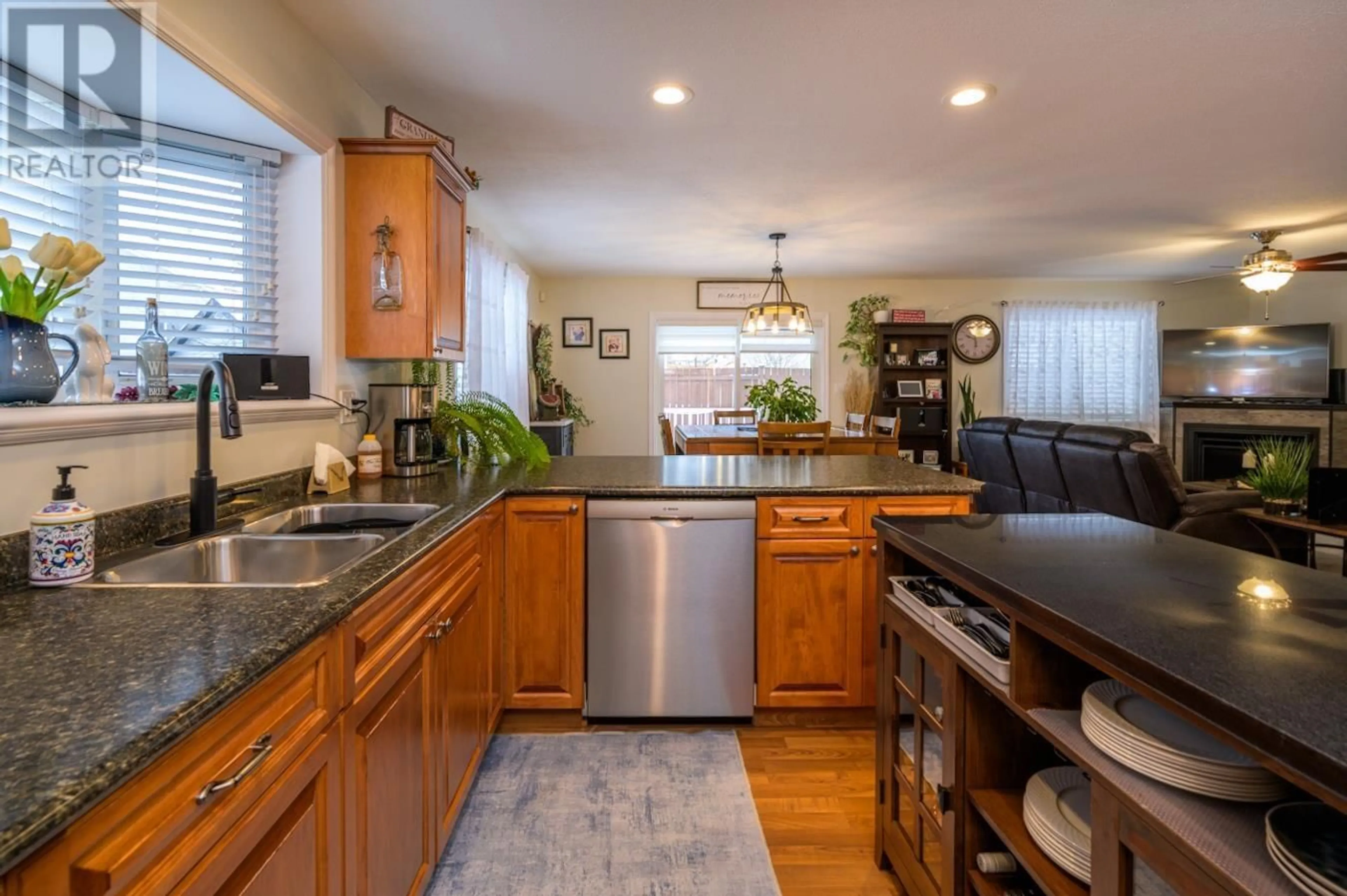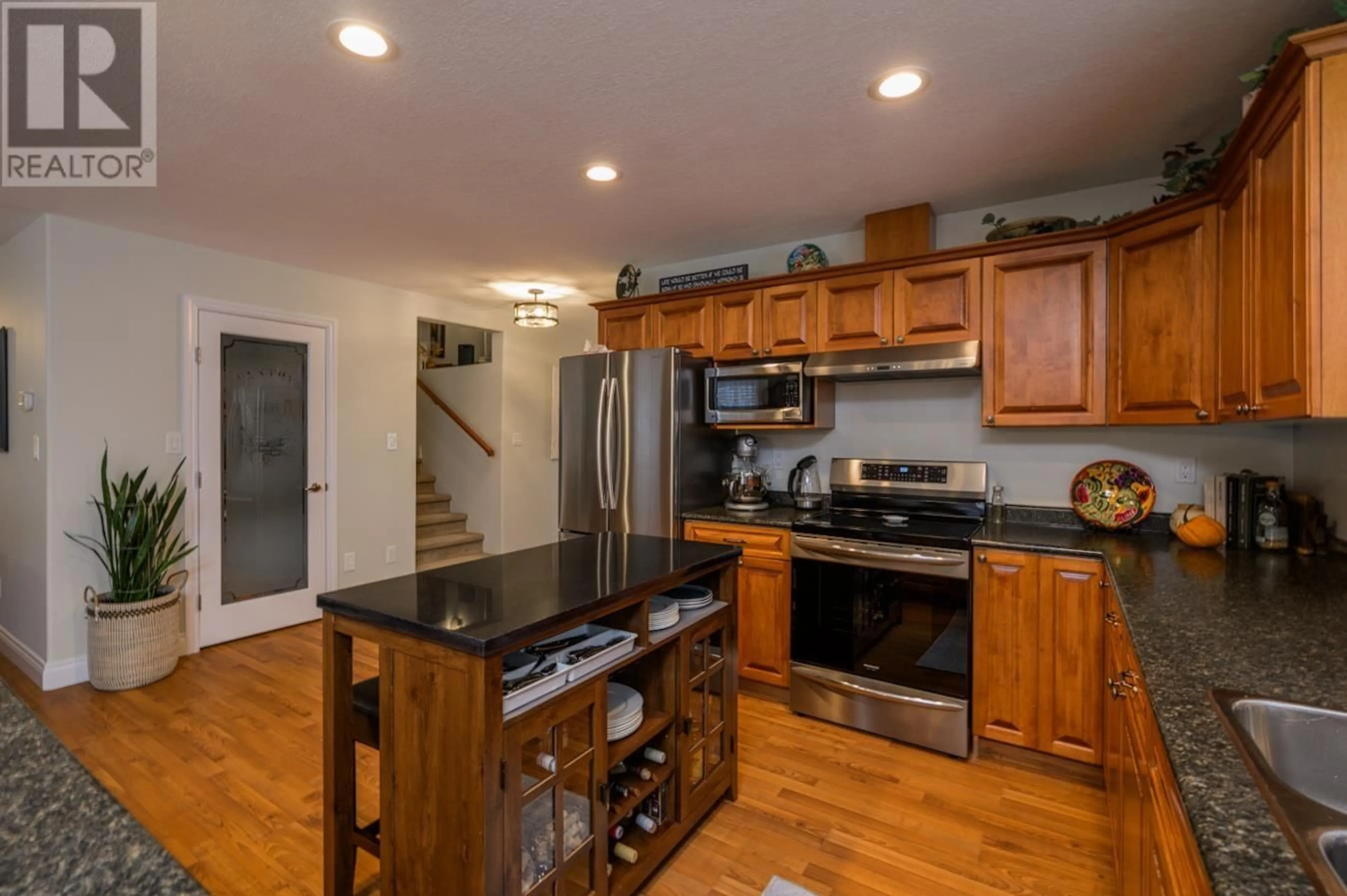130 6807 WESTGATE AVENUE, Prince George, British Columbia V2N5T8
Contact us about this property
Highlights
Estimated ValueThis is the price Wahi expects this property to sell for.
The calculation is powered by our Instant Home Value Estimate, which uses current market and property price trends to estimate your home’s value with a 90% accuracy rate.Not available
Price/Sqft$274/sqft
Est. Mortgage$2,039/mo
Tax Amount ()-
Days On Market1 day
Description
* PREC - Personal Real Estate Corporation. Unmatched Living Space!This remarkable end-unit townhouse boasts 3 bedrooms and 2 baths. The expansive layout is highlighted by a stunning master bedroom with vaulted ceilings and a spa-like ensuite. The chef's kitchen, complete with an eating bar, complements the cozy living room which has a charming gas fireplace, and the dining room that opens onto a private deck. The open-concept design is enhanced by numerous windows, allowing an abundance of natural light to fill the home. Situated in the back of the complex, this residence offers a tranquil and private setting. With three spacious levels totaling over 3,000 square feet, this home is truly impressive. Pets are permitted with restrictions, and the complex is adult-oriented and exceptionally well-managed. (id:39198)
Upcoming Open Houses
Property Details
Interior
Features
Above Floor
Primary Bedroom
16 ft x 12 ft ,6 inDen
7 ft ,2 in x 7 ft ,8 inExterior
Features
Parking
Garage spaces 2
Garage type Garage
Other parking spaces 0
Total parking spaces 2
Condo Details
Inclusions
Property History
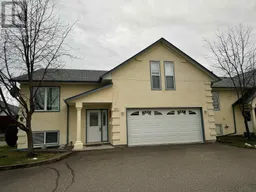 35
35
