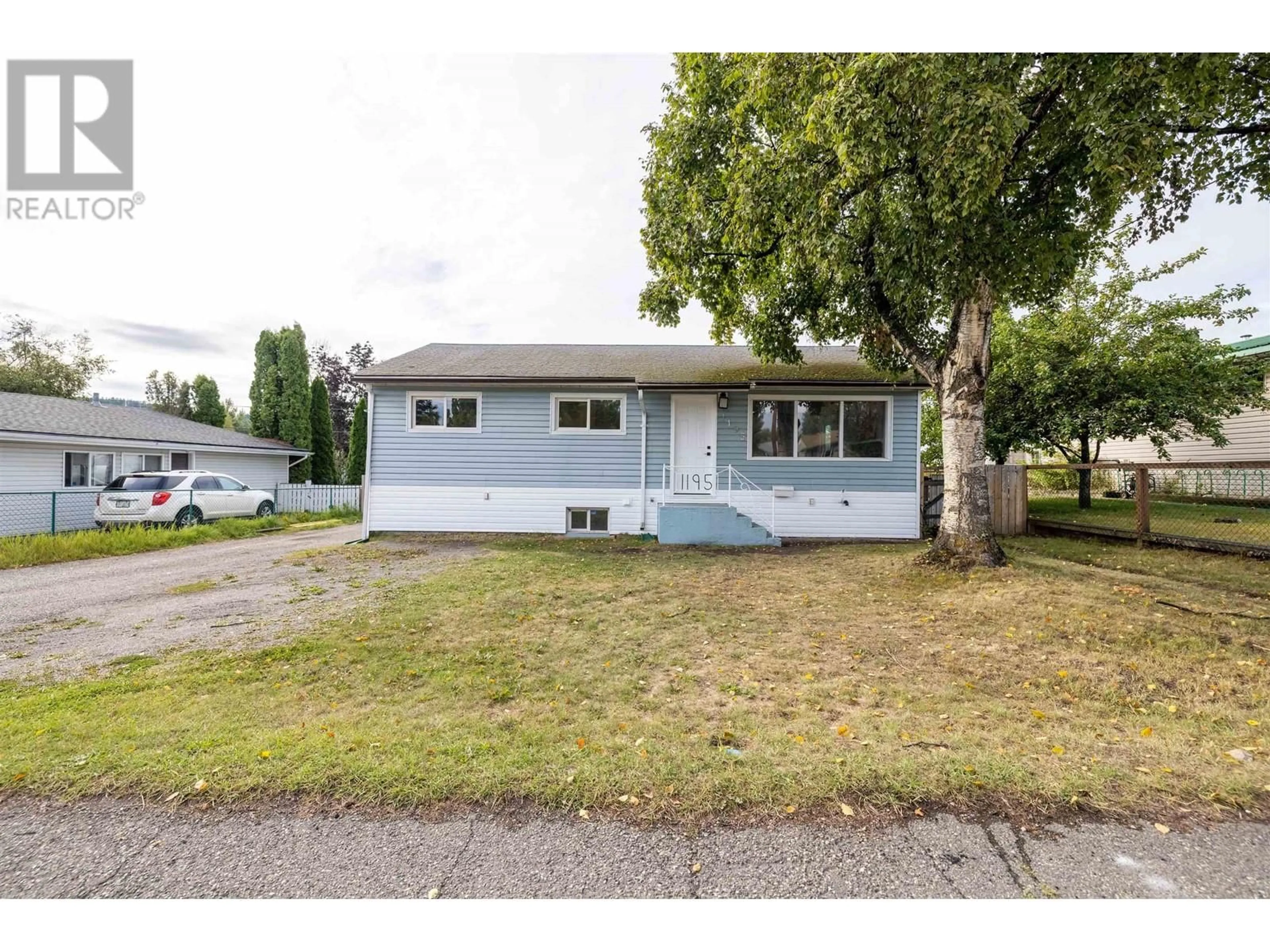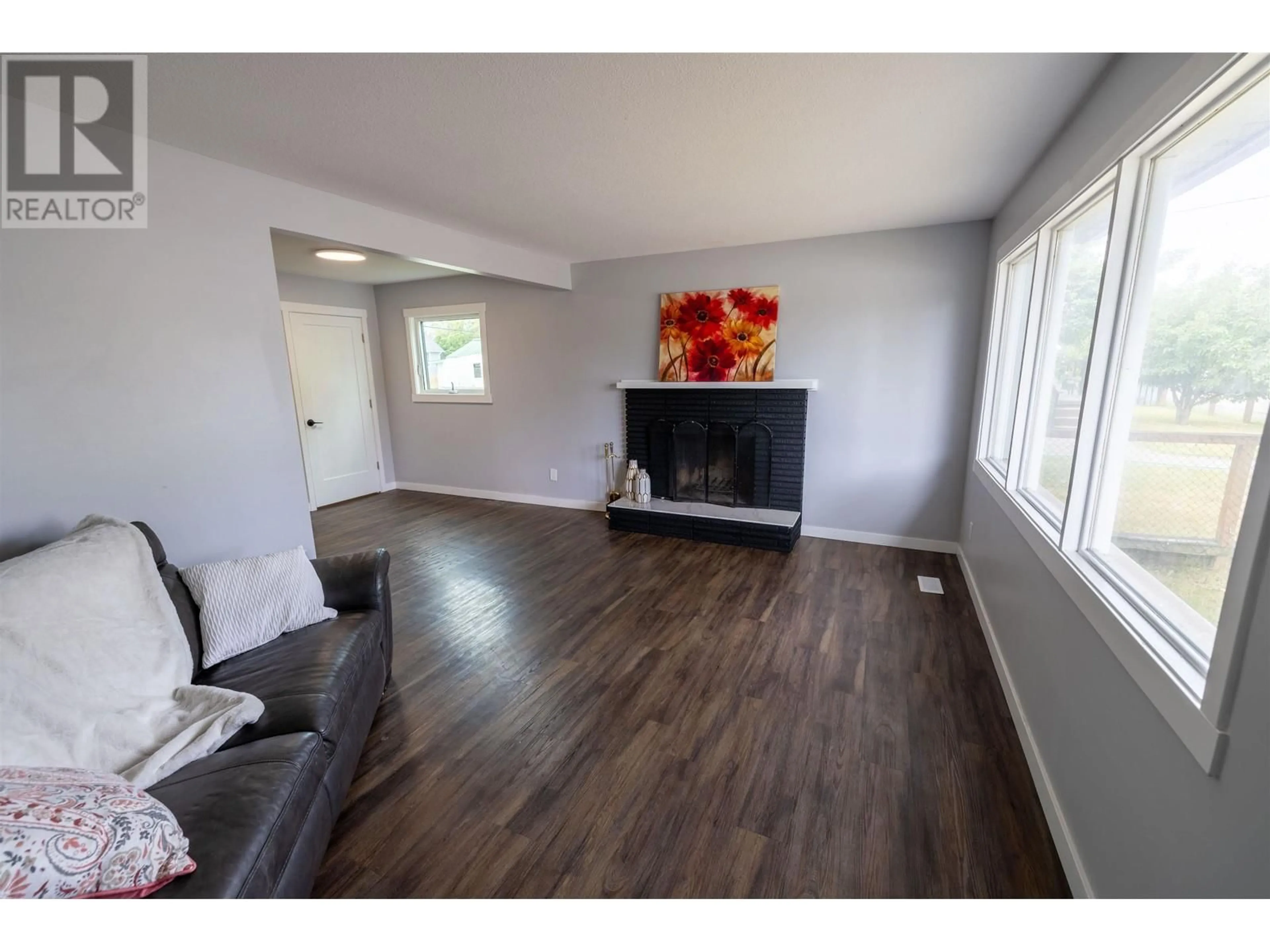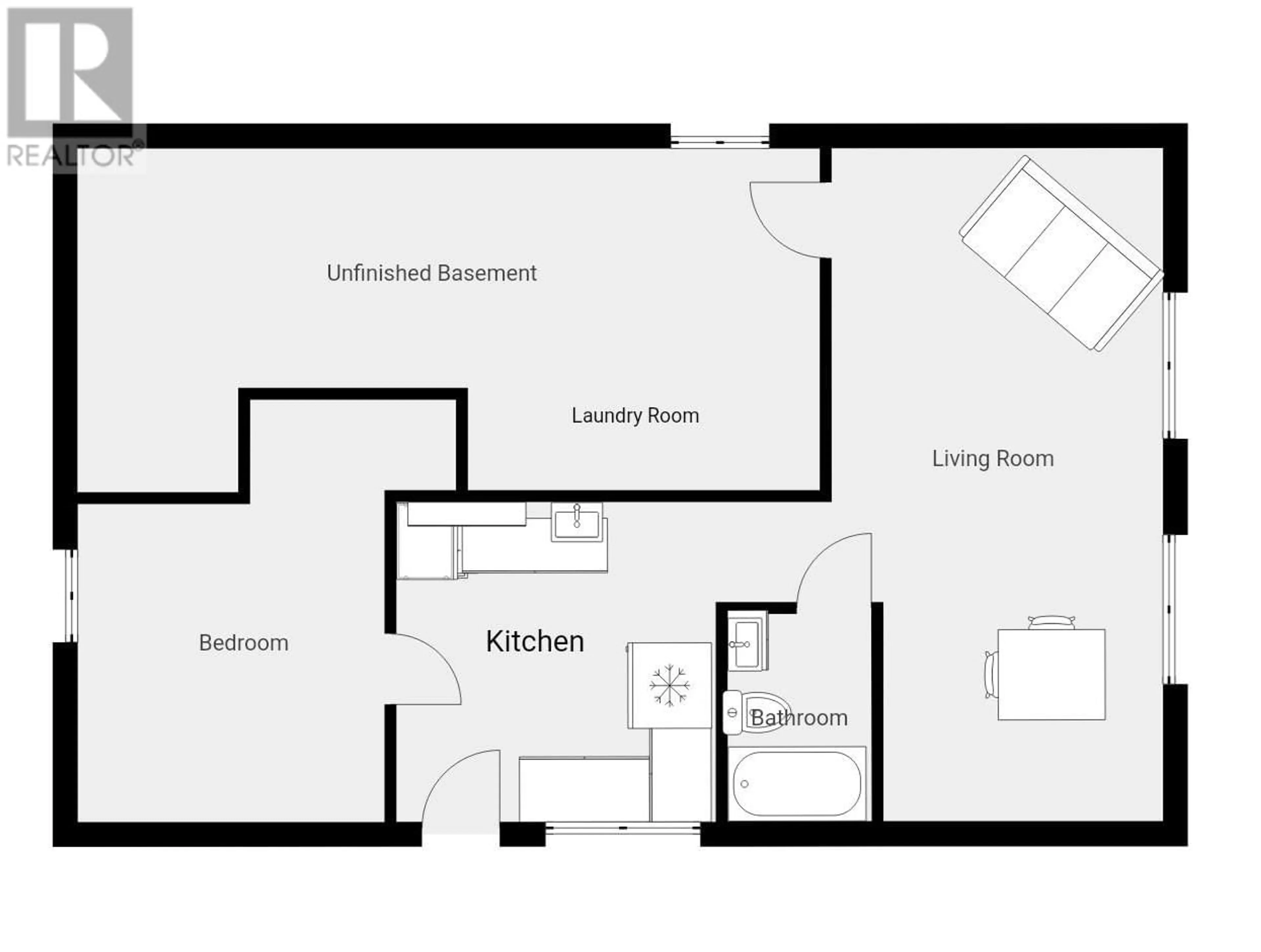1195 20TH AVENUE, Prince George, British Columbia V2L4A8
Contact us about this property
Highlights
Estimated ValueThis is the price Wahi expects this property to sell for.
The calculation is powered by our Instant Home Value Estimate, which uses current market and property price trends to estimate your home’s value with a 90% accuracy rate.Not available
Price/Sqft$217/sqft
Est. Mortgage$1,760/mo
Tax Amount ()-
Days On Market19 days
Description
Brand New Investment Opportunity: Modern 3 bdrm w/Mortgage Helper. Are you looking for the perfect investment property or a mortgage helper that offers both comfort and modern amenities? This newly renovated house could be exactly what you need. Situated in a prime location, this property boasts a total of four bedrooms, split into a spacious three-bedroom suite upstairs and a cozy one-bedroom suite downstairs. Each unit has been meticulously updated to ensure contemporary living w/maximum convenience. 3 bdrm suite upstairs is ideal for a family, offering ample space & comfortable layout. The one-bdrm suite downstairs is perfect for rental income, providing a private & self-contained living area w/its own separate entrance. (id:39198)
Property Details
Interior
Features
Basement Floor
Kitchen
10 ft ,5 in x 10 ft ,3 inEating area
9 ft ,3 in x 10 ft ,7 inLiving room
11 ft ,2 in x 10 ft ,8 inBedroom 5
10 ft ,1 in x 10 ft ,5 inProperty History
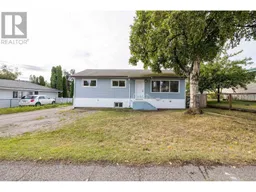 17
17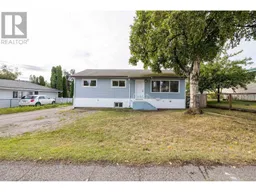 16
16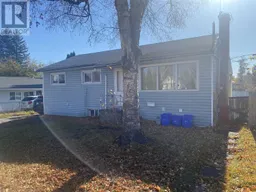 8
8
