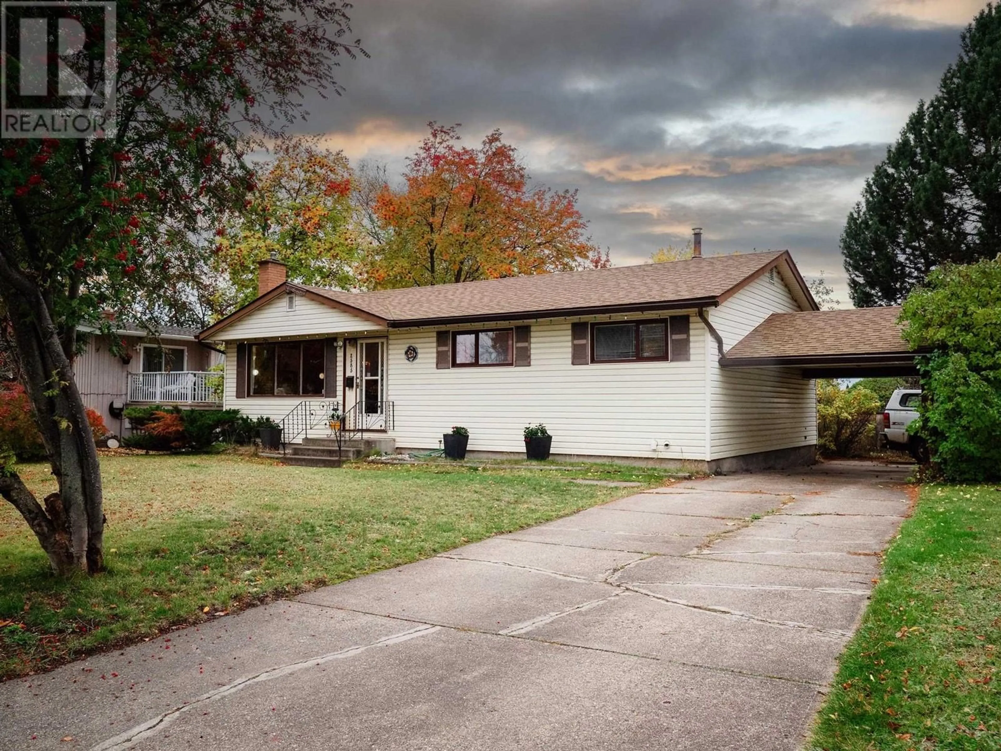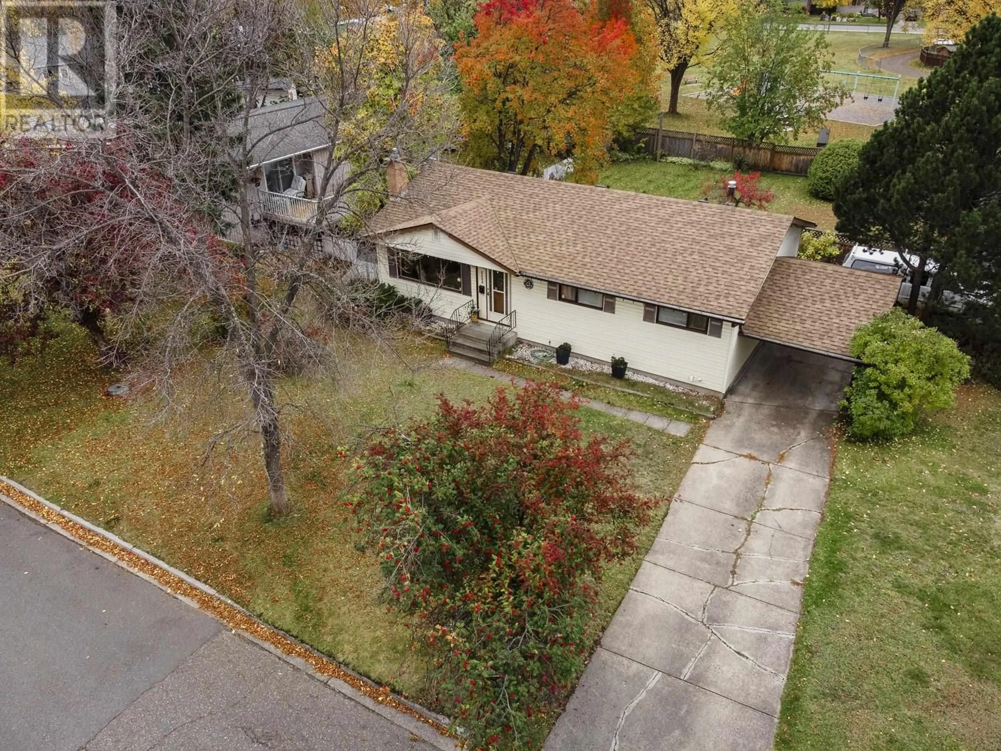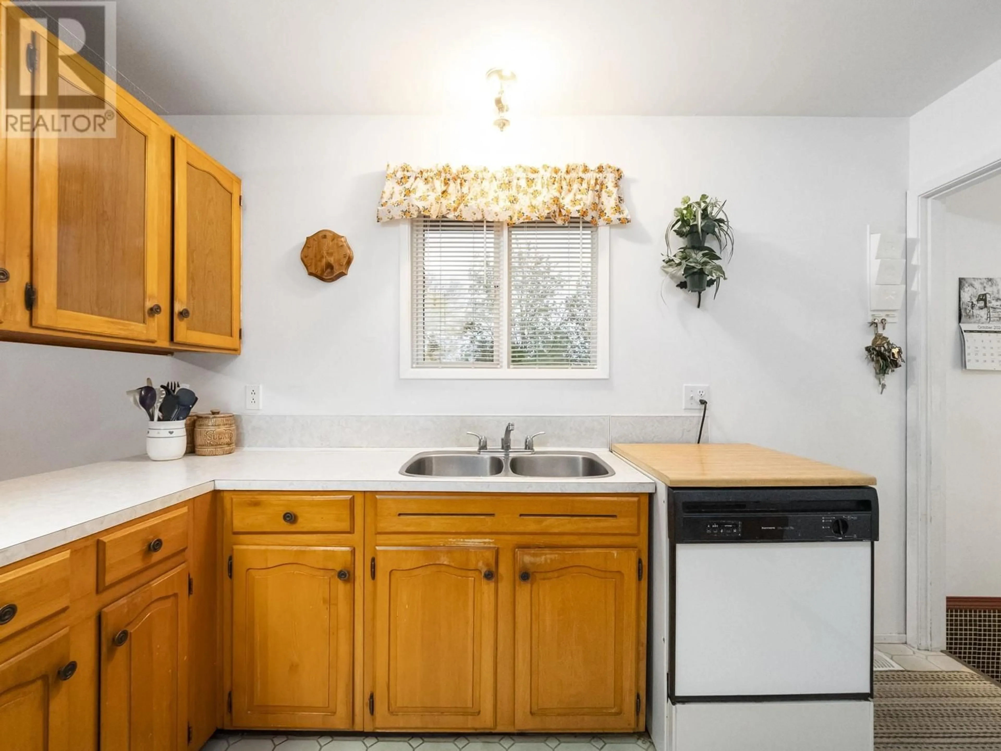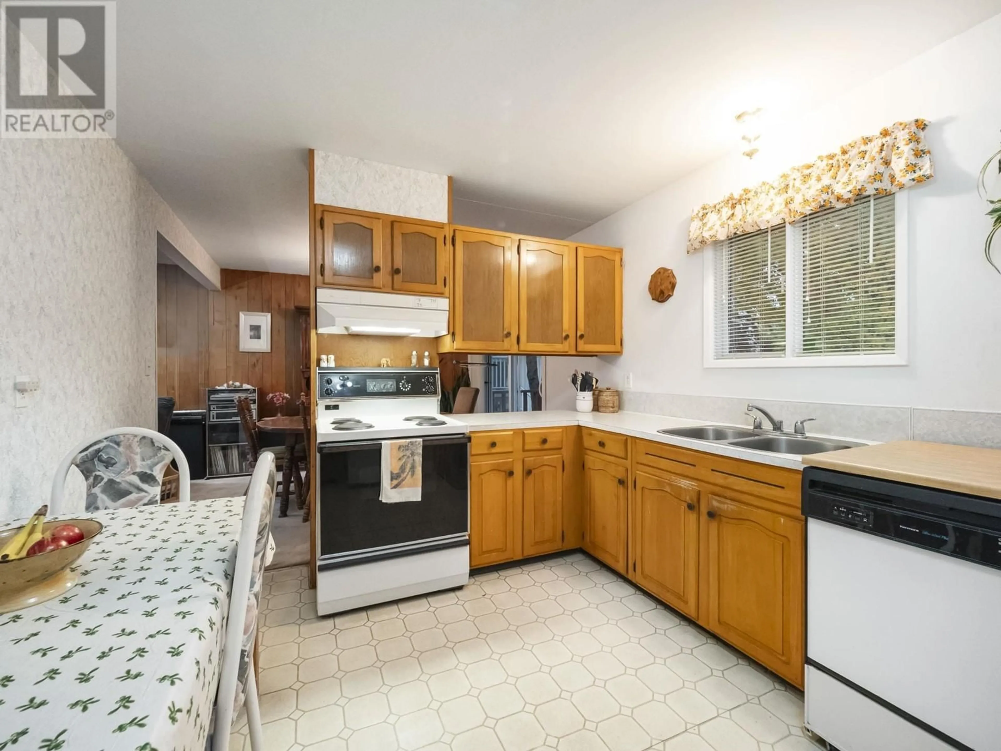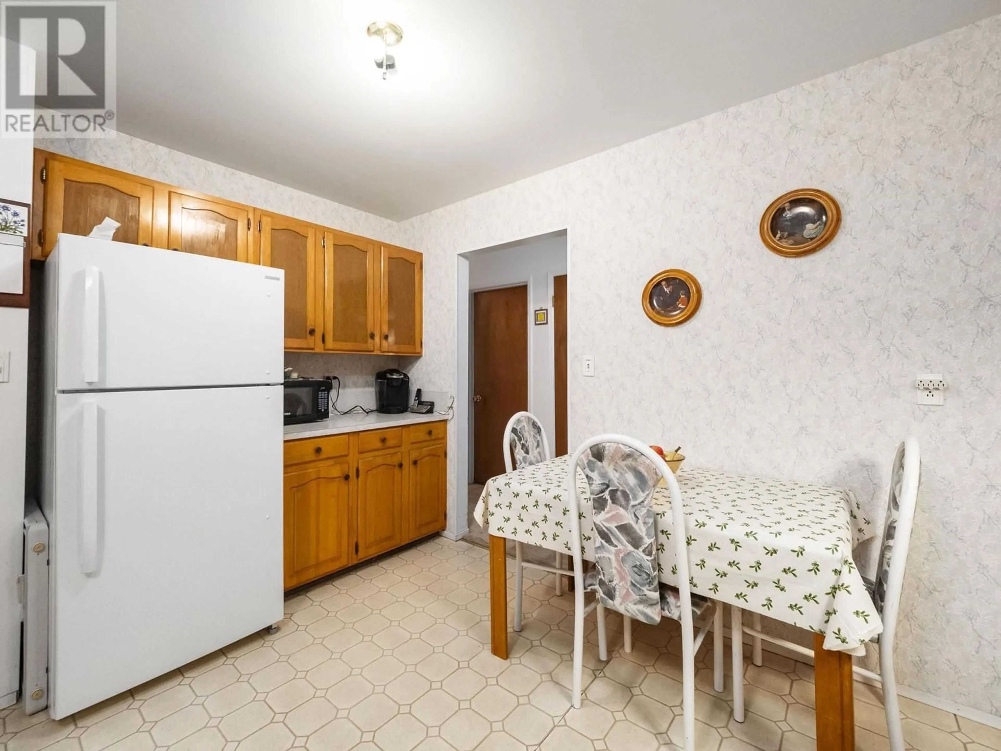2585 EWERT CRESCENT, Prince George, British Columbia V2M2S1
Contact us about this property
Highlights
Estimated ValueThis is the price Wahi expects this property to sell for.
The calculation is powered by our Instant Home Value Estimate, which uses current market and property price trends to estimate your home’s value with a 90% accuracy rate.Not available
Price/Sqft$183/sqft
Est. Mortgage$1,718/mo
Tax Amount ()-
Days On Market53 days
Description
* PREC - Personal Real Estate Corporation. Welcome to your dream home! This meticulously maintained five-bedroom, two-bathroom residence is situated on a spacious lot, perfect for families or those seeking extra room to grow. Step inside to discover bright, airy living spaces and a clean, inviting atmosphere throughout. Enjoy the convenience of being just moments away from top-rated schools, shopping, and local amenities. With a bus stop nearby, commuting is a breeze. The expansive yard offers endless possibilities for outdoor activities and relaxation. Don’t miss this opportunity to own a well-cared-for home in a fantastic location. Schedule your showing today and make this property your own! HWT 2011, roof 2014, furnace 2007 Measurements are approximate, verify if deemed important. Land size from BC Assessment. Quick possession. (id:39198)
Property Details
Interior
Features
Basement Floor
Laundry room
8 ft x 9 ft ,5 inRecreational, Games room
18 ft ,9 in x 10 ft ,9 inFlex Space
23 ft ,9 in x 11 ft ,5 inBedroom 4
10 ft ,1 in x 9 ft ,6 in
