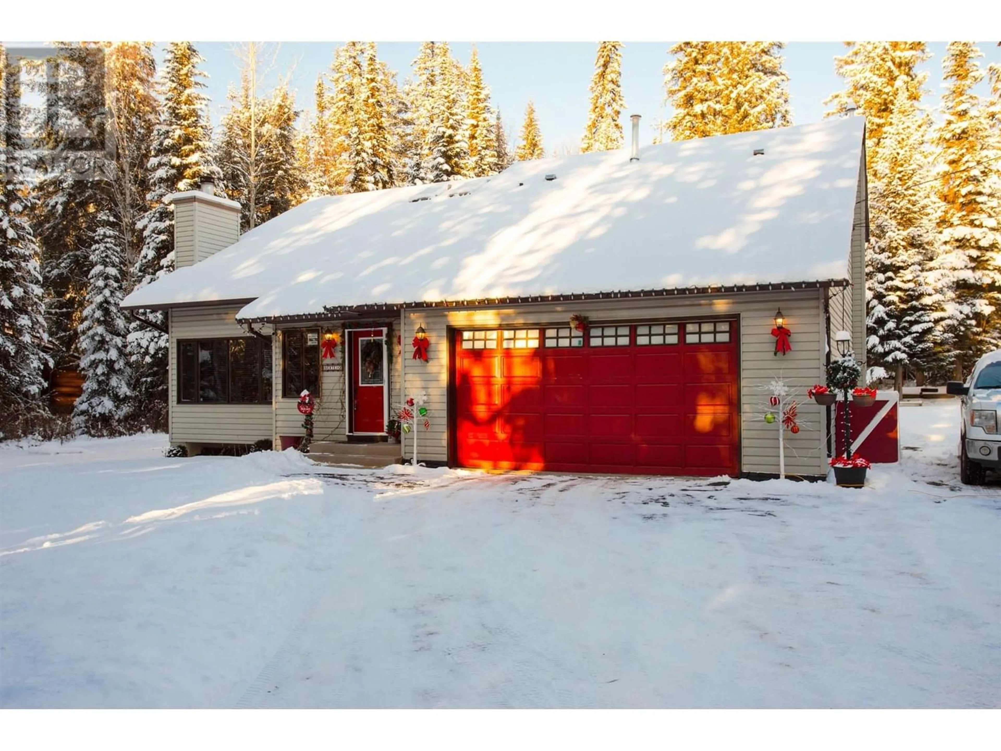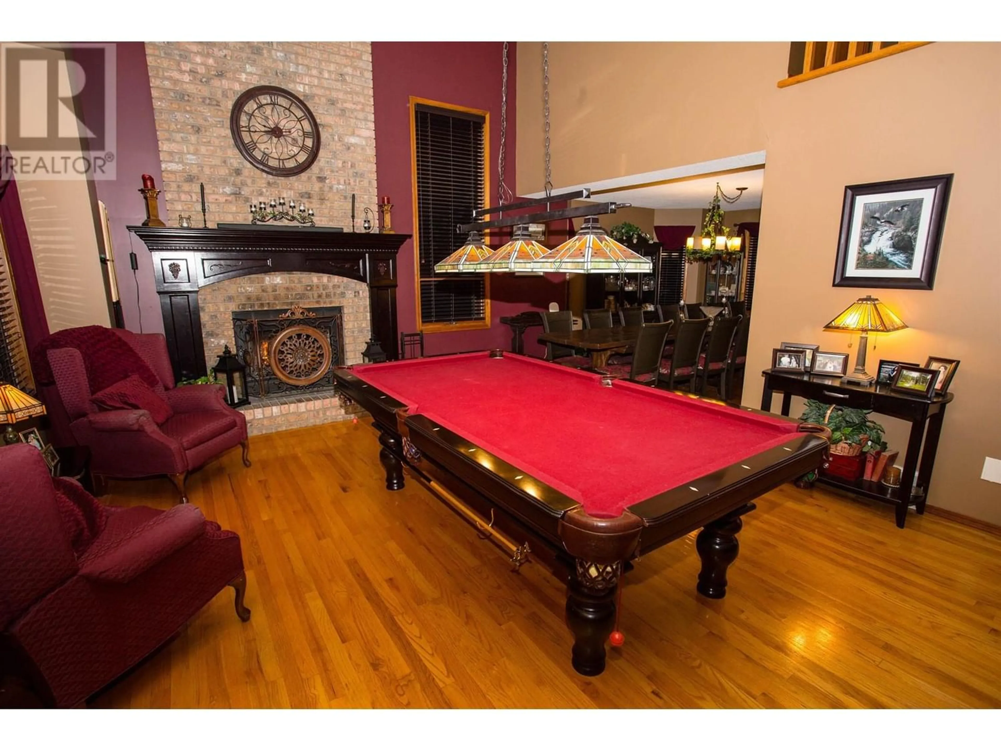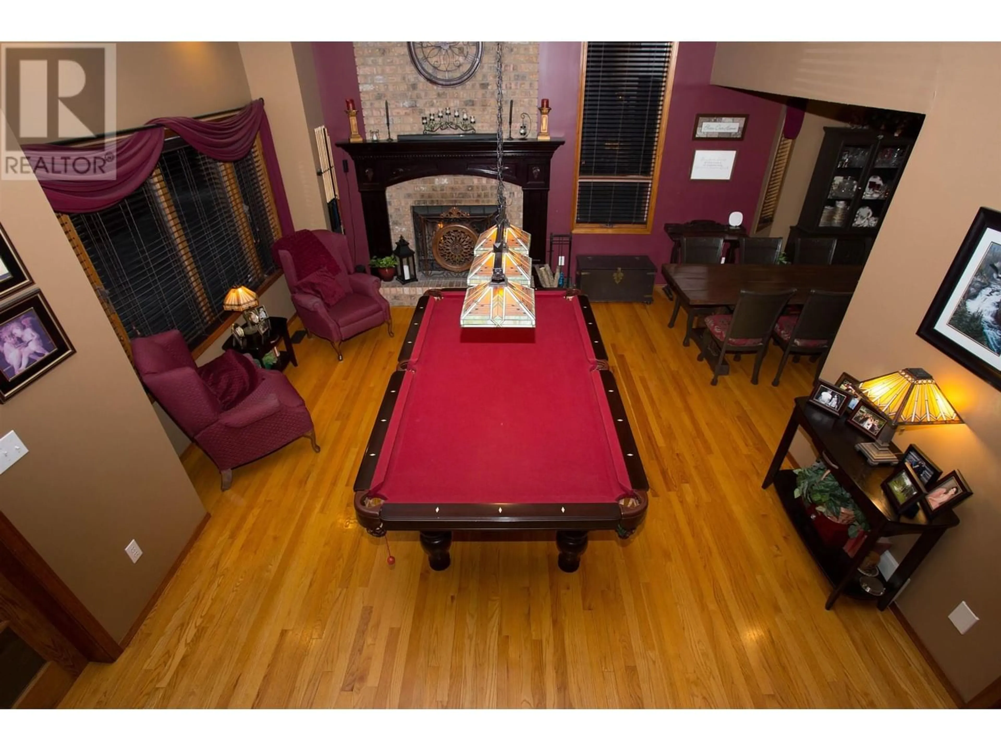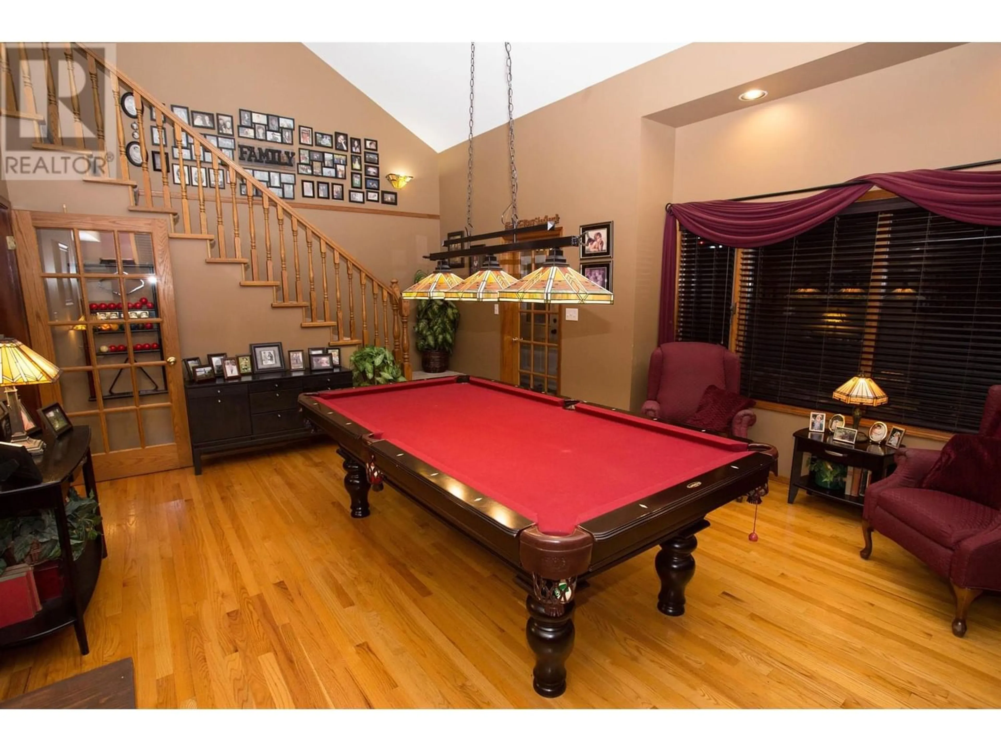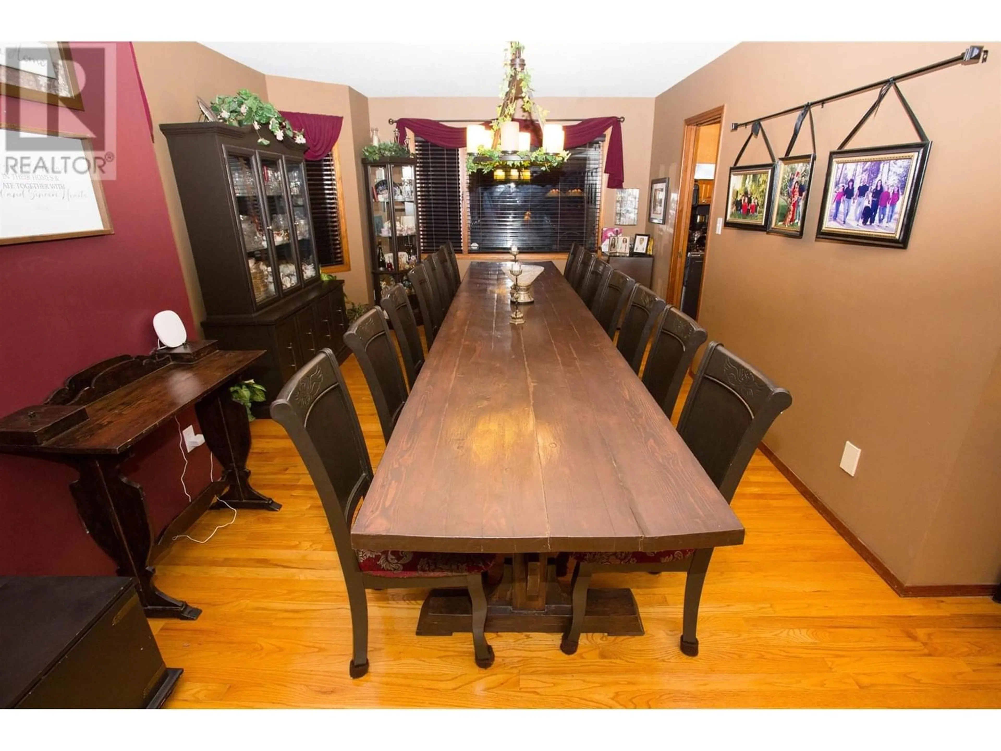7002 BENCH DRIVE, Prince George, British Columbia V2K5A2
Contact us about this property
Highlights
Estimated ValueThis is the price Wahi expects this property to sell for.
The calculation is powered by our Instant Home Value Estimate, which uses current market and property price trends to estimate your home’s value with a 90% accuracy rate.Not available
Price/Sqft$243/sqft
Est. Mortgage$3,328/mo
Tax Amount ()-
Days On Market341 days
Description
Welcome to your dream home! As you enter, be captivated by the vaulted ceilings and cozy fireplace, creating a warm and inviting atmosphere. The heart of the home lies the spacious oak kitchen, connected to a cozy family room. Designed for flexibility, the home includes a 2 bedroom basement suite, ideal for guests, extended family, or potential rental income. This residence is not only a haven for adults but also a paradise for children. The enchanting backyard boasts a kids' dreamland, complete with a thrilling zipline, charming treehouse, archery range, sandbox, horseshoe pit, swings and more. This property offers a harmonious mix of elegance and functionality, creating the perfect haven for family living. Don't miss the opportunity to call this remarkable house your home. (id:39198)
Property Details
Interior
Features
Above Floor
Bedroom 2
11 ft ,6 in x 10 ftBedroom 3
10 ft x 10 ftBedroom 4
10 ft x 10 ftPrimary Bedroom
13 ft ,6 in x 16 ft
