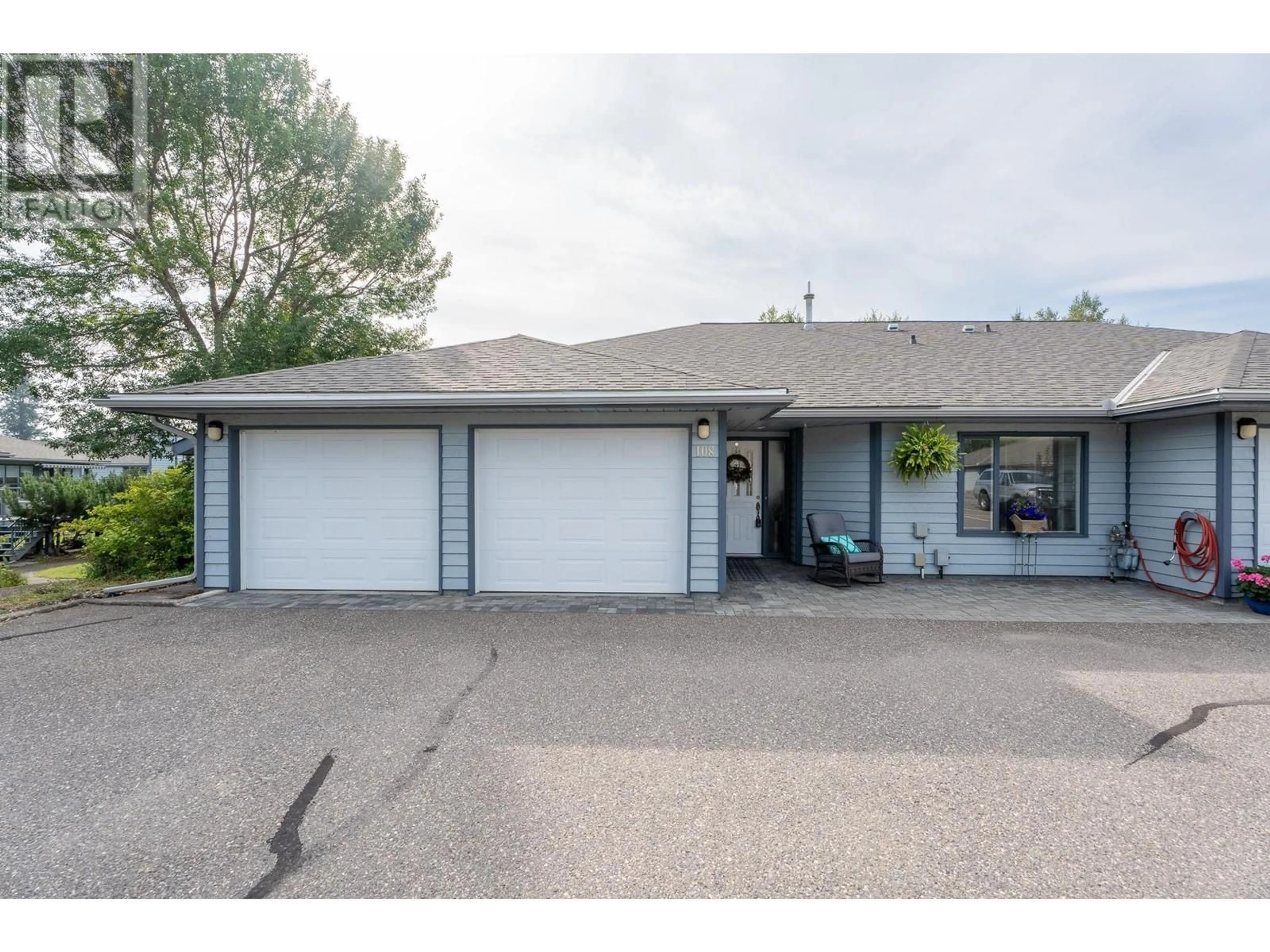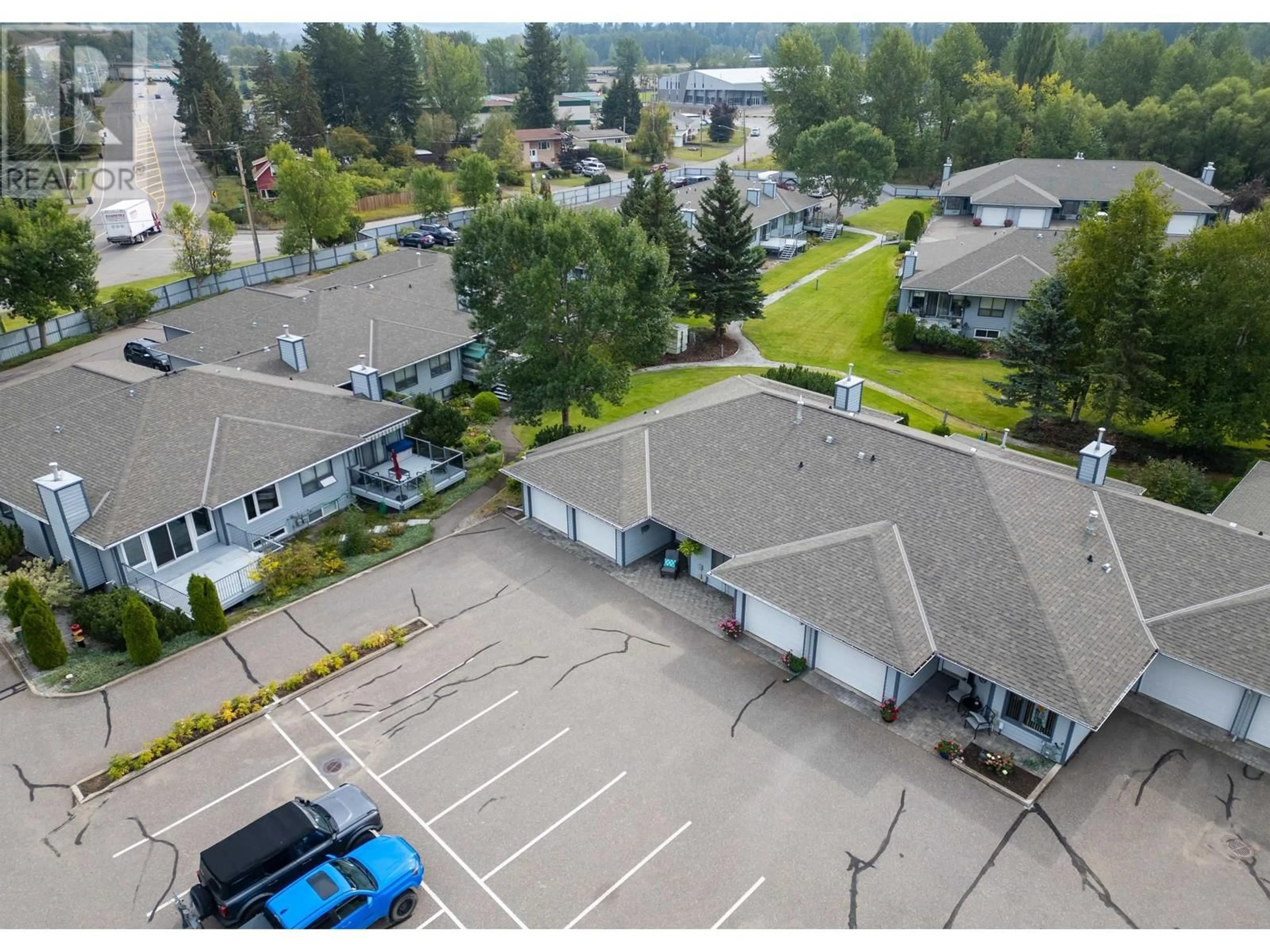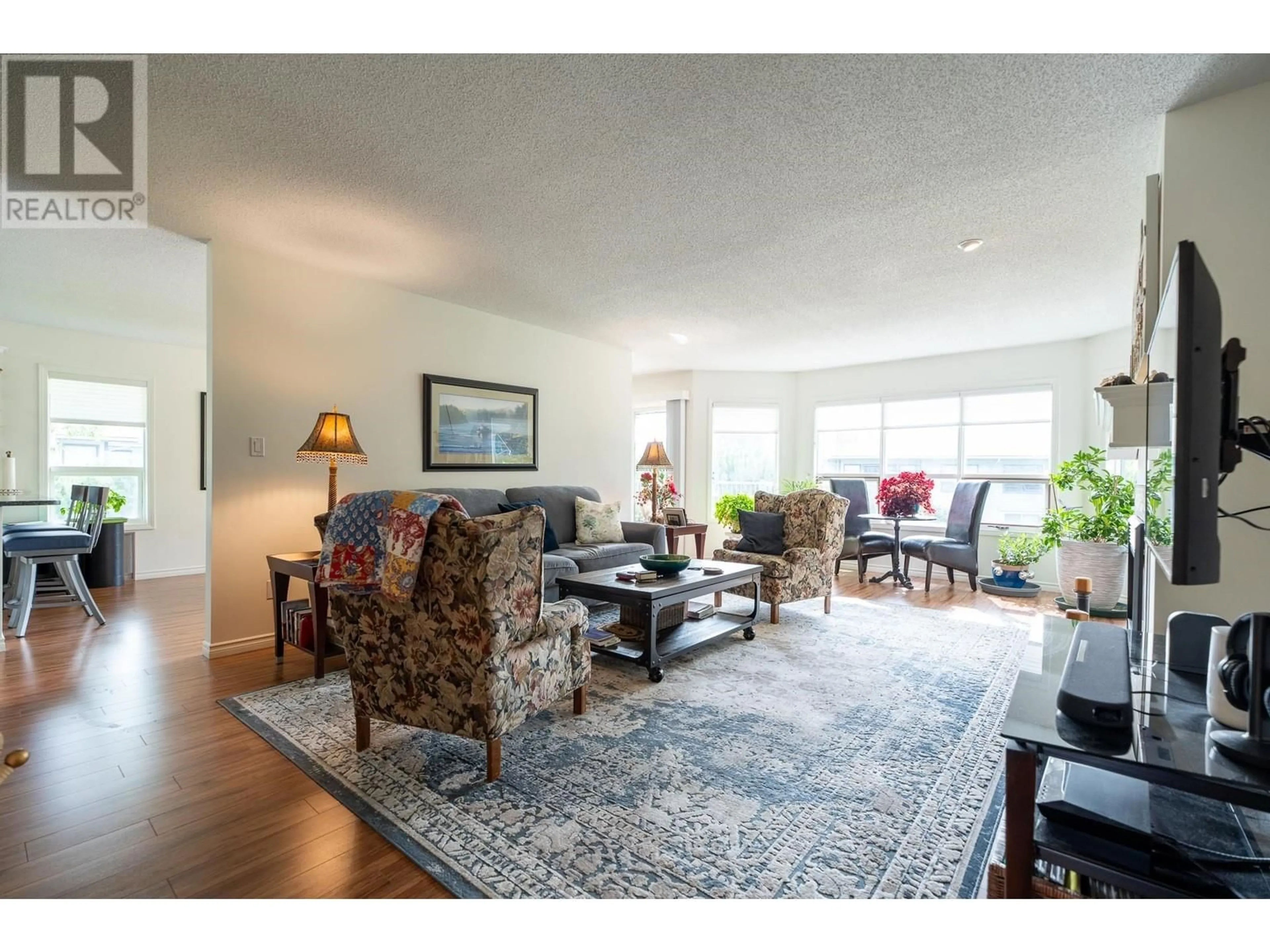108 801 PRESTON ROAD, Prince George, British Columbia V2K4S5
Contact us about this property
Highlights
Estimated ValueThis is the price Wahi expects this property to sell for.
The calculation is powered by our Instant Home Value Estimate, which uses current market and property price trends to estimate your home’s value with a 90% accuracy rate.Not available
Price/Sqft$177/sqft
Est. Mortgage$2,358/mo
Tax Amount ()-
Days On Market15 days
Description
Enjoy stylish adult living along the scenic North Nechako River in this 3-bedroom, 3-bathroom corner unit at Del Haven. The bright, open layout is designed for comfort and convenience, with the added bonus of a double garage. On the main floor, you'll find an updated kitchen with bar seating, a large dining area, and a master bedroom with a walk-in closet and 3-piece ensuite. A guest room, 2-piece bathroom, main floor laundry and spacious living room round out the main floor. Downstairs, there’s a large recreation room, a cozy family room with a natural gas fireplace, a third bedroom, an updated 4-piece bathroom, and an additional laundry room for extra convenience. (id:39198)
Property Details
Interior
Features
Main level Floor
Bedroom 2
14 ft ,1 in x 10 ft ,1 inPrimary Bedroom
13 ft ,2 in x 12 ftLaundry room
9 ft ,2 in x 5 ft ,1 inFoyer
10 ft ,6 in x 5 ft ,2 inExterior
Parking
Garage spaces 2
Garage type Garage
Other parking spaces 0
Total parking spaces 2
Condo Details
Amenities
Laundry - In Suite
Inclusions
Property History
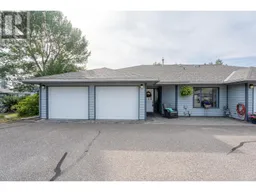 32
32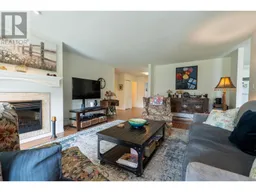 32
32
