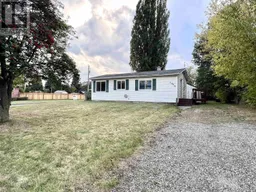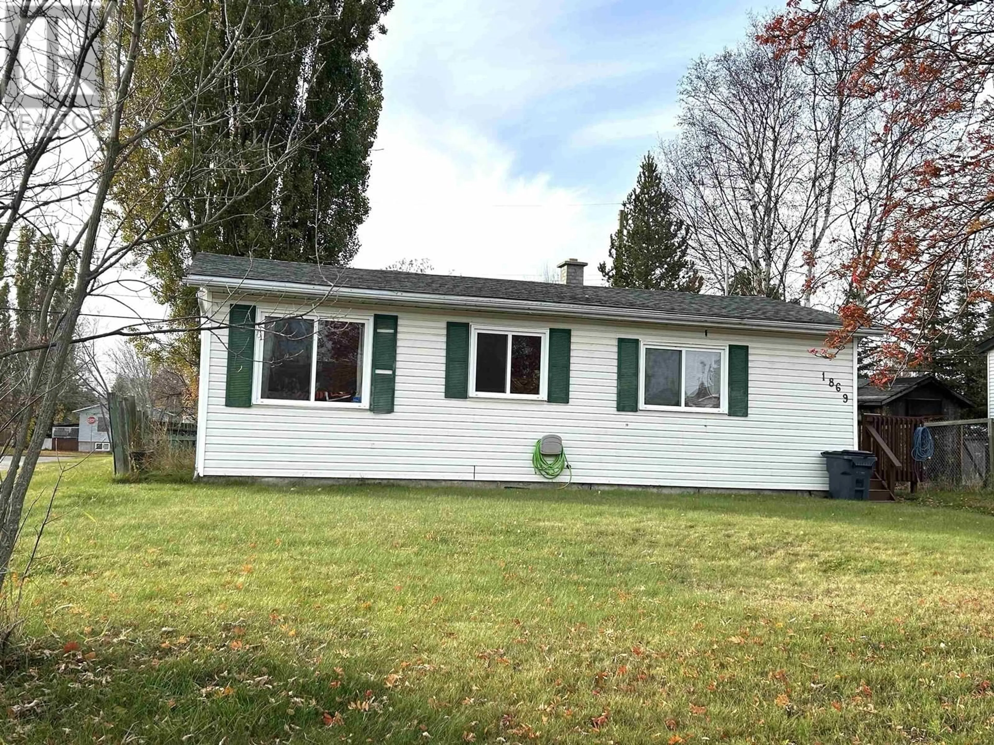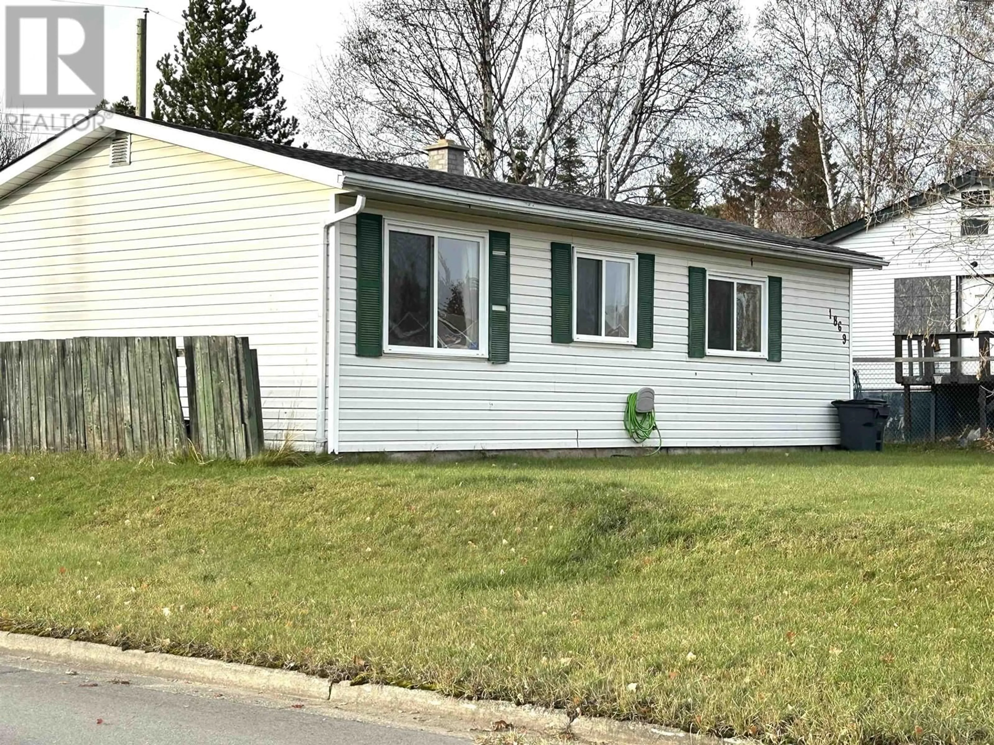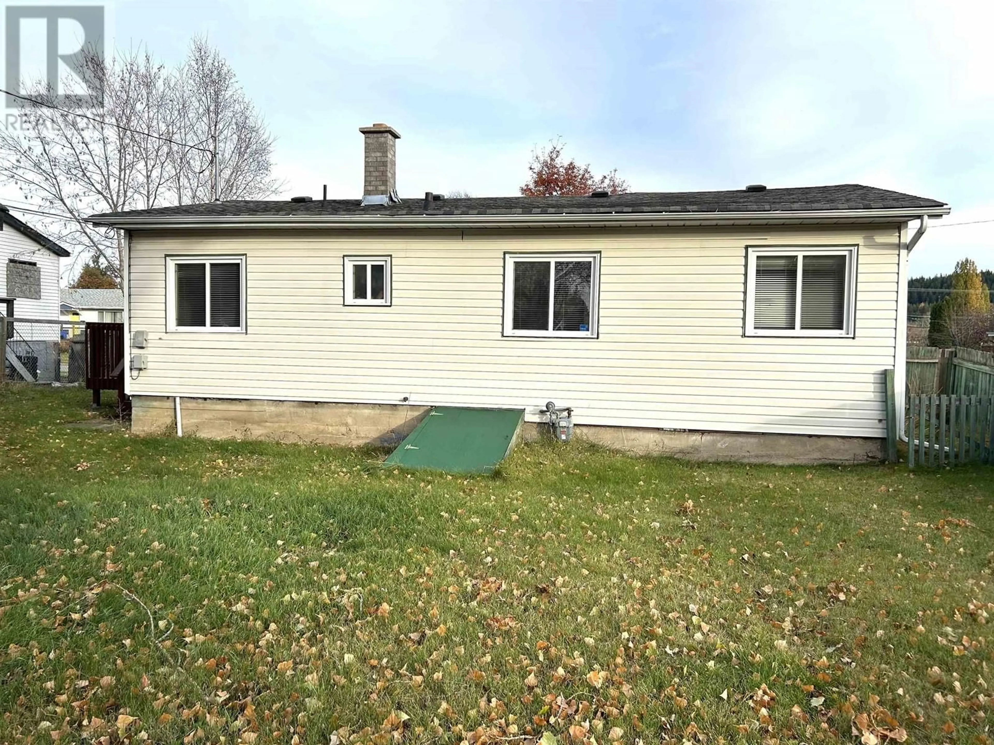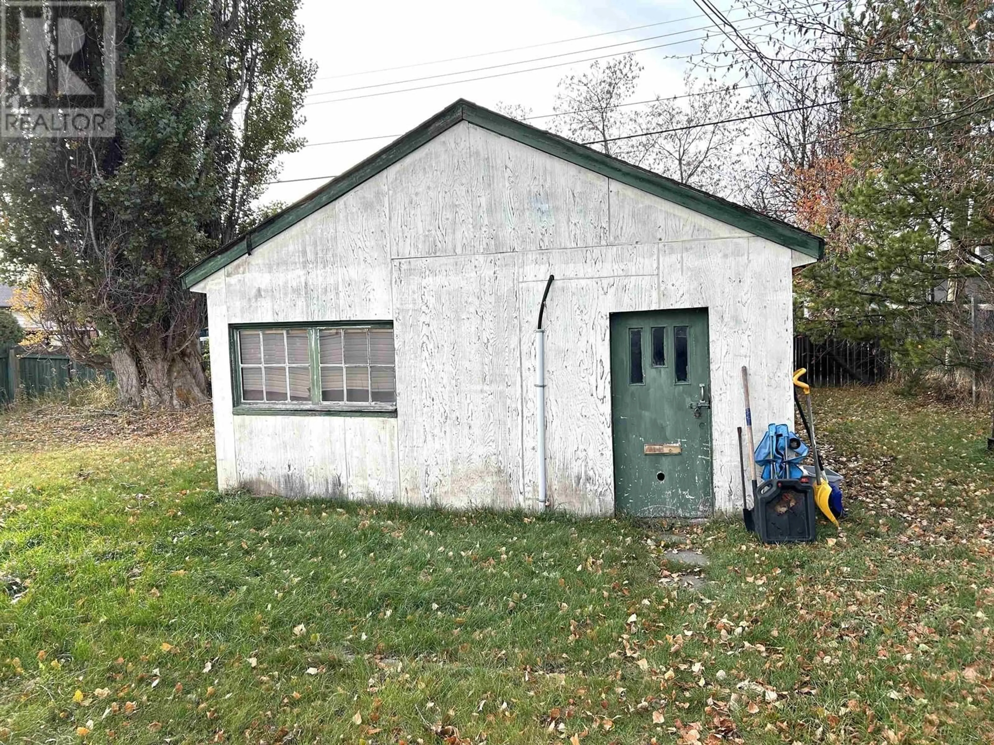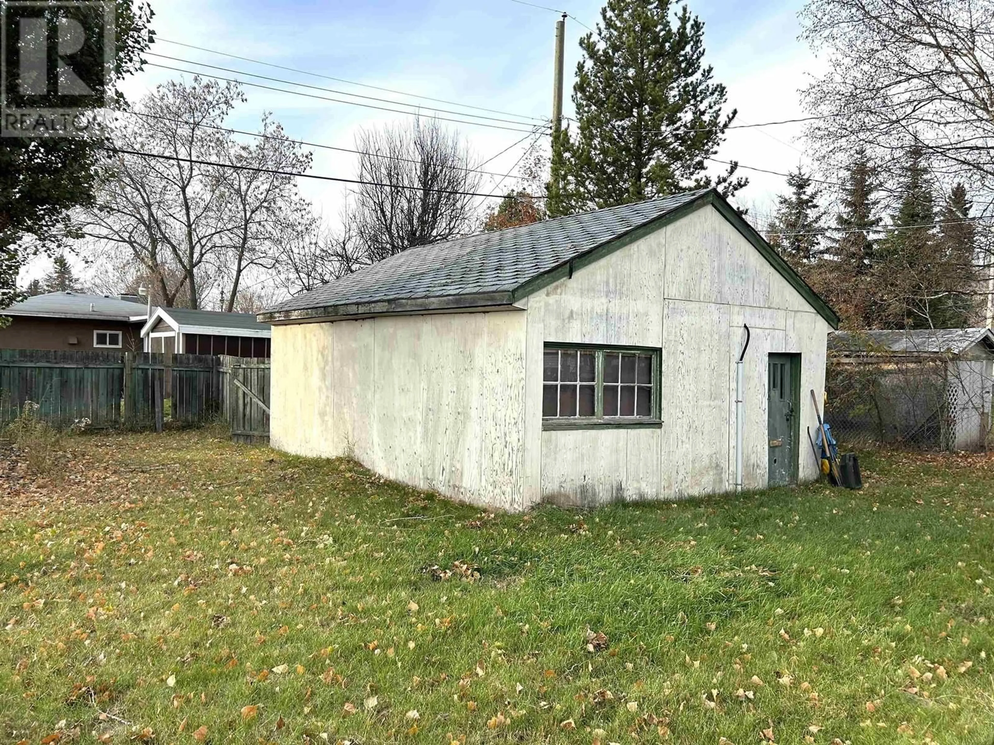1869 JUNIPER STREET, Prince George, British Columbia V2L1N6
Contact us about this property
Highlights
Estimated ValueThis is the price Wahi expects this property to sell for.
The calculation is powered by our Instant Home Value Estimate, which uses current market and property price trends to estimate your home’s value with a 90% accuracy rate.Not available
Price/Sqft$190/sqft
Est. Mortgage$1,266/mo
Tax Amount ()-
Days On Market83 days
Description
Welcome to 1869 Juniper Street. This well-maintained home is situated on two lots and features a detached 18'x22' shop and a fenced yard for kids or pets to play. On the interior, you will find 2 bedrooms and 1 bathroom on the main level, with a 3rd bedroom, rec room and the laundry located in the lower level. When you first enter the home, you will walk into a recently updated kitchen. Other recent updates include the hot water tank (2021), the roof (2016) and the windows. This property is conveniently located to shopping, city transit, parks and trail systems. quick possession is available. The seller is willing to include some of the furniture with the sale of the house. Measurements are approximate. Buyer to verify if deemed important. (id:39198)
Property Details
Interior
Features
Basement Floor
Laundry room
5 ft ,3 in x 7 ft ,8 inRecreational, Games room
8 ft ,1 in x 15 ft ,1 inBedroom 3
8 ft ,5 in x 13 ft ,3 inProperty History
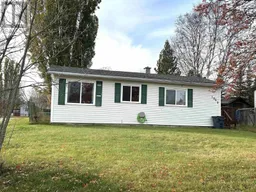 20
20