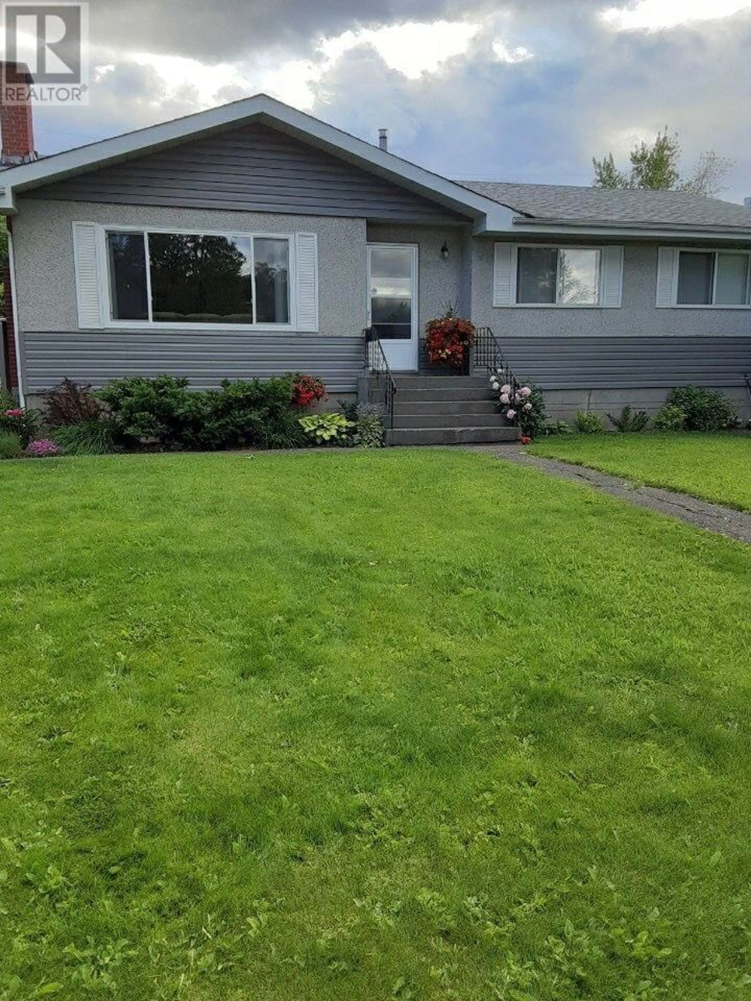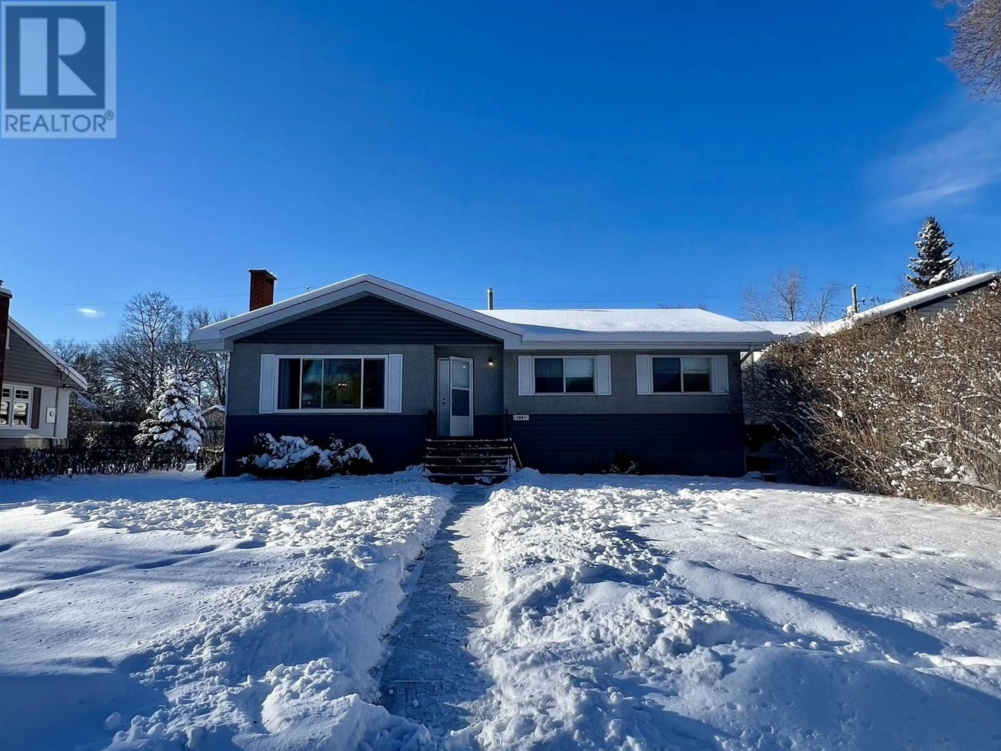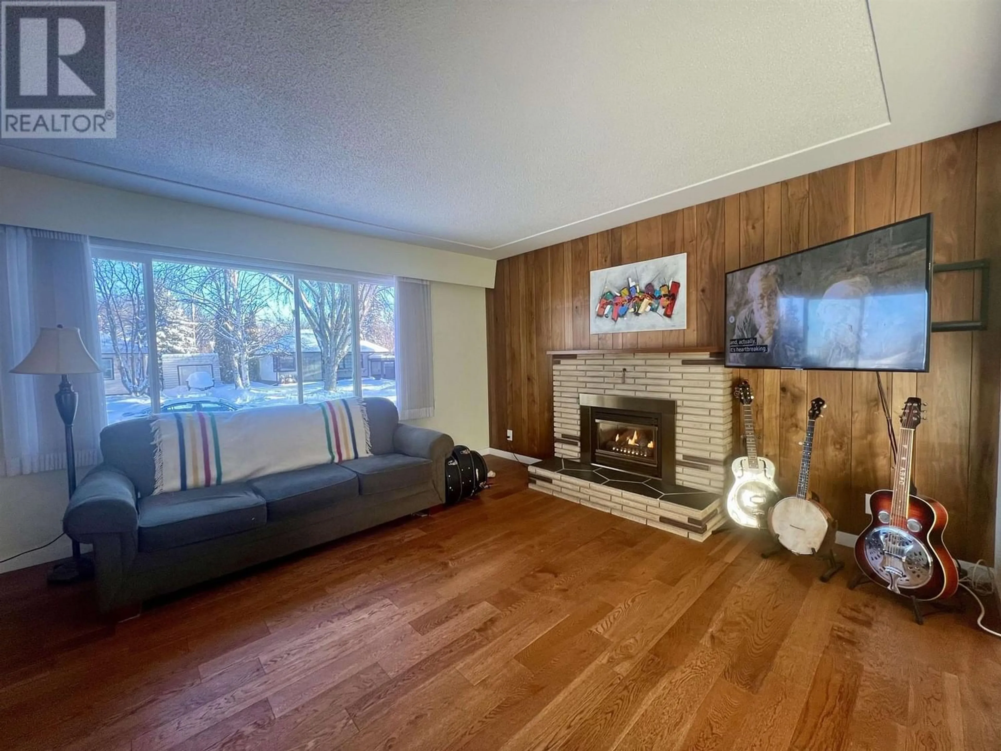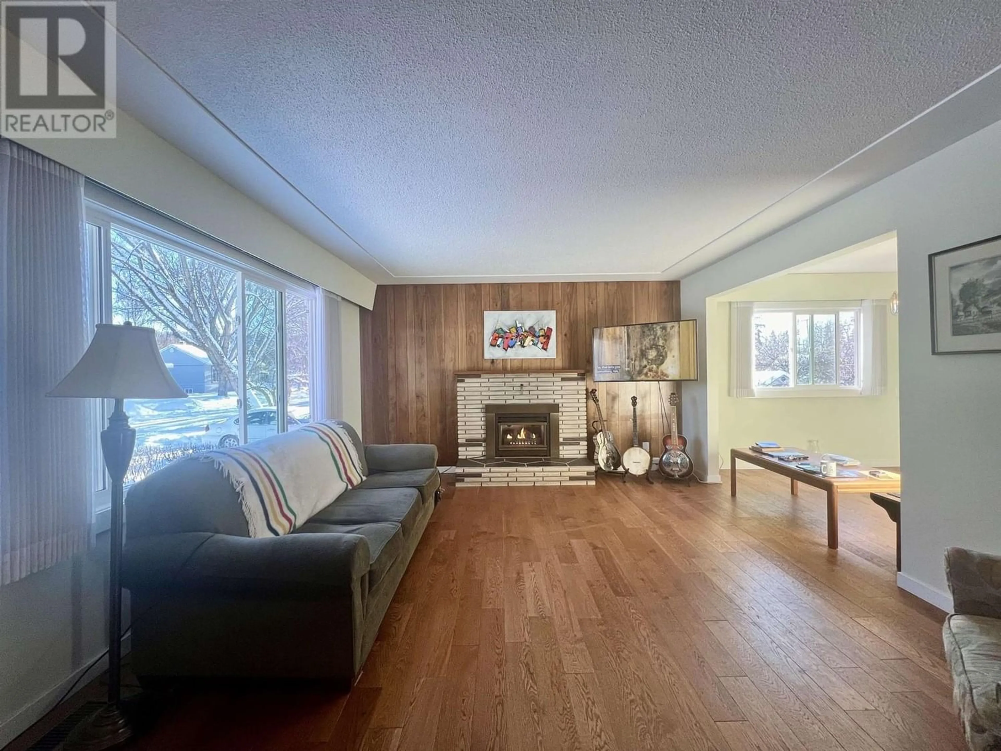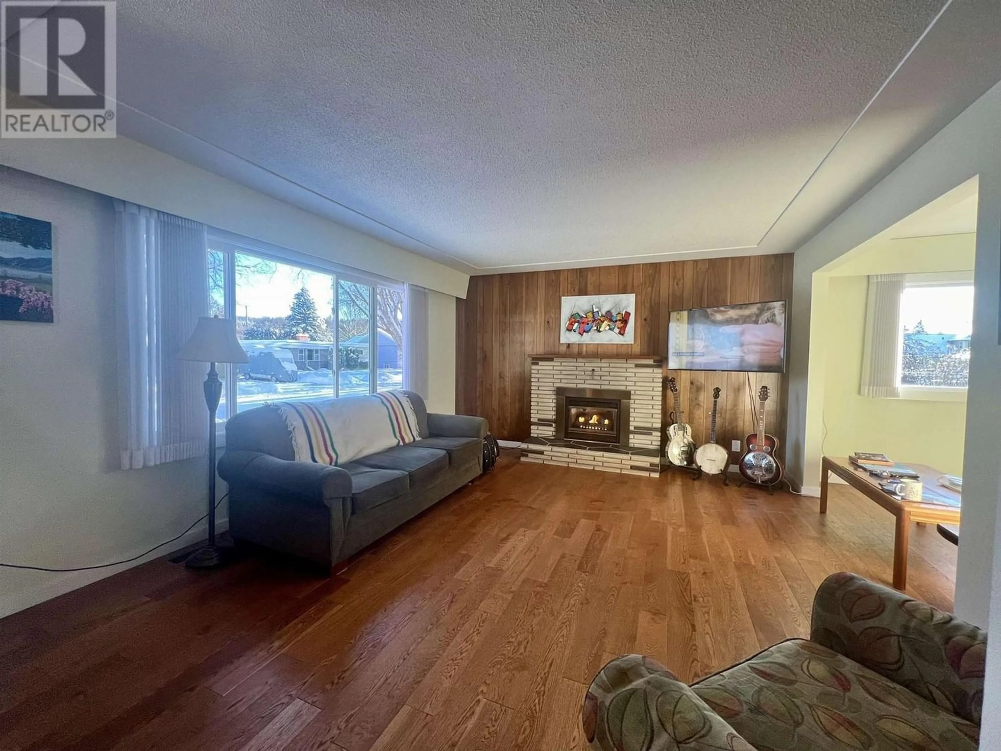1441 FIR STREET, Prince George, British Columbia V2L1E2
Contact us about this property
Highlights
Estimated ValueThis is the price Wahi expects this property to sell for.
The calculation is powered by our Instant Home Value Estimate, which uses current market and property price trends to estimate your home’s value with a 90% accuracy rate.Not available
Price/Sqft$179/sqft
Est. Mortgage$1,782/mo
Tax Amount ()-
Days On Market338 days
Description
* PREC - Personal Real Estate Corporation. This 4 bed/3 bath cozy home is in a nice established neighborhood only steps to the biggest park in Prince George. Under a canopy of trees, surrounded by great homes, this great house could be yours. The main level features a big living room, hardwood floors throughout most of the top floor, a reno'd bathroom & 3 bedrooms (the master has an ensuite). Downstairs is a rec room, another bedroom & a 3 pc bathroom. There is a separate side entrance, so a possibility of a suite is there. Outside there is a large, fenced yard with a big driveway, alley access & a single carport. Lot size msmts. is taken from Tax Assess., all msmts are approx. & all info to be verified by buyer if deemed important. (id:39198)
Property Details
Interior
Features
Basement Floor
Recreational, Games room
41 ft x 12 ft ,8 inBedroom 4
14 ft x 12 ft ,1 inLaundry room
9 ft ,8 in x 8 ft
