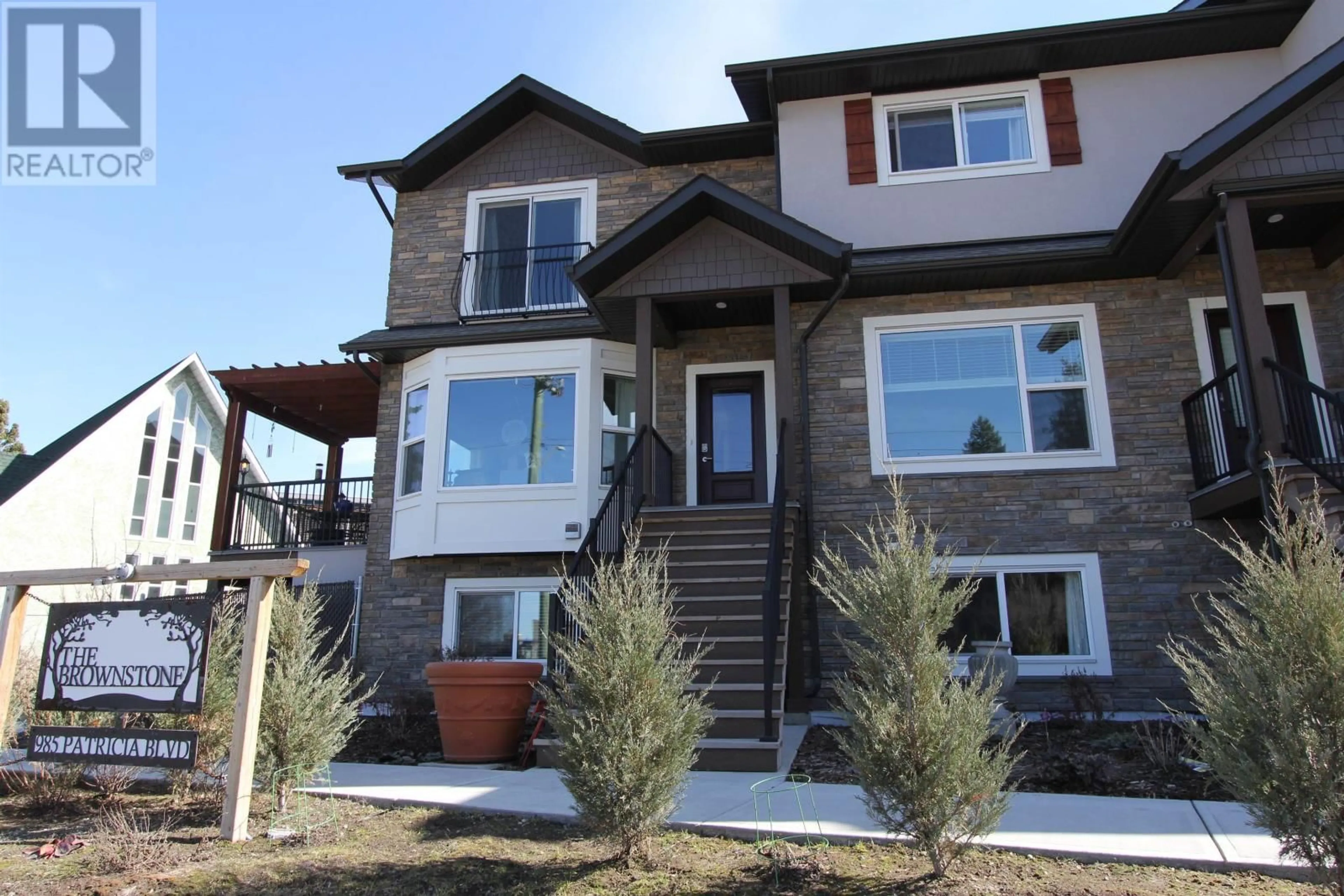103 985 PATRICIA BOULEVARD, Prince George, British Columbia V2L3V6
Contact us about this property
Highlights
Estimated ValueThis is the price Wahi expects this property to sell for.
The calculation is powered by our Instant Home Value Estimate, which uses current market and property price trends to estimate your home’s value with a 90% accuracy rate.Not available
Price/Sqft$312/sqft
Est. Mortgage$2,147/mo
Tax Amount ()-
Days On Market167 days
Description
Vacant and ready to go! Elevated easy lifestyle in this stunning home crafted by Creuzot Homes. Featuring triple-glazed windows and an open layout, lg custom kitchen with island and sitting bar, dual fridge and freezer is a chef's dream. The abundance of windows creates a bright and inviting atmosphere. Head upstairs and discover 9 ft ceilings and two primary bedrooms with ensuites and large closets. The large full basement with rough-in plumbing for a bathroom provides endless possibilities for customization. Enjoy the convenience of a dbl garage wired for EV charger + a spacious private deck, perfect for outdoor gatherings. Close to downtown shopping and entertainment this home seamlessly combines elegance, convenience and functionality, offering a truly exceptional living experience. (id:39198)
Property Details
Interior
Features
Above Floor
Primary Bedroom
14 ft ,8 in x 112 ft ,7 inPrimary Bedroom
14 ft ,7 in x 12 ft ,8 inExterior
Parking
Garage spaces 2
Garage type Garage
Other parking spaces 0
Total parking spaces 2
Condo Details
Amenities
Laundry - In Suite
Inclusions

